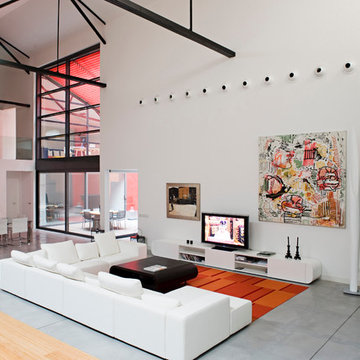ラグジュアリーなベージュの応接間 (竹フローリング、コンクリートの床、ライムストーンの床) の写真
絞り込み:
資材コスト
並び替え:今日の人気順
写真 1〜20 枚目(全 50 枚)

The original ceiling, comprised of exposed wood deck and beams, was revealed after being concealed by a flat ceiling for many years. The beams and decking were bead blasted and refinished (the original finish being damaged by multiple layers of paint); the intact ceiling of another nearby Evans' home was used to confirm the stain color and technique.
Architect: Gene Kniaz, Spiral Architects
General Contractor: Linthicum Custom Builders
Photo: Maureen Ryan Photography

View from the Living Room (taken from the kitchen) with courtyard patio beyond. The interior spaces of the Great Room are punctuated by a series of wide Fleetwood Aluminum multi-sliding glass doors positioned to frame the gardens and patio beyond while the concrete floor transitions from inside to out. The rosewood panel door slides to the right to reveal a large television. The cabinetry is built to match the look and finish of the kitchen.

Michael Hunter
オースティンにあるラグジュアリーな中くらいなトランジショナルスタイルのおしゃれなリビング (ライムストーンの床、標準型暖炉、石材の暖炉まわり、テレビなし、グレーの壁) の写真
オースティンにあるラグジュアリーな中くらいなトランジショナルスタイルのおしゃれなリビング (ライムストーンの床、標準型暖炉、石材の暖炉まわり、テレビなし、グレーの壁) の写真

Embarking on the design journey of Wabi Sabi Refuge, I immersed myself in the profound quest for tranquility and harmony. This project became a testament to the pursuit of a tranquil haven that stirs a deep sense of calm within. Guided by the essence of wabi-sabi, my intention was to curate Wabi Sabi Refuge as a sacred space that nurtures an ethereal atmosphere, summoning a sincere connection with the surrounding world. Deliberate choices of muted hues and minimalist elements foster an environment of uncluttered serenity, encouraging introspection and contemplation. Embracing the innate imperfections and distinctive qualities of the carefully selected materials and objects added an exquisite touch of organic allure, instilling an authentic reverence for the beauty inherent in nature's creations. Wabi Sabi Refuge serves as a sanctuary, an evocative invitation for visitors to embrace the sublime simplicity, find solace in the imperfect, and uncover the profound and tranquil beauty that wabi-sabi unveils.
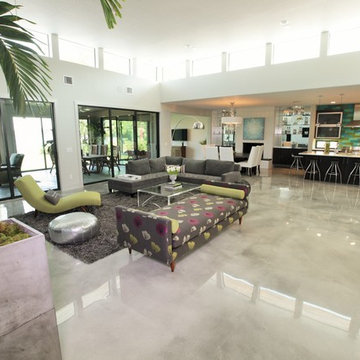
オーランドにあるラグジュアリーな巨大なコンテンポラリースタイルのおしゃれなリビング (白い壁、コンクリートの床、標準型暖炉、レンガの暖炉まわり、マルチカラーの床、壁掛け型テレビ、黒いソファ) の写真
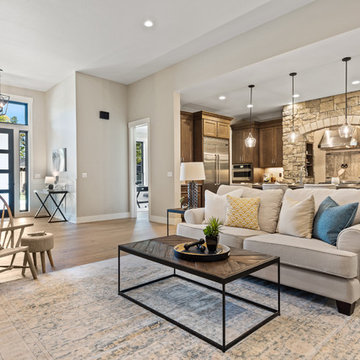
True Home
ポートランドにあるラグジュアリーな広いトラディショナルスタイルのおしゃれなリビング (ベージュの壁、竹フローリング、標準型暖炉、石材の暖炉まわり、マルチカラーの床) の写真
ポートランドにあるラグジュアリーな広いトラディショナルスタイルのおしゃれなリビング (ベージュの壁、竹フローリング、標準型暖炉、石材の暖炉まわり、マルチカラーの床) の写真
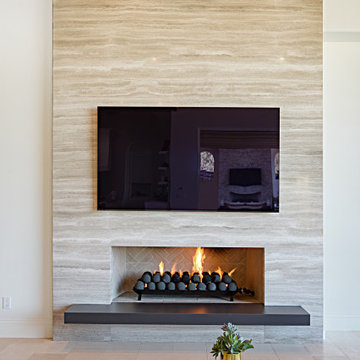
This Mediterranean fireplace received a modern makeover. We reduced the size of the tall fireplace opening to look low and sleek. A better height for viewing TV. We replaced rustic stone with a veincut silver travertine slab and went floor to ceiling. We removed the existing hearth that took up floor space and floated a new hearth with this Nero Neolith porcelain slab to give it a high contrasting modern look.
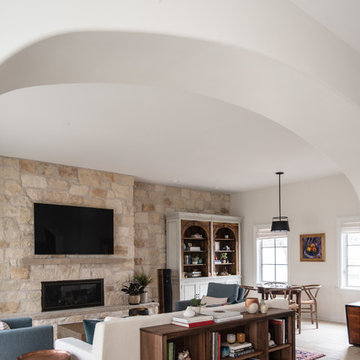
The floor tile is Pebble Beach and Halila in a Versailles pattern by Carmel Stone Imports.
The stone on the wall is white gold craft orchard limestone from Creative Mines.
The hanging light is a Halo Shade pendant by Urban Electric.
The fireplace is a Cosmo 42 gas fireplace by Heat & Go.
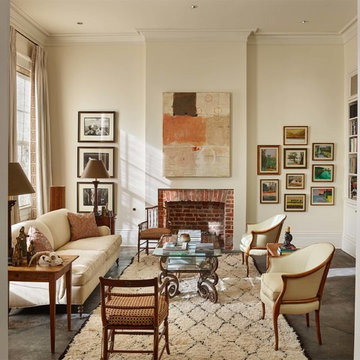
ニューオリンズにあるラグジュアリーな広いトランジショナルスタイルのおしゃれなリビング (白い壁、コンクリートの床、標準型暖炉、レンガの暖炉まわり、テレビなし、茶色い床) の写真

The living and dining space is opened towards the middle patio that goes out to the rooftop terrace. The patio opens from all sides creating inside outside feel.

The space was designed to be both formal and relaxed for intimate get-togethers as well as casual family time. The full height windows and transoms fulfill the client’s desire for an abundance of natural light. Chesney’s Contre Coeur interior fireplace metal panel with custom mantel takes center stage in this sophisticated space.
Architecture, Design & Construction by BGD&C
Interior Design by Kaldec Architecture + Design
Exterior Photography: Tony Soluri
Interior Photography: Nathan Kirkman

Beautiful Living Room, Steeped in classical tradition
Photo by Florian Knorn
ダブリンにあるラグジュアリーな広いヴィクトリアン調のおしゃれなリビング (ベージュの壁、ライムストーンの床、標準型暖炉、石材の暖炉まわり、テレビなし、ベージュの床) の写真
ダブリンにあるラグジュアリーな広いヴィクトリアン調のおしゃれなリビング (ベージュの壁、ライムストーンの床、標準型暖炉、石材の暖炉まわり、テレビなし、ベージュの床) の写真
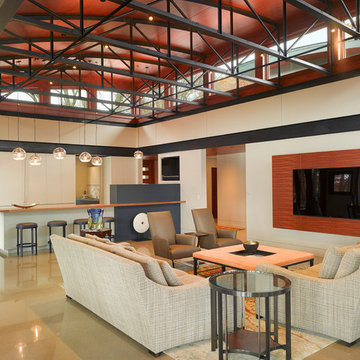
Natural light streams in everywhere through abundant glass, giving a 270 degree view of the lake. Reflecting straight angles of mahogany wood broken by zinc waves, this home blends efficiency with artistry.
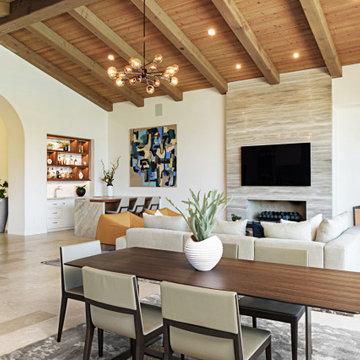
This Mediterranean fireplace received a modern makeover. We reduced the size of the tall fireplace opening to look low and sleek. A better height for viewing TV. We replaced rustic stone with a veincut silver travertine slab and went floor to ceiling. We removed the existing hearth that took up floor space and floated a new hearth with this Nero Neolith porcelain slab to give it a high contrasting modern look.
We completely redesigned the bar from Modern Farmhouse to Modern Mediterranean
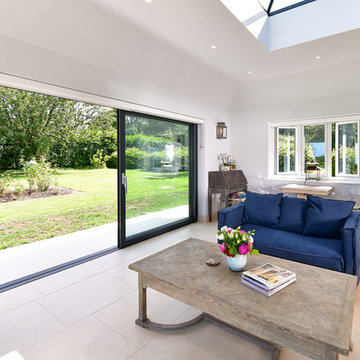
Our clients in Upton Grey, Hampshire decided to build a rear extension to make the most of the stunning views of the countryside. Working closely with our client and their builder Steve Davis Development, we designed, manufactured and installed two sets of Glide S Sliding Doors, a Pure Glass Roof Lantern and a range of Residence 7 Windows.
For all the details of this project, including how we achieved the enviable flush threshold for step-free access to the terrace, read our case study.
If you have a project in mind and would like to talk to one of our project managers, contact us on 01428 748255 info@exactag.co.uk. Arrange a convenient time to pop into our Liphook showroom to view our range of roof glazing, bifold doors, sliding doors, french doors and windows. Our showroom is open 8.30am – 4.30pm Monday to Friday, with Saturday appointments available by request.
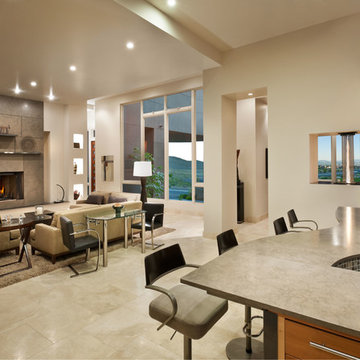
他の地域にあるラグジュアリーな広いコンテンポラリースタイルのおしゃれなリビング (ベージュの壁、ライムストーンの床、標準型暖炉、石材の暖炉まわり、埋込式メディアウォール) の写真
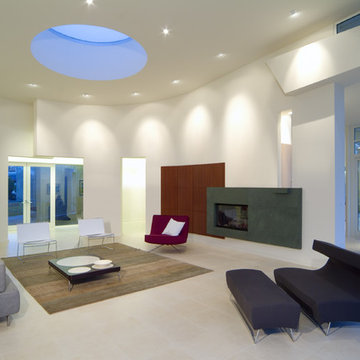
サンフランシスコにあるラグジュアリーな広いモダンスタイルのおしゃれなリビング (白い壁、ライムストーンの床、横長型暖炉、コンクリートの暖炉まわり、テレビなし) の写真
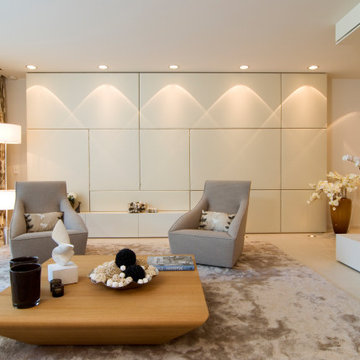
ニースにあるラグジュアリーな広いコンテンポラリースタイルのおしゃれなリビング (ベージュの壁、ライムストーンの床、全タイプの暖炉、石材の暖炉まわり、内蔵型テレビ、ベージュの床、三角天井) の写真
ラグジュアリーなベージュの応接間 (竹フローリング、コンクリートの床、ライムストーンの床) の写真
1

