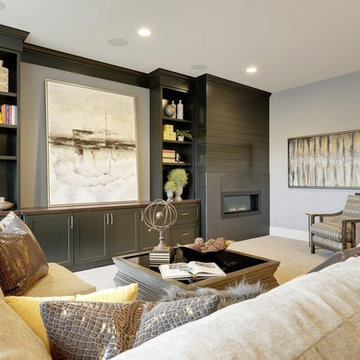ラグジュアリーなベージュのリビング (タイルの暖炉まわり、木材の暖炉まわり、カーペット敷き) の写真
絞り込み:
資材コスト
並び替え:今日の人気順
写真 1〜20 枚目(全 21 枚)
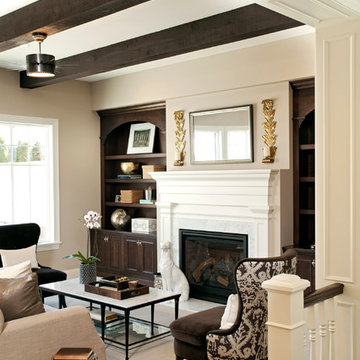
Schultz Photo & Design LLC
ミネアポリスにあるラグジュアリーな広いトランジショナルスタイルのおしゃれなリビング (ベージュの壁、カーペット敷き、標準型暖炉、木材の暖炉まわり、テレビなし) の写真
ミネアポリスにあるラグジュアリーな広いトランジショナルスタイルのおしゃれなリビング (ベージュの壁、カーペット敷き、標準型暖炉、木材の暖炉まわり、テレビなし) の写真
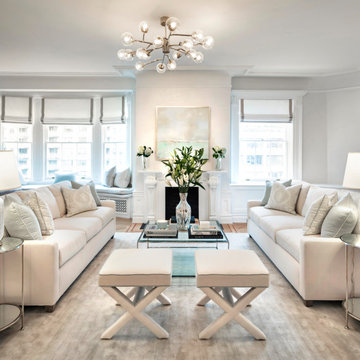
Timeless Transitional Living Room Space with White's and Teals color scheme providing a airy and open space. Double adjacency slipcover sofas that are washable and stain resistant velvet fabric. Custom contrast piping x benches and a square beautiful glass with polish chrome base cocktail table. Custom roman shades with tape border trim and a hand painted painting as a focal point over the fireplace. For such a large living room in this gorgeous prewar duplex, a large light fixture goes a long way. Lets not forget to use a pop of teal in custom pillows to tie in the colors for this large open living room space

ミネアポリスにあるラグジュアリーな広いトラディショナルスタイルのおしゃれなリビング (青い壁、カーペット敷き、両方向型暖炉、タイルの暖炉まわり、ベージュの床) の写真
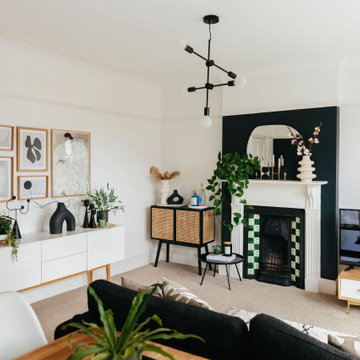
This stunning open-plan, living dinner has been transformed by our designer Zarah, from a plain beige space into a cosy monochrome modern oasis!
ロンドンにあるラグジュアリーな広いトランジショナルスタイルのおしゃれなリビング (白い壁、カーペット敷き、標準型暖炉、タイルの暖炉まわり、コーナー型テレビ、ベージュの床) の写真
ロンドンにあるラグジュアリーな広いトランジショナルスタイルのおしゃれなリビング (白い壁、カーペット敷き、標準型暖炉、タイルの暖炉まわり、コーナー型テレビ、ベージュの床) の写真

Joe Cotitta
Epic Photography
joecotitta@cox.net:
Builder: Eagle Luxury Property
フェニックスにあるラグジュアリーな巨大なヴィクトリアン調のおしゃれなリビング (タイルの暖炉まわり、カーペット敷き、標準型暖炉、壁掛け型テレビ、ベージュの壁、グレーとゴールド) の写真
フェニックスにあるラグジュアリーな巨大なヴィクトリアン調のおしゃれなリビング (タイルの暖炉まわり、カーペット敷き、標準型暖炉、壁掛け型テレビ、ベージュの壁、グレーとゴールド) の写真
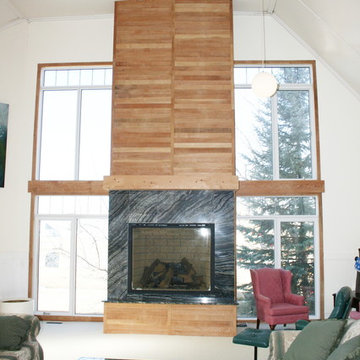
Largest gas fireplace installed in greater Regina, SK, area. Eighteen feet tall. Adjacent triple pane windows are fifteen feet tall. Granite surround is called "Tree Bark". Re-claimed wood is Douglas fir that had been used as wainscotting in church.
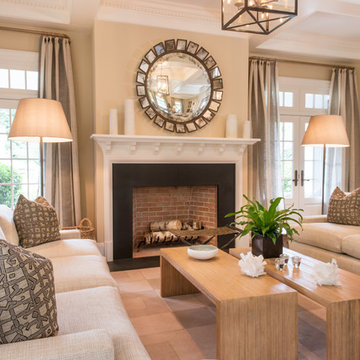
Nessing Design.
Southampton, NY
Simon Lewis Photography
ニューヨークにあるラグジュアリーな広いコンテンポラリースタイルのおしゃれなリビング (ベージュの壁、カーペット敷き、標準型暖炉、木材の暖炉まわり、テレビなし) の写真
ニューヨークにあるラグジュアリーな広いコンテンポラリースタイルのおしゃれなリビング (ベージュの壁、カーペット敷き、標準型暖炉、木材の暖炉まわり、テレビなし) の写真
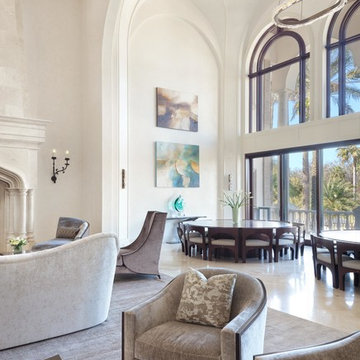
Photo Credit - Lori Hamilton
タンパにあるラグジュアリーな巨大なトランジショナルスタイルのおしゃれなリビング (白い壁、カーペット敷き、標準型暖炉、タイルの暖炉まわり、テレビなし) の写真
タンパにあるラグジュアリーな巨大なトランジショナルスタイルのおしゃれなリビング (白い壁、カーペット敷き、標準型暖炉、タイルの暖炉まわり、テレビなし) の写真
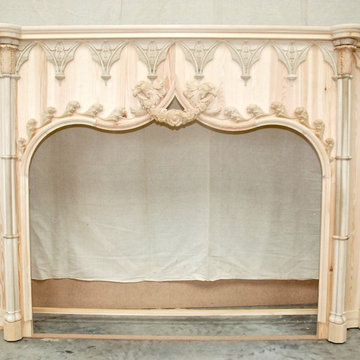
Pine and tulipwood neo-gothic fire surround seen here prior to marbling and gilding,
他の地域にあるラグジュアリーな中くらいなトラディショナルスタイルのおしゃれな応接間 (赤い壁、カーペット敷き、標準型暖炉、木材の暖炉まわり) の写真
他の地域にあるラグジュアリーな中くらいなトラディショナルスタイルのおしゃれな応接間 (赤い壁、カーペット敷き、標準型暖炉、木材の暖炉まわり) の写真
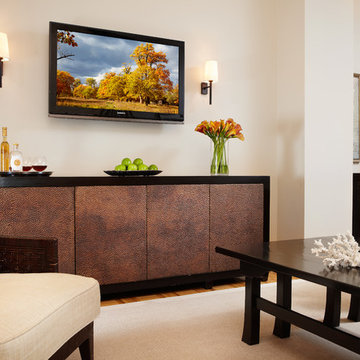
Paul Johnson Photography
ニューヨークにあるラグジュアリーな中くらいなコンテンポラリースタイルのおしゃれなリビング (ベージュの壁、カーペット敷き、標準型暖炉、木材の暖炉まわり、壁掛け型テレビ) の写真
ニューヨークにあるラグジュアリーな中くらいなコンテンポラリースタイルのおしゃれなリビング (ベージュの壁、カーペット敷き、標準型暖炉、木材の暖炉まわり、壁掛け型テレビ) の写真
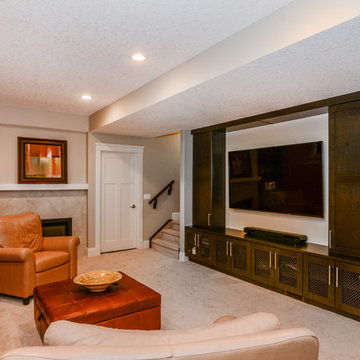
カルガリーにあるラグジュアリーな巨大なトランジショナルスタイルのおしゃれなリビング (グレーの壁、カーペット敷き、標準型暖炉、タイルの暖炉まわり、壁掛け型テレビ) の写真
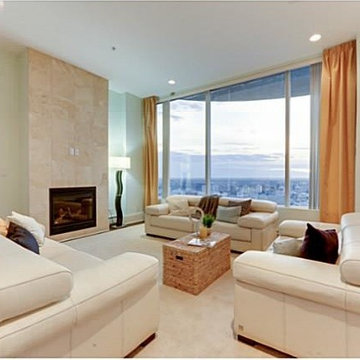
WOW $2 million view! True PENTHOUSE in Icon I is striking as you walk into the top floor open beauty it feels like a breath of fresh air. At nearly 2000 sq ft, this luxurious suite boasts a beautiful living space expanding to both the dining room & kitchen. The decadent kitchen is perfect for cooking & offers elegant granite countertops, Bosch stainless steel appliances & a stunning view to ensure you'll enjoy every minute while preparing a feast. This property is ideal for entertaining with soaring 12 ft ceilings, rich hardwood floors & expansive VIEWS from every room! The master suite includes walk-in closet, spa-like bathroom with his & her sinks, therapeutic steam shower & jetted soaker tub. Then walk-out from your master to the sprawling patio that wraps around giving you 260 degrees of views, making the sunsets glorious to watch over a bottle of wine! This penthouse is a must see to appreciate its value. Located on trendy 104st; endless entertainment (new arena) & amenities right out your door! Call Lucia at 780 906 5768 to setup your personal tour.
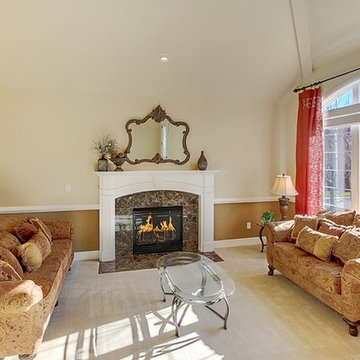
SWG
コロンバスにあるラグジュアリーな広いトラディショナルスタイルのおしゃれな応接間 (ベージュの壁、カーペット敷き、標準型暖炉、タイルの暖炉まわり) の写真
コロンバスにあるラグジュアリーな広いトラディショナルスタイルのおしゃれな応接間 (ベージュの壁、カーペット敷き、標準型暖炉、タイルの暖炉まわり) の写真
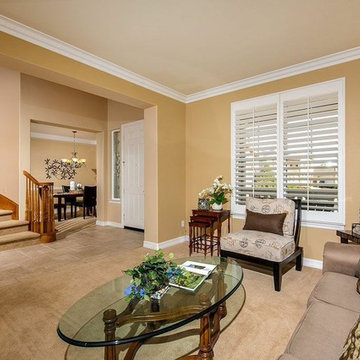
UPGRADES to FINISH materials (Cabinets, Counters, Flooring, Crown Moulding, Appliances, Lighting) and STRUCTURAL options (5th BR w/ full bath instead of loft, vaulted ceilings & tech nook in front BR). Photos by John Leonffu of Warmfocus
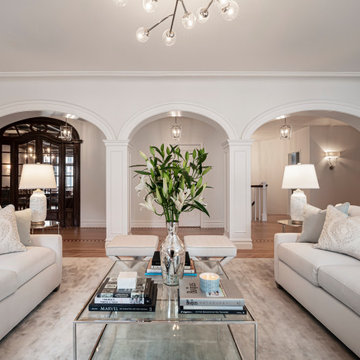
Timeless Transitional Living Room Space with White's and Teals color scheme providing a airy and open space. Double adjacency slipcover sofas that are washable and stain resistant velvet fabric. Custom contrast piping x benches and a square beautiful glass with polish chrome base cocktail table. Custom roman shades with tape border trim and a hand painted painting as a focal point over the fireplace. For such a large living room in this gorgeous prewar duplex, a large light fixture goes a long way. Lets not forget to use a pop of teal in custom pillows to tie in the colors for this large open living room space
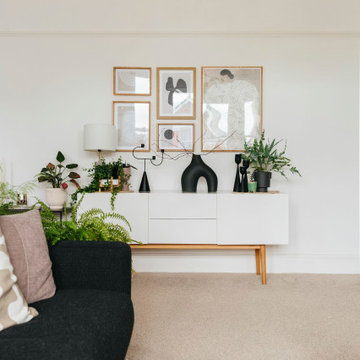
This stunning open-plan, living dinner has been transformed by our designer Zarah, from a plain beige space into a cosy monochrome modern oasis!
ロンドンにあるラグジュアリーな広いトランジショナルスタイルのおしゃれなリビング (白い壁、カーペット敷き、標準型暖炉、タイルの暖炉まわり、コーナー型テレビ、ベージュの床) の写真
ロンドンにあるラグジュアリーな広いトランジショナルスタイルのおしゃれなリビング (白い壁、カーペット敷き、標準型暖炉、タイルの暖炉まわり、コーナー型テレビ、ベージュの床) の写真
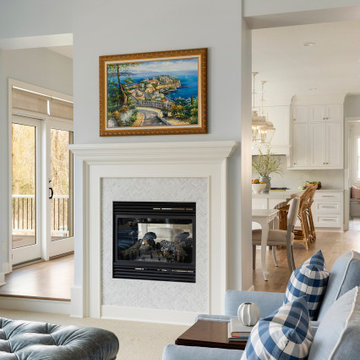
ミネアポリスにあるラグジュアリーな広いトラディショナルスタイルのおしゃれなリビング (青い壁、カーペット敷き、両方向型暖炉、タイルの暖炉まわり、ベージュの床) の写真
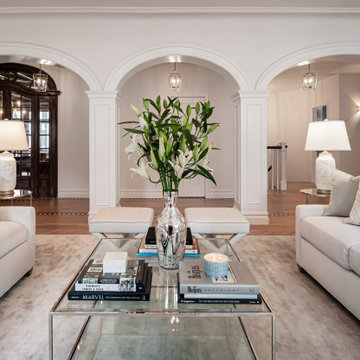
Timeless Transitional Living Room Space with White's and Teals color scheme providing a airy and open space. Double adjacency slipcover sofas that are washable and stain resistant velvet fabric. Custom contrast piping x benches and a square beautiful glass with polish chrome base cocktail table. Custom roman shades with tape border trim and a hand painted painting as a focal point over the fireplace. For such a large living room in this gorgeous prewar duplex, a large light fixture goes a long way. Lets not forget to use a pop of teal in custom pillows to tie in the colors for this large open living room space
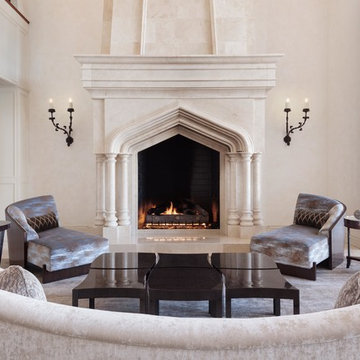
Photo Credit - Lori Hamilton
タンパにあるラグジュアリーな巨大なトランジショナルスタイルのおしゃれなリビング (白い壁、カーペット敷き、標準型暖炉、タイルの暖炉まわり、テレビなし) の写真
タンパにあるラグジュアリーな巨大なトランジショナルスタイルのおしゃれなリビング (白い壁、カーペット敷き、標準型暖炉、タイルの暖炉まわり、テレビなし) の写真
ラグジュアリーなベージュのリビング (タイルの暖炉まわり、木材の暖炉まわり、カーペット敷き) の写真
1
