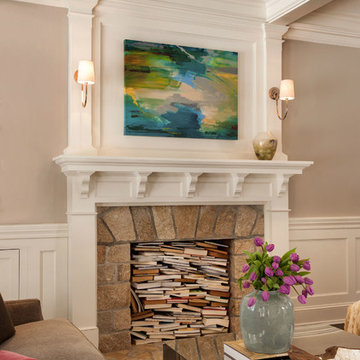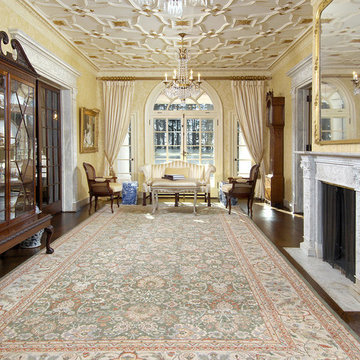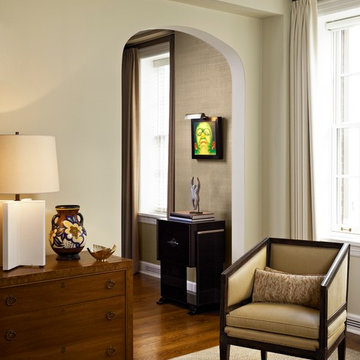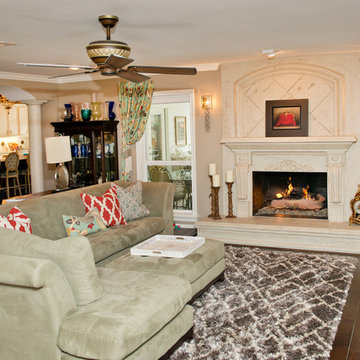ラグジュアリーなベージュのリビング (漆喰の暖炉まわり、木材の暖炉まわり、濃色無垢フローリング、ベージュの壁、黄色い壁) の写真
絞り込み:
資材コスト
並び替え:今日の人気順
写真 1〜20 枚目(全 24 枚)

Anne Matheis
他の地域にあるラグジュアリーな巨大なトラディショナルスタイルのおしゃれなリビング (ベージュの壁、濃色無垢フローリング、標準型暖炉、木材の暖炉まわり、内蔵型テレビ、茶色い床) の写真
他の地域にあるラグジュアリーな巨大なトラディショナルスタイルのおしゃれなリビング (ベージュの壁、濃色無垢フローリング、標準型暖炉、木材の暖炉まわり、内蔵型テレビ、茶色い床) の写真

エドモントンにあるラグジュアリーな広いトラディショナルスタイルのおしゃれなLDK (ベージュの壁、標準型暖炉、壁掛け型テレビ、ミュージックルーム、濃色無垢フローリング、木材の暖炉まわり) の写真
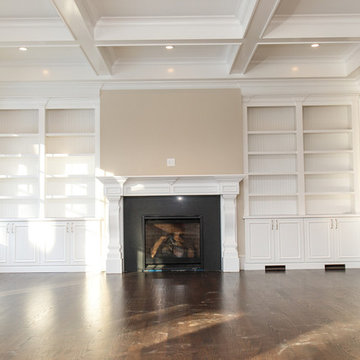
NEW CONSTRUCTION, SHINGLE STYLE!
This new construction, shingle-style Colonial is located in the Country Club area, and features exceptional living, dining and entertaining space on three finished levels. The family room has a two-sided fireplace, coffered ceiling, and French doors that lead to a private, level back yard. Custom kitchen with glass-wrapped breakfast area and master suite with fireplace.
http://77autumnroad.com
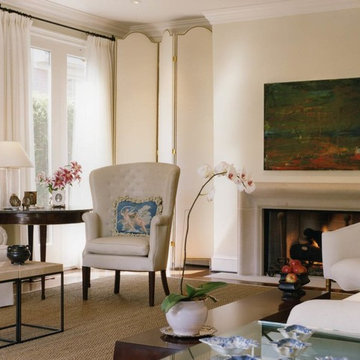
Light fills every room of the house; the living room absorbs light from two sets of French doors, each of which leads to a wrought-iron balcony.
To keep light from disappearing once it enters the living room, Kevin chose simple, creamy white upholstery. Dark accents, such as textured pillows, a mahogany coffee table, and an antique dresser, offer the perfect balance. Each rooms balances modern and traditional pieces; a travertine-top iron table mixes with a 200-year-old Martha Washington Chair.
Ample room size and stately 9 1/2-foot ceilings give the living room a dramatic flair. A feeling of height definitely adds to the feeling of spaciousness. When you're on a city lot and space is in short supply, you have to be extra creative.
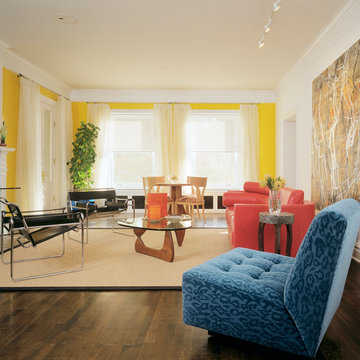
J L Curtis
デンバーにあるラグジュアリーな広いモダンスタイルのおしゃれなリビング (黄色い壁、濃色無垢フローリング、標準型暖炉、木材の暖炉まわり、テレビなし) の写真
デンバーにあるラグジュアリーな広いモダンスタイルのおしゃれなリビング (黄色い壁、濃色無垢フローリング、標準型暖炉、木材の暖炉まわり、テレビなし) の写真
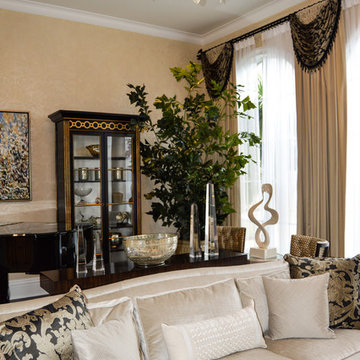
アトランタにあるラグジュアリーな中くらいなトラディショナルスタイルのおしゃれなリビング (ベージュの壁、濃色無垢フローリング、標準型暖炉、漆喰の暖炉まわり、テレビなし) の写真
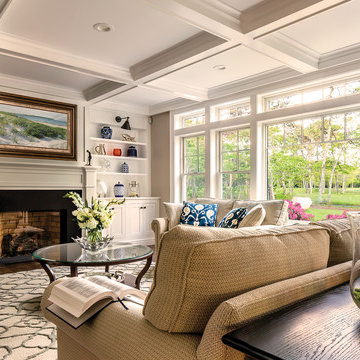
Photo Credits - Patrick O'Malley
ボストンにあるラグジュアリーな広いモダンスタイルのおしゃれなリビング (ベージュの壁、濃色無垢フローリング、標準型暖炉、木材の暖炉まわり、テレビなし) の写真
ボストンにあるラグジュアリーな広いモダンスタイルのおしゃれなリビング (ベージュの壁、濃色無垢フローリング、標準型暖炉、木材の暖炉まわり、テレビなし) の写真
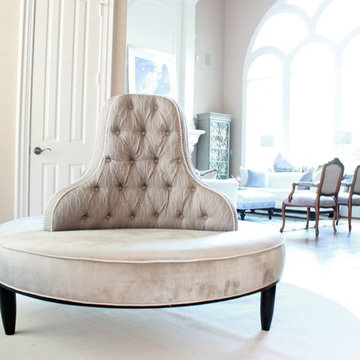
Traci Connell Interiors designed this transitional Light and Airy Living Room with Lavender and Grey Color Scheme.
ダラスにあるラグジュアリーな広いトランジショナルスタイルのおしゃれなリビング (ベージュの壁、濃色無垢フローリング、標準型暖炉、木材の暖炉まわり、テレビなし) の写真
ダラスにあるラグジュアリーな広いトランジショナルスタイルのおしゃれなリビング (ベージュの壁、濃色無垢フローリング、標準型暖炉、木材の暖炉まわり、テレビなし) の写真
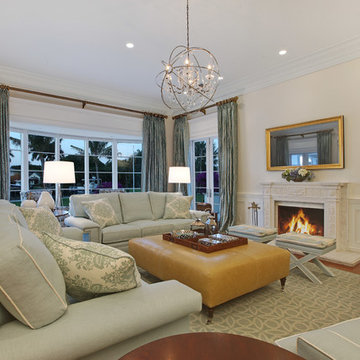
Situated on a three-acre Intracoastal lot with 350 feet of seawall, North Ocean Boulevard is a 9,550 square-foot luxury compound with six bedrooms, six full baths, formal living and dining rooms, gourmet kitchen, great room, library, home gym, covered loggia, summer kitchen, 75-foot lap pool, tennis court and a six-car garage.
A gabled portico entry leads to the core of the home, which was the only portion of the original home, while the living and private areas were all new construction. Coffered ceilings, Carrera marble and Jerusalem Gold limestone contribute a decided elegance throughout, while sweeping water views are appreciated from virtually all areas of the home.
The light-filled living room features one of two original fireplaces in the home which were refurbished and converted to natural gas. The West hallway travels to the dining room, library and home office, opening up to the family room, chef’s kitchen and breakfast area. This great room portrays polished Brazilian cherry hardwood floors and 10-foot French doors. The East wing contains the guest bedrooms and master suite which features a marble spa bathroom with a vast dual-steamer walk-in shower and pedestal tub
The estate boasts a 75-foot lap pool which runs parallel to the Intracoastal and a cabana with summer kitchen and fireplace. A covered loggia is an alfresco entertaining space with architectural columns framing the waterfront vistas.
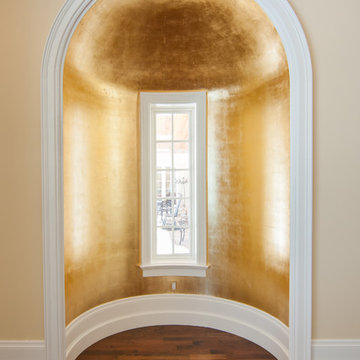
トロントにあるラグジュアリーな広いエクレクティックスタイルのおしゃれなリビング (黄色い壁、濃色無垢フローリング、標準型暖炉、木材の暖炉まわり、テレビなし) の写真
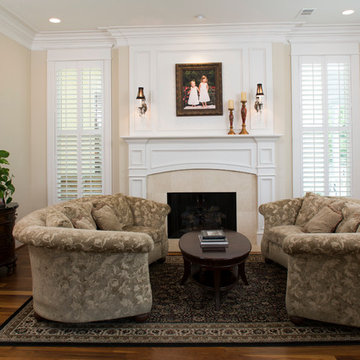
Photographer - www.felixsanchez.com
ヒューストンにあるラグジュアリーな巨大なトラディショナルスタイルのおしゃれなLDK (ベージュの壁、濃色無垢フローリング、標準型暖炉、木材の暖炉まわり、茶色い床) の写真
ヒューストンにあるラグジュアリーな巨大なトラディショナルスタイルのおしゃれなLDK (ベージュの壁、濃色無垢フローリング、標準型暖炉、木材の暖炉まわり、茶色い床) の写真
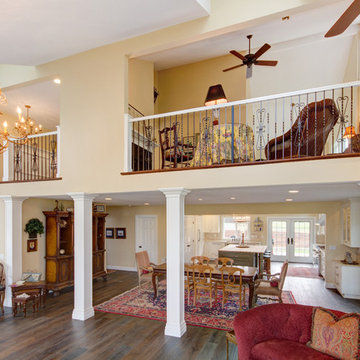
Doug Gorsline ashcreekphoto.com
ポートランドにあるラグジュアリーな広いトラディショナルスタイルのおしゃれなリビング (ベージュの壁、濃色無垢フローリング、標準型暖炉、木材の暖炉まわり、テレビなし) の写真
ポートランドにあるラグジュアリーな広いトラディショナルスタイルのおしゃれなリビング (ベージュの壁、濃色無垢フローリング、標準型暖炉、木材の暖炉まわり、テレビなし) の写真
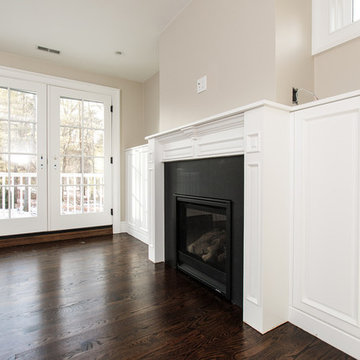
NEW CONSTRUCTION, SHINGLE STYLE!
This new construction, shingle-style Colonial is located in the Country Club area, and features exceptional living, dining and entertaining space on three finished levels. The family room has a two-sided fireplace, coffered ceiling, and French doors that lead to a private, level back yard. Custom kitchen with glass-wrapped breakfast area and master suite with fireplace.
http://77autumnroad.com
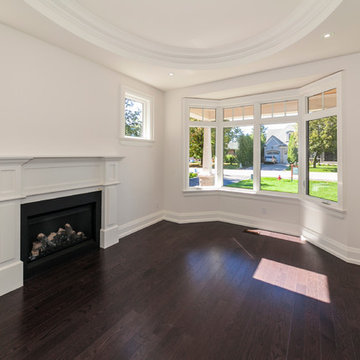
LIving Room with Bay Window and Gas Fireplace with Custom Mantle
トロントにあるラグジュアリーな中くらいなトランジショナルスタイルのおしゃれな応接間 (ベージュの壁、濃色無垢フローリング、標準型暖炉、木材の暖炉まわり) の写真
トロントにあるラグジュアリーな中くらいなトランジショナルスタイルのおしゃれな応接間 (ベージュの壁、濃色無垢フローリング、標準型暖炉、木材の暖炉まわり) の写真
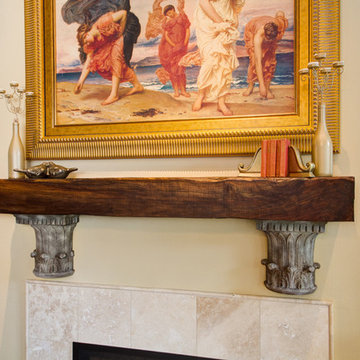
Doug Gorsline ashcreekphoto.com
ポートランドにあるラグジュアリーな広いトラディショナルスタイルのおしゃれなリビング (ベージュの壁、濃色無垢フローリング、標準型暖炉、木材の暖炉まわり、テレビなし) の写真
ポートランドにあるラグジュアリーな広いトラディショナルスタイルのおしゃれなリビング (ベージュの壁、濃色無垢フローリング、標準型暖炉、木材の暖炉まわり、テレビなし) の写真
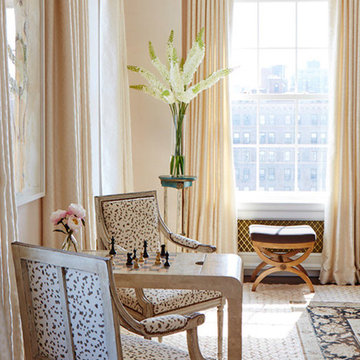
ニューヨークにあるラグジュアリーな広いコンテンポラリースタイルのおしゃれなリビング (ベージュの壁、濃色無垢フローリング、横長型暖炉、漆喰の暖炉まわり、テレビなし) の写真
ラグジュアリーなベージュのリビング (漆喰の暖炉まわり、木材の暖炉まわり、濃色無垢フローリング、ベージュの壁、黄色い壁) の写真
1
