ラグジュアリーなベージュのリビング (漆喰の暖炉まわり、木材の暖炉まわり、コンクリートの床、磁器タイルの床) の写真
絞り込み:
資材コスト
並び替え:今日の人気順
写真 1〜15 枚目(全 15 枚)

The original ceiling, comprised of exposed wood deck and beams, was revealed after being concealed by a flat ceiling for many years. The beams and decking were bead blasted and refinished (the original finish being damaged by multiple layers of paint); the intact ceiling of another nearby Evans' home was used to confirm the stain color and technique.
Architect: Gene Kniaz, Spiral Architects
General Contractor: Linthicum Custom Builders
Photo: Maureen Ryan Photography

This stunning new build captured the ambience and history of Traditional Irish Living by integrating authentic antique fixtures, furnishings and mirrors that had once graced local heritage properties. It is punctuated by a stunning hand carved marble fireplace (Circa. 1700's) redeemed from a nearby historic home.
Altogether the soothing honey, cream and caramel tones this elegantly furnished space create an atmosphere of calm serenity.
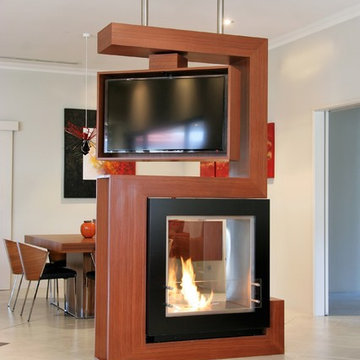
Our clients had just arrived from the UK and wanted to give their home a unique feel.
The first item they discussed with us was some type of a room divider which did not block the rooms totally and should house a TV which could be flexible to watch from different zones of the space and a see through fireplace ...
We listen, we designed, we commissioned and this is the result.
The owners love it and so do so many of you fellow Houzzers!,

Concrete and structural steel construction on open concept with custom curtain wall allows for stunning views and brings in plenty of light. 33 foot white leather sofa wraps around the 14 foot long Optimist water fireplace for large house gatherings. Blown glass adorn the walls and tables anchored by custom blue silk shag area carpet. John Bentley Photography - Vancouver
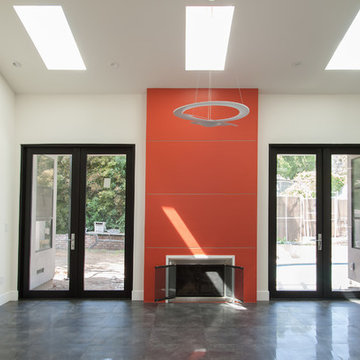
Living room
Photo:Anona Oren
サンフランシスコにあるラグジュアリーな広いモダンスタイルのおしゃれなLDK (グレーの壁、磁器タイルの床、テレビなし、標準型暖炉、木材の暖炉まわり) の写真
サンフランシスコにあるラグジュアリーな広いモダンスタイルのおしゃれなLDK (グレーの壁、磁器タイルの床、テレビなし、標準型暖炉、木材の暖炉まわり) の写真
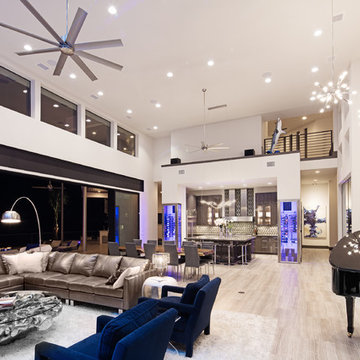
design by oscar e flores design studio
builder mike hollaway homes
オースティンにあるラグジュアリーな広いモダンスタイルのおしゃれなLDK (白い壁、磁器タイルの床、横長型暖炉、木材の暖炉まわり、テレビなし) の写真
オースティンにあるラグジュアリーな広いモダンスタイルのおしゃれなLDK (白い壁、磁器タイルの床、横長型暖炉、木材の暖炉まわり、テレビなし) の写真
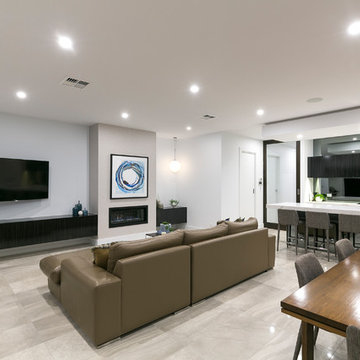
The perfect home for entertaining all year round.
A breathtaking home perfectly tailored for family living and indoor-outdoor entertaining.
Architecturally designed by Klemm Homes and stylishly decorated by Carmel Siciliano.
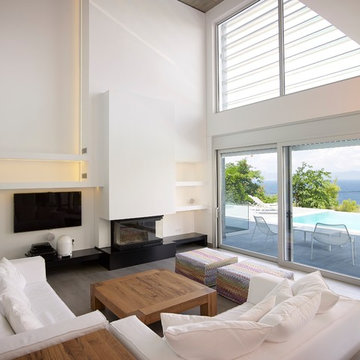
Photographs: Vangelis Paterakis
他の地域にあるラグジュアリーな広いコンテンポラリースタイルのおしゃれなリビング (白い壁、磁器タイルの床、横長型暖炉、漆喰の暖炉まわり、壁掛け型テレビ、グレーの床) の写真
他の地域にあるラグジュアリーな広いコンテンポラリースタイルのおしゃれなリビング (白い壁、磁器タイルの床、横長型暖炉、漆喰の暖炉まわり、壁掛け型テレビ、グレーの床) の写真
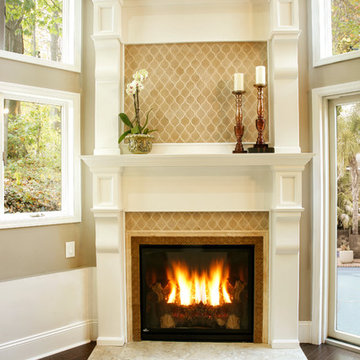
fierroworks
ニューヨークにあるラグジュアリーな広いトラディショナルスタイルのおしゃれなリビング (ベージュの壁、磁器タイルの床、吊り下げ式暖炉、漆喰の暖炉まわり、テレビなし、茶色い床) の写真
ニューヨークにあるラグジュアリーな広いトラディショナルスタイルのおしゃれなリビング (ベージュの壁、磁器タイルの床、吊り下げ式暖炉、漆喰の暖炉まわり、テレビなし、茶色い床) の写真
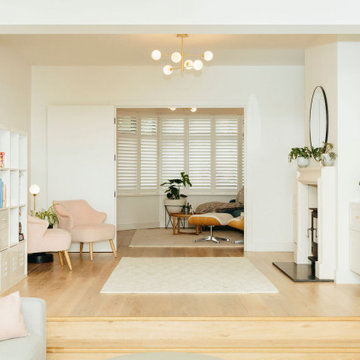
We created a dark blue panelled feature wall which creates cohesion through the room by linking it with the dark blue kitchen cabinets and it also helps to zone this space to give it its own identity, separate from the kitchen and dining spaces.
This also helps to hide the TV which is less obvious against a dark backdrop than a clean white wall.
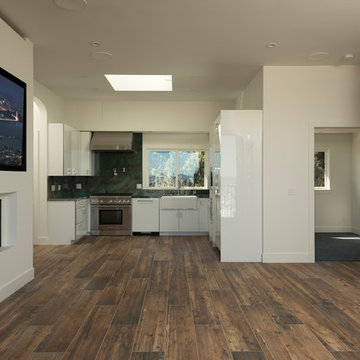
Jeff Rumans
サンフランシスコにあるラグジュアリーな中くらいなモダンスタイルのおしゃれなLDK (白い壁、磁器タイルの床、両方向型暖炉、漆喰の暖炉まわり、埋込式メディアウォール、茶色い床) の写真
サンフランシスコにあるラグジュアリーな中くらいなモダンスタイルのおしゃれなLDK (白い壁、磁器タイルの床、両方向型暖炉、漆喰の暖炉まわり、埋込式メディアウォール、茶色い床) の写真
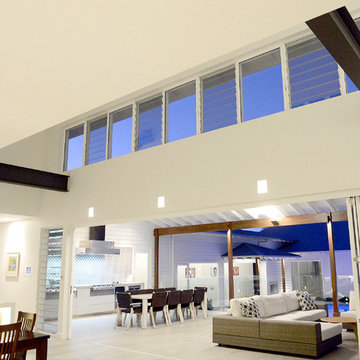
A Hamptons resort style house sprawled over 1700m2 of land. Construction included an indulgent master suite, dressing room and ensuite, 3 king size bedrooms with each having an ensuite. The entertaining area was pavilion style with a guest bedroom and bathroom. The resort style pool with a swim up star featured in the centre of the house and large outdoor entertaining areas. Resort style pool with a large beach area and swim up bar, landscaping throughout and fencing around the house.

The original ceiling, comprised of exposed wood deck and beams, was revealed after being concealed by a flat ceiling for many years. The beams and decking were bead blasted and refinished (the original finish being damaged by multiple layers of paint); the intact ceiling of another nearby Evans' home was used to confirm the stain color and technique.
Architect: Gene Kniaz, Spiral Architects
General Contractor: Linthicum Custom Builders
Photo: Maureen Ryan Photography
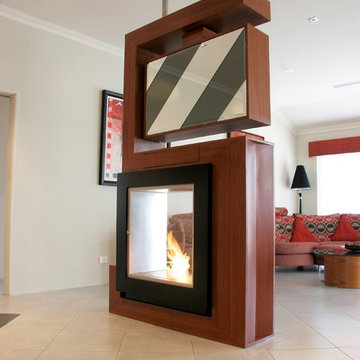
TV screen on the front and mirror on the back.
We listen, designed, and commissioned..
The owners love it and so do so many of you fellow Houzzers!,
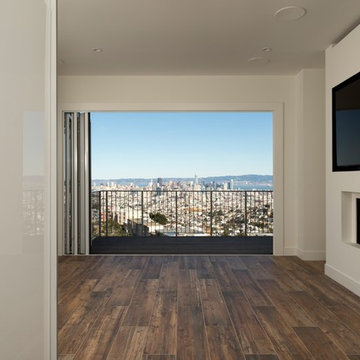
Jeff Rumans
サンフランシスコにあるラグジュアリーな中くらいなモダンスタイルのおしゃれなLDK (白い壁、磁器タイルの床、両方向型暖炉、漆喰の暖炉まわり、埋込式メディアウォール、茶色い床) の写真
サンフランシスコにあるラグジュアリーな中くらいなモダンスタイルのおしゃれなLDK (白い壁、磁器タイルの床、両方向型暖炉、漆喰の暖炉まわり、埋込式メディアウォール、茶色い床) の写真
ラグジュアリーなベージュのリビング (漆喰の暖炉まわり、木材の暖炉まわり、コンクリートの床、磁器タイルの床) の写真
1