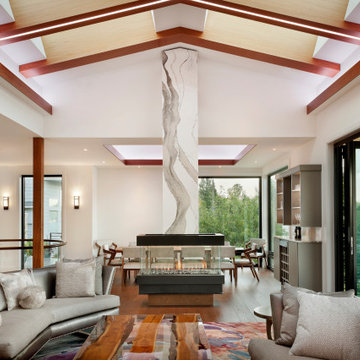ラグジュアリーなベージュのリビング (両方向型暖炉、茶色い床、マルチカラーの床) の写真
絞り込み:
資材コスト
並び替え:今日の人気順
写真 1〜20 枚目(全 34 枚)

Indy Ferrufino
EIF Images
eifimages@gmail.com
フェニックスにあるラグジュアリーな巨大なコンテンポラリースタイルのおしゃれなLDK (白い壁、淡色無垢フローリング、両方向型暖炉、石材の暖炉まわり、壁掛け型テレビ、茶色い床) の写真
フェニックスにあるラグジュアリーな巨大なコンテンポラリースタイルのおしゃれなLDK (白い壁、淡色無垢フローリング、両方向型暖炉、石材の暖炉まわり、壁掛け型テレビ、茶色い床) の写真
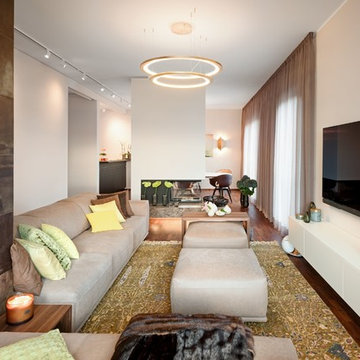
Wandfarben: Cooper Colours. Couch: GYFORM Italia. Leuchtringe: Florian Light. Lichtschienen: Wever & Ducre. Couchtisch und Konsole: Maßanfertigungen in Nussbaum, Design by Axel Schäfer für BERLINRODEO. Lederfliesen: Alphenberg. Sideboard: Morassutti. Tapete: ARTE International. Teppich: RUG STAR by Jürgen Dahlmanns. Gardinen und Kissen: Indes Fuggerhaus. Vasen und Dosen: ASA, guaxs und LSA. Fernseher: LG. Lautsprecher: devialet phantom gold. Kunstobjekte: Galerie Hirschmann
Fotos: Adrian Schulz Architekturfotografie
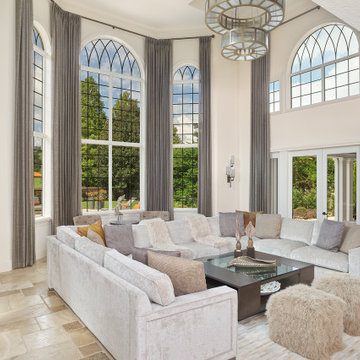
A serene comfort has been created in this golf course estate by combining contemporary furnishings with rustic earth tones. The lush landscaping seen in the oversized windows was used as a backdrop for each space working well with the natural stone flooring in various tan shades. The smoked glass, lux fabrics in gray tones, and simple lines of the anchor furniture pieces add a contemporary richness to the design. While the organic art pieces and fixtures are a compliment to the tropical surroundings. Earth tones were used in this room to enhance the views of lush colorful landscaping seen through the soaring windows on every wall. Use of orange as an accent color in the backyard furnishings is a gesture to the beautiful foliage around the estate.
Photos by Holger Obenaus

Contemporary living room
シドニーにあるラグジュアリーな広いトランジショナルスタイルのおしゃれなLDK (白い壁、淡色無垢フローリング、両方向型暖炉、木材の暖炉まわり、茶色い床、シアーカーテン) の写真
シドニーにあるラグジュアリーな広いトランジショナルスタイルのおしゃれなLDK (白い壁、淡色無垢フローリング、両方向型暖炉、木材の暖炉まわり、茶色い床、シアーカーテン) の写真
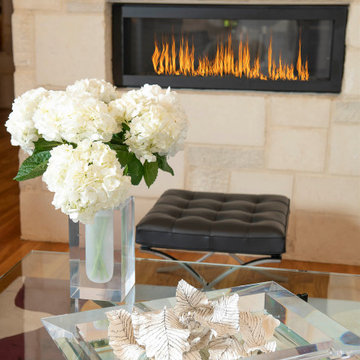
ダラスにあるラグジュアリーな中くらいなモダンスタイルのおしゃれなリビング (白い壁、無垢フローリング、両方向型暖炉、石材の暖炉まわり、テレビなし、茶色い床、板張り天井) の写真
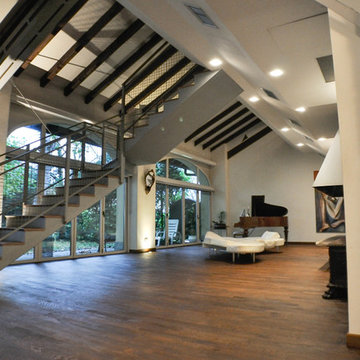
Ristrutturazione completa
Ampia villa in città, all'interno di un contesto storico unico. Spazi ampi e moderni suddivisi su due piani.
L'intervento è stato un importante restauro dell'edificio ma è anche caratterizzato da scelte che hanno permesso di far convivere storico e moderno in spazi ricercati e raffinati.
Sala svago e tv. Sono presenti tappeti ed è evidente il camino passante tra questa stanza ed il salone principale. Evidenti le volte a crociera che connotano il locale che antecedentemente era adibito a stalla. Le murature in mattoni a vista sono stati accuratamente ristrutturati
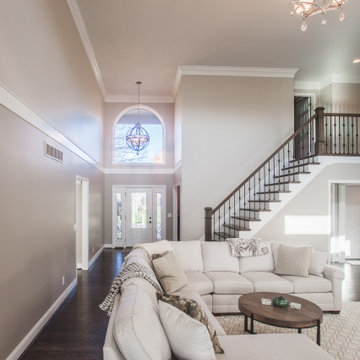
シンシナティにあるラグジュアリーな広いトランジショナルスタイルのおしゃれなLDK (ベージュの壁、無垢フローリング、両方向型暖炉、石材の暖炉まわり、壁掛け型テレビ、茶色い床) の写真

Builder: J. Peterson Homes
Interior Designer: Francesca Owens
Photographers: Ashley Avila Photography, Bill Hebert, & FulView
Capped by a picturesque double chimney and distinguished by its distinctive roof lines and patterned brick, stone and siding, Rookwood draws inspiration from Tudor and Shingle styles, two of the world’s most enduring architectural forms. Popular from about 1890 through 1940, Tudor is characterized by steeply pitched roofs, massive chimneys, tall narrow casement windows and decorative half-timbering. Shingle’s hallmarks include shingled walls, an asymmetrical façade, intersecting cross gables and extensive porches. A masterpiece of wood and stone, there is nothing ordinary about Rookwood, which combines the best of both worlds.
Once inside the foyer, the 3,500-square foot main level opens with a 27-foot central living room with natural fireplace. Nearby is a large kitchen featuring an extended island, hearth room and butler’s pantry with an adjacent formal dining space near the front of the house. Also featured is a sun room and spacious study, both perfect for relaxing, as well as two nearby garages that add up to almost 1,500 square foot of space. A large master suite with bath and walk-in closet which dominates the 2,700-square foot second level which also includes three additional family bedrooms, a convenient laundry and a flexible 580-square-foot bonus space. Downstairs, the lower level boasts approximately 1,000 more square feet of finished space, including a recreation room, guest suite and additional storage.
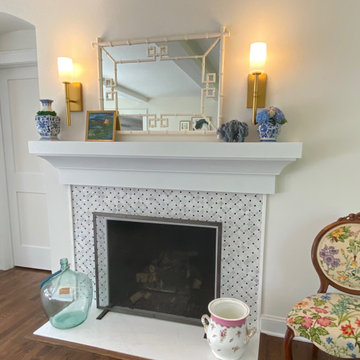
We eliminated the red brick fireplace surround and opted for a a marble sheet mosaic. The custom designed mantle is large scale to stand up to the size of the room. It is a great way to change out art and collectibles.
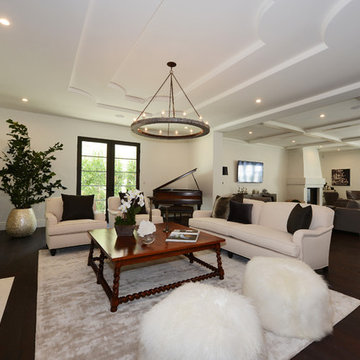
The challenge of addressing this really grand space was to separate the spaces to give transition. I attacked this remodel by designing the ceiling plan. lighting, creating intimacy and purpose in each space and through colors in furnishings. I created the curved ceiling design to mimic that of a family crest. - Hancock Homes Realty - Home sold for $10 Million
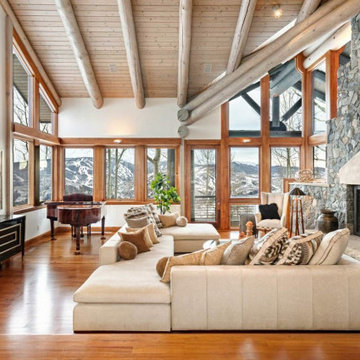
他の地域にあるラグジュアリーな巨大なコンテンポラリースタイルのおしゃれなLDK (淡色無垢フローリング、両方向型暖炉、石材の暖炉まわり、白い壁、テレビなし、茶色い床、表し梁) の写真
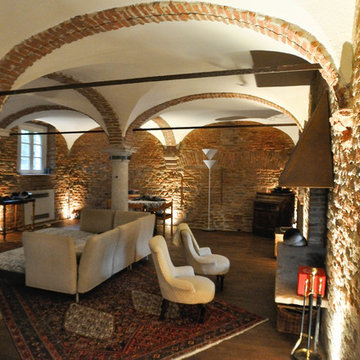
Ristrutturazione completa
Ampia villa in città, all'interno di un contesto storico unico. Spazi ampi e moderni suddivisi su due piani.
L'intervento è stato un importante restauro dell'edificio ma è anche caratterizzato da scelte che hanno permesso di far convivere storico e moderno in spazi ricercati e raffinati.
Sala svago e tv. Sono presenti tappeti ed è evidente il camino passante tra questa stanza ed il salone principale. Evidenti le volte a crociera che connotano il locale che antecedentemente era adibito a stalla. Le murature in mattoni a vista sono stati accuratamente ristrutturati
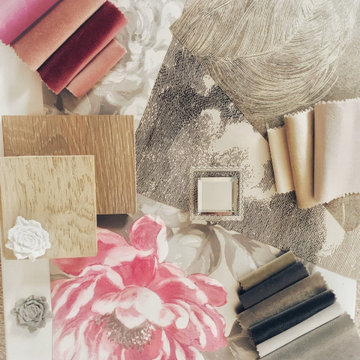
サリーにあるラグジュアリーな巨大なトラディショナルスタイルのおしゃれなリビング (白い壁、塗装フローリング、両方向型暖炉、石材の暖炉まわり、埋込式メディアウォール、茶色い床、塗装板張りの天井、壁紙) の写真
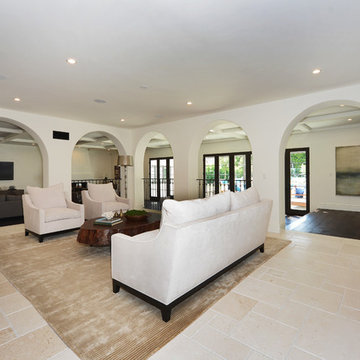
Hancock Homes Realty - The challenge of addressing this really grand space was to separate the spaces to give transition. I attacked this remodel by designing the ceiling plan. lighting, creating intimacy and purpose in each space and through colors in furnishings. I created the curved ceiling design to mimic that of a family crest. - Hancock Homes Realty - Home sold for $10 Million in Historic Hancock Park
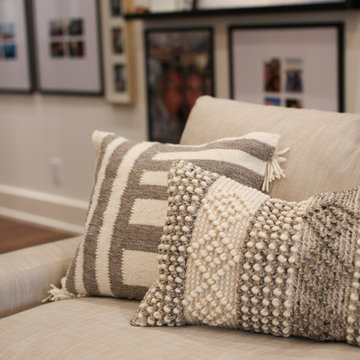
バンクーバーにあるラグジュアリーな巨大なカントリー風のおしゃれなLDK (白い壁、無垢フローリング、両方向型暖炉、石材の暖炉まわり、壁掛け型テレビ、茶色い床) の写真
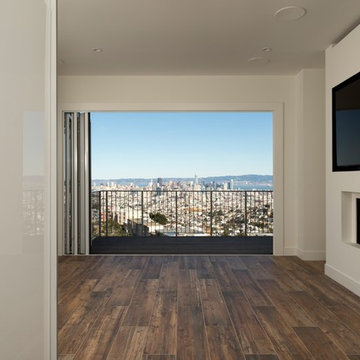
Jeff Rumans
サンフランシスコにあるラグジュアリーな中くらいなモダンスタイルのおしゃれなLDK (白い壁、磁器タイルの床、両方向型暖炉、漆喰の暖炉まわり、埋込式メディアウォール、茶色い床) の写真
サンフランシスコにあるラグジュアリーな中くらいなモダンスタイルのおしゃれなLDK (白い壁、磁器タイルの床、両方向型暖炉、漆喰の暖炉まわり、埋込式メディアウォール、茶色い床) の写真
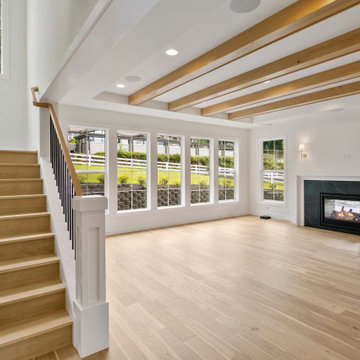
The Parthenon's Living Room is a serene and inviting space with a timeless charm. The white walls create a bright and airy atmosphere, complementing the light hardwood floor that adds warmth and natural beauty. The shiplap ceiling adds a touch of character and visual interest, enhancing the overall design. Large white windows allow ample natural light to fill the room, creating a sense of openness and connection to the outdoors. A black fireplace serves as a focal point, adding a dramatic contrast to the white surroundings. White can lights provide soft and ambient lighting, adding a cozy ambiance to the space. The Parthenon's Living Room is a perfect blend of simplicity and elegance, offering a comfortable and stylish environment for relaxation and gatherings.
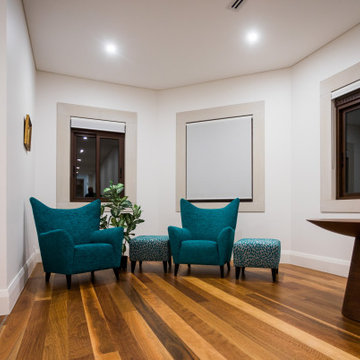
シドニーにあるラグジュアリーな巨大なトラディショナルスタイルのおしゃれなリビング (白い壁、濃色無垢フローリング、両方向型暖炉、石材の暖炉まわり、内蔵型テレビ、茶色い床、塗装板張りの天井、レンガ壁) の写真

Contemporary living room
シドニーにあるラグジュアリーな広いトランジショナルスタイルのおしゃれな独立型リビング (白い壁、淡色無垢フローリング、両方向型暖炉、木材の暖炉まわり、茶色い床、壁紙、茶色いソファ) の写真
シドニーにあるラグジュアリーな広いトランジショナルスタイルのおしゃれな独立型リビング (白い壁、淡色無垢フローリング、両方向型暖炉、木材の暖炉まわり、茶色い床、壁紙、茶色いソファ) の写真
ラグジュアリーなベージュのリビング (両方向型暖炉、茶色い床、マルチカラーの床) の写真
1
