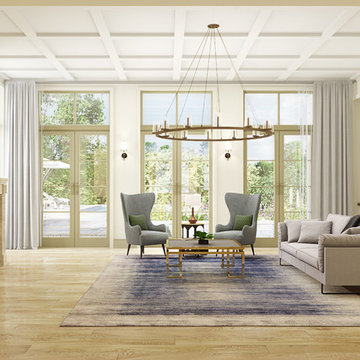ラグジュアリーな巨大なベージュの応接間 (標準型暖炉、ベージュの床、マルチカラーの床、オレンジの床) の写真
絞り込み:
資材コスト
並び替え:今日の人気順
写真 1〜20 枚目(全 31 枚)
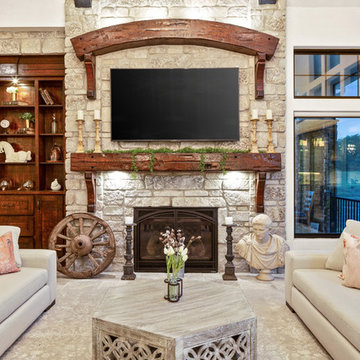
This luxurious farmhouse entry and living area features custom beams and all natural finishes. It brings old world luxury and pairs it with a farmhouse feel. The stone archway and soaring ceilings make this space unforgettable!

Formal Living Room, directly off of the entry.
マイアミにあるラグジュアリーな巨大な地中海スタイルのおしゃれなリビング (ベージュの壁、大理石の床、標準型暖炉、石材の暖炉まわり、テレビなし、ベージュの床) の写真
マイアミにあるラグジュアリーな巨大な地中海スタイルのおしゃれなリビング (ベージュの壁、大理石の床、標準型暖炉、石材の暖炉まわり、テレビなし、ベージュの床) の写真

The space was designed to be both formal and relaxed for intimate get-togethers as well as casual family time. The full height windows and transoms fulfill the client’s desire for an abundance of natural light. Chesney’s Contre Coeur interior fireplace metal panel with custom mantel takes center stage in this sophisticated space.
Architecture, Design & Construction by BGD&C
Interior Design by Kaldec Architecture + Design
Exterior Photography: Tony Soluri
Interior Photography: Nathan Kirkman
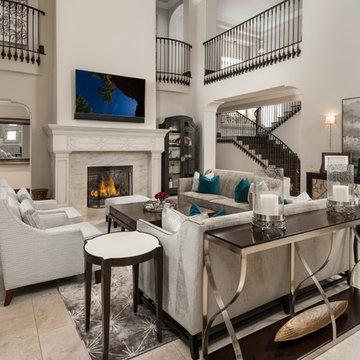
Elegant family room with a balcony above and custom furniture surrounding the marble fireplace.
フェニックスにあるラグジュアリーな巨大なシャビーシック調のおしゃれなリビング (ベージュの壁、磁器タイルの床、標準型暖炉、石材の暖炉まわり、壁掛け型テレビ、マルチカラーの床) の写真
フェニックスにあるラグジュアリーな巨大なシャビーシック調のおしゃれなリビング (ベージュの壁、磁器タイルの床、標準型暖炉、石材の暖炉まわり、壁掛け型テレビ、マルチカラーの床) の写真
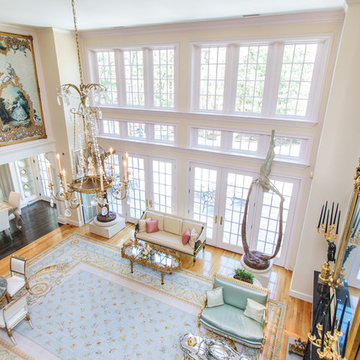
http://211westerlyroad.com/
Introducing a distinctive residence in the coveted Weston Estate's neighborhood. A striking antique mirrored fireplace wall accents the majestic family room. The European elegance of the custom millwork in the entertainment sized dining room accents the recently renovated designer kitchen. Decorative French doors overlook the tiered granite and stone terrace leading to a resort-quality pool, outdoor fireplace, wading pool and hot tub. The library's rich wood paneling, an enchanting music room and first floor bedroom guest suite complete the main floor. The grande master suite has a palatial dressing room, private office and luxurious spa-like bathroom. The mud room is equipped with a dumbwaiter for your convenience. The walk-out entertainment level includes a state-of-the-art home theatre, wine cellar and billiards room that leads to a covered terrace. A semi-circular driveway and gated grounds complete the landscape for the ultimate definition of luxurious living.
Eric Barry Photography
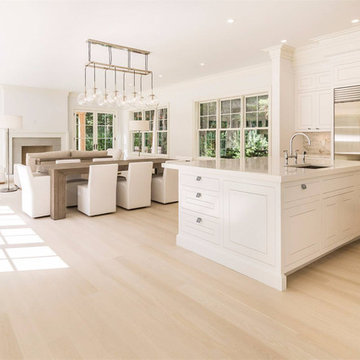
ニューヨークにあるラグジュアリーな巨大なコンテンポラリースタイルのおしゃれなリビング (白い壁、淡色無垢フローリング、標準型暖炉、石材の暖炉まわり、テレビなし、ベージュの床) の写真
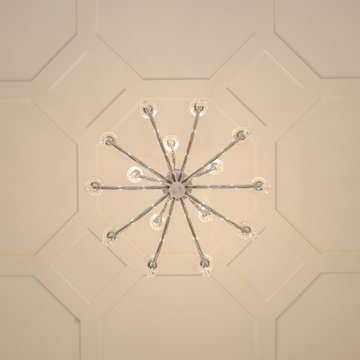
This modern mansion has a grand entrance indeed. To the right is a glorious 3 story stairway with custom iron and glass stair rail. The dining room has dramatic black and gold metallic accents. To the left is a home office, entrance to main level master suite and living area with SW0077 Classic French Gray fireplace wall highlighted with golden glitter hand applied by an artist. Light golden crema marfil stone tile floors, columns and fireplace surround add warmth. The chandelier is surrounded by intricate ceiling details. Just around the corner from the elevator we find the kitchen with large island, eating area and sun room. The SW 7012 Creamy walls and SW 7008 Alabaster trim and ceilings calm the beautiful home.
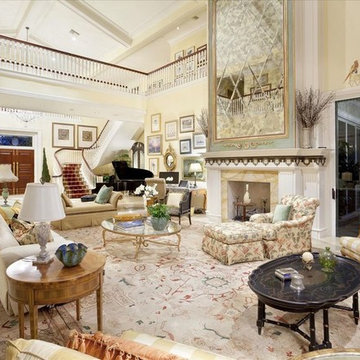
マイアミにあるラグジュアリーな巨大なヴィクトリアン調のおしゃれなリビング (ベージュの壁、リノリウムの床、標準型暖炉、タイルの暖炉まわり、テレビなし、ベージュの床) の写真
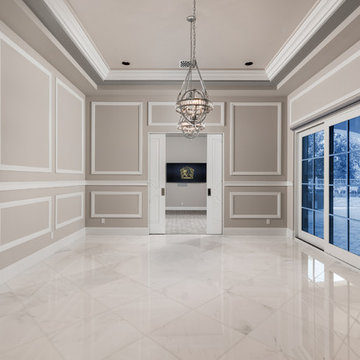
Vaulted ceiling in this simple yet elegant living room.
フェニックスにあるラグジュアリーな巨大なモダンスタイルのおしゃれなリビング (ベージュの壁、大理石の床、標準型暖炉、石材の暖炉まわり、壁掛け型テレビ、マルチカラーの床) の写真
フェニックスにあるラグジュアリーな巨大なモダンスタイルのおしゃれなリビング (ベージュの壁、大理石の床、標準型暖炉、石材の暖炉まわり、壁掛け型テレビ、マルチカラーの床) の写真
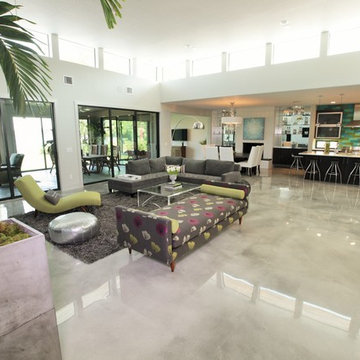
オーランドにあるラグジュアリーな巨大なコンテンポラリースタイルのおしゃれなリビング (白い壁、コンクリートの床、標準型暖炉、レンガの暖炉まわり、マルチカラーの床、壁掛け型テレビ、黒いソファ) の写真
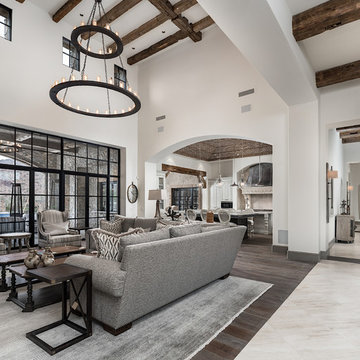
World Renowned Architecture Firm Fratantoni Design created this beautiful home! They design home plans for families all over the world in any size and style. They also have in-house Interior Designer Firm Fratantoni Interior Designers and world class Luxury Home Building Firm Fratantoni Luxury Estates! Hire one or all three companies to design and build and or remodel your home!
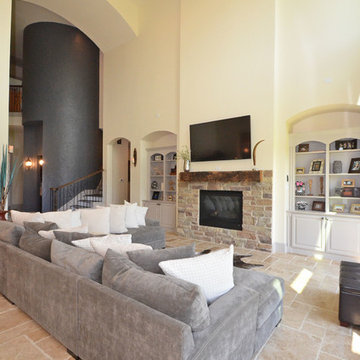
ヒューストンにあるラグジュアリーな巨大なトランジショナルスタイルのおしゃれなリビング (壁掛け型テレビ、黄色い壁、セラミックタイルの床、標準型暖炉、石材の暖炉まわり、ベージュの床) の写真
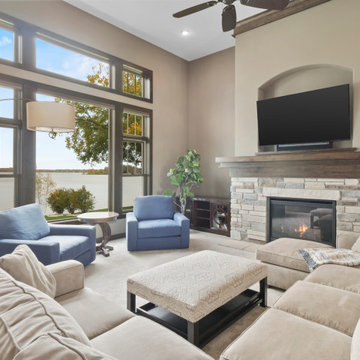
This lakeside retreat has been in the family for generations & is lovingly referred to as "the magnet" because it pulls friends and family together. When rebuilding on their family's land, our priority was to create the same feeling for generations to come.
This new build project included all interior & exterior architectural design features including lighting, flooring, tile, countertop, cabinet, appliance, hardware & plumbing fixture selections. My client opted in for an all inclusive design experience including space planning, furniture & decor specifications to create a move in ready retreat for their family to enjoy for years & years to come.
It was an honor designing this family's dream house & will leave you wanting a little slice of waterfront paradise of your own!
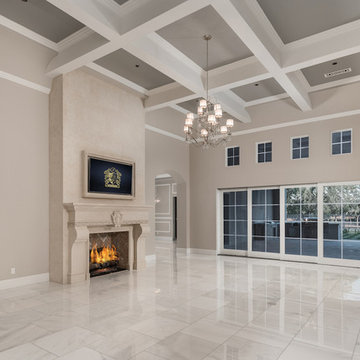
Formal living room with arched entryways, coffered ceilings, marble floor, and gorgeous sliding glass doors.
フェニックスにあるラグジュアリーな巨大な地中海スタイルのおしゃれなリビング (ベージュの壁、大理石の床、標準型暖炉、石材の暖炉まわり、マルチカラーの床、壁掛け型テレビ、格子天井) の写真
フェニックスにあるラグジュアリーな巨大な地中海スタイルのおしゃれなリビング (ベージュの壁、大理石の床、標準型暖炉、石材の暖炉まわり、マルチカラーの床、壁掛け型テレビ、格子天井) の写真
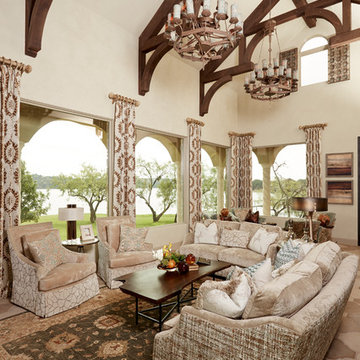
This spacious living room is a reflection of Italian inspired design. The warm copper and cream hues make this open space feel cozy and inviting. Custom drapery and hand-picked hardware bring the eye upward to the beautifully constructed beams and glowing copper chandeliers. The plush sofas and armchairs, custom upholstered with high-grade velvet and interesting patterned fabric, are perfect for entertaining and luxury living. The floor to ceiling antiqued mirror and copper fireplace is a stunning piece of craftsmanship while tying the room together.
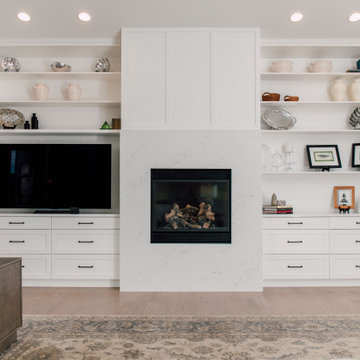
This house got a complete facelift! All trim and doors were painted white, floors refinished in a new color, opening to the kitchen became larger to create a more cohesive floor plan. The dining room became a "dreamy" Butlers Pantry and the kitchen was completely re-configured.
Make sure to look at the before pictures!
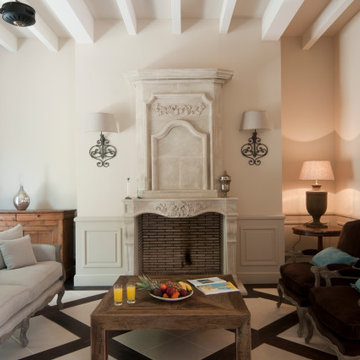
Living room, with furniture, lighting, accessories, wainscoting, and vintage stone fireplace
ニースにあるラグジュアリーな巨大な地中海スタイルのおしゃれな応接間 (白い壁、ライムストーンの床、標準型暖炉、石材の暖炉まわり、マルチカラーの床、表し梁、羽目板の壁) の写真
ニースにあるラグジュアリーな巨大な地中海スタイルのおしゃれな応接間 (白い壁、ライムストーンの床、標準型暖炉、石材の暖炉まわり、マルチカラーの床、表し梁、羽目板の壁) の写真

This luxurious farmhouse entry and living area features custom beams and all natural finishes. It brings old world luxury and pairs it with a farmhouse feel. The stone archway and soaring ceilings make this space unforgettable!
ラグジュアリーな巨大なベージュの応接間 (標準型暖炉、ベージュの床、マルチカラーの床、オレンジの床) の写真
1

