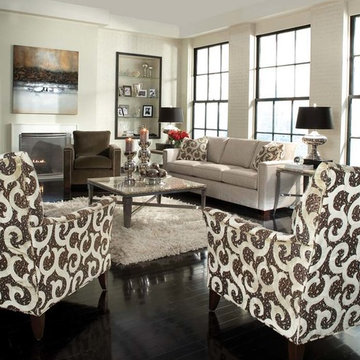ラグジュアリーなベージュのリビング (標準型暖炉、リノリウムの床、塗装フローリング) の写真
絞り込み:
資材コスト
並び替え:今日の人気順
写真 1〜7 枚目(全 7 枚)

Welcome to The Farmhouse Living room !
Here is the list of all the custom Designed by Dawn D Totty Features-
ALL Custom- Wood Flooring, Steel Staircase, two redesigned & reupholstered vintage black & white recliners, flamingo velvet sofa, dining room table, cocktail table, wall mirror & commissioned abstract painting. P.S. The star of the show is The Farmhouse Cat, BooBoo Kitty!
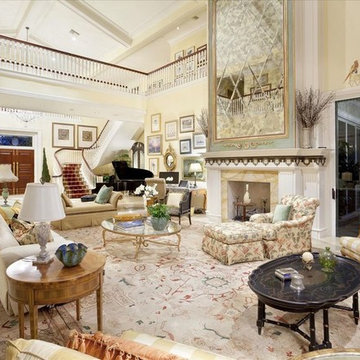
マイアミにあるラグジュアリーな巨大なヴィクトリアン調のおしゃれなリビング (ベージュの壁、リノリウムの床、標準型暖炉、タイルの暖炉まわり、テレビなし、ベージュの床) の写真
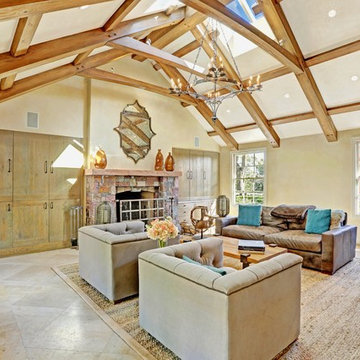
A seamless combination of traditional with contemporary design elements. This elegant, approx. 1.7 acre view estate is located on Ross's premier address. Every detail has been carefully and lovingly created with design and renovations completed in the past 12 months by the same designer that created the property for Google's founder. With 7 bedrooms and 8.5 baths, this 7200 sq. ft. estate home is comprised of a main residence, large guesthouse, studio with full bath, sauna with full bath, media room, wine cellar, professional gym, 2 saltwater system swimming pools and 3 car garage. With its stately stance, 41 Upper Road appeals to those seeking to make a statement of elegance and good taste and is a true wonderland for adults and kids alike. 71 Ft. lap pool directly across from breakfast room and family pool with diving board. Chef's dream kitchen with top-of-the-line appliances, over-sized center island, custom iron chandelier and fireplace open to kitchen and dining room.
Formal Dining Room Open kitchen with adjoining family room, both opening to outside and lap pool. Breathtaking large living room with beautiful Mt. Tam views.
Master Suite with fireplace and private terrace reminiscent of Montana resort living. Nursery adjoining master bath. 4 additional bedrooms on the lower level, each with own bath. Media room, laundry room and wine cellar as well as kids study area. Extensive lawn area for kids of all ages. Organic vegetable garden overlooking entire property.
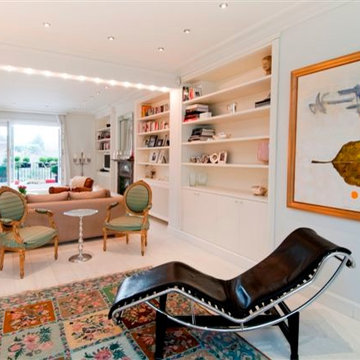
Le coin lecture et conversation situé en face de la cuisine, entre la salle à manger et le salon, mélange avec brio les grands classiques du design contemporain avec des pièces anciennes.
Les fauteuils Louis XVI, une pièce de famille, ont été retissé dans un brocard de soie verte qui reprend les couleurs du tapis Suzani acheté par les propriétaires lors d'un voyage en Inde et des carreaux de céramique qui entourent la cheminée.
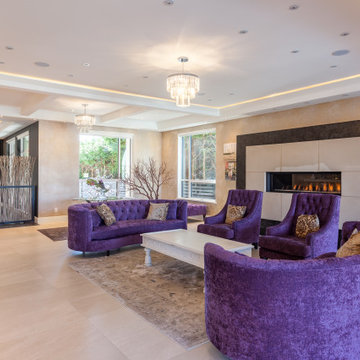
This great room is separated by a folding door to the patio that leads to the pool, from one side is looking at the kitchen and from the other side to the dining room.
Perfect for entertaining a large crowd.
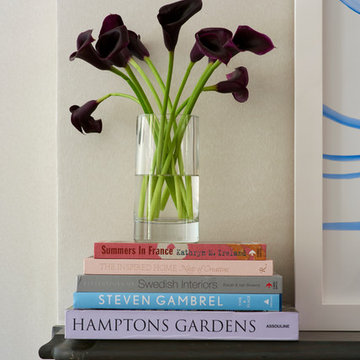
Lorin Klaris
ニューヨークにあるラグジュアリーな中くらいなコンテンポラリースタイルのおしゃれなLDK (グレーの壁、塗装フローリング、標準型暖炉、タイルの暖炉まわり) の写真
ニューヨークにあるラグジュアリーな中くらいなコンテンポラリースタイルのおしゃれなLDK (グレーの壁、塗装フローリング、標準型暖炉、タイルの暖炉まわり) の写真
ラグジュアリーなベージュのリビング (標準型暖炉、リノリウムの床、塗装フローリング) の写真
1
