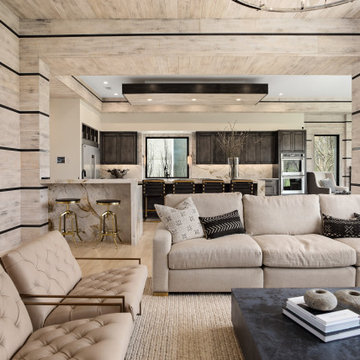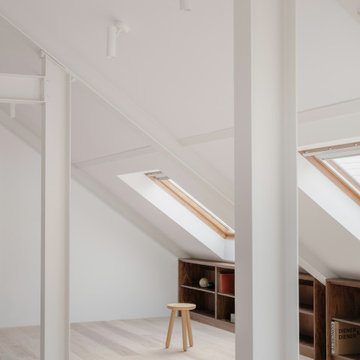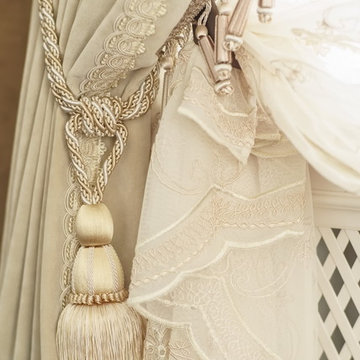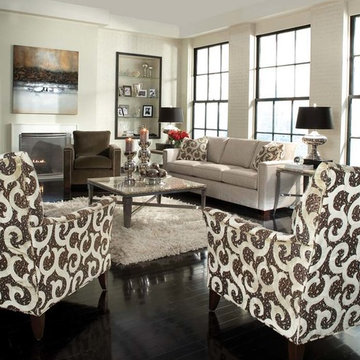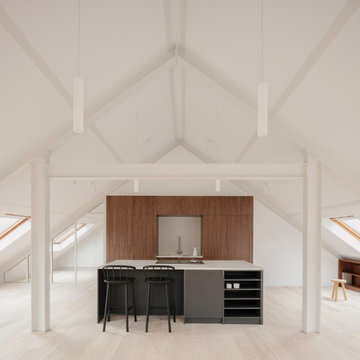ラグジュアリーなベージュのリビング (リノリウムの床、塗装フローリング) の写真
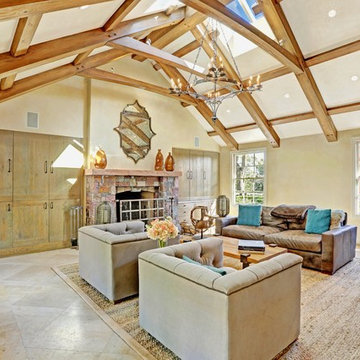
A seamless combination of traditional with contemporary design elements. This elegant, approx. 1.7 acre view estate is located on Ross's premier address. Every detail has been carefully and lovingly created with design and renovations completed in the past 12 months by the same designer that created the property for Google's founder. With 7 bedrooms and 8.5 baths, this 7200 sq. ft. estate home is comprised of a main residence, large guesthouse, studio with full bath, sauna with full bath, media room, wine cellar, professional gym, 2 saltwater system swimming pools and 3 car garage. With its stately stance, 41 Upper Road appeals to those seeking to make a statement of elegance and good taste and is a true wonderland for adults and kids alike. 71 Ft. lap pool directly across from breakfast room and family pool with diving board. Chef's dream kitchen with top-of-the-line appliances, over-sized center island, custom iron chandelier and fireplace open to kitchen and dining room.
Formal Dining Room Open kitchen with adjoining family room, both opening to outside and lap pool. Breathtaking large living room with beautiful Mt. Tam views.
Master Suite with fireplace and private terrace reminiscent of Montana resort living. Nursery adjoining master bath. 4 additional bedrooms on the lower level, each with own bath. Media room, laundry room and wine cellar as well as kids study area. Extensive lawn area for kids of all ages. Organic vegetable garden overlooking entire property.
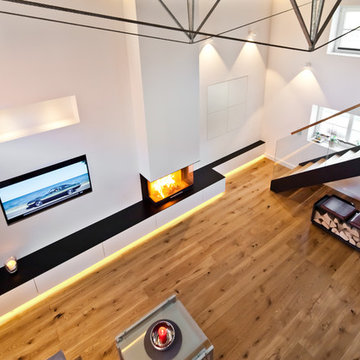
Ausblick von der Galerie auf die schöne Wärmelösung.
© Ofensetzerei Neugebauer Kaminmanufaktur
他の地域にあるラグジュアリーな巨大なコンテンポラリースタイルのおしゃれなリビング (白い壁、塗装フローリング、漆喰の暖炉まわり、埋込式メディアウォール、茶色い床、吊り下げ式暖炉) の写真
他の地域にあるラグジュアリーな巨大なコンテンポラリースタイルのおしゃれなリビング (白い壁、塗装フローリング、漆喰の暖炉まわり、埋込式メディアウォール、茶色い床、吊り下げ式暖炉) の写真
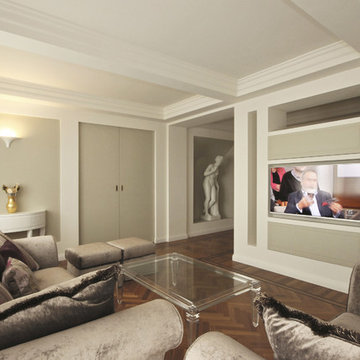
Un arredamento Classico Contemporaneo è stata la scelta di stile di un Progetto d’Interni di un Attico a Perugia in occasione del quale si è creata una sfida sul Design molto stimolante. Quando ho conosciuto la committenza la richiesta è stata forte e chiara: vorremmo una casa in stile classico!
Parlavamo di un splendido attico in un condominio di pregio degli anni ’80 che avremmo ristrutturato completamente, perciò la mia prima preoccupazione è stata quella di riuscire a rispettare i desideri estetici dei nuovi proprietari, ma tenendo conto di due aspetti importanti: ok il classico, ma siamo in un condominio moderno e siamo nel 2015!
Ecco che in questa Ristrutturazione e Progetto di Arredamento d’Interni è nato lo sforzo di trovare un compromesso stilistico che restituisse come risultato una casa dalle atmosfere e dai sapori di un eleganza classica, ma che allo stesso tempo avesse una freschezza formale moderna, e contemporanea, una casa che raccontasse qualcosa dei nostri tempi, e non dei tempi passati.
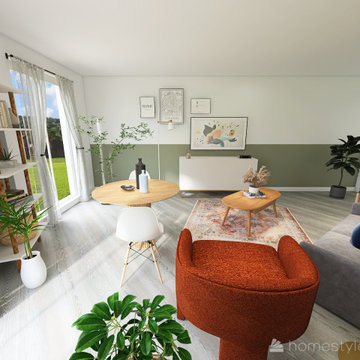
Une ambiance fraîche et lumineuse
パリにあるラグジュアリーな広いモダンスタイルのおしゃれなLDK (ライブラリー、緑の壁、塗装フローリング、暖炉なし、壁掛け型テレビ、グレーの床) の写真
パリにあるラグジュアリーな広いモダンスタイルのおしゃれなLDK (ライブラリー、緑の壁、塗装フローリング、暖炉なし、壁掛け型テレビ、グレーの床) の写真

Welcome to The Farmhouse Living room !
Here is the list of all the custom Designed by Dawn D Totty Features-
ALL Custom- Wood Flooring, Steel Staircase, two redesigned & reupholstered vintage black & white recliners, flamingo velvet sofa, dining room table, cocktail table, wall mirror & commissioned abstract painting. P.S. The star of the show is The Farmhouse Cat, BooBoo Kitty!
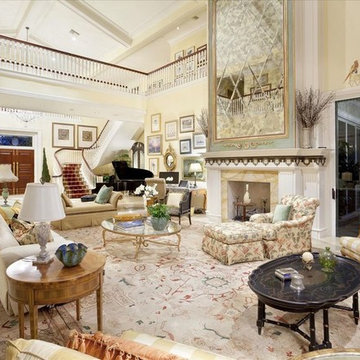
マイアミにあるラグジュアリーな巨大なヴィクトリアン調のおしゃれなリビング (ベージュの壁、リノリウムの床、標準型暖炉、タイルの暖炉まわり、テレビなし、ベージュの床) の写真
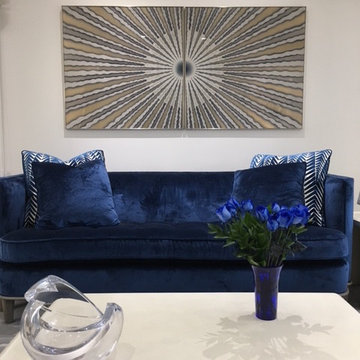
This very art=filled modern home in PA illuminates lots of creative artistry. Above the living room sofa sits a verre eglomise custom designed panel in front of which sits a custom Frank-style parchment coffee table. On the table sits an Anna Torfs glass art piece.
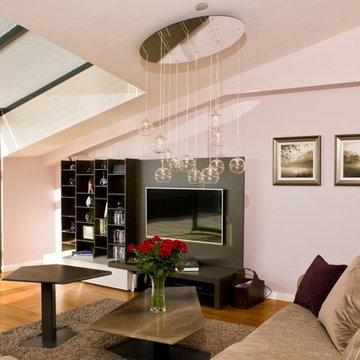
3 Bedroom apartment design within Liverpool city centre. Impressive apartment with views over the waterfront. This apartment had challenging, angled spaces with restricted access that was overcome with modular furniture.
Photographer: David Longstaffe
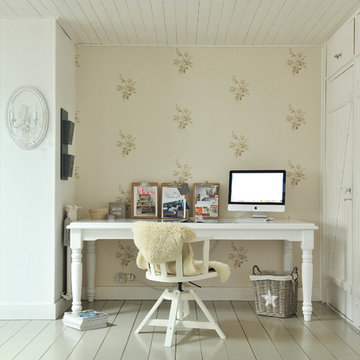
Extension de maison pour créer une belle pièce a vivre incluant un salon, un coin bureau, un espace lecture avec poêle a bois - Photo by Chloé Bizot
パリにあるラグジュアリーなカントリー風のおしゃれなLDK (白い壁、塗装フローリング、薪ストーブ、壁掛け型テレビ、ベージュの床) の写真
パリにあるラグジュアリーなカントリー風のおしゃれなLDK (白い壁、塗装フローリング、薪ストーブ、壁掛け型テレビ、ベージュの床) の写真
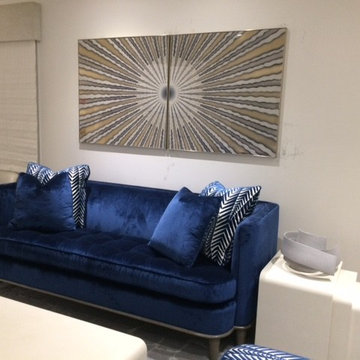
A modern and open plan creates a visually larger landscape for this Pittsburgh home.
フィラデルフィアにあるラグジュアリーな中くらいなモダンスタイルのおしゃれなリビング (白い壁、塗装フローリング、テレビなし、グレーの床) の写真
フィラデルフィアにあるラグジュアリーな中くらいなモダンスタイルのおしゃれなリビング (白い壁、塗装フローリング、テレビなし、グレーの床) の写真
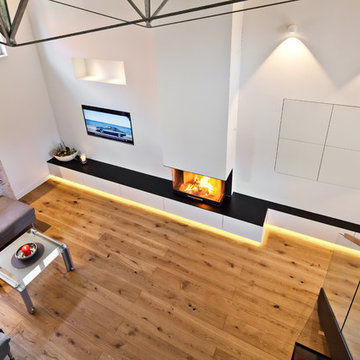
Ein Blick aus der Fast-Vogelperspektive, der die Leichtigkeit der Gestaltung bestätigt. Angenehmer, aufgeräumter Ausdruck.
© Ofensetzerei Neugebauer Kaminmanufaktur
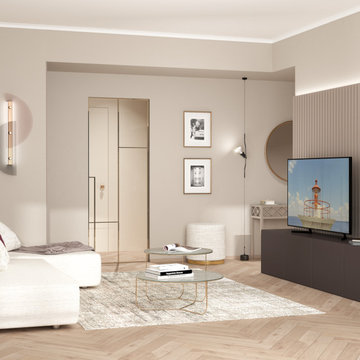
ミラノにあるラグジュアリーな広いコンテンポラリースタイルのおしゃれなリビング (ライブラリー、ベージュの壁、塗装フローリング、埋込式メディアウォール) の写真
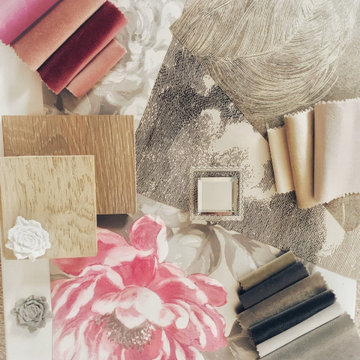
サリーにあるラグジュアリーな巨大なトラディショナルスタイルのおしゃれなリビング (白い壁、塗装フローリング、両方向型暖炉、石材の暖炉まわり、埋込式メディアウォール、茶色い床、塗装板張りの天井、壁紙) の写真
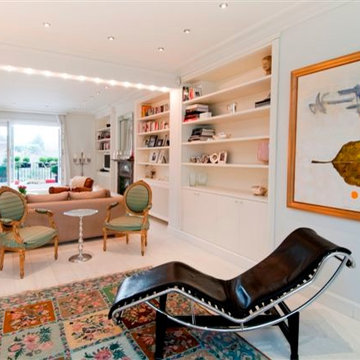
Le coin lecture et conversation situé en face de la cuisine, entre la salle à manger et le salon, mélange avec brio les grands classiques du design contemporain avec des pièces anciennes.
Les fauteuils Louis XVI, une pièce de famille, ont été retissé dans un brocard de soie verte qui reprend les couleurs du tapis Suzani acheté par les propriétaires lors d'un voyage en Inde et des carreaux de céramique qui entourent la cheminée.
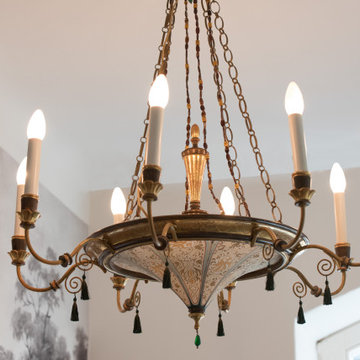
他の地域にあるラグジュアリーな広いトラディショナルスタイルのおしゃれなリビングロフト (ライブラリー、グレーの壁、塗装フローリング、薪ストーブ、据え置き型テレビ、茶色い床、壁紙) の写真
ラグジュアリーなベージュのリビング (リノリウムの床、塗装フローリング) の写真
1
