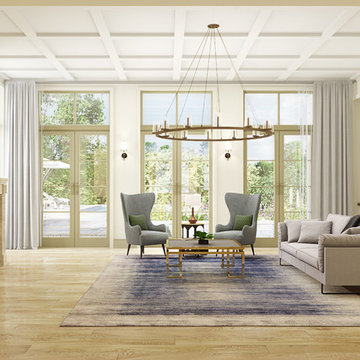ラグジュアリーなベージュのリビング (標準型暖炉、石材の暖炉まわり、ベージュの床、マルチカラーの床) の写真
絞り込み:
資材コスト
並び替え:今日の人気順
写真 1〜20 枚目(全 105 枚)
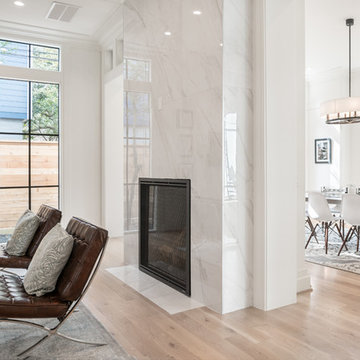
AMBIA Photography
ヒューストンにあるラグジュアリーな広いコンテンポラリースタイルのおしゃれなリビング (白い壁、淡色無垢フローリング、標準型暖炉、石材の暖炉まわり、テレビなし、ベージュの床) の写真
ヒューストンにあるラグジュアリーな広いコンテンポラリースタイルのおしゃれなリビング (白い壁、淡色無垢フローリング、標準型暖炉、石材の暖炉まわり、テレビなし、ベージュの床) の写真

Vignette of Living Room with stair to second floor at right. Photo by Dan Arnold
ロサンゼルスにあるラグジュアリーな広いモダンスタイルのおしゃれなリビング (白い壁、淡色無垢フローリング、標準型暖炉、石材の暖炉まわり、テレビなし、ベージュの床、板張り壁) の写真
ロサンゼルスにあるラグジュアリーな広いモダンスタイルのおしゃれなリビング (白い壁、淡色無垢フローリング、標準型暖炉、石材の暖炉まわり、テレビなし、ベージュの床、板張り壁) の写真

The two-story great room features custom modern fireplace and modern chandelier. Voluptuous windows let in the beautiful PNW light.
シアトルにあるラグジュアリーな広いコンテンポラリースタイルのおしゃれなLDK (白い壁、無垢フローリング、標準型暖炉、壁掛け型テレビ、石材の暖炉まわり、ベージュの床) の写真
シアトルにあるラグジュアリーな広いコンテンポラリースタイルのおしゃれなLDK (白い壁、無垢フローリング、標準型暖炉、壁掛け型テレビ、石材の暖炉まわり、ベージュの床) の写真

Our clients wanted the ultimate modern farmhouse custom dream home. They found property in the Santa Rosa Valley with an existing house on 3 ½ acres. They could envision a new home with a pool, a barn, and a place to raise horses. JRP and the clients went all in, sparing no expense. Thus, the old house was demolished and the couple’s dream home began to come to fruition.
The result is a simple, contemporary layout with ample light thanks to the open floor plan. When it comes to a modern farmhouse aesthetic, it’s all about neutral hues, wood accents, and furniture with clean lines. Every room is thoughtfully crafted with its own personality. Yet still reflects a bit of that farmhouse charm.
Their considerable-sized kitchen is a union of rustic warmth and industrial simplicity. The all-white shaker cabinetry and subway backsplash light up the room. All white everything complimented by warm wood flooring and matte black fixtures. The stunning custom Raw Urth reclaimed steel hood is also a star focal point in this gorgeous space. Not to mention the wet bar area with its unique open shelves above not one, but two integrated wine chillers. It’s also thoughtfully positioned next to the large pantry with a farmhouse style staple: a sliding barn door.
The master bathroom is relaxation at its finest. Monochromatic colors and a pop of pattern on the floor lend a fashionable look to this private retreat. Matte black finishes stand out against a stark white backsplash, complement charcoal veins in the marble looking countertop, and is cohesive with the entire look. The matte black shower units really add a dramatic finish to this luxurious large walk-in shower.
Photographer: Andrew - OpenHouse VC

ソルトレイクシティにあるラグジュアリーな巨大なカントリー風のおしゃれなLDK (白い壁、淡色無垢フローリング、標準型暖炉、石材の暖炉まわり、壁掛け型テレビ、ベージュの床) の写真
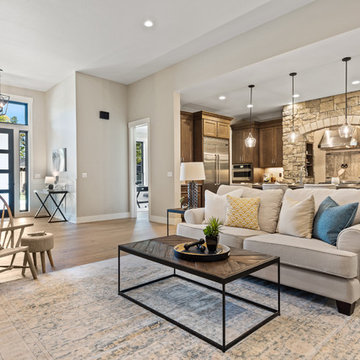
True Home
ポートランドにあるラグジュアリーな広いトラディショナルスタイルのおしゃれなリビング (ベージュの壁、竹フローリング、標準型暖炉、石材の暖炉まわり、マルチカラーの床) の写真
ポートランドにあるラグジュアリーな広いトラディショナルスタイルのおしゃれなリビング (ベージュの壁、竹フローリング、標準型暖炉、石材の暖炉まわり、マルチカラーの床) の写真

ロンドンにあるラグジュアリーな中くらいなコンテンポラリースタイルのおしゃれなリビング (白い壁、無垢フローリング、標準型暖炉、石材の暖炉まわり、埋込式メディアウォール、ベージュの床、格子天井、パネル壁) の写真

This luxurious farmhouse entry and living area features custom beams and all natural finishes. It brings old world luxury and pairs it with a farmhouse feel. The stone archway and soaring ceilings make this space unforgettable!
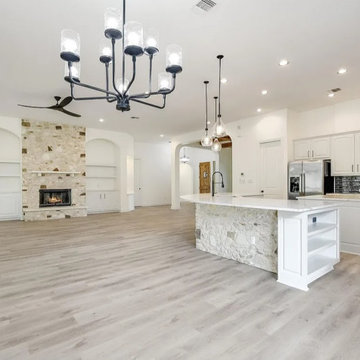
For this renovation, our goal was to brighten and update this home. We chose all new LVP flooring, wall paint, cabinet color, countertops, lighting, ceiling fans, plumbing fixtures, bathroom tiles, backsplash, sinks, and more.
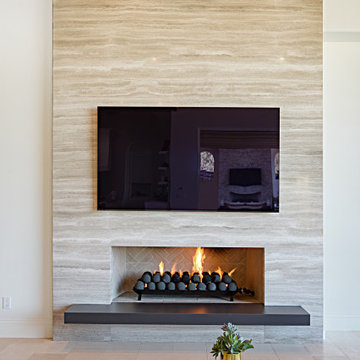
This Mediterranean fireplace received a modern makeover. We reduced the size of the tall fireplace opening to look low and sleek. A better height for viewing TV. We replaced rustic stone with a veincut silver travertine slab and went floor to ceiling. We removed the existing hearth that took up floor space and floated a new hearth with this Nero Neolith porcelain slab to give it a high contrasting modern look.
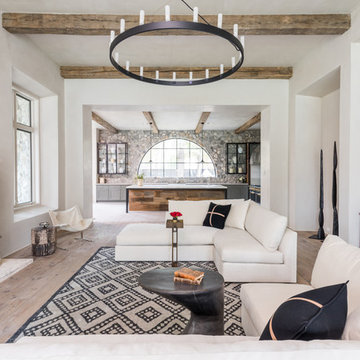
ヒューストンにあるラグジュアリーな広いカントリー風のおしゃれなLDK (淡色無垢フローリング、石材の暖炉まわり、白い壁、標準型暖炉、ベージュの床) の写真
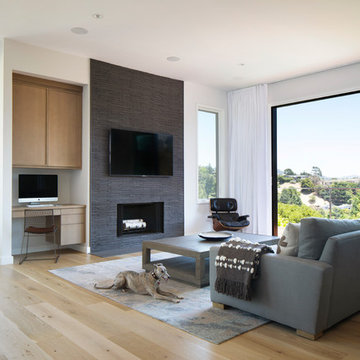
Custom made desk area in Cerrused Rift White Oak
Photography by Paul Dyer
サンフランシスコにあるラグジュアリーな中くらいなコンテンポラリースタイルのおしゃれなLDK (白い壁、淡色無垢フローリング、標準型暖炉、石材の暖炉まわり、ベージュの床、壁掛け型テレビ) の写真
サンフランシスコにあるラグジュアリーな中くらいなコンテンポラリースタイルのおしゃれなLDK (白い壁、淡色無垢フローリング、標準型暖炉、石材の暖炉まわり、ベージュの床、壁掛け型テレビ) の写真

Formal Living Room, directly off of the entry.
マイアミにあるラグジュアリーな巨大な地中海スタイルのおしゃれなリビング (ベージュの壁、大理石の床、標準型暖炉、石材の暖炉まわり、テレビなし、ベージュの床) の写真
マイアミにあるラグジュアリーな巨大な地中海スタイルのおしゃれなリビング (ベージュの壁、大理石の床、標準型暖炉、石材の暖炉まわり、テレビなし、ベージュの床) の写真
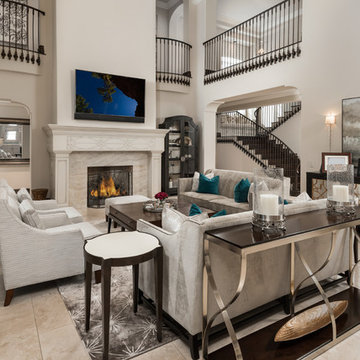
Elegant family room with a balcony above and custom furniture surrounding the marble fireplace.
フェニックスにあるラグジュアリーな巨大なモダンスタイルのおしゃれなリビング (ベージュの壁、大理石の床、標準型暖炉、石材の暖炉まわり、壁掛け型テレビ、マルチカラーの床) の写真
フェニックスにあるラグジュアリーな巨大なモダンスタイルのおしゃれなリビング (ベージュの壁、大理石の床、標準型暖炉、石材の暖炉まわり、壁掛け型テレビ、マルチカラーの床) の写真
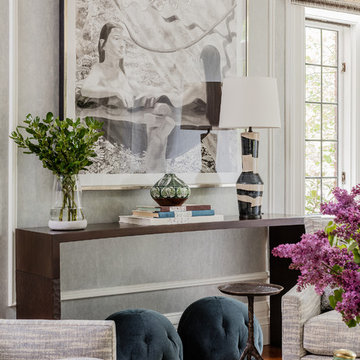
Michael J Lee Photography
ボストンにあるラグジュアリーな広いトラディショナルスタイルのおしゃれな独立型リビング (青い壁、カーペット敷き、標準型暖炉、石材の暖炉まわり、ベージュの床) の写真
ボストンにあるラグジュアリーな広いトラディショナルスタイルのおしゃれな独立型リビング (青い壁、カーペット敷き、標準型暖炉、石材の暖炉まわり、ベージュの床) の写真
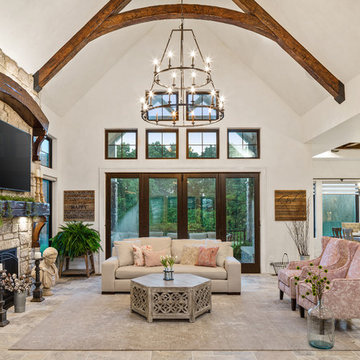
This luxurious farmhouse living area features custom beams and all natural finishes. It brings old world luxury and pairs it with a farmhouse feel. The stone archway and soaring ceilings make this space unforgettable!
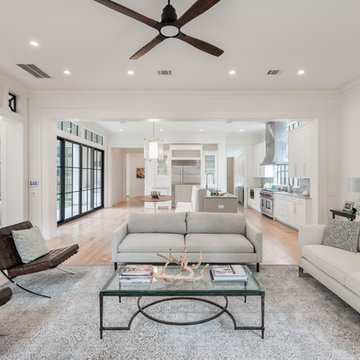
AMBIA Photography
ヒューストンにあるラグジュアリーな広いコンテンポラリースタイルのおしゃれなリビング (白い壁、淡色無垢フローリング、標準型暖炉、石材の暖炉まわり、テレビなし、ベージュの床) の写真
ヒューストンにあるラグジュアリーな広いコンテンポラリースタイルのおしゃれなリビング (白い壁、淡色無垢フローリング、標準型暖炉、石材の暖炉まわり、テレビなし、ベージュの床) の写真
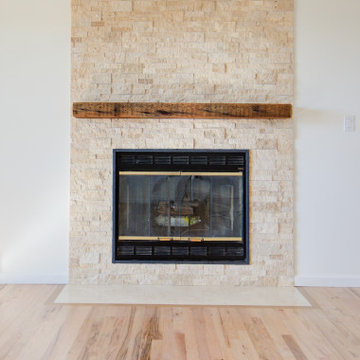
This interior remodel included a refresh of the living room space. The floors were darker with an orange hue. They were refinished to be closer to the natural blond finish brightening up the space. The fireplace received a complete makeover. Originally it had a raised hearth with terra cotta tile with a painted white wood surround and mantle. We removed everything, recessed a Botticino stone hearth, installed a stone surround to the ceiling and added a reclaimed wood mantle. The stone and hearth are light keeping with the light and airy feel the homeowner was looking to achieve.

Beautiful Living Room, Steeped in classical tradition
Photo by Florian Knorn
ダブリンにあるラグジュアリーな広いヴィクトリアン調のおしゃれなリビング (ベージュの壁、ライムストーンの床、標準型暖炉、石材の暖炉まわり、テレビなし、ベージュの床) の写真
ダブリンにあるラグジュアリーな広いヴィクトリアン調のおしゃれなリビング (ベージュの壁、ライムストーンの床、標準型暖炉、石材の暖炉まわり、テレビなし、ベージュの床) の写真
ラグジュアリーなベージュのリビング (標準型暖炉、石材の暖炉まわり、ベージュの床、マルチカラーの床) の写真
1
