ラグジュアリーなベージュの、黄色いリビング (タイルの暖炉まわり、木材の暖炉まわり、黄色い壁) の写真
絞り込み:
資材コスト
並び替え:今日の人気順
写真 1〜7 枚目(全 7 枚)

This dark, claustrophobic kitchen was transformed into an open, vibrant space where the homeowner could showcase her original artwork while enjoying a fluid and well-designed space. Custom cabinetry materials include gray-washed white oak to compliment the new flooring, along with white gloss uppers and tall, bright blue cabinets. Details include a chef-style sink, quartz counters, motorized assist for heavy drawers and various cabinetry organizers. Jewelry-like artisan pulls are repeated throughout to bring it all together. The leather cabinet finish on the wet bar and display area is one of our favorite custom details. The coat closet was ‘concealed' by installing concealed hinges, touch-latch hardware, and painting it the color of the walls. Next to it, at the stair ledge, a recessed cubby was installed to utilize the otherwise unused space and create extra kitchen storage.
The condo association had very strict guidelines stating no work could be done outside the hours of 9am-4:30pm, and no work on weekends or holidays. The elevator was required to be fully padded before transporting materials, and floor coverings needed to be placed in the hallways every morning and removed every afternoon. The condo association needed to be notified at least 5 days in advance if there was going to be loud noises due to construction. Work trucks were not allowed in the parking structure, and the city issued only two parking permits for on-street parking. These guidelines required detailed planning and execution in order to complete the project on schedule. Kraft took on all these challenges with ease and respect, completing the project complaint-free!
HONORS
2018 Pacific Northwest Remodeling Achievement Award for Residential Kitchen $100,000-$150,000 category
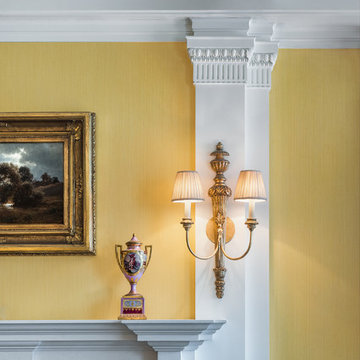
Living room detail
Photo credit: Tom Crane
ニューヨークにあるラグジュアリーな中くらいなヴィクトリアン調のおしゃれなリビング (黄色い壁、無垢フローリング、標準型暖炉、木材の暖炉まわり) の写真
ニューヨークにあるラグジュアリーな中くらいなヴィクトリアン調のおしゃれなリビング (黄色い壁、無垢フローリング、標準型暖炉、木材の暖炉まわり) の写真
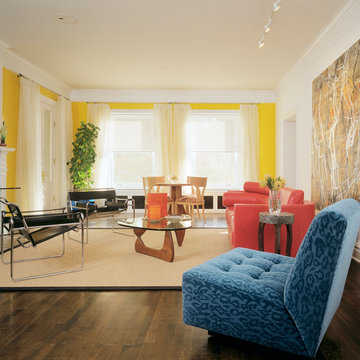
J L Curtis
デンバーにあるラグジュアリーな広いモダンスタイルのおしゃれなリビング (黄色い壁、濃色無垢フローリング、標準型暖炉、木材の暖炉まわり、テレビなし) の写真
デンバーにあるラグジュアリーな広いモダンスタイルのおしゃれなリビング (黄色い壁、濃色無垢フローリング、標準型暖炉、木材の暖炉まわり、テレビなし) の写真
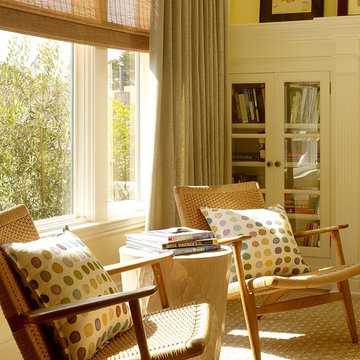
These vintage Hans Wegner chairs are this designer favorite pieces in the house. Exceptionally designed and comfortable,these chairs have maintained all their original charisma. Once well designed always well designed.!!
Susan Schippmann for Scavullo Design
Photo by Matthew Millman
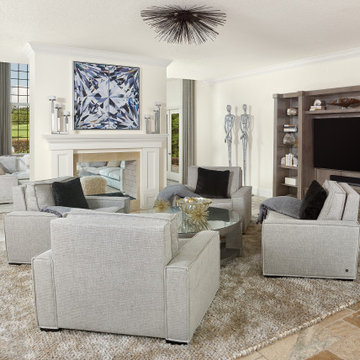
A serene comfort has been created in this golf course estate by combining contemporary furnishings with rustic earth tones. The lush landscaping seen in the oversized windows was used as a backdrop for each space working well with the natural stone flooring in various tan shades. The smoked glass, lux fabrics in gray tones, and simple lines of the anchor furniture pieces add a contemporary richness to the design of this family room. While the graphic art pieces, a wooden entertainment center, lush area rug and light fixtures are a compliment to the tropical surroundings.
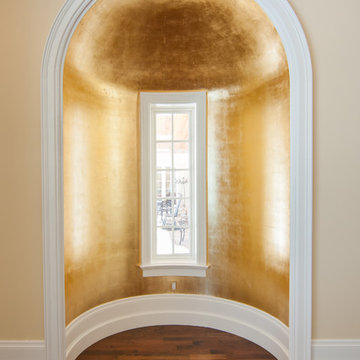
トロントにあるラグジュアリーな広いエクレクティックスタイルのおしゃれなリビング (黄色い壁、濃色無垢フローリング、標準型暖炉、木材の暖炉まわり、テレビなし) の写真
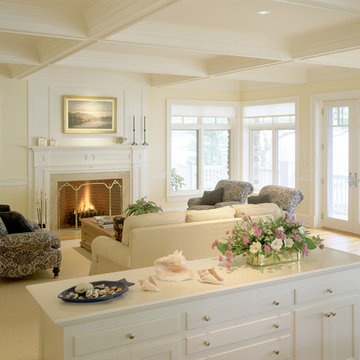
ポートランド(メイン)にあるラグジュアリーな広いトランジショナルスタイルのおしゃれなリビング (黄色い壁、無垢フローリング、標準型暖炉、木材の暖炉まわり、テレビなし) の写真
ラグジュアリーなベージュの、黄色いリビング (タイルの暖炉まわり、木材の暖炉まわり、黄色い壁) の写真
1