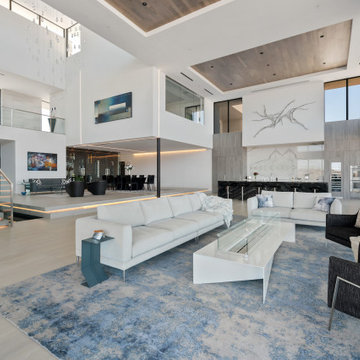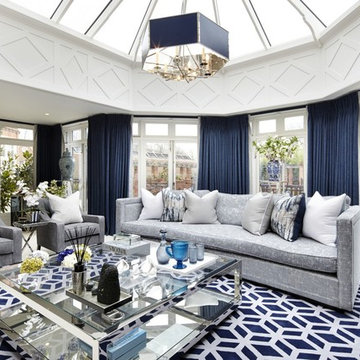ラグジュアリーなベージュの、白いリビング (マルチカラーの床、白い床) の写真
絞り込み:
資材コスト
並び替え:今日の人気順
写真 1〜20 枚目(全 621 枚)

他の地域にあるラグジュアリーな中くらいなトランジショナルスタイルのおしゃれなリビング (白い壁、スレートの床、標準型暖炉、テレビなし、マルチカラーの床、コンクリートの暖炉まわり) の写真
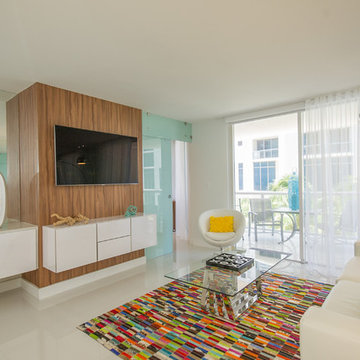
A Waylett Photography
マイアミにあるラグジュアリーな小さなモダンスタイルのおしゃれなリビング (白い壁、磁器タイルの床、壁掛け型テレビ、暖炉なし、白い床) の写真
マイアミにあるラグジュアリーな小さなモダンスタイルのおしゃれなリビング (白い壁、磁器タイルの床、壁掛け型テレビ、暖炉なし、白い床) の写真

Chic but casual Palm Beach Apartment, incorporating seaside colors in an ocean view apartment. Mixing transitional with contemporary. This apartment is Malibu meets the Hampton's in Palm Beach
Photo by Robert Brantley

The great room is devoted to the entertainment of stunning views and meaningful conversation. The open floor plan connects seamlessly with family room, dining room, and a parlor. The two-sided fireplace hosts the entry on its opposite side.
Project Details // White Box No. 2
Architecture: Drewett Works
Builder: Argue Custom Homes
Interior Design: Ownby Design
Landscape Design (hardscape): Greey | Pickett
Landscape Design: Refined Gardens
Photographer: Jeff Zaruba
See more of this project here: https://www.drewettworks.com/white-box-no-2/

Decorative Built-In Shelving with integrated LED lights to display artwork and collectibles.
マイアミにあるラグジュアリーな中くらいなコンテンポラリースタイルのおしゃれなリビング (白い壁、テレビなし、白い床、磁器タイルの床、格子天井) の写真
マイアミにあるラグジュアリーな中くらいなコンテンポラリースタイルのおしゃれなリビング (白い壁、テレビなし、白い床、磁器タイルの床、格子天井) の写真

This luxurious farmhouse living area features custom beams and all natural finishes. It brings old world luxury and pairs it with a farmhouse feel. Folding doors open up into an outdoor living area that carries the cathedral ceilings into the backyard.
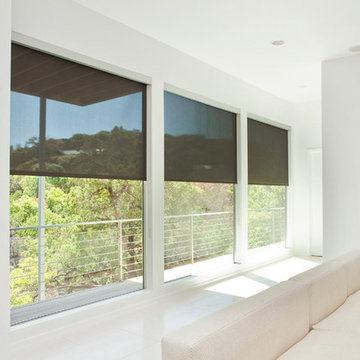
Block the sun and maintain your view!
Our large selection of interior solar screens is the ideal solution to your indoor natural lighting needs. Allow the proper amount of sunlight in while creating the perfect environment in your home. Utilize the interior solar screens to reduce the sun’s glare while saving money by blocking the heat from entering the room. Choose from a variety of fabrics that can blend with their surroundings or feature them as a design aspect in the room. Our interior solar screens are best for windows, glass doors, and sunrooms. Maintain your view while blocking harmful UV rays.

パースにあるラグジュアリーな中くらいなビーチスタイルのおしゃれなLDK (磁器タイルの床、横長型暖炉、コンクリートの暖炉まわり、壁掛け型テレビ、白い壁、白い床) の写真

オーランドにあるラグジュアリーな巨大なモダンスタイルのおしゃれなLDK (白い壁、磁器タイルの床、標準型暖炉、石材の暖炉まわり、壁掛け型テレビ、白い床) の写真

Fully integrated Signature Estate featuring Creston controls and Crestron panelized lighting, and Crestron motorized shades and draperies, whole-house audio and video, HVAC, voice and video communication atboth both the front door and gate. Modern, warm, and clean-line design, with total custom details and finishes. The front includes a serene and impressive atrium foyer with two-story floor to ceiling glass walls and multi-level fire/water fountains on either side of the grand bronze aluminum pivot entry door. Elegant extra-large 47'' imported white porcelain tile runs seamlessly to the rear exterior pool deck, and a dark stained oak wood is found on the stairway treads and second floor. The great room has an incredible Neolith onyx wall and see-through linear gas fireplace and is appointed perfectly for views of the zero edge pool and waterway. The center spine stainless steel staircase has a smoked glass railing and wood handrail.
Photo courtesy Royal Palm Properties
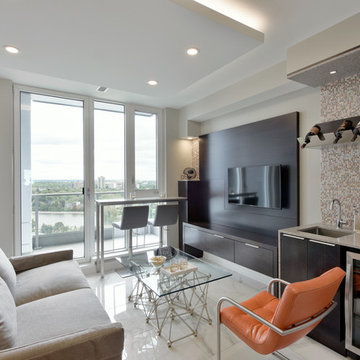
Gordon King Photography
Rideau Terrace Penthouse wet bar lounge with custom cabinetry in a dark stained birch, silestone waterfall quartz countertop, mosaic backsplash with wine rack illuminated by an integrated pot light.
Illusion floating ceiling drop with LED tape lighting and puck light.
Linen Love seat, orange leather chair with chrome arms and legs, glass table with silver leaf base.
Custom bar table withquartz top, aluminum legs, leather adjustable stools over looking at this stunning view.

http://211westerlyroad.com/
Introducing a distinctive residence in the coveted Weston Estate's neighborhood. A striking antique mirrored fireplace wall accents the majestic family room. The European elegance of the custom millwork in the entertainment sized dining room accents the recently renovated designer kitchen. Decorative French doors overlook the tiered granite and stone terrace leading to a resort-quality pool, outdoor fireplace, wading pool and hot tub. The library's rich wood paneling, an enchanting music room and first floor bedroom guest suite complete the main floor. The grande master suite has a palatial dressing room, private office and luxurious spa-like bathroom. The mud room is equipped with a dumbwaiter for your convenience. The walk-out entertainment level includes a state-of-the-art home theatre, wine cellar and billiards room that leads to a covered terrace. A semi-circular driveway and gated grounds complete the landscape for the ultimate definition of luxurious living.
Eric Barry Photography

Gorgeous custom cast stone fireplace with middle emblem in the formal living room.
フェニックスにあるラグジュアリーな巨大なモダンスタイルのおしゃれな独立型リビング (ベージュの壁、大理石の床、標準型暖炉、石材の暖炉まわり、壁掛け型テレビ、マルチカラーの床) の写真
フェニックスにあるラグジュアリーな巨大なモダンスタイルのおしゃれな独立型リビング (ベージュの壁、大理石の床、標準型暖炉、石材の暖炉まわり、壁掛け型テレビ、マルチカラーの床) の写真
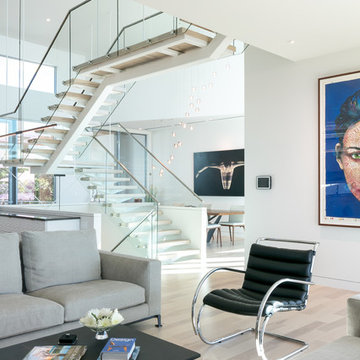
Built by NWC Construciton
Ryan Gamma Photography
タンパにあるラグジュアリーな中くらいなコンテンポラリースタイルのおしゃれなLDK (白い壁、淡色無垢フローリング、標準型暖炉、木材の暖炉まわり、埋込式メディアウォール、マルチカラーの床) の写真
タンパにあるラグジュアリーな中くらいなコンテンポラリースタイルのおしゃれなLDK (白い壁、淡色無垢フローリング、標準型暖炉、木材の暖炉まわり、埋込式メディアウォール、マルチカラーの床) の写真

Concrete and structural steel construction on open concept with custom curtain wall allows for stunning views and brings in plenty of light. 33 foot white leather sofa wraps around the 14 foot long Optimist water fireplace for large house gatherings. Blown glass adorn the walls and tables anchored by custom blue silk shag area carpet. John Bentley Photography - Vancouver
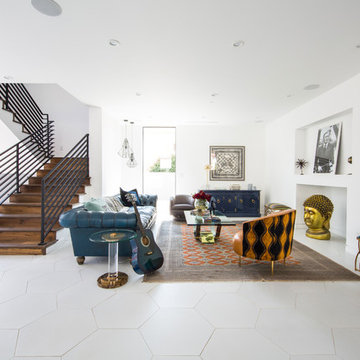
ロサンゼルスにあるラグジュアリーな中くらいなコンテンポラリースタイルのおしゃれなリビング (白い壁、セラミックタイルの床、暖炉なし、テレビなし、白い床) の写真
ラグジュアリーなベージュの、白いリビング (マルチカラーの床、白い床) の写真
1

