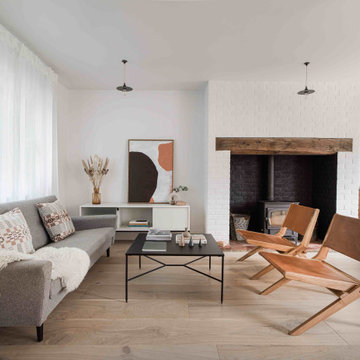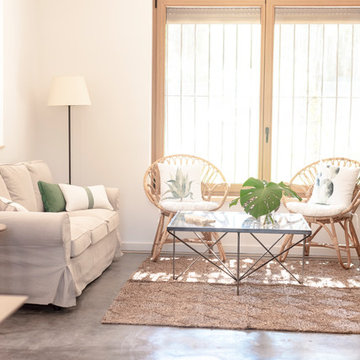ラグジュアリーな中くらいなベージュの、白いリビング (薪ストーブ) の写真
絞り込み:
資材コスト
並び替え:今日の人気順
写真 1〜20 枚目(全 55 枚)

カンザスシティにあるラグジュアリーな中くらいなモダンスタイルのおしゃれなLDK (白い壁、淡色無垢フローリング、薪ストーブ、レンガの暖炉まわり、壁掛け型テレビ、三角天井) の写真
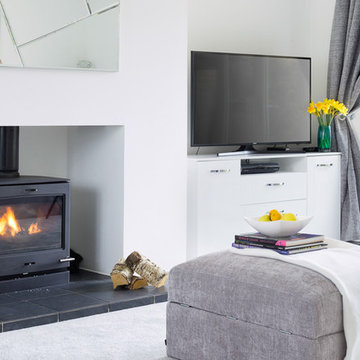
© Martin Bennett
グロスタシャーにあるラグジュアリーな中くらいなコンテンポラリースタイルのおしゃれな独立型リビング (白い壁、カーペット敷き、薪ストーブ、漆喰の暖炉まわり、据え置き型テレビ、グレーの床) の写真
グロスタシャーにあるラグジュアリーな中くらいなコンテンポラリースタイルのおしゃれな独立型リビング (白い壁、カーペット敷き、薪ストーブ、漆喰の暖炉まわり、据え置き型テレビ、グレーの床) の写真
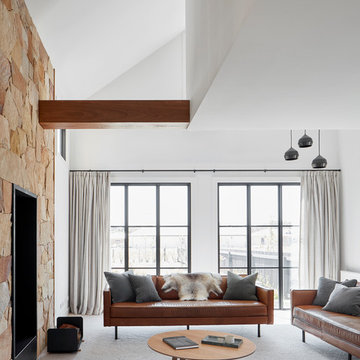
Fireplace at the Village house by GLOW design group. Photo Jack Lovel
メルボルンにあるラグジュアリーな中くらいなカントリー風のおしゃれなリビング (白い壁、カーペット敷き、薪ストーブ、金属の暖炉まわり、テレビなし、グレーの床) の写真
メルボルンにあるラグジュアリーな中くらいなカントリー風のおしゃれなリビング (白い壁、カーペット敷き、薪ストーブ、金属の暖炉まわり、テレビなし、グレーの床) の写真

A Traditional home gets a makeover. This homeowner wanted to bring in her love of the mountains in her home. She also wanted her built-ins to express a sense of grandiose and a place to store her collection of books. So we decided to create a floor to ceiling custom bookshelves and brought in the mountain feel through the green painted cabinets and an original print of a bison from her favorite artist.
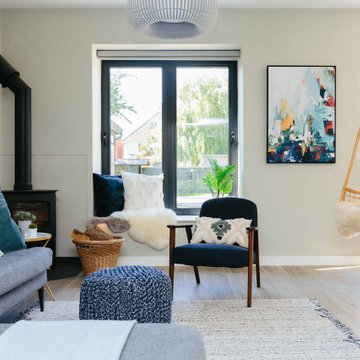
This dramatic living room with dark walls is full of unique and quirky moments.
For more inspiration visit our site to see more projects:
https://www.mybespokeroom.com/explore
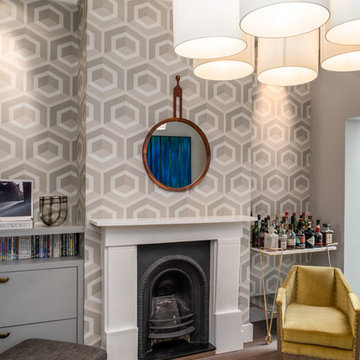
Described by the home owners friend as "a room from Mad Men"...the oversized pendant light, geometric wallpaper and the brass drinks trolley all add to the decadent 60's look. Grey tones of the wood flooring add warmth into the space
Noga Photo Studio
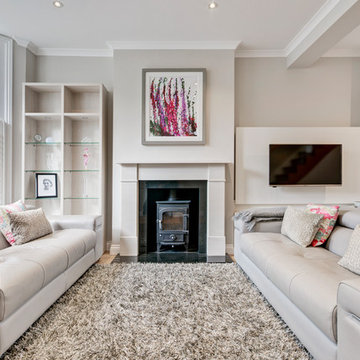
www.realfocus.co.uk - Murray Russell-Langton 07969614174
ロンドンにあるラグジュアリーな中くらいなモダンスタイルのおしゃれなLDK (グレーの壁、淡色無垢フローリング、薪ストーブ、木材の暖炉まわり、壁掛け型テレビ) の写真
ロンドンにあるラグジュアリーな中くらいなモダンスタイルのおしゃれなLDK (グレーの壁、淡色無垢フローリング、薪ストーブ、木材の暖炉まわり、壁掛け型テレビ) の写真
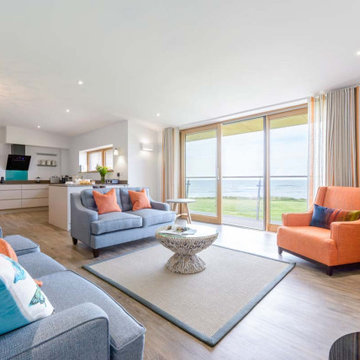
Our award-winning designs for six, three-bedroom, beach-side cottages in one of Cornwall’s most iconic locations have transformed what was an outdated, redundant holiday complex into a development of innovative, low energy, sustainable buildings that fit harmoniously into their location.
In close proximity to a Site of Special Scientific Interest and the Cornwall Coast AONB, the project presented a unique opportunity to blend high-quality, contemporary design with sustainable technologies that respect the natural character of the area.
In order to re-establish the sense of a rural, wild, heathland setting, the new cottages were partly cut into the natural elevation of the site and feature a live green roof, allowing them to integrate into the landscape. The use of natural materials and removal of external boundary walls, garages and paved areas completed the restoration to a more indigenous coastal environment.
The roof forms are directly inspired by the lines and form of the coastal headlands to the south of the site and the surrounding topography.
Atlantic View was awarded the Michelmores Property Awards ‘Sustainable Project of the Year’
Photograph: Layton Bennett
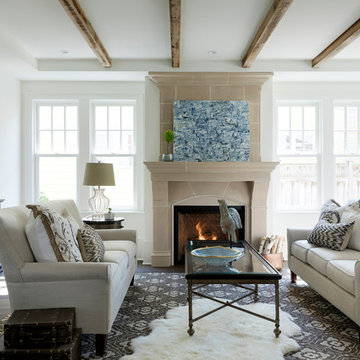
This new home is the last newly constructed home within the historic Country Club neighborhood of Edina. Nestled within a charming street boasting Mediterranean and cottage styles, the client sought a synthesis of the two that would integrate within the traditional streetscape yet reflect modern day living standards and lifestyle. The footprint may be small, but the classic home features an open floor plan, gourmet kitchen, 5 bedrooms, 5 baths, and refined finishes throughout.
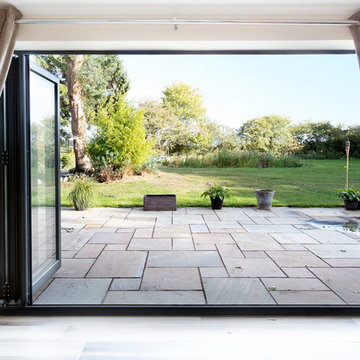
This property has been transformed into an impressive home that our clients can be proud of. Our objective was to carry out a two storey extension which was considered to complement the existing features and period of the house. This project was set at the end of a private road with large grounds.
During the build we applied stepped foundations due to the nearby trees. There was also a hidden water main in the ground running central to new floor area. We increased the water pressure by installing a break tank (this is a separate water storage tank where a large pump pulls the water from here and pressurises the mains incoming supplying better pressure all over the house hot and cold feeds.). This can be seen in the photo below in the cladded bespoke external box.
Our client has gained a large luxurious lounge with a feature log burner fireplace with oak hearth and a practical utility room downstairs. Upstairs, we have created a stylish master bedroom with a walk in wardrobe and ensuite. We added beautiful custom oak beams, raised the ceiling level and deigned trusses to allow sloping ceiling either side.
Other special features include a large bi-folding door to bring the lovely garden into the new lounge. Upstairs, custom air dried aged oak which we ordered and fitted to the bedroom ceiling and a beautiful Juliet balcony with raw iron railing in black.
This property has a tranquil farm cottage feel and now provides stylish adequate living space.
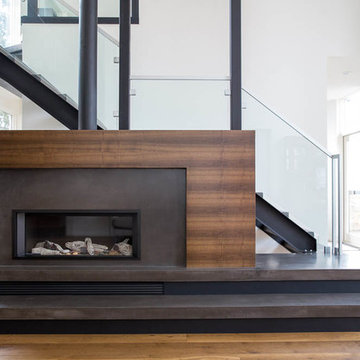
A modern open concept home featuring walnut modern fireplace, concrete open riser stairs, glass railing, 2 story open loft, walnut bookshelves and mid-century furnishings. Includes Esque Studio Waterdrop Pendants. Interior Design by Natalie Fuglestveit Interior Design, Calgary + Kelowna Interior Design Firm. Photo Credit by Lindsay Nichols Photography.
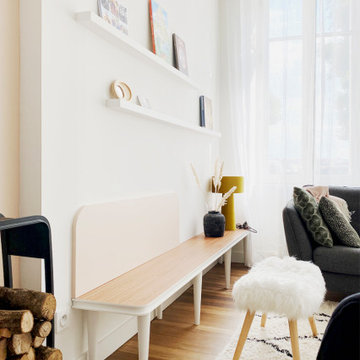
他の地域にあるラグジュアリーな中くらいなトランジショナルスタイルのおしゃれなLDK (白い壁、淡色無垢フローリング、薪ストーブ) の写真
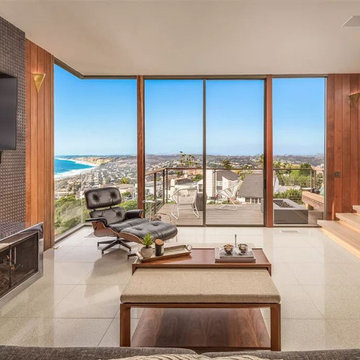
サンディエゴにあるラグジュアリーな中くらいなミッドセンチュリースタイルのおしゃれなリビング (茶色い壁、淡色無垢フローリング、薪ストーブ、金属の暖炉まわり、壁掛け型テレビ、茶色い床、パネル壁) の写真
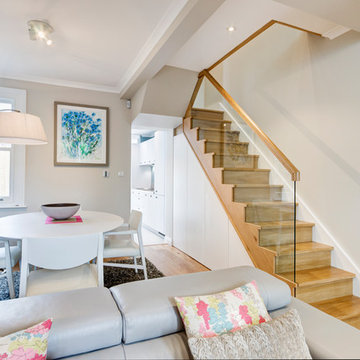
www.realfocus.co.uk - Murray Russell-Langton 07969614174
ロンドンにあるラグジュアリーな中くらいなモダンスタイルのおしゃれなLDK (グレーの壁、淡色無垢フローリング、薪ストーブ、木材の暖炉まわり、壁掛け型テレビ) の写真
ロンドンにあるラグジュアリーな中くらいなモダンスタイルのおしゃれなLDK (グレーの壁、淡色無垢フローリング、薪ストーブ、木材の暖炉まわり、壁掛け型テレビ) の写真
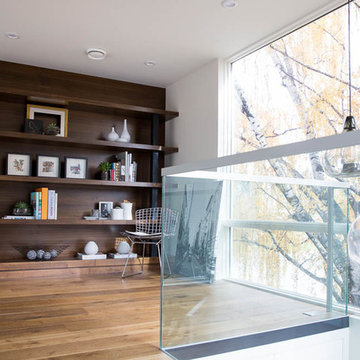
A modern open concept home featuring walnut modern fireplace, concrete open riser stairs, glass railing, 2 story open loft, walnut bookshelves and mid-century furnishings. Includes Esque Studio Waterdrop Pendants. Interior Design by Natalie Fuglestveit Interior Design, Calgary + Kelowna Interior Design Firm. Photo Credit by Lindsay Nichols Photography.
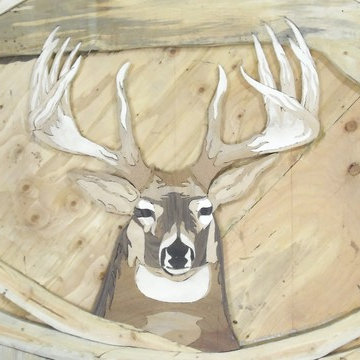
Jay Cousins and Ourada Designs
シアトルにあるラグジュアリーな中くらいなラスティックスタイルのおしゃれなリビング (無垢フローリング、薪ストーブ、石材の暖炉まわり、テレビなし、茶色い床) の写真
シアトルにあるラグジュアリーな中くらいなラスティックスタイルのおしゃれなリビング (無垢フローリング、薪ストーブ、石材の暖炉まわり、テレビなし、茶色い床) の写真
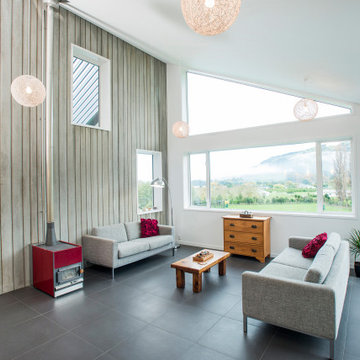
The main living pavilion features a large concrete wall with offset cedar formwork to match the exterior cladding of the family home. Clean, white walls to the entirety of the room further define and focuses the views beyond.
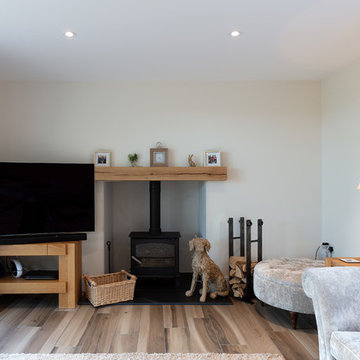
This property has been transformed into an impressive home that our clients can be proud of. Our objective was to carry out a two storey extension which was considered to complement the existing features and period of the house. This project was set at the end of a private road with large grounds.
During the build we applied stepped foundations due to the nearby trees. There was also a hidden water main in the ground running central to new floor area. We increased the water pressure by installing a break tank (this is a separate water storage tank where a large pump pulls the water from here and pressurises the mains incoming supplying better pressure all over the house hot and cold feeds.). This can be seen in the photo below in the cladded bespoke external box.
Our client has gained a large luxurious lounge with a feature log burner fireplace with oak hearth and a practical utility room downstairs. Upstairs, we have created a stylish master bedroom with a walk in wardrobe and ensuite. We added beautiful custom oak beams, raised the ceiling level and deigned trusses to allow sloping ceiling either side.
Other special features include a large bi-folding door to bring the lovely garden into the new lounge. Upstairs, custom air dried aged oak which we ordered and fitted to the bedroom ceiling and a beautiful Juliet balcony with raw iron railing in black.
This property has a tranquil farm cottage feel and now provides stylish adequate living space.
ラグジュアリーな中くらいなベージュの、白いリビング (薪ストーブ) の写真
1
