ラグジュアリーな小さな、広いベージュの、グレーのリビング (木材の暖炉まわり) の写真
絞り込み:
資材コスト
並び替え:今日の人気順
写真 1〜20 枚目(全 174 枚)
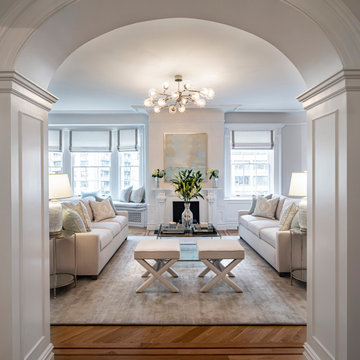
Timeless Transitional Living Room Space with White's and Teals color scheme providing a airy and open space. Double adjacency slipcover sofas that are washable and stain resistant velvet fabric. Custom contrast piping x benches and a square beautiful glass with polish chrome base cocktail table. Custom roman shades with tape border trim and a hand painted painting as a focal point over the fireplace. For such a large living room in this gorgeous prewar duplex, a large light fixture goes a long way. Lets not forget to use a pop of teal in custom pillows to tie in the colors for this large open living room space
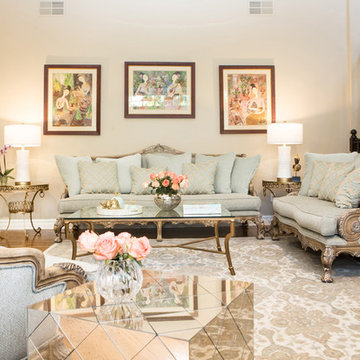
This elegant, transitional living room is awash in soothing tones of aqua and sand. The standout piece is the Persian rug in these updated colors. The clients wanted to keep their sofas, so we reupholstered all the pieces in 3 different yet coordinating fabrics. The homeowner's art is from Thailand, purchased on their travels and selected to go with the decor. Photo by Erika Bierman
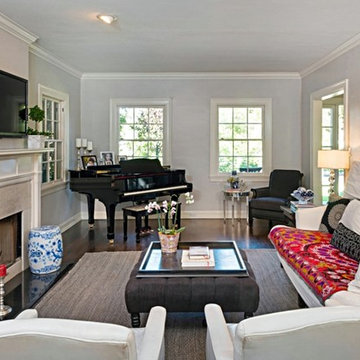
This is a 1921 Gem in Hancock Park, Los Angeles, that we Feng Shui'ed. It recently sold, and we are so pleased to see how gorgeous it looks!
Photos by "Shooting LA".

This stunning new build captured the ambience and history of Traditional Irish Living by integrating authentic antique fixtures, furnishings and mirrors that had once graced local heritage properties. It is punctuated by a stunning hand carved marble fireplace (Circa. 1700's) redeemed from a nearby historic home.
Altogether the soothing honey, cream and caramel tones this elegantly furnished space create an atmosphere of calm serenity.

For this condo renovation, Pineapple House handled the decor and all the interior architecture. This included designing every wall and ceiling -- beams, coffers, drapery pockets -- and determining all floor and tile patterns. Pineapple House included energy efficient lighting, as well as integrated linear heating and air vents. This view shows the new single room that resulted after designers removed the sliding glass doors and wall to the home's shallow porch. This significantly improves the feel of the room.
@ Daniel Newcomb Photography
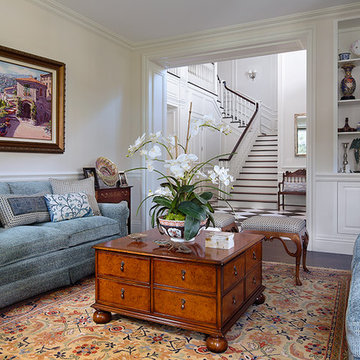
Craig Denis Photography
マイアミにあるラグジュアリーな広いトラディショナルスタイルのおしゃれなLDK (ライブラリー、濃色無垢フローリング、標準型暖炉、木材の暖炉まわり、茶色い床) の写真
マイアミにあるラグジュアリーな広いトラディショナルスタイルのおしゃれなLDK (ライブラリー、濃色無垢フローリング、標準型暖炉、木材の暖炉まわり、茶色い床) の写真

Concrete and structural steel construction on open concept with custom curtain wall allows for stunning views and brings in plenty of light. 33 foot white leather sofa wraps around the 14 foot long Optimist water fireplace for large house gatherings. Blown glass adorn the walls and tables anchored by custom blue silk shag area carpet. John Bentley Photography - Vancouver
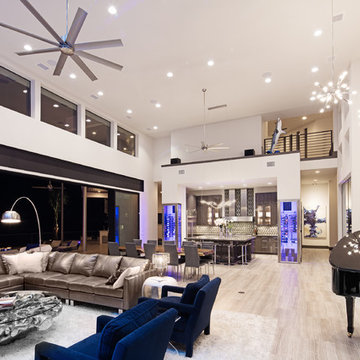
design by oscar e flores design studio
builder mike hollaway homes
オースティンにあるラグジュアリーな広いモダンスタイルのおしゃれなLDK (白い壁、磁器タイルの床、横長型暖炉、木材の暖炉まわり、テレビなし) の写真
オースティンにあるラグジュアリーな広いモダンスタイルのおしゃれなLDK (白い壁、磁器タイルの床、横長型暖炉、木材の暖炉まわり、テレビなし) の写真

Contemporary living room
シドニーにあるラグジュアリーな広いトランジショナルスタイルのおしゃれな独立型リビング (白い壁、淡色無垢フローリング、両方向型暖炉、木材の暖炉まわり、茶色い床、壁紙、茶色いソファ) の写真
シドニーにあるラグジュアリーな広いトランジショナルスタイルのおしゃれな独立型リビング (白い壁、淡色無垢フローリング、両方向型暖炉、木材の暖炉まわり、茶色い床、壁紙、茶色いソファ) の写真
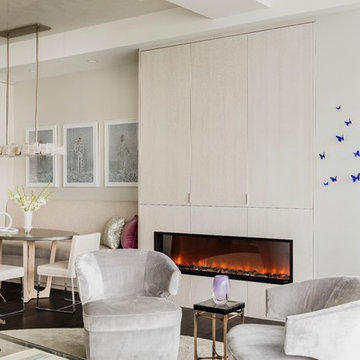
Photography by Michael J. Lee
ボストンにあるラグジュアリーな広いコンテンポラリースタイルのおしゃれなリビング (白い壁、濃色無垢フローリング、横長型暖炉、木材の暖炉まわり、内蔵型テレビ) の写真
ボストンにあるラグジュアリーな広いコンテンポラリースタイルのおしゃれなリビング (白い壁、濃色無垢フローリング、横長型暖炉、木材の暖炉まわり、内蔵型テレビ) の写真
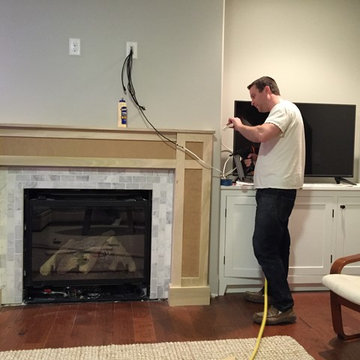
I have a post on how to make this on my blog - http://www.philipmillerfurniture.com/blog
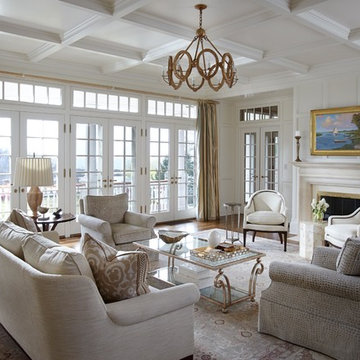
Keith Scott Morton
アトランタにあるラグジュアリーな広いトランジショナルスタイルのおしゃれなリビング (白い壁、無垢フローリング、標準型暖炉、木材の暖炉まわり、テレビなし) の写真
アトランタにあるラグジュアリーな広いトランジショナルスタイルのおしゃれなリビング (白い壁、無垢フローリング、標準型暖炉、木材の暖炉まわり、テレビなし) の写真

Which one, 5 or 2? That depends on your perspective. Nevertheless in regards function this unit can do 2 or 5 things:
1. TV unit with a 270 degree rotation angle
2. Media console
3. See Through Fireplace
4. Room Divider
5. Mirror Art.
Designer Debbie Anastassiou - Despina Design.
Cabinetry by Touchwood Interiors
Photography by Pearlin Design & Photography

ダラスにあるラグジュアリーな広いコンテンポラリースタイルのおしゃれなリビング (ベージュの壁、無垢フローリング、標準型暖炉、木材の暖炉まわり、壁掛け型テレビ、茶色い床) の写真
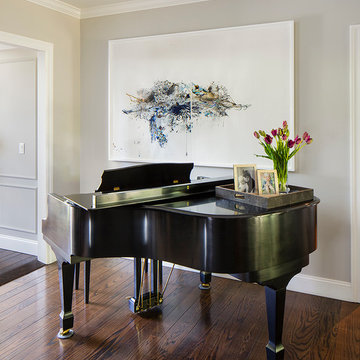
The centerpiece of the house, into which the new entry leads, and off of which all other entertaining rooms connect, is the Mad-Men-inspired living room, with hideaway bar closet, sassy pop-of-color chairs in sumptuous tangerine velvet, plenty of seating for guests, prominent displays of modern art, and a grand piano upon which to play music of course, as well as against which to lean fabulously, resting one’s elbow, with a drink in one’s other hand.
Photo by Eric Rorer
![Chloe Project [6400]](https://st.hzcdn.com/fimgs/pictures/living-rooms/chloe-project-6400-reinbold-inc-img~ab8158c8098f49d0_3524-1-2c211de-w360-h360-b0-p0.jpg)
Jim McClune
ダラスにあるラグジュアリーな広いトランジショナルスタイルのおしゃれなLDK (グレーの壁、無垢フローリング、標準型暖炉、木材の暖炉まわり、埋込式メディアウォール、茶色い床) の写真
ダラスにあるラグジュアリーな広いトランジショナルスタイルのおしゃれなLDK (グレーの壁、無垢フローリング、標準型暖炉、木材の暖炉まわり、埋込式メディアウォール、茶色い床) の写真
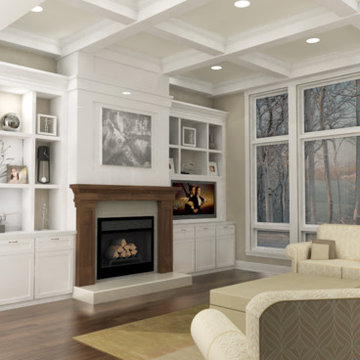
This great room features a detailed coffered ceiling, a centered fireplace and expansive storage and book shelves symmetrically flanking the fireplace. The floor to ceiling windows feature tip out awning windows at the bottom. Hardwood floors are timeless and rich. The white enameled woodwork gives this home a fresh, clean, yet traditional look.
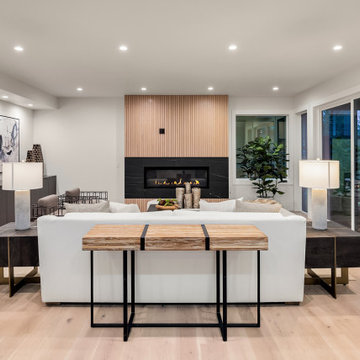
Oak slate wall fireplace
シアトルにあるラグジュアリーな広いモダンスタイルのおしゃれなLDK (白い壁、淡色無垢フローリング、標準型暖炉、木材の暖炉まわり、テレビなし) の写真
シアトルにあるラグジュアリーな広いモダンスタイルのおしゃれなLDK (白い壁、淡色無垢フローリング、標準型暖炉、木材の暖炉まわり、テレビなし) の写真

Entry way with view of wet bar from the living space Designed by Bob Chatham Custom Home Designs. Rustic Mediterranean inspired home built in Regatta Bay Golf and Yacht Club.
Phillip Vlahos With Destin Custom Home Builders
ラグジュアリーな小さな、広いベージュの、グレーのリビング (木材の暖炉まわり) の写真
1
