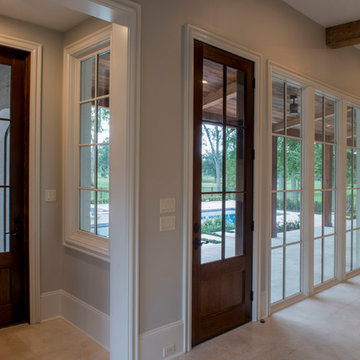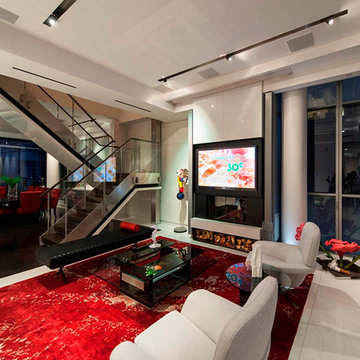ラグジュアリーなベージュの、ブラウンのリビング (磁器タイルの床、据え置き型テレビ、壁掛け型テレビ) の写真
絞り込み:
資材コスト
並び替え:今日の人気順
写真 1〜20 枚目(全 169 枚)
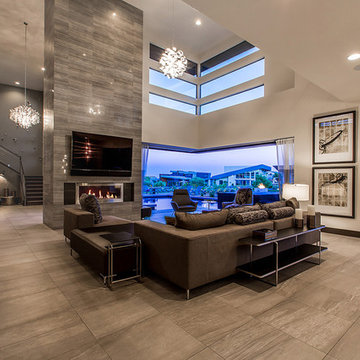
ラスベガスにあるラグジュアリーな巨大なコンテンポラリースタイルのおしゃれなLDK (ベージュの壁、横長型暖炉、壁掛け型テレビ、磁器タイルの床、タイルの暖炉まわり、茶色い床) の写真
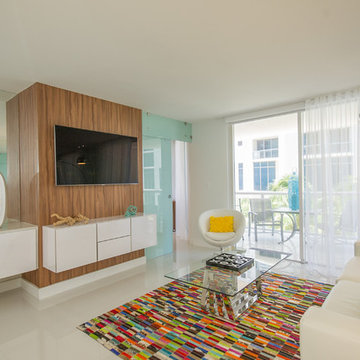
A Waylett Photography
マイアミにあるラグジュアリーな小さなモダンスタイルのおしゃれなリビング (白い壁、磁器タイルの床、壁掛け型テレビ、暖炉なし、白い床) の写真
マイアミにあるラグジュアリーな小さなモダンスタイルのおしゃれなリビング (白い壁、磁器タイルの床、壁掛け型テレビ、暖炉なし、白い床) の写真

Modern Retreat is one of a four home collection located in Paradise Valley, Arizona. The site, formerly home to the abandoned Kachina Elementary School, offered remarkable views of Camelback Mountain. Nestled into an acre-sized, pie shaped cul-de-sac, the site’s unique challenges came in the form of lot geometry, western primary views, and limited southern exposure. While the lot’s shape had a heavy influence on the home organization, the western views and the need for western solar protection created the general massing hierarchy.
The undulating split-faced travertine stone walls both protect and give a vivid textural display and seamlessly pass from exterior to interior. The tone-on-tone exterior material palate was married with an effective amount of contrast internally. This created a very dynamic exchange between objects in space and the juxtaposition to the more simple and elegant architecture.
Maximizing the 5,652 sq ft, a seamless connection of interior and exterior spaces through pocketing glass doors extends public spaces to the outdoors and highlights the fantastic Camelback Mountain views.
Project Details // Modern Retreat
Architecture: Drewett Works
Builder/Developer: Bedbrock Developers, LLC
Interior Design: Ownby Design
Photographer: Thompson Photographic

Joshua Curry Photography, Rick Ricozzi Photography
ウィルミントンにあるラグジュアリーな広いミッドセンチュリースタイルのおしゃれなLDK (ベージュの壁、磁器タイルの床、横長型暖炉、石材の暖炉まわり、壁掛け型テレビ、ベージュの床) の写真
ウィルミントンにあるラグジュアリーな広いミッドセンチュリースタイルのおしゃれなLDK (ベージュの壁、磁器タイルの床、横長型暖炉、石材の暖炉まわり、壁掛け型テレビ、ベージュの床) の写真
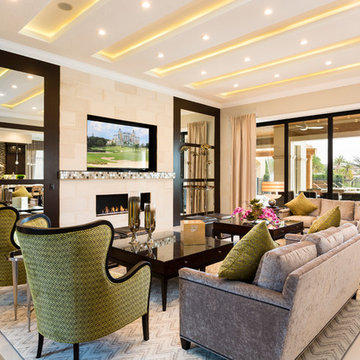
High ceilings make this space feel large and with the addition of this intricate linear ceiling design, this space appears even more grand. The double sofa with coordinating arm chairs fill the space and offer plenty of seating. Two large cocktail tables anchor the space giving it a balanced feel. The gold tones and unique patterns make this neutral space pop!
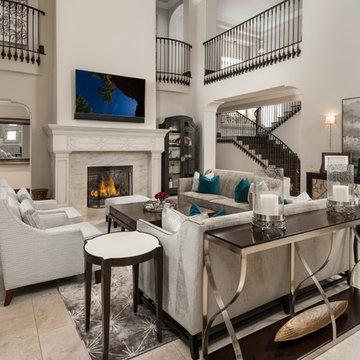
Elegant family room with a balcony above and custom furniture surrounding the marble fireplace.
フェニックスにあるラグジュアリーな巨大なシャビーシック調のおしゃれなリビング (ベージュの壁、磁器タイルの床、標準型暖炉、石材の暖炉まわり、壁掛け型テレビ、マルチカラーの床) の写真
フェニックスにあるラグジュアリーな巨大なシャビーシック調のおしゃれなリビング (ベージュの壁、磁器タイルの床、標準型暖炉、石材の暖炉まわり、壁掛け型テレビ、マルチカラーの床) の写真
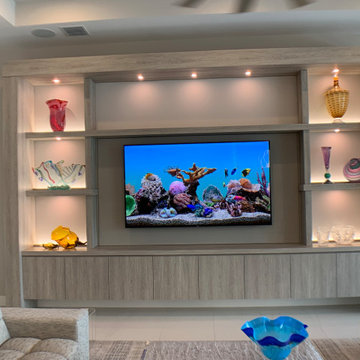
Modern media display built in featuring floating base cabinet storage and multi lit open display shelving. Material is a contemporary embossed wood grain laminate in a subtle gray washed finish. Storage doors have recessed finger pulls for a sleek no hardware appearance. Display areas feature both LED strip and puck lighting. Sound system behind TV features a full fabric panel to mask speakers and accessories.
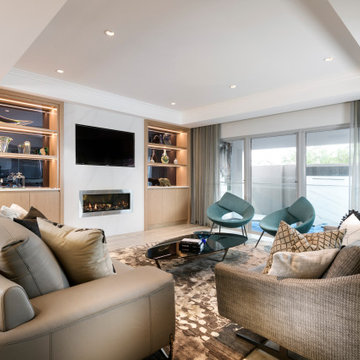
The living room was redesigned with a new fireplace and cabinetry that complements the kitchen cabinetry, as well a new flooring, furniture and window treatments.
Cabinetry Facings: Briggs Biscotti True Grin. Feature Stone: Silestone Eternal Calacatta Gold by Cosentino. Walls: Dulux Grey Pebble Half. Ceining: Dulux Ceiling White. Flooring: Reverso Grigio Patinato 1200 x 600 Rectified and Honed. Rug: Jenny Jones. Accessories: Clients Own. Fireplace: Jetmaster.
Photography: DMax Photography
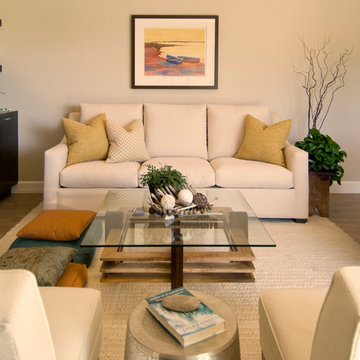
オレンジカウンティにあるラグジュアリーな小さなトランジショナルスタイルのおしゃれなLDK (ベージュの壁、磁器タイルの床、標準型暖炉、コンクリートの暖炉まわり、壁掛け型テレビ) の写真
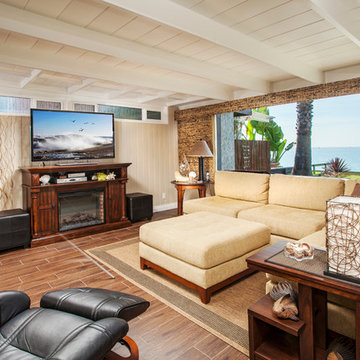
オレンジカウンティにあるラグジュアリーな巨大なトロピカルスタイルのおしゃれなLDK (ベージュの壁、磁器タイルの床、標準型暖炉、据え置き型テレビ、木材の暖炉まわり、茶色い床) の写真
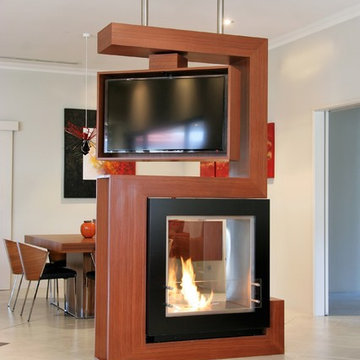
Our clients had just arrived from the UK and wanted to give their home a unique feel.
The first item they discussed with us was some type of a room divider which did not block the rooms totally and should house a TV which could be flexible to watch from different zones of the space and a see through fireplace ...
We listen, we designed, we commissioned and this is the result.
The owners love it and so do so many of you fellow Houzzers!,

Danny Piassick
オースティンにあるラグジュアリーな巨大なミッドセンチュリースタイルのおしゃれなLDK (ベージュの壁、磁器タイルの床、両方向型暖炉、石材の暖炉まわり、壁掛け型テレビ) の写真
オースティンにあるラグジュアリーな巨大なミッドセンチュリースタイルのおしゃれなLDK (ベージュの壁、磁器タイルの床、両方向型暖炉、石材の暖炉まわり、壁掛け型テレビ) の写真
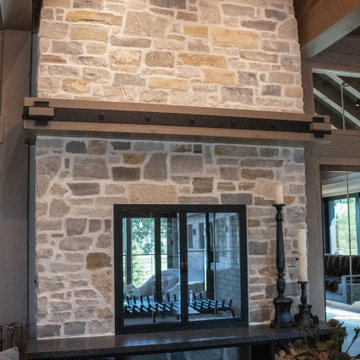
Modern rustic timber framed great room serves as the main level dining room, living room and television viewing area. Beautiful vaulted ceiling with exposed wood beams and paneled ceiling. Heated floors. Two sided stone/woodburning fireplace with a two story chimney and raised hearth. Exposed timbers create a rustic feel.
General Contracting by Martin Bros. Contracting, Inc.; James S. Bates, Architect; Interior Design by InDesign; Photography by Amanda McMahon.
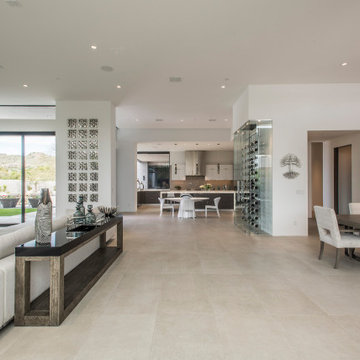
Above and Beyond is the third residence in a four-home collection in Paradise Valley, Arizona. Originally the site of the abandoned Kachina Elementary School, the infill community, appropriately named Kachina Estates, embraces the remarkable views of Camelback Mountain.
Nestled into an acre sized pie shaped cul-de-sac lot, the lot geometry and front facing view orientation created a remarkable privacy challenge and influenced the forward facing facade and massing. An iconic, stone-clad massing wall element rests within an oversized south-facing fenestration, creating separation and privacy while affording views “above and beyond.”
Above and Beyond has Mid-Century DNA married with a larger sense of mass and scale. The pool pavilion bridges from the main residence to a guest casita which visually completes the need for protection and privacy from street and solar exposure.
The pie-shaped lot which tapered to the south created a challenge to harvest south light. This was one of the largest spatial organization influencers for the design. The design undulates to embrace south sun and organically creates remarkable outdoor living spaces.
This modernist home has a palate of granite and limestone wall cladding, plaster, and a painted metal fascia. The wall cladding seamlessly enters and exits the architecture affording interior and exterior continuity.
Kachina Estates was named an Award of Merit winner at the 2019 Gold Nugget Awards in the category of Best Residential Detached Collection of the Year. The annual awards ceremony was held at the Pacific Coast Builders Conference in San Francisco, CA in May 2019.
Project Details: Above and Beyond
Architecture: Drewett Works
Developer/Builder: Bedbrock Developers
Interior Design: Est Est
Land Planner/Civil Engineer: CVL Consultants
Photography: Dino Tonn and Steven Thompson
Awards:
Gold Nugget Award of Merit - Kachina Estates - Residential Detached Collection of the Year
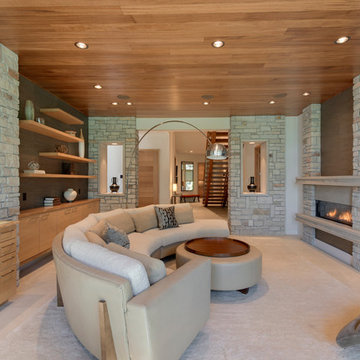
Architechtural Designer: Bruce Lenzen - Interior Design: Ann Ludwig - Photo: Spacecrafting Photography
ミネアポリスにあるラグジュアリーな巨大なコンテンポラリースタイルのおしゃれなリビング (ベージュの壁、磁器タイルの床、横長型暖炉、石材の暖炉まわり、壁掛け型テレビ) の写真
ミネアポリスにあるラグジュアリーな巨大なコンテンポラリースタイルのおしゃれなリビング (ベージュの壁、磁器タイルの床、横長型暖炉、石材の暖炉まわり、壁掛け型テレビ) の写真
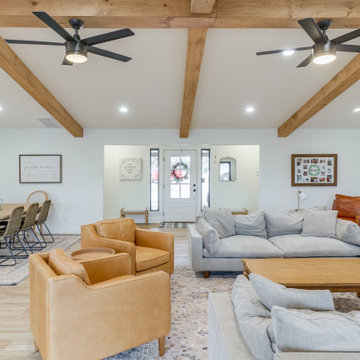
Our clients had just purchased this house and had big dreams to make it their own. We started by taking out almost three thousand square feet of tile and replacing it with an updated wood look tile. That, along with new paint and trim made the biggest difference in brightening up the space and bringing it into the current style.
This home’s largest project was the master bathroom. We took what used to be the master bathroom and closet and combined them into one large master ensuite. Our clients’ style was clean, natural and luxurious. We created a large shower with a custom niche, frameless glass, and a full shower system. The quartz bench seat and the marble picket tiles elevated the design and combined nicely with the champagne bronze fixtures. The freestanding tub was centered under a beautiful clear window to let the light in and brighten the room. A completely custom vanity was made to fit our clients’ needs with two sinks, a makeup vanity, upper cabinets for storage, and a pull-out accessory drawer. The end result was a completely custom and beautifully functional space that became a restful retreat for our happy clients.
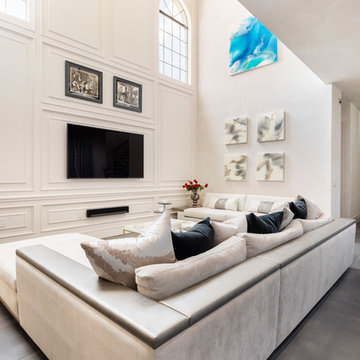
オーランドにあるラグジュアリーな広いコンテンポラリースタイルのおしゃれなLDK (白い壁、磁器タイルの床、壁掛け型テレビ、グレーの床、暖炉なし) の写真
ラグジュアリーなベージュの、ブラウンのリビング (磁器タイルの床、据え置き型テレビ、壁掛け型テレビ) の写真
1

