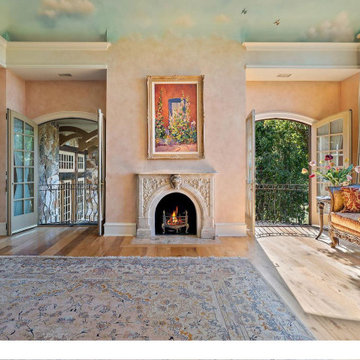ラグジュアリーなベージュの、ブラウンのリビング (淡色無垢フローリング、塗装フローリング) の写真
絞り込み:
資材コスト
並び替え:今日の人気順
写真 1〜20 枚目(全 2,076 枚)

island Paint Benj Moore Kendall Charcoal
Floors- DuChateau Chateau Antique White
サンフランシスコにあるラグジュアリーな中くらいなトランジショナルスタイルのおしゃれなLDK (グレーの壁、淡色無垢フローリング、テレビなし、グレーの床、グレーとクリーム色) の写真
サンフランシスコにあるラグジュアリーな中くらいなトランジショナルスタイルのおしゃれなLDK (グレーの壁、淡色無垢フローリング、テレビなし、グレーの床、グレーとクリーム色) の写真

サセックスにあるラグジュアリーな広いトランジショナルスタイルのおしゃれなLDK (ミュージックルーム、ピンクの壁、淡色無垢フローリング、薪ストーブ、石材の暖炉まわり、ベージュの床、三角天井、アクセントウォール) の写真

フェニックスにあるラグジュアリーな広いトランジショナルスタイルのおしゃれなリビング (白い壁、淡色無垢フローリング、標準型暖炉、漆喰の暖炉まわり、テレビなし、ベージュの床、格子天井) の写真
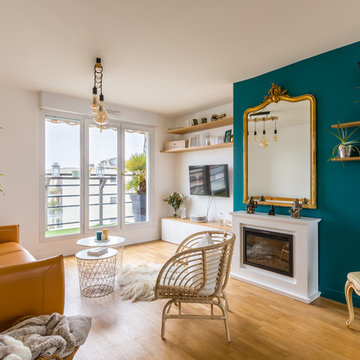
Rénovation du séjour dans une ambiance cosy chic contemporain et tropic.
Certains meubles sont du sur mesure comme l'espace télévision, d'autres viennent de chez Ikea, Maison du Monde, Alinéa, et d'autre chinés.
Les murs ont été enduits et repeints et le parquet restauré. .
La cheminée est un radiateur électrique.

Photographer - Alan Stretton - www.idisign.co.uk
ロンドンにあるラグジュアリーな広いトラディショナルスタイルのおしゃれなLDK (マルチカラーの壁、淡色無垢フローリング、薪ストーブ、石材の暖炉まわり、据え置き型テレビ、茶色い床) の写真
ロンドンにあるラグジュアリーな広いトラディショナルスタイルのおしゃれなLDK (マルチカラーの壁、淡色無垢フローリング、薪ストーブ、石材の暖炉まわり、据え置き型テレビ、茶色い床) の写真

photo by Chad Mellon
オレンジカウンティにあるラグジュアリーな広いビーチスタイルのおしゃれなLDK (白い壁、淡色無垢フローリング、三角天井、板張り天井、塗装板張りの壁、グレーとクリーム色) の写真
オレンジカウンティにあるラグジュアリーな広いビーチスタイルのおしゃれなLDK (白い壁、淡色無垢フローリング、三角天井、板張り天井、塗装板張りの壁、グレーとクリーム色) の写真
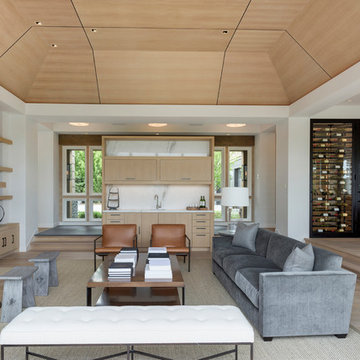
Builder: John Kraemer & Sons, Inc. - Architect: Charlie & Co. Design, Ltd. - Interior Design: Martha O’Hara Interiors - Photo: Spacecrafting Photography
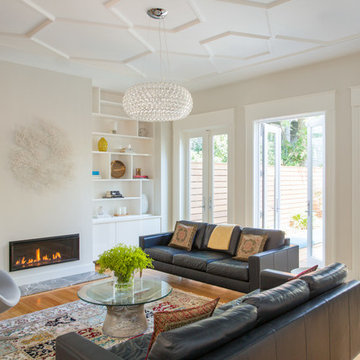
The family room is the hub of the home with two leather sofas, a fireplace, custom built-in shelves for their books and collected objects, and a wall-hung TV for movie watching. The tracery ceiling and glass chandelier continue the repeating geometric and touch of sparkle seen throughout the house. Photo: Eric Roth
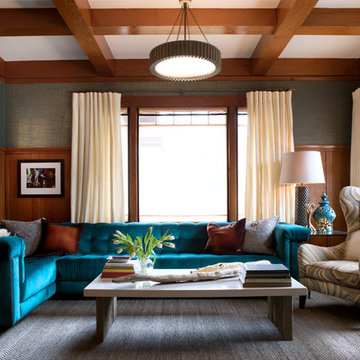
サンフランシスコにあるラグジュアリーな広いコンテンポラリースタイルのおしゃれな独立型リビング (青い壁、淡色無垢フローリング、横長型暖炉、石材の暖炉まわり、テレビなし) の写真

Lavish Transitional living room with soaring white geometric (octagonal) coffered ceiling and panel molding. The room is accented by black architectural glazing and door trim. The second floor landing/balcony, with glass railing, provides a great view of the two story book-matched marble ribbon fireplace.
Architect: Hierarchy Architecture + Design, PLLC
Interior Designer: JSE Interior Designs
Builder: True North
Photographer: Adam Kane Macchia

Large high ceiling living room faces a two-story concrete fireplace wall with floor to ceiling windows framing the view. The hardwood floors are set over Warmboard radiant heating subflooring.
Russell Abraham Photography

The sitting room features a masonry fireplace with a natural stone hearth and surround. Designed by Architect Philetus Holt III, HMR Architects and built by Lasley Construction.

ロサンゼルスにあるラグジュアリーな巨大なコンテンポラリースタイルのおしゃれなLDK (白い壁、横長型暖炉、タイルの暖炉まわり、埋込式メディアウォール、淡色無垢フローリング) の写真

2019--Brand new construction of a 2,500 square foot house with 4 bedrooms and 3-1/2 baths located in Menlo Park, Ca. This home was designed by Arch Studio, Inc., David Eichler Photography
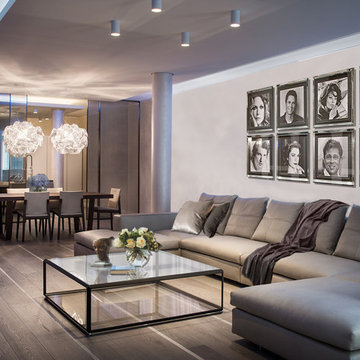
Dining room and living room linked with the kitchen by a beautiful bronzed glass sliding door.
ミラノにあるラグジュアリーな広いコンテンポラリースタイルのおしゃれなLDK (ベージュの壁、淡色無垢フローリング) の写真
ミラノにあるラグジュアリーな広いコンテンポラリースタイルのおしゃれなLDK (ベージュの壁、淡色無垢フローリング) の写真
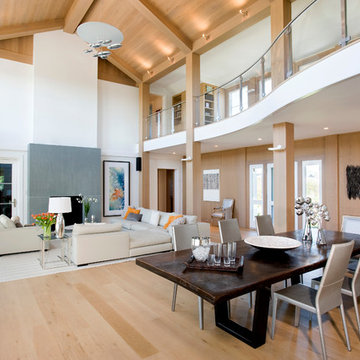
a sofa with sections without a back was used to preserve the open space and encourage a natural flow between the dining area and the sitting area.
Shelly Harrison Photography

Contemporary living room
シドニーにあるラグジュアリーな広いトランジショナルスタイルのおしゃれなLDK (白い壁、淡色無垢フローリング、両方向型暖炉、木材の暖炉まわり、茶色い床、シアーカーテン) の写真
シドニーにあるラグジュアリーな広いトランジショナルスタイルのおしゃれなLDK (白い壁、淡色無垢フローリング、両方向型暖炉、木材の暖炉まわり、茶色い床、シアーカーテン) の写真
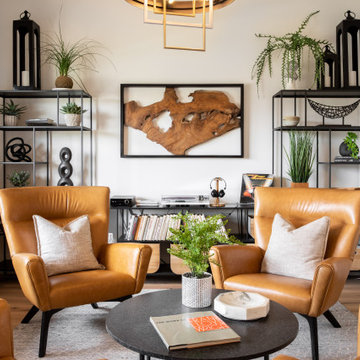
Midcentury living room with vintage stereo and wood wall art
ポートランドにあるラグジュアリーな中くらいなコンテンポラリースタイルのおしゃれな独立型リビング (ミュージックルーム、白い壁、淡色無垢フローリング、テレビなし、茶色い床) の写真
ポートランドにあるラグジュアリーな中くらいなコンテンポラリースタイルのおしゃれな独立型リビング (ミュージックルーム、白い壁、淡色無垢フローリング、テレビなし、茶色い床) の写真
ラグジュアリーなベージュの、ブラウンのリビング (淡色無垢フローリング、塗装フローリング) の写真
1

