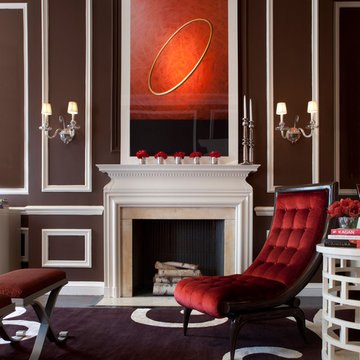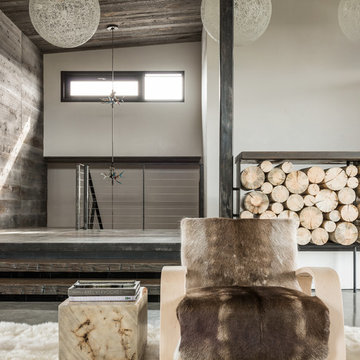ラグジュアリーなベージュの、ブラウンのリビング (コンクリートの暖炉まわり、漆喰の暖炉まわり) の写真
絞り込み:
資材コスト
並び替え:今日の人気順
写真 1〜20 枚目(全 721 枚)

フェニックスにあるラグジュアリーな広いトランジショナルスタイルのおしゃれなリビング (白い壁、淡色無垢フローリング、標準型暖炉、漆喰の暖炉まわり、テレビなし、ベージュの床、格子天井) の写真

ヒューストンにあるラグジュアリーな巨大なトランジショナルスタイルのおしゃれなLDK (白い壁、淡色無垢フローリング、標準型暖炉、コンクリートの暖炉まわり、壁掛け型テレビ、ベージュの床) の写真

Living room and views to the McDowell Mtns
フェニックスにあるラグジュアリーな広いモダンスタイルのおしゃれなLDK (白い壁、淡色無垢フローリング、両方向型暖炉、コンクリートの暖炉まわり) の写真
フェニックスにあるラグジュアリーな広いモダンスタイルのおしゃれなLDK (白い壁、淡色無垢フローリング、両方向型暖炉、コンクリートの暖炉まわり) の写真
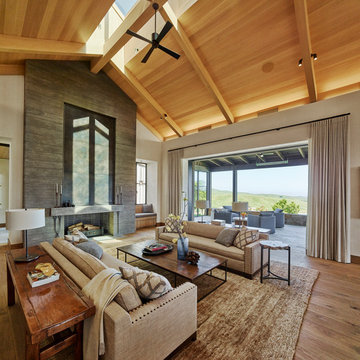
Adrian Gregorutti
サンフランシスコにあるラグジュアリーなラスティックスタイルのおしゃれなリビング (無垢フローリング、標準型暖炉、コンクリートの暖炉まわり、白い壁、茶色い床) の写真
サンフランシスコにあるラグジュアリーなラスティックスタイルのおしゃれなリビング (無垢フローリング、標準型暖炉、コンクリートの暖炉まわり、白い壁、茶色い床) の写真
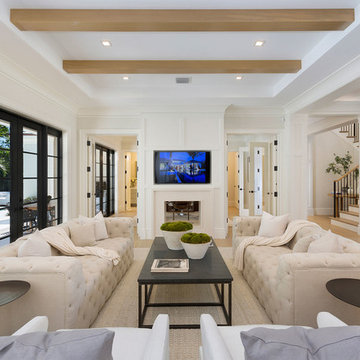
Contemporary Living Room
他の地域にあるラグジュアリーな中くらいなコンテンポラリースタイルのおしゃれなリビング (ベージュの壁、淡色無垢フローリング、両方向型暖炉、コンクリートの暖炉まわり、壁掛け型テレビ、ベージュの床) の写真
他の地域にあるラグジュアリーな中くらいなコンテンポラリースタイルのおしゃれなリビング (ベージュの壁、淡色無垢フローリング、両方向型暖炉、コンクリートの暖炉まわり、壁掛け型テレビ、ベージュの床) の写真
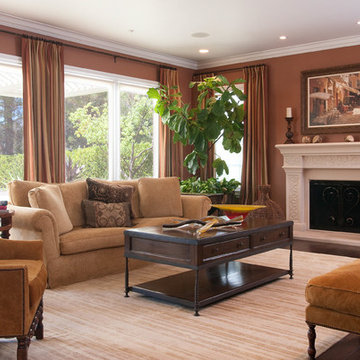
ロサンゼルスにあるラグジュアリーな広いトラディショナルスタイルのおしゃれな独立型リビング (茶色い壁、濃色無垢フローリング、標準型暖炉、漆喰の暖炉まわり) の写真
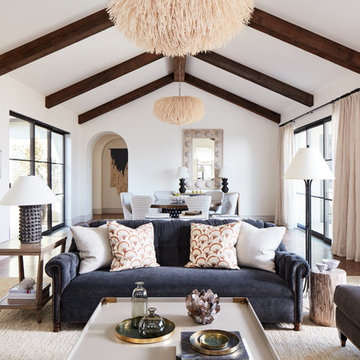
Photo by John Merkl
サンフランシスコにあるラグジュアリーな中くらいな地中海スタイルのおしゃれなリビング (白い壁、無垢フローリング、標準型暖炉、漆喰の暖炉まわり、白い床) の写真
サンフランシスコにあるラグジュアリーな中くらいな地中海スタイルのおしゃれなリビング (白い壁、無垢フローリング、標準型暖炉、漆喰の暖炉まわり、白い床) の写真
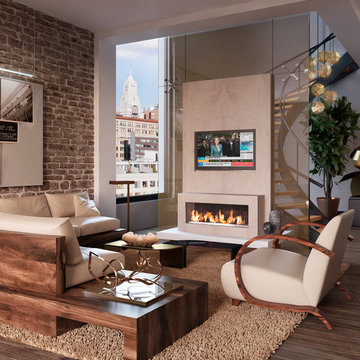
Interiors by SFA Design
ニューヨークにあるラグジュアリーな広いモダンスタイルのおしゃれなリビング (ベージュの壁、無垢フローリング、標準型暖炉、漆喰の暖炉まわり、埋込式メディアウォール、茶色い床) の写真
ニューヨークにあるラグジュアリーな広いモダンスタイルのおしゃれなリビング (ベージュの壁、無垢フローリング、標準型暖炉、漆喰の暖炉まわり、埋込式メディアウォール、茶色い床) の写真
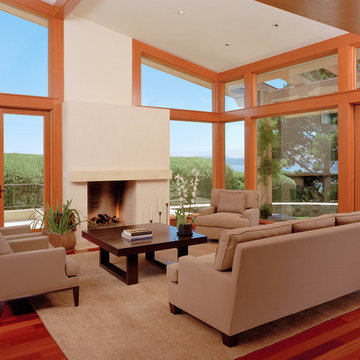
Living Room with hand-troweled plaster fireplace, hardwood floors, and world-class views of San Francisco Bay!
Mark Schwartz Photography
サンフランシスコにあるラグジュアリーな広いコンテンポラリースタイルのおしゃれなLDK (標準型暖炉、ベージュの壁、無垢フローリング、漆喰の暖炉まわり、テレビなし) の写真
サンフランシスコにあるラグジュアリーな広いコンテンポラリースタイルのおしゃれなLDK (標準型暖炉、ベージュの壁、無垢フローリング、漆喰の暖炉まわり、テレビなし) の写真

The original ceiling, comprised of exposed wood deck and beams, was revealed after being concealed by a flat ceiling for many years. The beams and decking were bead blasted and refinished (the original finish being damaged by multiple layers of paint); the intact ceiling of another nearby Evans' home was used to confirm the stain color and technique.
Architect: Gene Kniaz, Spiral Architects
General Contractor: Linthicum Custom Builders
Photo: Maureen Ryan Photography

Photographer - Marty Paoletta
ナッシュビルにあるラグジュアリーな広い地中海スタイルのおしゃれなリビング (ベージュの壁、濃色無垢フローリング、標準型暖炉、漆喰の暖炉まわり、内蔵型テレビ、茶色い床) の写真
ナッシュビルにあるラグジュアリーな広い地中海スタイルのおしゃれなリビング (ベージュの壁、濃色無垢フローリング、標準型暖炉、漆喰の暖炉まわり、内蔵型テレビ、茶色い床) の写真
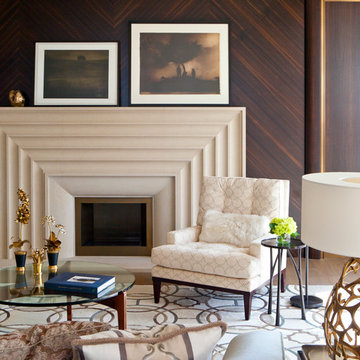
Nick Johnson
オースティンにあるラグジュアリーな巨大なコンテンポラリースタイルのおしゃれなリビング (ベージュの壁、無垢フローリング、標準型暖炉、漆喰の暖炉まわり、テレビなし) の写真
オースティンにあるラグジュアリーな巨大なコンテンポラリースタイルのおしゃれなリビング (ベージュの壁、無垢フローリング、標準型暖炉、漆喰の暖炉まわり、テレビなし) の写真
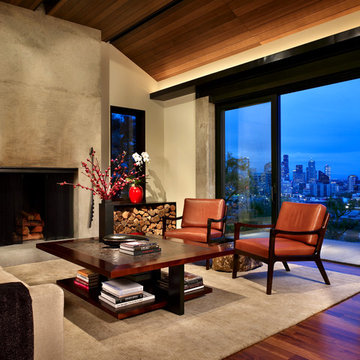
The renovation of this Queen Anne Hill Spanish bungalow was an extreme transformation into contemporary and tranquil retreat. Photography by John Granen.

This project is a precedent for beautiful and sustainable design. The dwelling is a spatially efficient 155m2 internal with 27m2 of decks. It is entirely at one level on a polished eco friendly concrete slab perched high on an acreage with expansive views on all sides. It is fully off grid and has rammed earth walls with all other materials sustainable and zero maintenance.

Large high ceiling living room faces a two-story concrete fireplace wall with floor to ceiling windows framing the view. The hardwood floors are set over Warmboard radiant heating subflooring.
Russell Abraham Photography
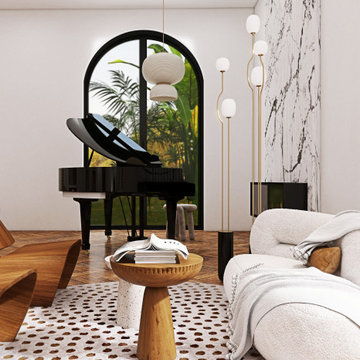
A new take on Japandi living. Distinct architectural elements found in European architecture from Spain and France, mixed with layout decisions of eastern philosophies, grounded in a warm minimalist color scheme, with lots of natural elements and textures. The room has been cleverly divided into different zones, for reading, gathering, relaxing by the fireplace, or playing the family’s heirloom baby grand piano.

The living room showcases such loft-inspired elements as exposed trusses, clerestory windows and a slanting ceiling. Wood accents, including the white oak ceiling and eucalyptus-veneer entertainment center, lend earthiness. Family-friendly, low-profile furnishings in a cozy cluster reflect the homeowners’ preference for organic Contemporary design.
Featured in the November 2008 issue of Phoenix Home & Garden, this "magnificently modern" home is actually a suburban loft located in Arcadia, a neighborhood formerly occupied by groves of orange and grapefruit trees in Phoenix, Arizona. The home, designed by architect C.P. Drewett, offers breathtaking views of Camelback Mountain from the entire main floor, guest house, and pool area. These main areas "loft" over a basement level featuring 4 bedrooms, a guest room, and a kids' den. Features of the house include white-oak ceilings, exposed steel trusses, Eucalyptus-veneer cabinetry, honed Pompignon limestone, concrete, granite, and stainless steel countertops. The owners also enlisted the help of Interior Designer Sharon Fannin. The project was built by Sonora West Development of Scottsdale, AZ.
ラグジュアリーなベージュの、ブラウンのリビング (コンクリートの暖炉まわり、漆喰の暖炉まわり) の写真
1

