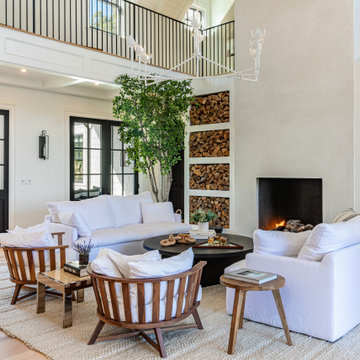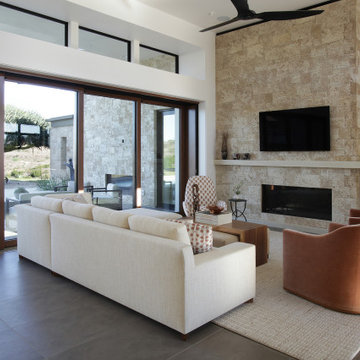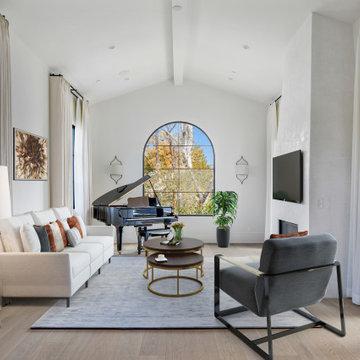ラグジュアリーな広いリビング (三角天井) の写真
絞り込み:
資材コスト
並び替え:今日の人気順
写真 1〜20 枚目(全 573 枚)
1/4

Warm family room with Fireplace focal point.
ソルトレイクシティにあるラグジュアリーな広いトランジショナルスタイルのおしゃれなLDK (白い壁、淡色無垢フローリング、標準型暖炉、石材の暖炉まわり、壁掛け型テレビ、茶色い床、三角天井) の写真
ソルトレイクシティにあるラグジュアリーな広いトランジショナルスタイルのおしゃれなLDK (白い壁、淡色無垢フローリング、標準型暖炉、石材の暖炉まわり、壁掛け型テレビ、茶色い床、三角天井) の写真

サセックスにあるラグジュアリーな広いトランジショナルスタイルのおしゃれなLDK (ミュージックルーム、ピンクの壁、淡色無垢フローリング、薪ストーブ、石材の暖炉まわり、ベージュの床、三角天井、アクセントウォール) の写真

Large living room with vaulted ceiling, modern fireplace and built in television.
他の地域にあるラグジュアリーな広いビーチスタイルのおしゃれなLDK (白い壁、無垢フローリング、標準型暖炉、金属の暖炉まわり、埋込式メディアウォール、三角天井) の写真
他の地域にあるラグジュアリーな広いビーチスタイルのおしゃれなLDK (白い壁、無垢フローリング、標準型暖炉、金属の暖炉まわり、埋込式メディアウォール、三角天井) の写真

photo by Chad Mellon
オレンジカウンティにあるラグジュアリーな広いビーチスタイルのおしゃれなLDK (白い壁、淡色無垢フローリング、三角天井、板張り天井、塗装板張りの壁、グレーとクリーム色) の写真
オレンジカウンティにあるラグジュアリーな広いビーチスタイルのおしゃれなLDK (白い壁、淡色無垢フローリング、三角天井、板張り天井、塗装板張りの壁、グレーとクリーム色) の写真

Located in Manhattan, this beautiful three-bedroom, three-and-a-half-bath apartment incorporates elements of mid-century modern, including soft greys, subtle textures, punchy metals, and natural wood finishes. Throughout the space in the living, dining, kitchen, and bedroom areas are custom red oak shutters that softly filter the natural light through this sun-drenched residence. Louis Poulsen recessed fixtures were placed in newly built soffits along the beams of the historic barrel-vaulted ceiling, illuminating the exquisite décor, furnishings, and herringbone-patterned white oak floors. Two custom built-ins were designed for the living room and dining area: both with painted-white wainscoting details to complement the white walls, forest green accents, and the warmth of the oak floors. In the living room, a floor-to-ceiling piece was designed around a seating area with a painting as backdrop to accommodate illuminated display for design books and art pieces. While in the dining area, a full height piece incorporates a flat screen within a custom felt scrim, with integrated storage drawers and cabinets beneath. In the kitchen, gray cabinetry complements the metal fixtures and herringbone-patterned flooring, with antique copper light fixtures installed above the marble island to complete the look. Custom closets were also designed by Studioteka for the space including the laundry room.

Stunning living room with vaulted ceiling adorned with pine beams. Hardscraped rift and quarter sawn white oak floors. Two-sided stained white brick fireplace with limestone hearth. Beautiful built-in custom cabinets by Ayr Cabinet Company.
General contracting by Martin Bros. Contracting, Inc.; Architecture by Helman Sechrist Architecture; Home Design by Maple & White Design; Photography by Marie Kinney Photography.
Images are the property of Martin Bros. Contracting, Inc. and may not be used without written permission. — with Hoosier Hardwood Floors, Quality Window & Door, Inc., JCS Fireplace, Inc. and J&N Stone, Inc..

他の地域にあるラグジュアリーな広いトラディショナルスタイルのおしゃれなリビングロフト (白い壁、無垢フローリング、標準型暖炉、石材の暖炉まわり、内蔵型テレビ、茶色い床、三角天井、パネル壁) の写真

A view from the living room into the dining, kitchen, and loft areas of the main living space. Windows and walk-outs on both levels allow views and ease of access to the lake at all times.

The living room features floor to ceiling windows with big views of the Cascades from Mt. Bachelor to Mt. Jefferson through the tops of tall pines and carved-out view corridors. The open feel is accentuated with steel I-beams supporting glulam beams, allowing the roof to float over clerestory windows on three sides.
The massive stone fireplace acts as an anchor for the floating glulam treads accessing the lower floor. A steel channel hearth, mantel, and handrail all tie in together at the bottom of the stairs with the family room fireplace. A spiral duct flue allows the fireplace to stop short of the tongue and groove ceiling creating a tension and adding to the lightness of the roof plane.

Bright four seasons room with fireplace, cathedral ceiling skylights, large windows and sliding doors that open to patio.
Need help with your home transformation? Call Benvenuti and Stein design build for full service solutions. 847.866.6868.
Norman Sizemore- photographer

ポートランドにあるラグジュアリーな広いコンテンポラリースタイルのおしゃれなリビング (グレーの壁、磁器タイルの床、横長型暖炉、金属の暖炉まわり、壁掛け型テレビ、グレーの床、三角天井) の写真

デトロイトにあるラグジュアリーな広いトラディショナルスタイルのおしゃれなLDK (グレーの壁、無垢フローリング、標準型暖炉、木材の暖炉まわり、壁掛け型テレビ、茶色い床、三角天井、羽目板の壁) の写真

Open floor plan formal living room with modern fireplace.
マイアミにあるラグジュアリーな広いモダンスタイルのおしゃれなリビング (ベージュの壁、淡色無垢フローリング、標準型暖炉、積石の暖炉まわり、テレビなし、ベージュの床、三角天井、パネル壁) の写真
マイアミにあるラグジュアリーな広いモダンスタイルのおしゃれなリビング (ベージュの壁、淡色無垢フローリング、標準型暖炉、積石の暖炉まわり、テレビなし、ベージュの床、三角天井、パネル壁) の写真

California coastal living room design with green cabinets to match the kitchen island along with gold hardware, floating shelves with LED lighting, and a mantle stained to match the wood tones throughout the home. A center fireplace with stacked stone to match the rest of the home's design to help give that warm and cozy features to bring the outside in.

プロビデンスにあるラグジュアリーな広いモダンスタイルのおしゃれなLDK (白い壁、淡色無垢フローリング、コンクリートの暖炉まわり、テレビなし、ベージュの床、三角天井、板張り壁、白い天井) の写真

After watching sunset over the lake, retreat indoors to the warm, modern gathering space in our Modern Northwoods Cabin project.
他の地域にあるラグジュアリーな広いコンテンポラリースタイルのおしゃれなLDK (黒い壁、淡色無垢フローリング、標準型暖炉、石材の暖炉まわり、内蔵型テレビ、茶色い床、三角天井、パネル壁) の写真
他の地域にあるラグジュアリーな広いコンテンポラリースタイルのおしゃれなLDK (黒い壁、淡色無垢フローリング、標準型暖炉、石材の暖炉まわり、内蔵型テレビ、茶色い床、三角天井、パネル壁) の写真

Malibu, California traditional coastal home.
Architecture by Burdge Architects.
Recently reimagined by Saffron Case Homes.
ロサンゼルスにあるラグジュアリーな広いビーチスタイルのおしゃれなリビング (白い壁、淡色無垢フローリング、標準型暖炉、コンクリートの暖炉まわり、テレビなし、茶色い床、三角天井) の写真
ロサンゼルスにあるラグジュアリーな広いビーチスタイルのおしゃれなリビング (白い壁、淡色無垢フローリング、標準型暖炉、コンクリートの暖炉まわり、テレビなし、茶色い床、三角天井) の写真

オレンジカウンティにあるラグジュアリーな広いモダンスタイルのおしゃれなLDK (白い壁、磁器タイルの床、標準型暖炉、石材の暖炉まわり、壁掛け型テレビ、茶色い床、三角天井) の写真

ロサンゼルスにあるラグジュアリーな広い地中海スタイルのおしゃれなリビング (白い壁、淡色無垢フローリング、標準型暖炉、漆喰の暖炉まわり、壁掛け型テレビ、ベージュの床、三角天井) の写真
ラグジュアリーな広いリビング (三角天井) の写真
1
