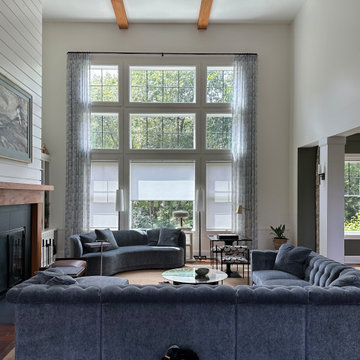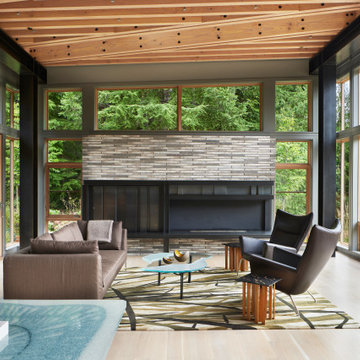ラグジュアリーなリビング (表し梁、レンガの暖炉まわり、木材の暖炉まわり) の写真
絞り込み:
資材コスト
並び替え:今日の人気順
写真 1〜20 枚目(全 61 枚)
1/5

フェニックスにあるラグジュアリーなトランジショナルスタイルのおしゃれなLDK (白い壁、無垢フローリング、標準型暖炉、レンガの暖炉まわり、壁掛け型テレビ、茶色い床、表し梁) の写真

The living room, styled by the clients, reflects their eclectic tastes and complements the architectural elements.
メルボルンにあるラグジュアリーな広いコンテンポラリースタイルのおしゃれなリビング (白い壁、淡色無垢フローリング、薪ストーブ、レンガの暖炉まわり、ベージュの床、表し梁、レンガ壁) の写真
メルボルンにあるラグジュアリーな広いコンテンポラリースタイルのおしゃれなリビング (白い壁、淡色無垢フローリング、薪ストーブ、レンガの暖炉まわり、ベージュの床、表し梁、レンガ壁) の写真

New Home Construction - 4,000 SF
サンフランシスコにあるラグジュアリーな巨大なトランジショナルスタイルのおしゃれなLDK (白い壁、無垢フローリング、標準型暖炉、レンガの暖炉まわり、茶色い床、表し梁) の写真
サンフランシスコにあるラグジュアリーな巨大なトランジショナルスタイルのおしゃれなLDK (白い壁、無垢フローリング、標準型暖炉、レンガの暖炉まわり、茶色い床、表し梁) の写真
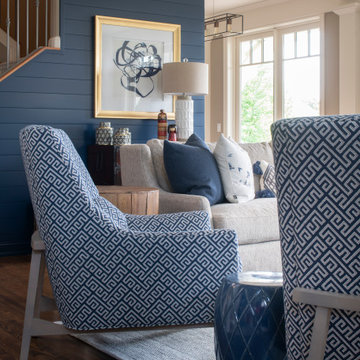
ミネアポリスにあるラグジュアリーな広いトランジショナルスタイルのおしゃれなリビング (ベージュの壁、無垢フローリング、標準型暖炉、木材の暖炉まわり、埋込式メディアウォール、茶色い床、表し梁、塗装板張りの壁) の写真

ニューヨークにあるラグジュアリーな巨大なトランジショナルスタイルのおしゃれなLDK (グレーの壁、濃色無垢フローリング、標準型暖炉、レンガの暖炉まわり、埋込式メディアウォール、茶色い床、表し梁) の写真
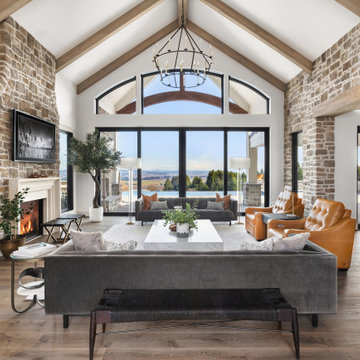
ポートランドにあるラグジュアリーな巨大なシャビーシック調のおしゃれなLDK (白い壁、無垢フローリング、標準型暖炉、レンガの暖炉まわり、壁掛け型テレビ、表し梁、白い天井) の写真
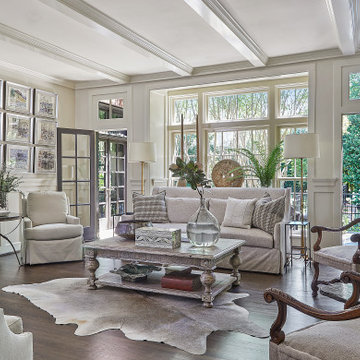
バーミングハムにあるラグジュアリーな巨大なトラディショナルスタイルのおしゃれなリビング (ベージュの壁、濃色無垢フローリング、全タイプの暖炉、木材の暖炉まわり、テレビなし、茶色い床、表し梁、全タイプの壁の仕上げ) の写真
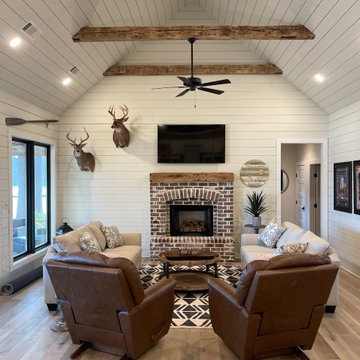
Orris Maple Hardwood– Unlike other wood floors, the color and beauty of these are unique, in the True Hardwood flooring collection color goes throughout the surface layer. The results are truly stunning and extraordinarily beautiful, with distinctive features and benefits.
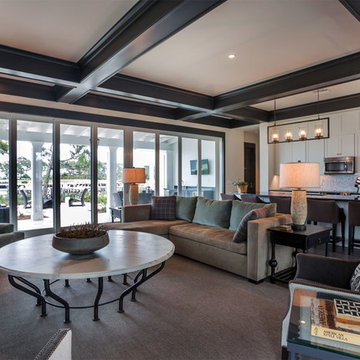
In warmer climates, multiple seating and gathering areas can become a grand single space by retracting glass doors. When open, they permit alfresco living with immediate exposure to fresh air and sunshine. When closed, they expand the indoor experience with expansive views to the exterior.
A Bonisolli Photography
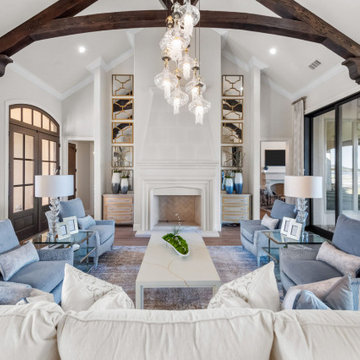
ダラスにあるラグジュアリーな巨大なシャビーシック調のおしゃれなLDK (ベージュの壁、無垢フローリング、標準型暖炉、木材の暖炉まわり、茶色い床、表し梁) の写真
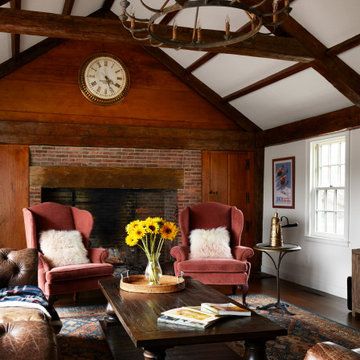
We Feng Shui'ed, designed and restored this glorious great room in a Colonial Revival home on the North Shore of Boston. The original elements were incredible: an inglenook fireplace, huge beams, a giant clock from a train station in Watertown, MA, huge windows, original hardwood floors, and a sliding glass door overlooking the backyard.
We wanted to update and refresh the space, and inject our homeowners' sense of casual fun and color.
A huge oriental rug from Pottery Barn tied the color scheme together, along with leather club chairs and a huge leather Chesterfield sofa.
The family gathers here for games, movies, and general relaxation in front of the fireplace. 1930s ski posters add a travel element, and the huge scale furniture is befitting of so grand a space.

Before the renovation, this 17th century farmhouse was a rabbit warren of small dark rooms with low ceilings. A new owner wanted to keep the character but modernize the house, so CTA obliged, transforming the house completely. The family room, a large but very low ceiling room, was radically transformed by removing the ceiling to expose the roof structure above and rebuilding a more open new stair; the exposed beams were salvaged from an historic barn elsewhere on the property. The kitchen was moved to the former Dining Room, and also opened up to show the vaulted roof. The mud room and laundry were rebuilt to connect the farmhouse to a Barn (See “Net Zero Barn” project), also using salvaged timbers. Original wide plank pine floors were carefully numbered, replaced, and matched where needed. Historic rooms in the front of the house were carefully restored and upgraded, and new bathrooms and other amenities inserted where possible. The project is also a net zero energy project, with solar panels, super insulated walls, and triple glazed windows. CTA also assisted the owner with selecting all interior finishes, furniture, and fixtures. This project won “Best in Massachusetts” at the 2019 International Interior Design Association and was the 2020 Recipient of a Design Citation by the Boston Society of Architects.
Photography by Nat Rea
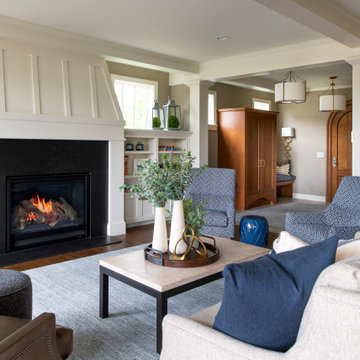
ミネアポリスにあるラグジュアリーな広いトランジショナルスタイルのおしゃれなリビング (ベージュの壁、無垢フローリング、標準型暖炉、木材の暖炉まわり、埋込式メディアウォール、茶色い床、表し梁) の写真
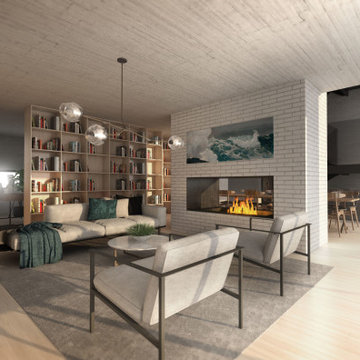
The White House is a new build house project for a young family in Bolton. The clients initially gained approval to extend the original dwelling at the front and rear of the property.
However, working with the clients, we have boosted their initial aspirations of achieving a modern/contemporary design by coming up with a new/fresh design that better accomplishes the client’s needs and requirements.
The new project will capture large floor to ceiling voids letting in vast amounts of light, both to the north and south of the property. We have also introduced long vistas through the dwelling – allowing for seamless flow from one space to the next.
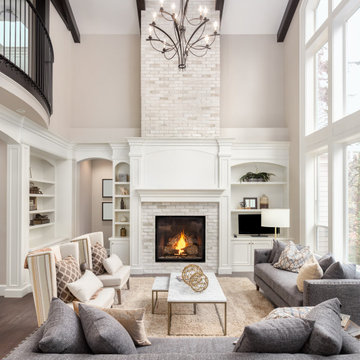
ロンドンにあるラグジュアリーな広いラスティックスタイルのおしゃれなリビング (ベージュの壁、無垢フローリング、標準型暖炉、レンガの暖炉まわり、テレビなし、茶色い床、表し梁、グレーとブラウン) の写真
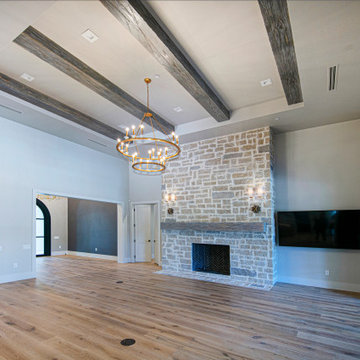
ダラスにあるラグジュアリーな広いトラディショナルスタイルのおしゃれなLDK (ベージュの壁、無垢フローリング、標準型暖炉、レンガの暖炉まわり、壁掛け型テレビ、表し梁) の写真
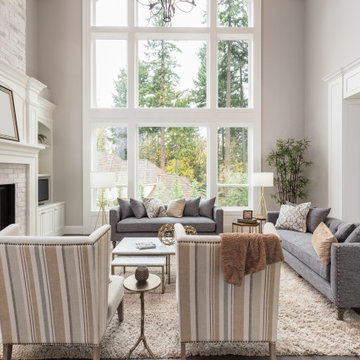
New Home Construction - 4,000 SF
サンフランシスコにあるラグジュアリーな巨大なトランジショナルスタイルのおしゃれなLDK (白い壁、無垢フローリング、標準型暖炉、レンガの暖炉まわり、茶色い床、表し梁) の写真
サンフランシスコにあるラグジュアリーな巨大なトランジショナルスタイルのおしゃれなLDK (白い壁、無垢フローリング、標準型暖炉、レンガの暖炉まわり、茶色い床、表し梁) の写真
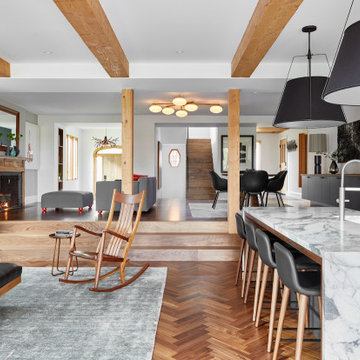
Perched high above the Islington Golf course, on a quiet cul-de-sac, this contemporary residential home is all about bringing the outdoor surroundings in. In keeping with the French style, a metal and slate mansard roofline dominates the façade, while inside, an open concept main floor split across three elevations, is punctuated by reclaimed rough hewn fir beams and a herringbone dark walnut floor. The elegant kitchen includes Calacatta marble countertops, Wolf range, SubZero glass paned refrigerator, open walnut shelving, blue/black cabinetry with hand forged bronze hardware and a larder with a SubZero freezer, wine fridge and even a dog bed. The emphasis on wood detailing continues with Pella fir windows framing a full view of the canopy of trees that hang over the golf course and back of the house. This project included a full reimagining of the backyard landscaping and features the use of Thermory decking and a refurbished in-ground pool surrounded by dark Eramosa limestone. Design elements include the use of three species of wood, warm metals, various marbles, bespoke lighting fixtures and Canadian art as a focal point within each space. The main walnut waterfall staircase features a custom hand forged metal railing with tuning fork spindles. The end result is a nod to the elegance of French Country, mixed with the modern day requirements of a family of four and two dogs!
ラグジュアリーなリビング (表し梁、レンガの暖炉まわり、木材の暖炉まわり) の写真
1
