ラグジュアリーなブラウンのリビング (表し梁、両方向型暖炉) の写真
絞り込み:
資材コスト
並び替え:今日の人気順
写真 1〜14 枚目(全 14 枚)
1/5

ミラノにあるラグジュアリーな巨大なカントリー風のおしゃれなLDK (ライブラリー、両方向型暖炉、積石の暖炉まわり、茶色い床、表し梁、パネル壁) の写真
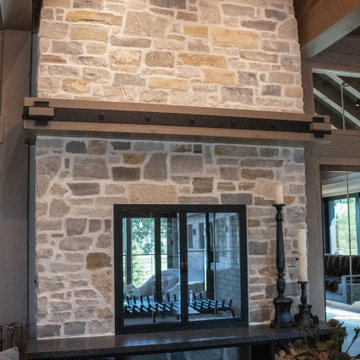
Modern rustic timber framed great room serves as the main level dining room, living room and television viewing area. Beautiful vaulted ceiling with exposed wood beams and paneled ceiling. Heated floors. Two sided stone/woodburning fireplace with a two story chimney and raised hearth. Exposed timbers create a rustic feel.
General Contracting by Martin Bros. Contracting, Inc.; James S. Bates, Architect; Interior Design by InDesign; Photography by Amanda McMahon.

他の地域にあるラグジュアリーな巨大なラスティックスタイルのおしゃれなLDK (両方向型暖炉、石材の暖炉まわり、内蔵型テレビ、表し梁、三角天井、板張り天井、黄色い壁、無垢フローリング、茶色い床) の写真
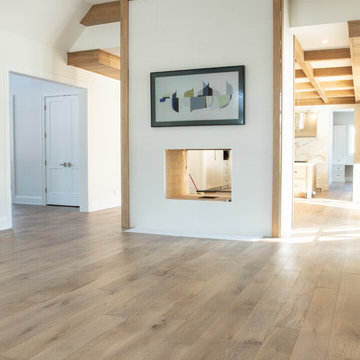
Living area with custom engineered hardwood flooring and fireplace with access to kitchen.
シカゴにあるラグジュアリーな広いモダンスタイルのおしゃれなLDK (ベージュの壁、淡色無垢フローリング、両方向型暖炉、石材の暖炉まわり、ベージュの床、表し梁、白い天井) の写真
シカゴにあるラグジュアリーな広いモダンスタイルのおしゃれなLDK (ベージュの壁、淡色無垢フローリング、両方向型暖炉、石材の暖炉まわり、ベージュの床、表し梁、白い天井) の写真
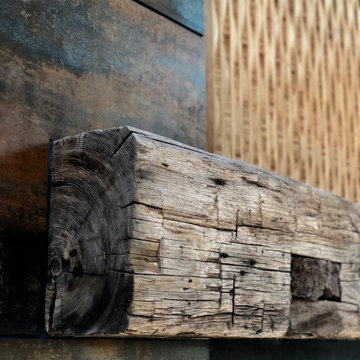
フェニックスにあるラグジュアリーな巨大なコンテンポラリースタイルのおしゃれなLDK (無垢フローリング、両方向型暖炉、タイルの暖炉まわり、マルチカラーの床、表し梁、全タイプの壁の仕上げ) の写真
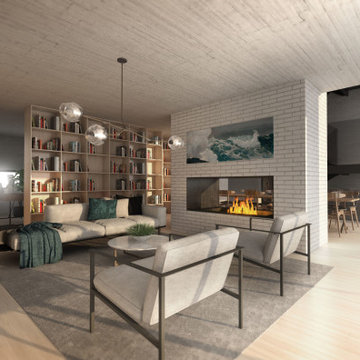
The White House is a new build house project for a young family in Bolton. The clients initially gained approval to extend the original dwelling at the front and rear of the property.
However, working with the clients, we have boosted their initial aspirations of achieving a modern/contemporary design by coming up with a new/fresh design that better accomplishes the client’s needs and requirements.
The new project will capture large floor to ceiling voids letting in vast amounts of light, both to the north and south of the property. We have also introduced long vistas through the dwelling – allowing for seamless flow from one space to the next.

ミラノにあるラグジュアリーな巨大なカントリー風のおしゃれなLDK (ライブラリー、両方向型暖炉、積石の暖炉まわり、表し梁、三角天井、パネル壁、グレーの壁、淡色無垢フローリング、ベージュの床) の写真

ミラノにあるラグジュアリーな巨大なカントリー風のおしゃれなLDK (ライブラリー、両方向型暖炉、積石の暖炉まわり、茶色い床、表し梁、パネル壁) の写真
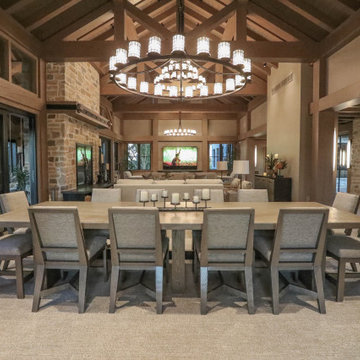
Modern rustic timber framed great room serves as the main level dining room, living room and television viewing area. Beautiful vaulted ceiling with exposed wood beams and paneled ceiling. Heated floors. Two sided stone/woodburning fireplace with a two story chimney and raised hearth. Exposed timbers create a rustic feel.
General Contracting by Martin Bros. Contracting, Inc.; James S. Bates, Architect; Interior Design by InDesign; Photography by Marie Martin Kinney.
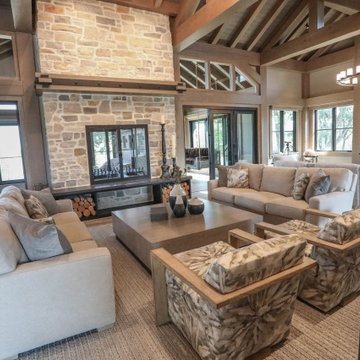
Modern rustic timber framed great room serves as the main level dining room, living room and television viewing area. Beautiful vaulted ceiling with exposed wood beams and paneled ceiling. Heated floors. Two sided stone/woodburning fireplace with a two story chimney and raised hearth. Exposed timbers create a rustic feel.
General Contracting by Martin Bros. Contracting, Inc.; James S. Bates, Architect; Interior Design by InDesign; Photography by Marie Martin Kinney.
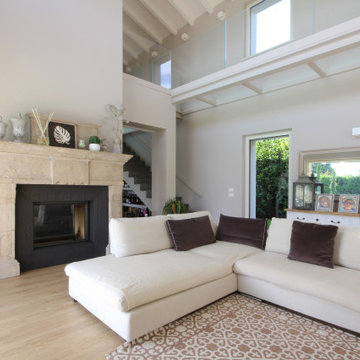
ミラノにあるラグジュアリーな巨大なカントリー風のおしゃれなLDK (ライブラリー、両方向型暖炉、積石の暖炉まわり、茶色い床、表し梁、パネル壁) の写真
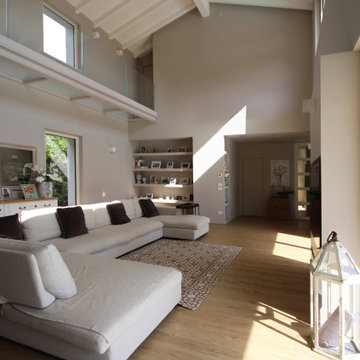
ミラノにあるラグジュアリーな巨大なカントリー風のおしゃれなLDK (ライブラリー、両方向型暖炉、積石の暖炉まわり、茶色い床、表し梁、パネル壁) の写真
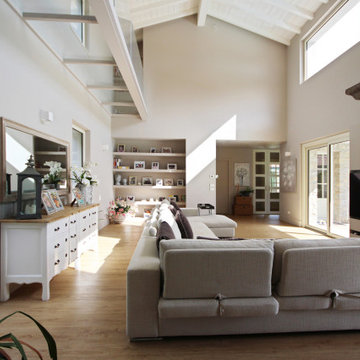
ミラノにあるラグジュアリーな巨大なカントリー風のおしゃれなLDK (ライブラリー、両方向型暖炉、積石の暖炉まわり、茶色い床、表し梁、パネル壁) の写真
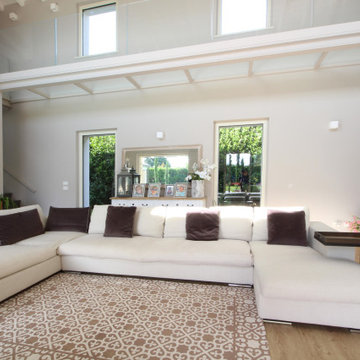
ミラノにあるラグジュアリーな巨大なカントリー風のおしゃれなLDK (ライブラリー、両方向型暖炉、積石の暖炉まわり、茶色い床、表し梁、パネル壁) の写真
ラグジュアリーなブラウンのリビング (表し梁、両方向型暖炉) の写真
1