ランドリールーム (オレンジの壁、左右配置の洗濯機・乾燥機) の写真
絞り込み:
資材コスト
並び替え:今日の人気順
写真 1〜20 枚目(全 108 枚)
1/3

他の地域にある高級な広いモダンスタイルのおしゃれな家事室 (ll型、ドロップインシンク、フラットパネル扉のキャビネット、グレーのキャビネット、御影石カウンター、オレンジの壁、セラミックタイルの床、左右配置の洗濯機・乾燥機、白い床、白いキッチンカウンター) の写真

チャールストンにある中くらいなおしゃれな家事室 (ll型、グレーのキャビネット、木材カウンター、オレンジの壁、濃色無垢フローリング、左右配置の洗濯機・乾燥機、茶色いキッチンカウンター) の写真

Laundry Room of the 'Kristen Nicole'
他の地域にあるトラディショナルスタイルのおしゃれな家事室 (L型、ドロップインシンク、落し込みパネル扉のキャビネット、中間色木目調キャビネット、左右配置の洗濯機・乾燥機、ベージュの床、ベージュのキッチンカウンター、オレンジの壁) の写真
他の地域にあるトラディショナルスタイルのおしゃれな家事室 (L型、ドロップインシンク、落し込みパネル扉のキャビネット、中間色木目調キャビネット、左右配置の洗濯機・乾燥機、ベージュの床、ベージュのキッチンカウンター、オレンジの壁) の写真

ボストンにあるお手頃価格の小さなトラディショナルスタイルのおしゃれな家事室 (ll型、アンダーカウンターシンク、フラットパネル扉のキャビネット、白いキャビネット、ステンレスカウンター、オレンジの壁、無垢フローリング、左右配置の洗濯機・乾燥機、茶色い床、マルチカラーのキッチンカウンター) の写真
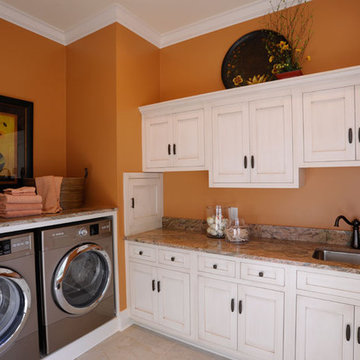
コロンバスにあるトラディショナルスタイルのおしゃれな家事室 (コの字型、アンダーカウンターシンク、シェーカースタイル扉のキャビネット、白いキャビネット、オレンジの壁、左右配置の洗濯機・乾燥機、マルチカラーのキッチンカウンター) の写真

Shutter Avenue Photography
デンバーにある巨大なラスティックスタイルのおしゃれな洗濯室 (コの字型、落し込みパネル扉のキャビネット、緑のキャビネット、珪岩カウンター、セラミックタイルの床、左右配置の洗濯機・乾燥機、オレンジの壁) の写真
デンバーにある巨大なラスティックスタイルのおしゃれな洗濯室 (コの字型、落し込みパネル扉のキャビネット、緑のキャビネット、珪岩カウンター、セラミックタイルの床、左右配置の洗濯機・乾燥機、オレンジの壁) の写真
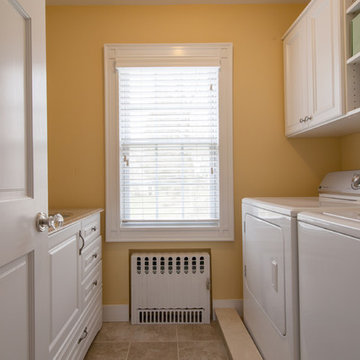
Photos by Brian Madden
ニューヨークにある中くらいなトラディショナルスタイルのおしゃれな洗濯室 (アンダーカウンターシンク、落し込みパネル扉のキャビネット、白いキャビネット、御影石カウンター、オレンジの壁、ll型、左右配置の洗濯機・乾燥機) の写真
ニューヨークにある中くらいなトラディショナルスタイルのおしゃれな洗濯室 (アンダーカウンターシンク、落し込みパネル扉のキャビネット、白いキャビネット、御影石カウンター、オレンジの壁、ll型、左右配置の洗濯機・乾燥機) の写真

デトロイトにある高級な小さなエクレクティックスタイルのおしゃれな洗濯室 (ll型、シェーカースタイル扉のキャビネット、緑のキャビネット、木材カウンター、マルチカラーのキッチンパネル、オレンジの壁、レンガの床、左右配置の洗濯機・乾燥機、ベージュの床、茶色いキッチンカウンター、壁紙) の写真
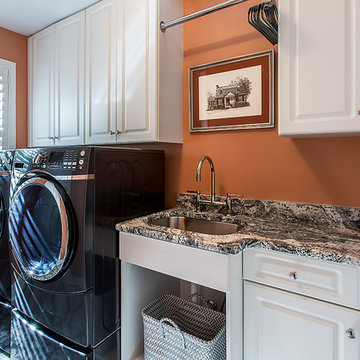
Laundry Room Renovation Project
リッチモンドにある高級な小さなトラディショナルスタイルのおしゃれな洗濯室 (I型、アンダーカウンターシンク、白いキャビネット、御影石カウンター、オレンジの壁、磁器タイルの床、左右配置の洗濯機・乾燥機、レイズドパネル扉のキャビネット) の写真
リッチモンドにある高級な小さなトラディショナルスタイルのおしゃれな洗濯室 (I型、アンダーカウンターシンク、白いキャビネット、御影石カウンター、オレンジの壁、磁器タイルの床、左右配置の洗濯機・乾燥機、レイズドパネル扉のキャビネット) の写真
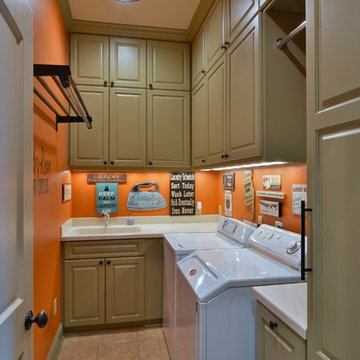
ヒューストンにある中くらいなトラディショナルスタイルのおしゃれな洗濯室 (L型、一体型シンク、レイズドパネル扉のキャビネット、緑のキャビネット、人工大理石カウンター、オレンジの壁、セラミックタイルの床、左右配置の洗濯機・乾燥機) の写真
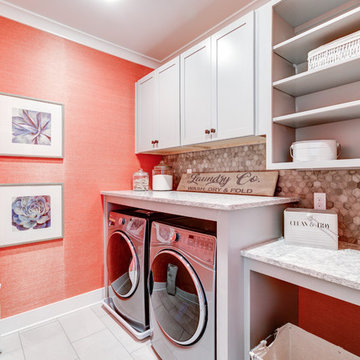
Who likes doing laundry? The answer is "anyone who has a laundry room like this!
リッチモンドにあるお手頃価格の中くらいなカントリー風のおしゃれな洗濯室 (I型、シェーカースタイル扉のキャビネット、グレーのキャビネット、クオーツストーンカウンター、オレンジの壁、セラミックタイルの床、左右配置の洗濯機・乾燥機、ベージュの床) の写真
リッチモンドにあるお手頃価格の中くらいなカントリー風のおしゃれな洗濯室 (I型、シェーカースタイル扉のキャビネット、グレーのキャビネット、クオーツストーンカウンター、オレンジの壁、セラミックタイルの床、左右配置の洗濯機・乾燥機、ベージュの床) の写真
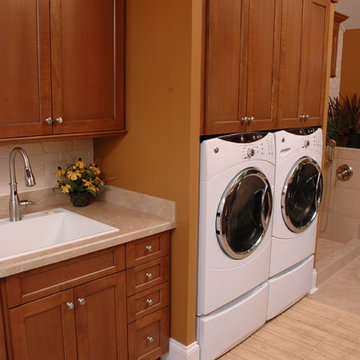
Neal's Design Remodel
シンシナティにあるトランジショナルスタイルのおしゃれな家事室 (ドロップインシンク、中間色木目調キャビネット、ラミネートカウンター、オレンジの壁、リノリウムの床、左右配置の洗濯機・乾燥機、L型、シェーカースタイル扉のキャビネット) の写真
シンシナティにあるトランジショナルスタイルのおしゃれな家事室 (ドロップインシンク、中間色木目調キャビネット、ラミネートカウンター、オレンジの壁、リノリウムの床、左右配置の洗濯機・乾燥機、L型、シェーカースタイル扉のキャビネット) の写真
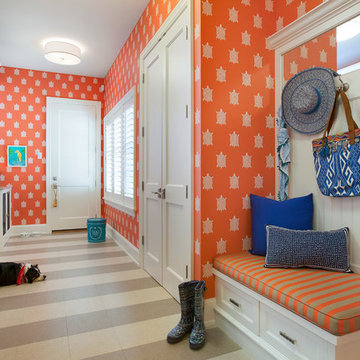
Interior Design: Lucy Interior Design
Photography: SPACECRAFTING
ミネアポリスにあるトラディショナルスタイルのおしゃれな家事室 (ll型、落し込みパネル扉のキャビネット、白いキャビネット、オレンジの壁、左右配置の洗濯機・乾燥機) の写真
ミネアポリスにあるトラディショナルスタイルのおしゃれな家事室 (ll型、落し込みパネル扉のキャビネット、白いキャビネット、オレンジの壁、左右配置の洗濯機・乾燥機) の写真
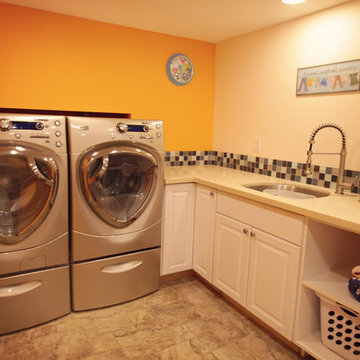
シアトルにあるお手頃価格の中くらいなコンテンポラリースタイルのおしゃれな洗濯室 (アンダーカウンターシンク、レイズドパネル扉のキャビネット、白いキャビネット、オレンジの壁、左右配置の洗濯機・乾燥機、L型、クオーツストーンカウンター、セラミックタイルの床) の写真
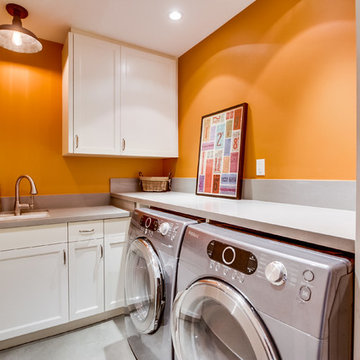
rancho photos
サンディエゴにあるトラディショナルスタイルのおしゃれなランドリールーム (アンダーカウンターシンク、オレンジの壁、左右配置の洗濯機・乾燥機、グレーのキッチンカウンター) の写真
サンディエゴにあるトラディショナルスタイルのおしゃれなランドリールーム (アンダーカウンターシンク、オレンジの壁、左右配置の洗濯機・乾燥機、グレーのキッチンカウンター) の写真
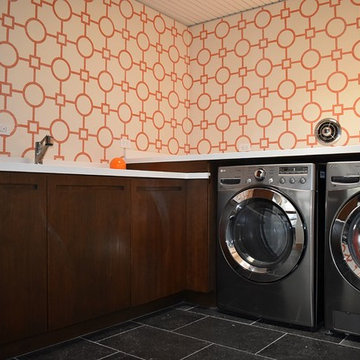
ロサンゼルスにある中くらいなミッドセンチュリースタイルのおしゃれな洗濯室 (アンダーカウンターシンク、フラットパネル扉のキャビネット、オレンジの壁、左右配置の洗濯機・乾燥機、黒い床、濃色木目調キャビネット) の写真
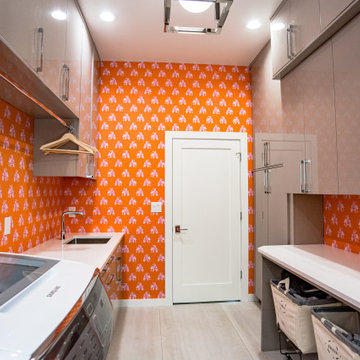
他の地域にある高級な広いモダンスタイルのおしゃれな家事室 (ll型、ドロップインシンク、フラットパネル扉のキャビネット、グレーのキャビネット、御影石カウンター、オレンジの壁、セラミックタイルの床、左右配置の洗濯機・乾燥機、白い床、白いキッチンカウンター) の写真
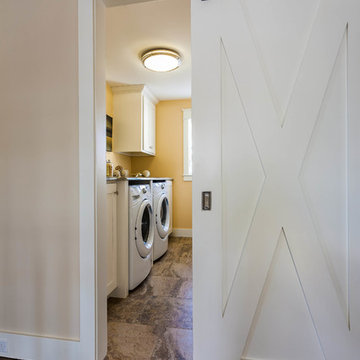
Good things come in small packages, as Tricklebrook proves. This compact yet charming design packs a lot of personality into an efficient plan that is perfect for a tight city or waterfront lot. Inspired by the Craftsman aesthetic and classic All-American bungalow design, the exterior features interesting roof lines with overhangs, stone and shingle accents and abundant windows designed both to let in maximum natural sunlight as well as take full advantage of the lakefront views.
The covered front porch leads into a welcoming foyer and the first level’s 1,150-square foot floor plan, which is divided into both family and private areas for maximum convenience. Private spaces include a flexible first-floor bedroom or office on the left; family spaces include a living room with fireplace, an open plan kitchen with an unusual oval island and dining area on the right as well as a nearby handy mud room. At night, relax on the 150-square-foot screened porch or patio. Head upstairs and you’ll find an additional 1,025 square feet of living space, with two bedrooms, both with unusual sloped ceilings, walk-in closets and private baths. The second floor also includes a convenient laundry room and an office/reading area.
Photographer: Dave Leale
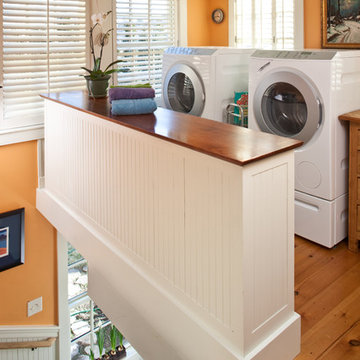
The laundry occupies the hall area on the second floor at the top of the back stairs. The stair guardrail and chest of drawers have been replaced with a custom cabinet that provides storage, a folding table and the necessary safety. Combining these functions makes the work area more spacious, efficient and less cluttered.
ランドリールーム (オレンジの壁、左右配置の洗濯機・乾燥機) の写真
1
