ランドリールーム (ベージュの壁、オレンジの壁、白い壁、レンガ壁) の写真
絞り込み:
資材コスト
並び替え:今日の人気順
写真 1〜20 枚目(全 38 枚)
1/5

This photo was taken at DJK Custom Homes new Parker IV Eco-Smart model home in Stewart Ridge of Plainfield, Illinois.
シカゴにある中くらいなインダストリアルスタイルのおしゃれな洗濯室 (エプロンフロントシンク、シェーカースタイル扉のキャビネット、ヴィンテージ仕上げキャビネット、クオーツストーンカウンター、ベージュキッチンパネル、レンガのキッチンパネル、白い壁、セラミックタイルの床、上下配置の洗濯機・乾燥機、グレーの床、白いキッチンカウンター、レンガ壁) の写真
シカゴにある中くらいなインダストリアルスタイルのおしゃれな洗濯室 (エプロンフロントシンク、シェーカースタイル扉のキャビネット、ヴィンテージ仕上げキャビネット、クオーツストーンカウンター、ベージュキッチンパネル、レンガのキッチンパネル、白い壁、セラミックタイルの床、上下配置の洗濯機・乾燥機、グレーの床、白いキッチンカウンター、レンガ壁) の写真

パースにあるお手頃価格の中くらいなおしゃれな洗濯室 (I型、アンダーカウンターシンク、インセット扉のキャビネット、白いキャビネット、珪岩カウンター、白いキッチンパネル、大理石のキッチンパネル、白い壁、淡色無垢フローリング、左右配置の洗濯機・乾燥機、白いキッチンカウンター、レンガ壁) の写真

French Country laundry room with all white louvered cabinetry, painted white brick wall, large black metal framed windows and back door, and beige travertine flooring.

パースにあるお手頃価格の広いトラディショナルスタイルのおしゃれな洗濯室 (ll型、エプロンフロントシンク、フラットパネル扉のキャビネット、緑のキャビネット、クオーツストーンカウンター、白いキッチンパネル、サブウェイタイルのキッチンパネル、白い壁、コンクリートの床、上下配置の洗濯機・乾燥機、グレーの床、白いキッチンカウンター、レンガ壁) の写真

Both eclectic and refined, the bathrooms at our Summer Hill project are unique and reflects the owners lifestyle. Beach style, yet unequivocally elegant the floors feature encaustic concrete tiles paired with elongated white subway tiles. Aged brass taper by Brodware is featured as is a freestanding black bath and fittings and a custom made timber vanity.

フィラデルフィアにあるお手頃価格の小さなトランジショナルスタイルのおしゃれなランドリークローゼット (I型、白いキャビネット、白い壁、濃色無垢フローリング、左右配置の洗濯機・乾燥機、茶色い床、塗装板張りの天井、レンガ壁) の写真

Farm House Laundry Project, we open this laundry closet to switch Laundry from Bathroom to Kitchen Dining Area, this way we change from small machine size to big washer and dryer.
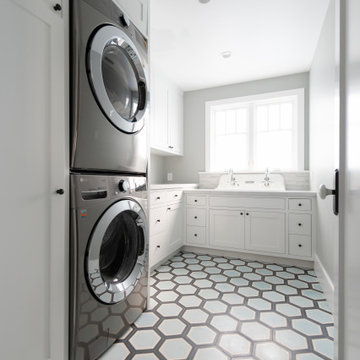
Beautiful laundry with clean lines and open feel. Eurostone quartz counter tops, Ann Sacks backsplash and cement floor tiles.
ロサンゼルスにある高級な広いエクレクティックスタイルのおしゃれな洗濯室 (L型、エプロンフロントシンク、シェーカースタイル扉のキャビネット、白いキャビネット、クオーツストーンカウンター、白いキッチンパネル、レンガのキッチンパネル、白い壁、コンクリートの床、上下配置の洗濯機・乾燥機、青い床、白いキッチンカウンター、レンガ壁) の写真
ロサンゼルスにある高級な広いエクレクティックスタイルのおしゃれな洗濯室 (L型、エプロンフロントシンク、シェーカースタイル扉のキャビネット、白いキャビネット、クオーツストーンカウンター、白いキッチンパネル、レンガのキッチンパネル、白い壁、コンクリートの床、上下配置の洗濯機・乾燥機、青い床、白いキッチンカウンター、レンガ壁) の写真

This room was a clean slate and need storage, counter space for folding and hanging place for drying clothes. To add interest to the neutral walls, I added faux brick wall panels and painted them the same shade as the rest of the walls.
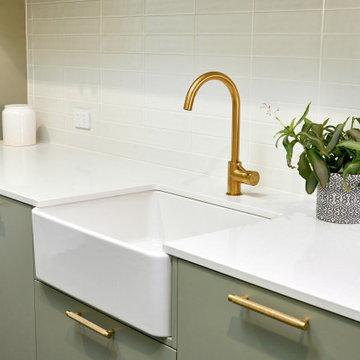
パースにあるお手頃価格の広いトラディショナルスタイルのおしゃれな洗濯室 (ll型、エプロンフロントシンク、フラットパネル扉のキャビネット、緑のキャビネット、クオーツストーンカウンター、白いキッチンパネル、サブウェイタイルのキッチンパネル、白い壁、コンクリートの床、上下配置の洗濯機・乾燥機、グレーの床、白いキッチンカウンター、レンガ壁) の写真
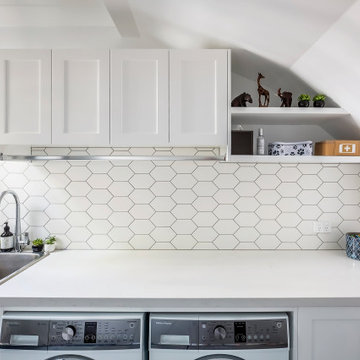
シドニーにあるお手頃価格の中くらいなビーチスタイルのおしゃれな洗濯室 (I型、ドロップインシンク、シェーカースタイル扉のキャビネット、白いキャビネット、クオーツストーンカウンター、白いキッチンパネル、モザイクタイルのキッチンパネル、白い壁、磁器タイルの床、左右配置の洗濯機・乾燥機、グレーの床、白いキッチンカウンター、格子天井、レンガ壁) の写真
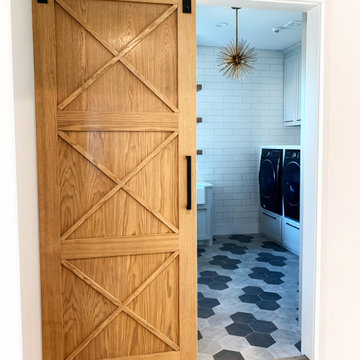
ダラスにある広いカントリー風のおしゃれな洗濯室 (シェーカースタイル扉のキャビネット、白いキャビネット、白いキッチンパネル、レンガのキッチンパネル、白い壁、セラミックタイルの床、グレーの床、レンガ壁) の写真
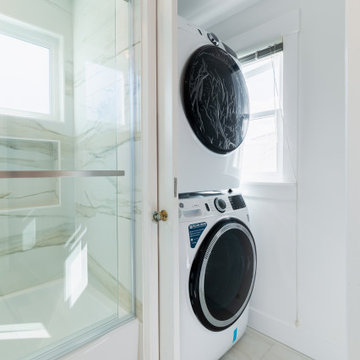
Bayside Home Improvement's latest transformation marries form with function, breathing new life into each room. With an eye for detail, the project features a harmonious blend of modernity and comfort. The kitchen stuns with shaker-style cabinets and quartz countertops, accented by a sleek stainless steel sink and contemporary faucet. Warm wood tones and soft, neutral palettes flow seamlessly into the living spaces, where luxury vinyl tile flooring lays the foundation for elegance. In the bathroom, the crisp, clean lines of gray cabinetry are enhanced by brushed gold fixtures and a glass-enclosed shower, revealing meticulous craftsmanship. This rejuvenated space not only reflects the homeowners' style but also creates a serene retreat that resonates with simplicity and sophistication.
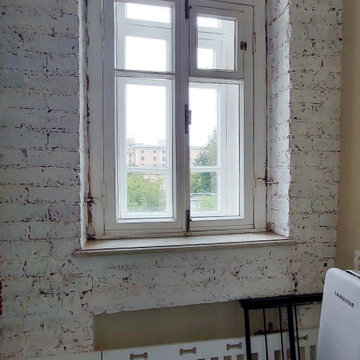
Фото постирочной комнаты в квартире.
モスクワにある高級な中くらいなトラディショナルスタイルのおしゃれな洗濯室 (ll型、レイズドパネル扉のキャビネット、グレーのキャビネット、白い壁、セラミックタイルの床、左右配置の洗濯機・乾燥機、マルチカラーの床、レンガ壁) の写真
モスクワにある高級な中くらいなトラディショナルスタイルのおしゃれな洗濯室 (ll型、レイズドパネル扉のキャビネット、グレーのキャビネット、白い壁、セラミックタイルの床、左右配置の洗濯機・乾燥機、マルチカラーの床、レンガ壁) の写真
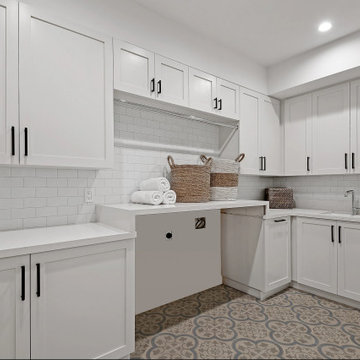
ロサンゼルスにあるカントリー風のおしゃれな洗濯室 (L型、シェーカースタイル扉のキャビネット、グレーのキャビネット、大理石カウンター、白いキッチンパネル、磁器タイルのキッチンパネル、白い壁、左右配置の洗濯機・乾燥機、マルチカラーの床、白いキッチンカウンター、レンガ壁) の写真
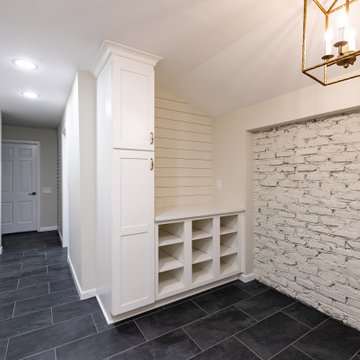
バーミングハムにあるお手頃価格の広いカントリー風のおしゃれな家事室 (ll型、エプロンフロントシンク、シェーカースタイル扉のキャビネット、白いキャビネット、クオーツストーンカウンター、白いキッチンパネル、クオーツストーンのキッチンパネル、白い壁、スレートの床、左右配置の洗濯機・乾燥機、黒い床、白いキッチンカウンター、三角天井、レンガ壁) の写真

This 1930's cottage update exposed all of the original wood beams in the low ceilings and the new copper pipes. The tiny spaces was brightened and given a modern twist with bright whites and black accents along with this custom tryptic by Lori Delisle. The concrete block foundation wall was painted with concrete paint and stenciled.
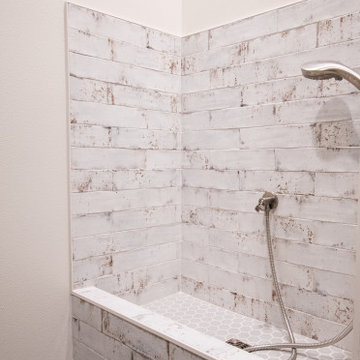
他の地域にあるおしゃれなランドリールーム (ドロップインシンク、シェーカースタイル扉のキャビネット、黒いキャビネット、白い壁、左右配置の洗濯機・乾燥機、ベージュの床、白いキッチンカウンター、レンガ壁) の写真
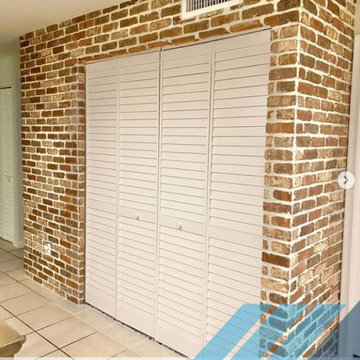
Farm House Laundry Project, we open this laundry closet to switch Laundry from Bathroom to Kitchen Dining Area, this way we change from small machine size to big washer and dryer.
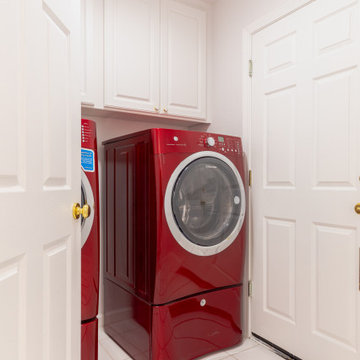
Explore Bayside Home Improvement LLC's comprehensive Home Remodeling Project in Phoenix, AZ. Our meticulous approach to renovation ensures every aspect of your home is rejuvenated to perfection. From essential spaces like bathrooms and kitchens to intricate details such as closets, staircases, and fireplaces, we offer a complete range of remodeling services. Trust our team to deliver impeccable results, tailored to enhance your living environment. Join us as we redefine luxury living in Phoenix, Arizona.
ランドリールーム (ベージュの壁、オレンジの壁、白い壁、レンガ壁) の写真
1