中くらいなランドリールーム (青い壁、赤い壁) の写真
絞り込み:
資材コスト
並び替え:今日の人気順
写真 141〜160 枚目(全 951 枚)
1/4
バーリントンにある中くらいなトラディショナルスタイルのおしゃれな家事室 (L型、アンダーカウンターシンク、シェーカースタイル扉のキャビネット、白いキャビネット、ソープストーンカウンター、青い壁、磁器タイルの床、左右配置の洗濯機・乾燥機、茶色い床、黒いキッチンカウンター) の写真

Lanshai Stone tile form The Tile Shop laid in a herringbone pattern, Zodiak London Sky Quartz countertops, Reclaimed Barnwood backsplash from a Lincolnton, NC barn from ReclaimedNC, LED undercabinet lights, and custom dog feeding area.

Laundry room in rustic textured melamine for 2015 ASID Showcase Home
Interior Deisgn by Renae Keller Interior Design, ASID
ミネアポリスにあるラグジュアリーな中くらいなビーチスタイルのおしゃれな洗濯室 (ll型、アンダーカウンターシンク、フラットパネル扉のキャビネット、大理石カウンター、青い壁、リノリウムの床、上下配置の洗濯機・乾燥機、中間色木目調キャビネット) の写真
ミネアポリスにあるラグジュアリーな中くらいなビーチスタイルのおしゃれな洗濯室 (ll型、アンダーカウンターシンク、フラットパネル扉のキャビネット、大理石カウンター、青い壁、リノリウムの床、上下配置の洗濯機・乾燥機、中間色木目調キャビネット) の写真
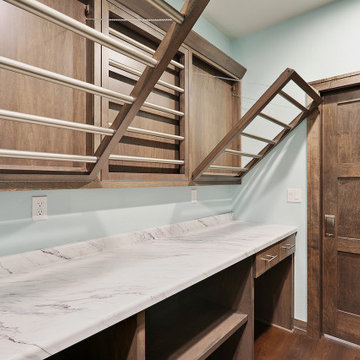
他の地域にあるお手頃価格の中くらいなトランジショナルスタイルのおしゃれな洗濯室 (I型、オープンシェルフ、濃色木目調キャビネット、人工大理石カウンター、青い壁、濃色無垢フローリング、白いキッチンカウンター) の写真

Laundry in the basement bathroom
ニューヨークにあるラグジュアリーな中くらいなトランジショナルスタイルのおしゃれな洗濯室 (青い壁、I型、シェーカースタイル扉のキャビネット、白いキャビネット、木材カウンター、スレートの床、左右配置の洗濯機・乾燥機) の写真
ニューヨークにあるラグジュアリーな中くらいなトランジショナルスタイルのおしゃれな洗濯室 (青い壁、I型、シェーカースタイル扉のキャビネット、白いキャビネット、木材カウンター、スレートの床、左右配置の洗濯機・乾燥機) の写真
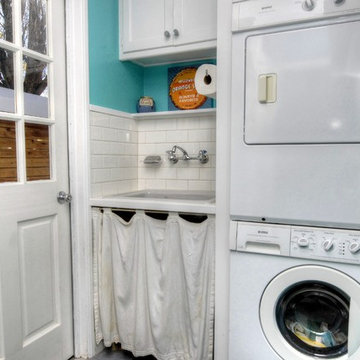
This laundry room used to have a side by side washer and dryer. To make the room more functional, a Kohler cast iron laundry tub was installed next to a stacked washer and dryer.
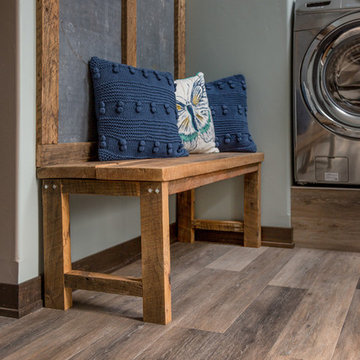
Wonderful light warm finishes make this beautiful rustic home feel soft and airy. Natural farmhouse stylistic finishes and clean stone like surfaces give this home a bright feel throughout each and every space.
Mary Santaga
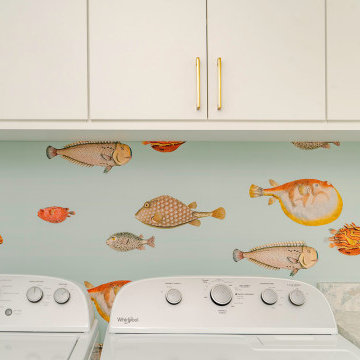
We transformed this Florida home into a modern beach-themed second home with thoughtful designs for entertaining and family time.
This coastal-inspired laundry room is a delightful addition to the home. Adorned with charming fish-print wallpaper, it exudes beachy vibes. Smart storage solutions ensure a tidy and functional space that complements the home's coastal charm.
---
Project by Wiles Design Group. Their Cedar Rapids-based design studio serves the entire Midwest, including Iowa City, Dubuque, Davenport, and Waterloo, as well as North Missouri and St. Louis.
For more about Wiles Design Group, see here: https://wilesdesigngroup.com/
To learn more about this project, see here: https://wilesdesigngroup.com/florida-coastal-home-transformation

Happy color for a laundry room!
ポートランドにあるお手頃価格の中くらいなミッドセンチュリースタイルのおしゃれな家事室 (シングルシンク、フラットパネル扉のキャビネット、黄色いキャビネット、ラミネートカウンター、青い壁、ラミネートの床、左右配置の洗濯機・乾燥機、茶色い床、黄色いキッチンカウンター、壁紙) の写真
ポートランドにあるお手頃価格の中くらいなミッドセンチュリースタイルのおしゃれな家事室 (シングルシンク、フラットパネル扉のキャビネット、黄色いキャビネット、ラミネートカウンター、青い壁、ラミネートの床、左右配置の洗濯機・乾燥機、茶色い床、黄色いキッチンカウンター、壁紙) の写真

This is a mid-sized galley style laundry room with custom paint grade cabinets. These cabinets feature a beaded inset construction method with a high gloss sheen on the painted finish. We also included a rolling ladder for easy access to upper level storage areas.
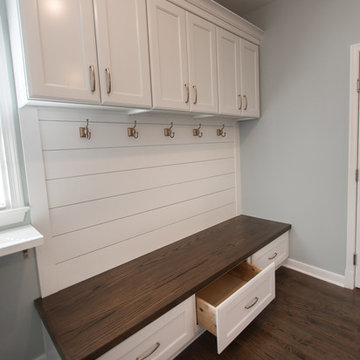
ボルチモアにある中くらいなトランジショナルスタイルのおしゃれな家事室 (アンダーカウンターシンク、フラットパネル扉のキャビネット、白いキャビネット、木材カウンター、青い壁、無垢フローリング、左右配置の洗濯機・乾燥機、茶色い床、茶色いキッチンカウンター) の写真
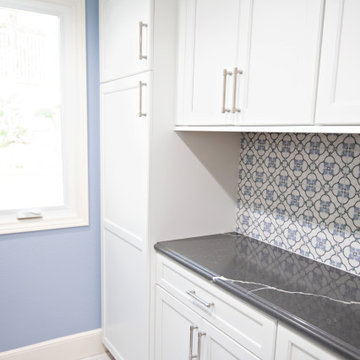
Keeping the machines where they were, storage was updated to include a broom closet and a small pantry, as well as folding space. A large window floods the space with light, reflecting off the white cabinets, white subway tile backsplash, and hexagonal white marble floor tiles. Baby blue walls and a blue patterned accent tile adds contrast and interest.
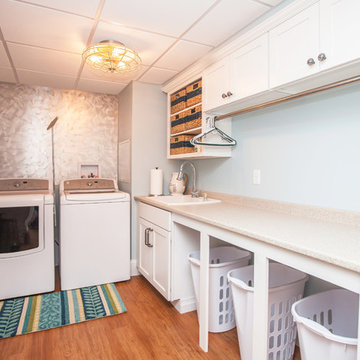
This laundry room design is exactly what every home needs! As a dedicated utility, storage, and laundry room, it includes space to store laundry supplies, pet products, and much more. It also incorporates a utility sink, countertop, and dedicated areas to sort dirty clothes and hang wet clothes to dry. The space also includes a relaxing bench set into the wall of cabinetry.
Photos by Susan Hagstrom
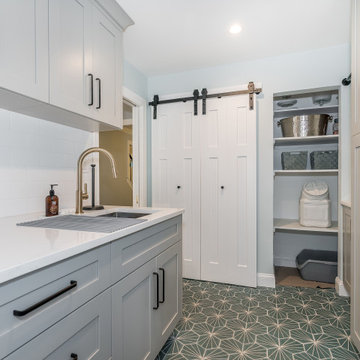
Amazing transformation of a cluttered and old laundry room into a bright and organized space. We divided the large closet into 2 closets. The right side with open shelving for animal food, cat litter box, baskets and other items. While the left side is now organized for all of their cleaning products, shoes and vacuum/brooms. The coolest part of the new space is the custom BI_FOLD BARN DOOR SYSTEM for the closet. Hard to engineer but so worth it! Tons of storage in these grey shaker cabinets and lots of counter space with a deeper sink area and stacked washer/dryer.
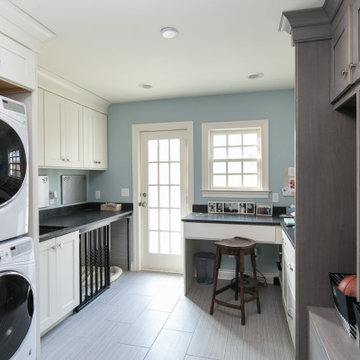
The new mudroom serves many purposes. Each kid in the family has their own cubby space to store their school and sports bags. The washer and dryer are also in this area which is convenient for washing dirty sports clothes. There’s even a space for the dogs under the counter with a sliding door. The desk and counter space work well for dropping mail or keeping things out of the view from the rest of the house.
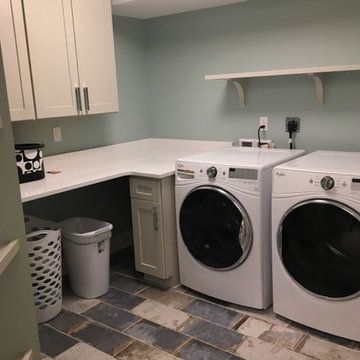
Converted Furniture Factory Condo by Debra Poppen Designs of Ada, MI || The laundry room is attached to the master bedroom's walk in closet for convenience. The artistic tile carries on the beach theme within the renovated condo.

現しの鉄骨が印象的なNYスタイルのインダストリアル空間
大阪にある中くらいなインダストリアルスタイルのおしゃれな家事室 (シングルシンク、オープンシェルフ、青い壁、ベージュの床、茶色いキッチンカウンター、洗濯乾燥機) の写真
大阪にある中くらいなインダストリアルスタイルのおしゃれな家事室 (シングルシンク、オープンシェルフ、青い壁、ベージュの床、茶色いキッチンカウンター、洗濯乾燥機) の写真
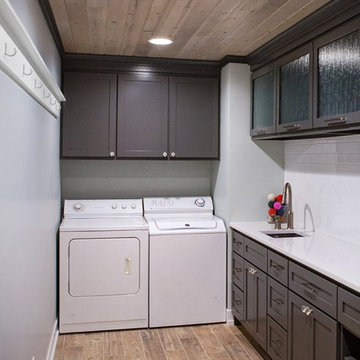
D&E Image
グランドラピッズにあるお手頃価格の中くらいなトラディショナルスタイルのおしゃれな洗濯室 (ll型、アンダーカウンターシンク、シェーカースタイル扉のキャビネット、グレーのキャビネット、珪岩カウンター、青い壁、磁器タイルの床、左右配置の洗濯機・乾燥機) の写真
グランドラピッズにあるお手頃価格の中くらいなトラディショナルスタイルのおしゃれな洗濯室 (ll型、アンダーカウンターシンク、シェーカースタイル扉のキャビネット、グレーのキャビネット、珪岩カウンター、青い壁、磁器タイルの床、左右配置の洗濯機・乾燥機) の写真
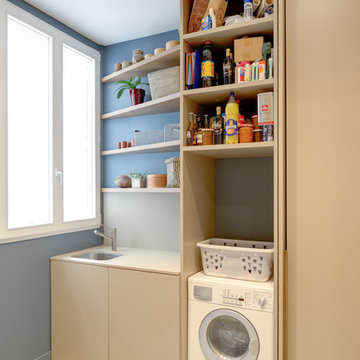
Julien Dominguez
パリにあるお手頃価格の中くらいなコンテンポラリースタイルのおしゃれな家事室 (I型、アンダーカウンターシンク、ベージュのキャビネット、青い壁、セラミックタイルの床) の写真
パリにあるお手頃価格の中くらいなコンテンポラリースタイルのおしゃれな家事室 (I型、アンダーカウンターシンク、ベージュのキャビネット、青い壁、セラミックタイルの床) の写真
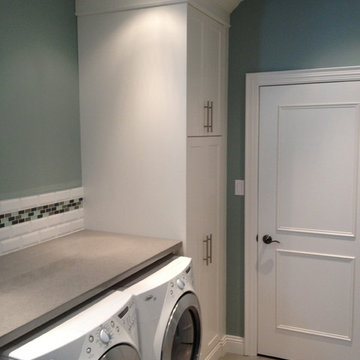
トロントにあるお手頃価格の中くらいなコンテンポラリースタイルのおしゃれな洗濯室 (I型、フラットパネル扉のキャビネット、白いキャビネット、ラミネートカウンター、青い壁、淡色無垢フローリング、左右配置の洗濯機・乾燥機) の写真
中くらいなランドリールーム (青い壁、赤い壁) の写真
8