広いランドリークローゼットの写真
絞り込み:
資材コスト
並び替え:今日の人気順
写真 81〜88 枚目(全 88 枚)
1/3
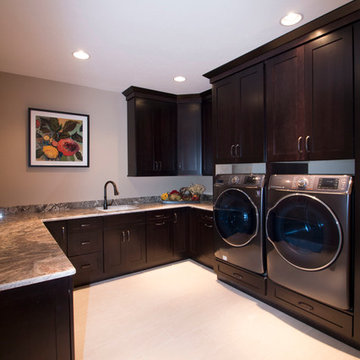
他の地域にある広いモダンスタイルのおしゃれなランドリークローゼット (コの字型、アンダーカウンターシンク、シェーカースタイル扉のキャビネット、濃色木目調キャビネット、御影石カウンター、ベージュの壁、セラミックタイルの床、左右配置の洗濯機・乾燥機) の写真
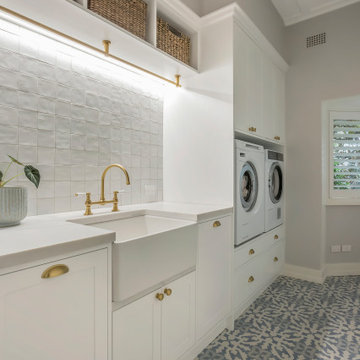
シドニーにあるラグジュアリーな広いビーチスタイルのおしゃれなランドリークローゼット (I型、エプロンフロントシンク、シェーカースタイル扉のキャビネット、白いキャビネット、クオーツストーンカウンター、白いキッチンパネル、セラミックタイルのキッチンパネル、グレーの壁、磁器タイルの床、左右配置の洗濯機・乾燥機、青い床、白いキッチンカウンター、三角天井) の写真
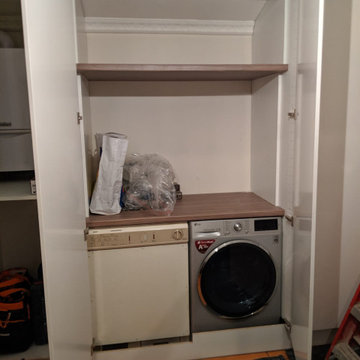
Earlier this year we received a call from a ‘Mum to be’ asking if we could help with a design for a bespoke Utility Area.
There were two pressing needs that this design needed to fulfil;
1 – The new Utility Area needed to be designed and installed within 6 weeks before she gave birth.
2 – There were lots of bespoke items needed for the new area in order to make best use of space, as usable space was important to our clients, especially with a new arrival on the way.
Our client wanted this to be a space that was peaceful to work from away from the main kitchen.
Solutions
The existing utility area storage units were old with storage and shelving all in the wrong places – it just wasn’t practical. (you can see what it originally looked like in the last 3 images)
Our client wanted a solution whereby the washing machine and tumble dryer were stacked to reduce the amount of continuous bending to reach both machines.
Additionally our client wanted more ‘eye line’ storage and shelving.
We had a number of stock colour modern door styles which our client liked however after some in depth discussions we discovered that something more specialist would be required. We got on the phone to one of our local door suppliers and found a set of Tobacco Oak doors that our clients instantly fell in love with. We had these specially designed in the workshop so that they could be installed as bi-folding doors.
What was also fabulous about this project is that the utility area and kitchen are completely different in terms of look and style. It is quite common for a utility area and kitchen not to match or be complimented by similar looking units doors and worktops.
This hidden gem of a utility area does not scream ‘utility room’ from the front. You only see a beautiful set of oak doors.
It’s not until you open the bi-fold doors that you encounter the beauty and simplicity of a cleverly organised and well thought out working area.
Our clients came to us with such fantastic and amazing ideas for their utility area, which made bringing this bespoke design to life relatively simple and very enjoyable!
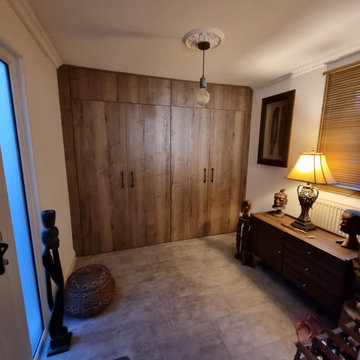
Earlier this year we received a call from a ‘Mum to be’ asking if we could help with a design for a bespoke Utility Area.
There were two pressing needs that this design needed to fulfil;
1 – The new Utility Area needed to be designed and installed within 6 weeks before she gave birth.
2 – There were lots of bespoke items needed for the new area in order to make best use of space, as usable space was important to our clients, especially with a new arrival on the way.
Our client wanted this to be a space that was peaceful to work from away from the main kitchen.
Solutions
The existing utility area storage units were old with storage and shelving all in the wrong places – it just wasn’t practical. (you can see what it originally looked like in the last 3 images)
Our client wanted a solution whereby the washing machine and tumble dryer were stacked to reduce the amount of continuous bending to reach both machines.
Additionally our client wanted more ‘eye line’ storage and shelving.
We had a number of stock colour modern door styles which our client liked however after some in depth discussions we discovered that something more specialist would be required. We got on the phone to one of our local door suppliers and found a set of Tobacco Oak doors that our clients instantly fell in love with. We had these specially designed in the workshop so that they could be installed as bi-folding doors.
What was also fabulous about this project is that the utility area and kitchen are completely different in terms of look and style. It is quite common for a utility area and kitchen not to match or be complimented by similar looking units doors and worktops.
This hidden gem of a utility area does not scream ‘utility room’ from the front. You only see a beautiful set of oak doors.
It’s not until you open the bi-fold doors that you encounter the beauty and simplicity of a cleverly organised and well thought out working area.
Our clients came to us with such fantastic and amazing ideas for their utility area, which made bringing this bespoke design to life relatively simple and very enjoyable!
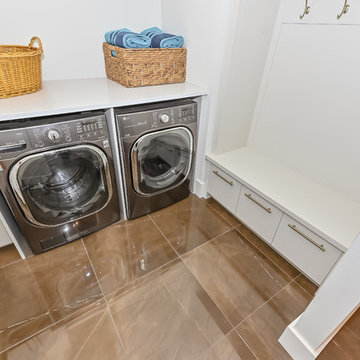
Laundry Room Floor - Ciot Marvel Bronze 24x24 Luxury
トロントにある高級な広いコンテンポラリースタイルのおしゃれなランドリークローゼット (白いキャビネット、グレーの壁、磁器タイルの床、茶色い床、白いキッチンカウンター) の写真
トロントにある高級な広いコンテンポラリースタイルのおしゃれなランドリークローゼット (白いキャビネット、グレーの壁、磁器タイルの床、茶色い床、白いキッチンカウンター) の写真
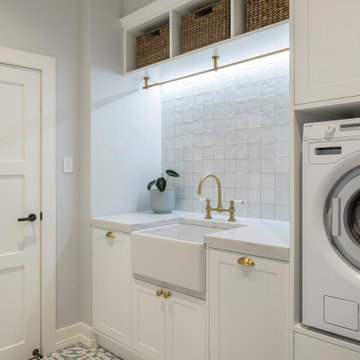
シドニーにあるラグジュアリーな広いビーチスタイルのおしゃれなランドリークローゼット (I型、エプロンフロントシンク、シェーカースタイル扉のキャビネット、白いキャビネット、クオーツストーンカウンター、白いキッチンパネル、セラミックタイルのキッチンパネル、グレーの壁、磁器タイルの床、左右配置の洗濯機・乾燥機、青い床、白いキッチンカウンター、三角天井) の写真
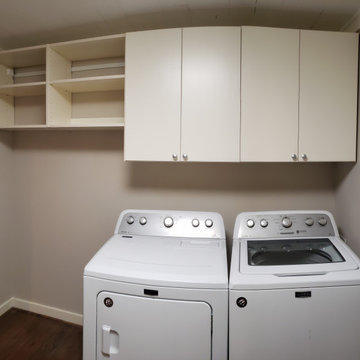
バーミングハムにある広いモダンスタイルのおしゃれなランドリークローゼット (コの字型、フラットパネル扉のキャビネット、白いキャビネット、ベージュの壁、濃色無垢フローリング、左右配置の洗濯機・乾燥機) の写真
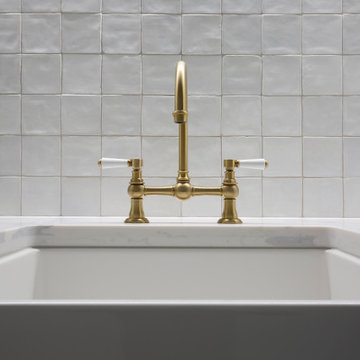
シドニーにあるラグジュアリーな広いビーチスタイルのおしゃれなランドリークローゼット (I型、エプロンフロントシンク、シェーカースタイル扉のキャビネット、白いキャビネット、クオーツストーンカウンター、白いキッチンパネル、セラミックタイルのキッチンパネル、グレーの壁、磁器タイルの床、左右配置の洗濯機・乾燥機、青い床、白いキッチンカウンター、三角天井) の写真
広いランドリークローゼットの写真
5