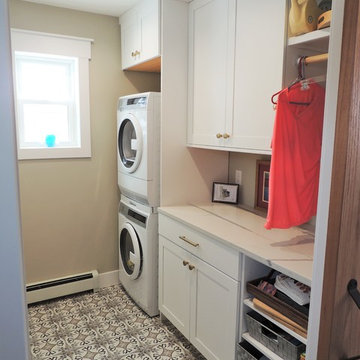小さな、広い家事室の写真
絞り込み:
資材コスト
並び替え:今日の人気順
写真 1〜20 枚目(全 5,109 枚)
1/4

The laundry room with side by side washer and dryer, plenty of folding space and a farmhouse sink. The gray-scale hexagon tiles add a fun element to this blue laundry.

Laundry Room with built-in cubby/locker storage
シカゴにある高級な広いトラディショナルスタイルのおしゃれな家事室 (エプロンフロントシンク、インセット扉のキャビネット、ベージュのキャビネット、グレーの壁、上下配置の洗濯機・乾燥機、マルチカラーの床、グレーのキッチンカウンター) の写真
シカゴにある高級な広いトラディショナルスタイルのおしゃれな家事室 (エプロンフロントシンク、インセット扉のキャビネット、ベージュのキャビネット、グレーの壁、上下配置の洗濯機・乾燥機、マルチカラーの床、グレーのキッチンカウンター) の写真

In this renovation, the once-framed closed-in double-door closet in the laundry room was converted to a locker storage system with room for roll-out laundry basket drawer and a broom closet. The laundry soap is contained in the large drawer beside the washing machine. Behind the mirror, an oversized custom medicine cabinet houses small everyday items such as shoe polish, small tools, masks...etc. The off-white cabinetry and slate were existing. To blend in the off-white cabinetry, walnut accents were added with black hardware.

This master bath was dark and dated. Although a large space, the area felt small and obtrusive. By removing the columns and step up, widening the shower and creating a true toilet room I was able to give the homeowner a truly luxurious master retreat. (check out the before pictures at the end) The ceiling detail was the icing on the cake! It follows the angled wall of the shower and dressing table and makes the space seem so much larger than it is. The homeowners love their Nantucket roots and wanted this space to reflect that.

広いトランジショナルスタイルのおしゃれな家事室 (フラットパネル扉のキャビネット、グレーのキャビネット、グレーの壁、グレーの床、グレーのキッチンカウンター) の写真

This Mudroom doubles as a laundry room for the main level. Large Slate Tiles on the floor are easy to clean and give great texture to the space. Custom lockers with cushions give each family member a space for their belongings. A drop zone/planning center is a great place for mail and your laptop. A custom barndoor hung from the ceiling in a gray wash slides across the stackable washer and dryer to hide them when not in use. The shiplap walls are painted in Benjamin Moore White Dove. Photo by Spacecrafting

Dennis Mayer Photography
サンフランシスコにあるラグジュアリーな広いトランジショナルスタイルのおしゃれな家事室 (ll型、シェーカースタイル扉のキャビネット、白いキャビネット、グレーの壁、濃色無垢フローリング、上下配置の洗濯機・乾燥機) の写真
サンフランシスコにあるラグジュアリーな広いトランジショナルスタイルのおしゃれな家事室 (ll型、シェーカースタイル扉のキャビネット、白いキャビネット、グレーの壁、濃色無垢フローリング、上下配置の洗濯機・乾燥機) の写真

ミネアポリスにあるお手頃価格の小さなカントリー風のおしゃれな家事室 (I型、ドロップインシンク、白いキャビネット、ラミネートカウンター、ベージュの壁、磁器タイルの床、左右配置の洗濯機・乾燥機、落し込みパネル扉のキャビネット) の写真

Kolanowski Studio
ヒューストンにあるラグジュアリーな広いトラディショナルスタイルのおしゃれな家事室 (コの字型、シングルシンク、落し込みパネル扉のキャビネット、白いキャビネット、ライムストーンカウンター、磁器タイルの床、左右配置の洗濯機・乾燥機、ベージュの壁、ベージュのキッチンカウンター) の写真
ヒューストンにあるラグジュアリーな広いトラディショナルスタイルのおしゃれな家事室 (コの字型、シングルシンク、落し込みパネル扉のキャビネット、白いキャビネット、ライムストーンカウンター、磁器タイルの床、左右配置の洗濯機・乾燥機、ベージュの壁、ベージュのキッチンカウンター) の写真

This spacious mudroom features a versatile and highly functional island with drawer storage, bench seating and Quartzite countertop. Stackable washer and dryer appliances proved extra laundry facilities for wet, muddy play cloths. Several cubby hole closets provide individual storage compartments for coats, shoes and backpacks with cabinets both under and over the open cubbies.
Carlos Vergara Photography

シドニーにあるお手頃価格の小さなコンテンポラリースタイルのおしゃれな家事室 (L型、ドロップインシンク、フラットパネル扉のキャビネット、白いキャビネット、ラミネートカウンター、白いキッチンパネル、セラミックタイルのキッチンパネル、ベージュの壁、磁器タイルの床、左右配置の洗濯機・乾燥機、白い床、グレーのキッチンカウンター) の写真

We added a pool house to provide a shady space adjacent to the pool and stone terrace. For cool nights there is a 5ft wide wood burning fireplace and flush mounted infrared heaters. For warm days, there's an outdoor kitchen with refrigerated beverage drawers and an ice maker. The trim and brick details compliment the original Georgian architecture. We chose the classic cast stone fireplace surround to also complement the traditional architecture.
We also added a mud rm with laundry and pool bath behind the new pool house.
Photos by Chris Marshall

The laundry area features a fun ceramic tile design with open shelving and storage above the machine space. Around the corner, you'll find a mudroom that carries the cabinet finishes into a built-in coat hanging and shoe storage space.

Combination layout of laundry, mudroom & pantry rooms come together in cabinetry & cohesive design. Soft maple cabinetry finished in our light, Antique White stain creates the lake house, beach style.

This small garage entry functions as the mudroom as well as the laundry room. The space once featured the swing of the garage entry door, as well as the swing of the door that connects it to the foyer hall. We replaced the hallway entry door with a barn door, allowing us to have easier access to cabinets. We also incorporated a stackable washer & dryer to open up counter space and more cabinet storage. We created a mudroom on the opposite side of the laundry area with a small bench, coat hooks and a mix of adjustable shelving and closed storage.
Photos by Spacecrafting Photography

トロントにある広いトラディショナルスタイルのおしゃれな家事室 (ll型、シェーカースタイル扉のキャビネット、グレーのキャビネット、珪岩カウンター、白い壁、セラミックタイルの床、マルチカラーの床、白いキッチンカウンター、三角天井、塗装板張りの壁) の写真

These homeowners came to us to design several areas of their home, including their mudroom and laundry. They were a growing family and needed a "landing" area as they entered their home, either from the garage but also asking for a new entrance from outside. We stole about 24 feet from their oversized garage to create a large mudroom/laundry area. Custom blue cabinets with a large "X" design on the doors of the lockers, a large farmhouse sink and a beautiful cement tile feature wall with floating shelves make this mudroom stylish and luxe. The laundry room now has a pocket door separating it from the mudroom, and houses the washer and dryer with a wood butcher block folding shelf. White tile backsplash and custom white and blue painted cabinetry takes this laundry to the next level. Both areas are stunning and have improved not only the aesthetic of the space, but also the function of what used to be an inefficient use of space.

サンディエゴにある広いモダンスタイルのおしゃれな家事室 (コの字型、アンダーカウンターシンク、フラットパネル扉のキャビネット、淡色木目調キャビネット、大理石カウンター、グレーの壁、スレートの床、左右配置の洗濯機・乾燥機、グレーの床、白いキッチンカウンター) の写真

オレンジカウンティにある高級な広いコンテンポラリースタイルのおしゃれな家事室 (ll型、アンダーカウンターシンク、落し込みパネル扉のキャビネット、青いキャビネット、珪岩カウンター、ベージュの壁、磁器タイルの床、左右配置の洗濯機・乾燥機、ベージュの床、白いキッチンカウンター) の写真

The laundry side of the room. Mudroom bench and cabinetry are on the other side out of the frame.
他の地域にあるお手頃価格の小さなカントリー風のおしゃれな家事室 (ll型、シェーカースタイル扉のキャビネット、白いキャビネット、クオーツストーンカウンター、ベージュの壁、磁器タイルの床、上下配置の洗濯機・乾燥機、マルチカラーの床、白いキッチンカウンター) の写真
他の地域にあるお手頃価格の小さなカントリー風のおしゃれな家事室 (ll型、シェーカースタイル扉のキャビネット、白いキャビネット、クオーツストーンカウンター、ベージュの壁、磁器タイルの床、上下配置の洗濯機・乾燥機、マルチカラーの床、白いキッチンカウンター) の写真
小さな、広い家事室の写真
1