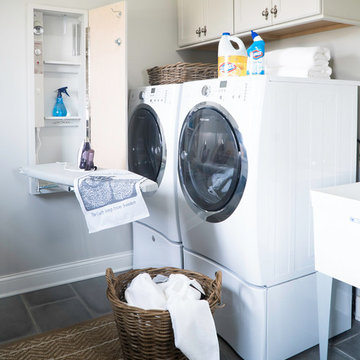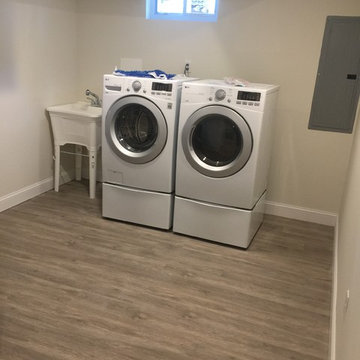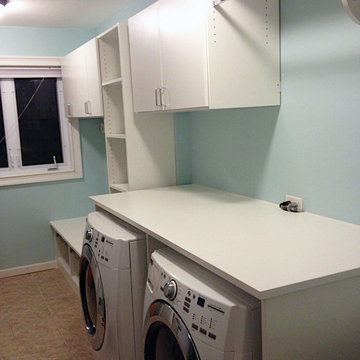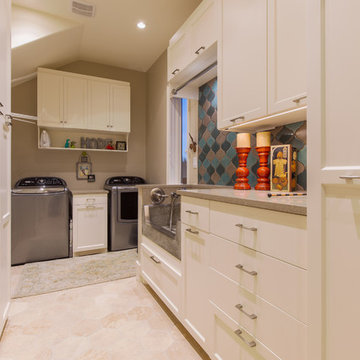ランドリールーム (スロップシンク、ベージュの壁、青い壁) の写真
並び替え:今日の人気順
写真 1〜20 枚目(全 440 枚)

With the large addition, we designed a 2nd floor laundry room at the start of the main suite. Located in between all the bedrooms and bathrooms, this room's function is a 10 out of 10. We added a sink and plenty of cabinet storage. Not seen is a closet on the other wall that holds the iron and other larger items.

セントルイスにある中くらいなカントリー風のおしゃれなランドリールーム (白いキャビネット、クオーツストーンカウンター、ベージュの壁、磁器タイルの床、左右配置の洗濯機・乾燥機、グレーの床、落し込みパネル扉のキャビネット、スロップシンク) の写真

Combination layout of laundry, mudroom & pantry rooms come together in cabinetry & cohesive design. Soft maple cabinetry finished in our light, Antique White stain creates the lake house, beach style.

Our carpenters labored every detail from chainsaws to the finest of chisels and brad nails to achieve this eclectic industrial design. This project was not about just putting two things together, it was about coming up with the best solutions to accomplish the overall vision. A true meeting of the minds was required around every turn to achieve "rough" in its most luxurious state.
PhotographerLink

他の地域にあるお手頃価格の中くらいなトラディショナルスタイルのおしゃれな家事室 (I型、スロップシンク、ベージュの壁、無垢フローリング、左右配置の洗濯機・乾燥機、ベージュの床) の写真

Multipurpose Room in a small house
Photography: Jeffrey Totaro
フィラデルフィアにあるお手頃価格の巨大なトラディショナルスタイルのおしゃれな家事室 (スロップシンク、緑のキャビネット、クオーツストーンカウンター、ベージュの壁、テラコッタタイルの床、左右配置の洗濯機・乾燥機) の写真
フィラデルフィアにあるお手頃価格の巨大なトラディショナルスタイルのおしゃれな家事室 (スロップシンク、緑のキャビネット、クオーツストーンカウンター、ベージュの壁、テラコッタタイルの床、左右配置の洗濯機・乾燥機) の写真

アトランタにあるお手頃価格の中くらいなトラディショナルスタイルのおしゃれな洗濯室 (コの字型、スロップシンク、インセット扉のキャビネット、白いキャビネット、クオーツストーンカウンター、青い壁、濃色無垢フローリング、左右配置の洗濯機・乾燥機、茶色い床、白いキッチンカウンター) の写真

Keeping the existing cabinetry but repinting it we were able to put butcher block countertops on for workable space.
他の地域にある高級な中くらいなおしゃれな洗濯室 (ll型、スロップシンク、レイズドパネル扉のキャビネット、白いキャビネット、木材カウンター、ベージュの壁、クッションフロア、左右配置の洗濯機・乾燥機、茶色い床、茶色いキッチンカウンター) の写真
他の地域にある高級な中くらいなおしゃれな洗濯室 (ll型、スロップシンク、レイズドパネル扉のキャビネット、白いキャビネット、木材カウンター、ベージュの壁、クッションフロア、左右配置の洗濯機・乾燥機、茶色い床、茶色いキッチンカウンター) の写真

A dog wash was designed at the request of the veterinarian owner. The dog wash is part of the laundry room. The washer and dryer are located opposite the dog wash.

Four Seasons Virtual Tours
シカゴにある高級な中くらいなトランジショナルスタイルのおしゃれな洗濯室 (スロップシンク、木材カウンター、ベージュの壁、セラミックタイルの床、左右配置の洗濯機・乾燥機) の写真
シカゴにある高級な中くらいなトランジショナルスタイルのおしゃれな洗濯室 (スロップシンク、木材カウンター、ベージュの壁、セラミックタイルの床、左右配置の洗濯機・乾燥機) の写真

Karen was an existing client of ours who was tired of the crowded and cluttered laundry/mudroom that did not work well for her young family. The washer and dryer were right in the line of traffic when you stepped in her back entry from the garage and there was a lack of a bench for changing shoes/boots.
Planning began… then along came a twist! A new puppy that will grow to become a fair sized dog would become part of the family. Could the design accommodate dog grooming and a daytime “kennel” for when the family is away?
Having two young boys, Karen wanted to have custom features that would make housekeeping easier so custom drawer drying racks and ironing board were included in the design. All slab-style cabinet and drawer fronts are sturdy and easy to clean and the family’s coats and necessities are hidden from view while close at hand.
The selected quartz countertops, slate flooring and honed marble wall tiles will provide a long life for this hard working space. The enameled cast iron sink which fits puppy to full-sized dog (given a boost) was outfitted with a faucet conducive to dog washing, as well as, general clean up. And the piece de resistance is the glass, Dutch pocket door which makes the family dog feel safe yet secure with a view into the rest of the house. Karen and her family enjoy the organized, tidy space and how it works for them.

チャールストンにある広いトランジショナルスタイルのおしゃれな家事室 (ll型、スロップシンク、落し込みパネル扉のキャビネット、白いキャビネット、人工大理石カウンター、ベージュの壁、左右配置の洗濯機・乾燥機、マルチカラーの床、黒いキッチンカウンター) の写真

Doggy bath with subway tiles and brass trimmings
他の地域にある高級な広いコンテンポラリースタイルのおしゃれな家事室 (I型、スロップシンク、シェーカースタイル扉のキャビネット、緑のキャビネット、タイルカウンター、ベージュキッチンパネル、サブウェイタイルのキッチンパネル、ベージュの壁、磁器タイルの床、洗濯乾燥機、ベージュの床、ベージュのキッチンカウンター) の写真
他の地域にある高級な広いコンテンポラリースタイルのおしゃれな家事室 (I型、スロップシンク、シェーカースタイル扉のキャビネット、緑のキャビネット、タイルカウンター、ベージュキッチンパネル、サブウェイタイルのキッチンパネル、ベージュの壁、磁器タイルの床、洗濯乾燥機、ベージュの床、ベージュのキッチンカウンター) の写真

Butler's Pantry. Mud room. Dog room with concrete tops, galvanized doors. Cypress cabinets. Horse feeding trough for dog washing. Concrete floors. LEED Platinum home. Photos by Matt McCorteney.

アトランタにある低価格の小さなカントリー風のおしゃれな洗濯室 (ll型、スロップシンク、フラットパネル扉のキャビネット、白いキャビネット、青い壁、無垢フローリング、左右配置の洗濯機・乾燥機) の写真

For this particular project, the family wanted to renovate their laundry room in a way that maximizes storage space while keeping clutter to a minimum. We were able to do exactly that, by installing custom cabinets, shelving, and hangs throughout the room.
We measured their washer and dryer, and built a shelf around it with a perfect fit. Utilizing the hangs and the coat hangers we installed, this family can easily store clothing fresh out of the dryer to prevent wrinkles. The overhead cabinets provide plenty of space for holding onto cleaning supplies and other goods.

Simple laundry room with storage and functionality
シアトルにある小さなトランジショナルスタイルのおしゃれな洗濯室 (I型、スロップシンク、シェーカースタイル扉のキャビネット、中間色木目調キャビネット、ラミネートカウンター、ベージュの壁、コンクリートの床、左右配置の洗濯機・乾燥機、グレーの床、グレーのキッチンカウンター) の写真
シアトルにある小さなトランジショナルスタイルのおしゃれな洗濯室 (I型、スロップシンク、シェーカースタイル扉のキャビネット、中間色木目調キャビネット、ラミネートカウンター、ベージュの壁、コンクリートの床、左右配置の洗濯機・乾燥機、グレーの床、グレーのキッチンカウンター) の写真

william quarles photographer
チャールストンにある広いトランジショナルスタイルのおしゃれな家事室 (ll型、スロップシンク、落し込みパネル扉のキャビネット、白いキャビネット、人工大理石カウンター、ベージュの壁、左右配置の洗濯機・乾燥機、マルチカラーの床、黒いキッチンカウンター) の写真
チャールストンにある広いトランジショナルスタイルのおしゃれな家事室 (ll型、スロップシンク、落し込みパネル扉のキャビネット、白いキャビネット、人工大理石カウンター、ベージュの壁、左右配置の洗濯機・乾燥機、マルチカラーの床、黒いキッチンカウンター) の写真

Christopher Davison, AIA
オースティンにあるラグジュアリーな広いモダンスタイルのおしゃれな家事室 (スロップシンク、シェーカースタイル扉のキャビネット、白いキャビネット、クオーツストーンカウンター、ベージュの壁、左右配置の洗濯機・乾燥機、L型) の写真
オースティンにあるラグジュアリーな広いモダンスタイルのおしゃれな家事室 (スロップシンク、シェーカースタイル扉のキャビネット、白いキャビネット、クオーツストーンカウンター、ベージュの壁、左右配置の洗濯機・乾燥機、L型) の写真

This laundry room / mudroom is fitted with storage, counter space, and a large sink. The mosaic tile flooring makes clean-up simple. We love how the painted beadboard adds interest and texture to the walls.
ランドリールーム (スロップシンク、ベージュの壁、青い壁) の写真
1