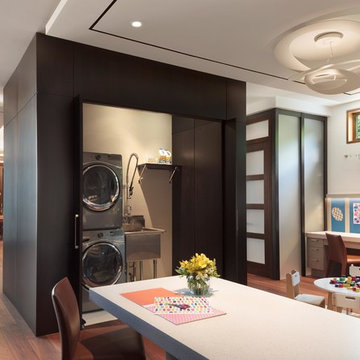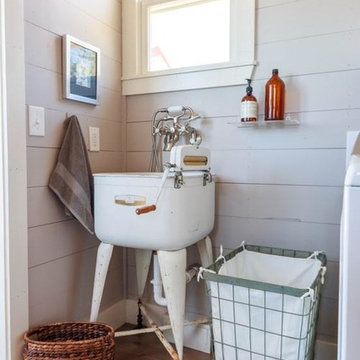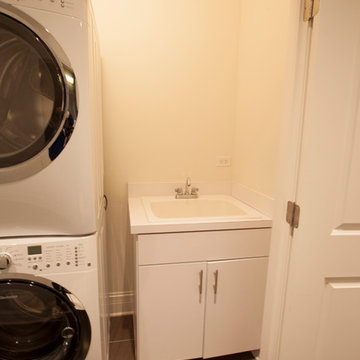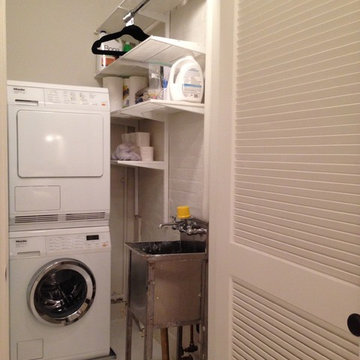ランドリークローゼット (スロップシンク) の写真
絞り込み:
資材コスト
並び替え:今日の人気順
写真 1〜20 枚目(全 38 枚)
1/3

Jackson Design Build |
Photography: NW Architectural Photography
シアトルにあるお手頃価格の中くらいなトランジショナルスタイルのおしゃれなランドリークローゼット (I型、スロップシンク、木材カウンター、緑の壁、コンクリートの床、左右配置の洗濯機・乾燥機、緑の床) の写真
シアトルにあるお手頃価格の中くらいなトランジショナルスタイルのおしゃれなランドリークローゼット (I型、スロップシンク、木材カウンター、緑の壁、コンクリートの床、左右配置の洗濯機・乾燥機、緑の床) の写真

Design-build gut renovation of a Harlem brownstone laundry room. Features wide-plank light hardwood floors and a utility sink.
ニューヨークにある高級な小さなトランジショナルスタイルのおしゃれなランドリークローゼット (I型、スロップシンク、ベージュの壁、淡色無垢フローリング、上下配置の洗濯機・乾燥機、ベージュの床) の写真
ニューヨークにある高級な小さなトランジショナルスタイルのおしゃれなランドリークローゼット (I型、スロップシンク、ベージュの壁、淡色無垢フローリング、上下配置の洗濯機・乾燥機、ベージュの床) の写真
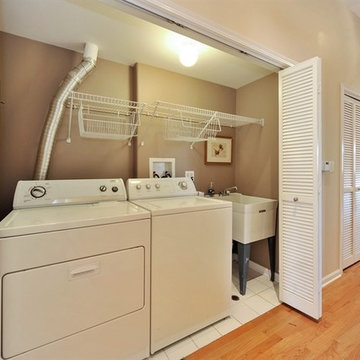
シカゴにある低価格の中くらいなトランジショナルスタイルのおしゃれなランドリークローゼット (I型、スロップシンク、茶色い壁、セラミックタイルの床、左右配置の洗濯機・乾燥機) の写真

The sperate laundry room was integrated into the kitchen and the client loves having the laundry hidden behind cupboards. The door to the backyard allows are easy access to the washing line.
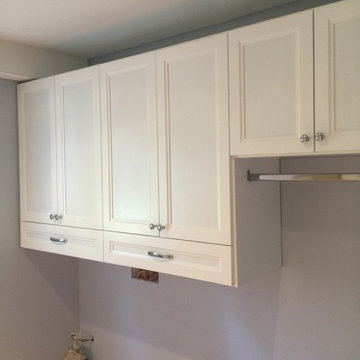
Carlos Class
ニューヨークにあるお手頃価格の中くらいなトランジショナルスタイルのおしゃれなランドリークローゼット (スロップシンク、淡色木目調キャビネット、グレーの壁、左右配置の洗濯機・乾燥機) の写真
ニューヨークにあるお手頃価格の中くらいなトランジショナルスタイルのおしゃれなランドリークローゼット (スロップシンク、淡色木目調キャビネット、グレーの壁、左右配置の洗濯機・乾燥機) の写真

The laundry room at the top of the stair has been home to drying racks as well as a small computer work station. There is plenty of room for additional storage, and the large square window allows plenty of light.
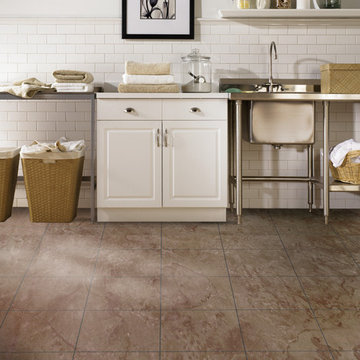
他の地域にある中くらいなカントリー風のおしゃれなランドリークローゼット (I型、スロップシンク、レイズドパネル扉のキャビネット、白いキャビネット、ステンレスカウンター、白い壁、クッションフロア、茶色い床) の写真
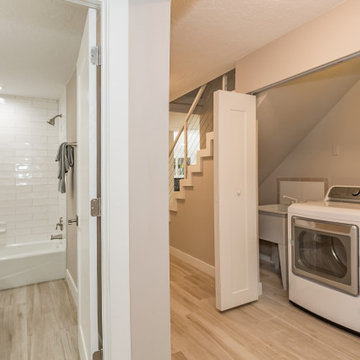
Laundry of an Intracoastal Home in Sarasota, Florida. Design by Doshia Wagner of NonStop Staging. Photography by Christina Cook Lee.
タンパにある小さなモダンスタイルのおしゃれなランドリークローゼット (I型、スロップシンク、レイズドパネル扉のキャビネット、白いキャビネット、磁器タイルの床、左右配置の洗濯機・乾燥機、ベージュの床) の写真
タンパにある小さなモダンスタイルのおしゃれなランドリークローゼット (I型、スロップシンク、レイズドパネル扉のキャビネット、白いキャビネット、磁器タイルの床、左右配置の洗濯機・乾燥機、ベージュの床) の写真
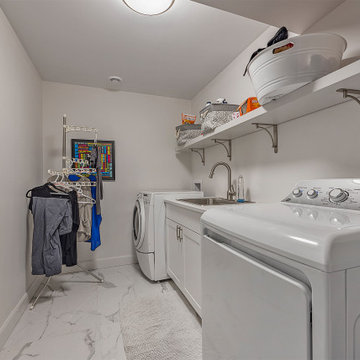
トロントにあるコンテンポラリースタイルのおしゃれなランドリークローゼット (I型、スロップシンク、シェーカースタイル扉のキャビネット、白いキャビネット、珪岩カウンター、白い壁、大理石の床、左右配置の洗濯機・乾燥機、白い床、白いキッチンカウンター) の写真
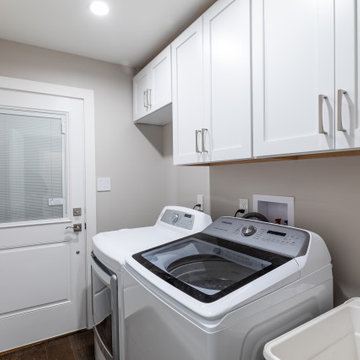
フィラデルフィアにあるお手頃価格の小さなトラディショナルスタイルのおしゃれなランドリークローゼット (I型、スロップシンク、落し込みパネル扉のキャビネット、白いキャビネット、ベージュの壁、無垢フローリング、左右配置の洗濯機・乾燥機、茶色い床) の写真
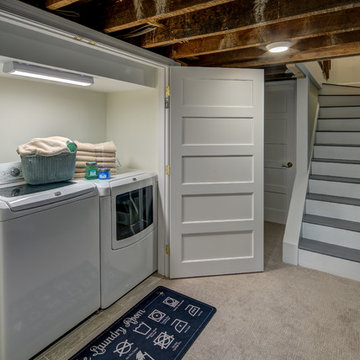
Stu Estler
ワシントンD.C.にある低価格の小さなトランジショナルスタイルのおしゃれなランドリークローゼット (I型、スロップシンク、青い壁、カーペット敷き、左右配置の洗濯機・乾燥機) の写真
ワシントンD.C.にある低価格の小さなトランジショナルスタイルのおしゃれなランドリークローゼット (I型、スロップシンク、青い壁、カーペット敷き、左右配置の洗濯機・乾燥機) の写真
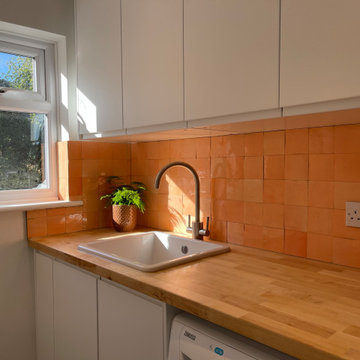
他の地域にある低価格の小さなモダンスタイルのおしゃれなランドリークローゼット (ll型、スロップシンク、フラットパネル扉のキャビネット、白いキャビネット、木材カウンター、オレンジのキッチンパネル、セラミックタイルのキッチンパネル、白い壁、セラミックタイルの床、左右配置の洗濯機・乾燥機、グレーの床、茶色いキッチンカウンター) の写真
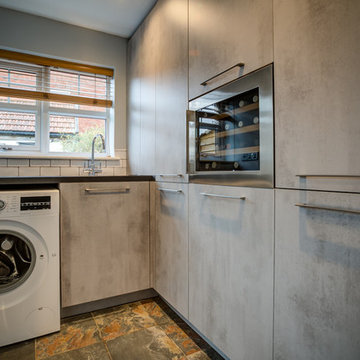
Shortwork Photography & Virtual Tours
他の地域にあるお手頃価格の小さなコンテンポラリースタイルのおしゃれなランドリークローゼット (スロップシンク、フラットパネル扉のキャビネット) の写真
他の地域にあるお手頃価格の小さなコンテンポラリースタイルのおしゃれなランドリークローゼット (スロップシンク、フラットパネル扉のキャビネット) の写真
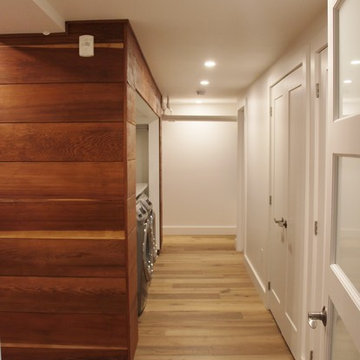
トロントにあるお手頃価格の小さなコンテンポラリースタイルのおしゃれなランドリークローゼット (I型、スロップシンク、ラミネートカウンター、白い壁、淡色無垢フローリング、左右配置の洗濯機・乾燥機) の写真

This 1-story home with open floorplan includes 2 bedrooms and 2 bathrooms. Stylish hardwood flooring flows from the Foyer through the main living areas. The Kitchen with slate appliances and quartz countertops with tile backsplash. Off of the Kitchen is the Dining Area where sliding glass doors provide access to the screened-in porch and backyard. The Family Room, warmed by a gas fireplace with stone surround and shiplap, includes a cathedral ceiling adorned with wood beams. The Owner’s Suite is a quiet retreat to the rear of the home and features an elegant tray ceiling, spacious closet, and a private bathroom with double bowl vanity and tile shower. To the front of the home is an additional bedroom, a full bathroom, and a private study with a coffered ceiling and barn door access.
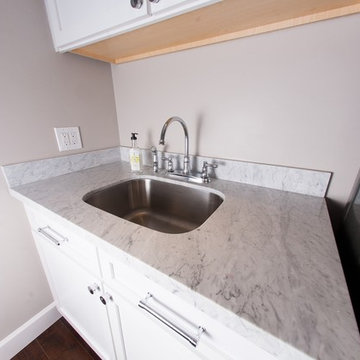
フェニックスにある中くらいなトラディショナルスタイルのおしゃれなランドリークローゼット (I型、スロップシンク、落し込みパネル扉のキャビネット、白いキャビネット、ベージュの壁、無垢フローリング、左右配置の洗濯機・乾燥機) の写真
ランドリークローゼット (スロップシンク) の写真
1
