ランドリールーム (アンダーカウンターシンク) の写真
絞り込み:
資材コスト
並び替え:今日の人気順
写真 441〜460 枚目(全 11,845 枚)
1/2

California Closets
デトロイトにある高級な中くらいなモダンスタイルのおしゃれなランドリークローゼット (コの字型、アンダーカウンターシンク、フラットパネル扉のキャビネット、白いキャビネット、珪岩カウンター、白い壁、コンクリートの床、左右配置の洗濯機・乾燥機) の写真
デトロイトにある高級な中くらいなモダンスタイルのおしゃれなランドリークローゼット (コの字型、アンダーカウンターシンク、フラットパネル扉のキャビネット、白いキャビネット、珪岩カウンター、白い壁、コンクリートの床、左右配置の洗濯機・乾燥機) の写真
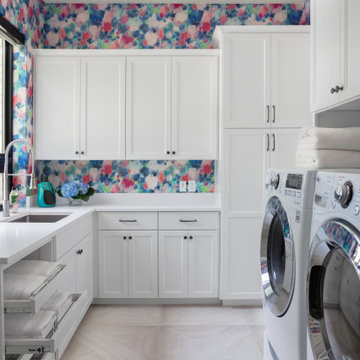
オースティンにあるトランジショナルスタイルのおしゃれな洗濯室 (コの字型、アンダーカウンターシンク、シェーカースタイル扉のキャビネット、白いキャビネット、マルチカラーの壁、左右配置の洗濯機・乾燥機、グレーの床、白いキッチンカウンター) の写真

ロンドンにある北欧スタイルのおしゃれな洗濯室 (I型、アンダーカウンターシンク、フラットパネル扉のキャビネット、グレーのキャビネット、白い壁、左右配置の洗濯機・乾燥機、グレーの床、白いキッチンカウンター) の写真

Next to the side by side washer and dryer a utility sink was undermounted in cambria quartz. A sprayer was installed next to the faucet. A bench was built in between the utility sink and the garage door.

New build house. Laundry room designed, supplied and installed.
Cashmere matt laminate furniture for an easy and durable finish. Lots of storage to hide ironing board, clothes horses and hanging space for freshly ironed shirts.
Marcel Baumhauer da Silva - hausofsilva.com
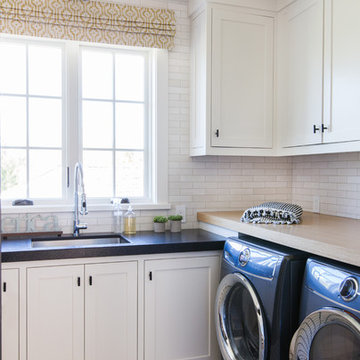
Photo: Tessa Neustadt
オレンジカウンティにあるビーチスタイルのおしゃれな洗濯室 (L型、アンダーカウンターシンク、白いキャビネット、白い壁、左右配置の洗濯機・乾燥機、ベージュの床、黒いキッチンカウンター、シェーカースタイル扉のキャビネット) の写真
オレンジカウンティにあるビーチスタイルのおしゃれな洗濯室 (L型、アンダーカウンターシンク、白いキャビネット、白い壁、左右配置の洗濯機・乾燥機、ベージュの床、黒いキッチンカウンター、シェーカースタイル扉のキャビネット) の写真
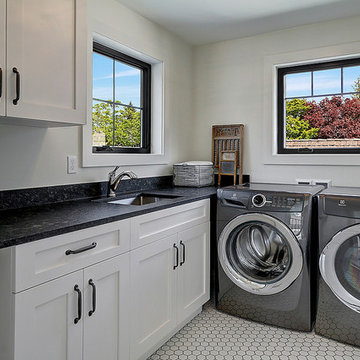
シアトルにあるトランジショナルスタイルのおしゃれな洗濯室 (L型、アンダーカウンターシンク、シェーカースタイル扉のキャビネット、白いキャビネット、白い壁、左右配置の洗濯機・乾燥機、白い床、黒いキッチンカウンター) の写真
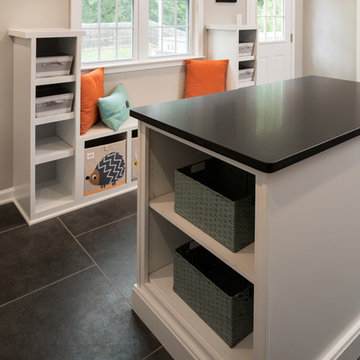
© Deborah Scannell Photography
____________________
Winner of the 2017 NARI Greater of Greater Charlotte Contractor of the Year Award for best residential addition under $100,000

Laundry Room
Troy Theis Photography
ミネアポリスにある高級な小さなトランジショナルスタイルのおしゃれな洗濯室 (落し込みパネル扉のキャビネット、青いキャビネット、クオーツストーンカウンター、マルチカラーの壁、レンガの床、上下配置の洗濯機・乾燥機、L型、アンダーカウンターシンク) の写真
ミネアポリスにある高級な小さなトランジショナルスタイルのおしゃれな洗濯室 (落し込みパネル扉のキャビネット、青いキャビネット、クオーツストーンカウンター、マルチカラーの壁、レンガの床、上下配置の洗濯機・乾燥機、L型、アンダーカウンターシンク) の写真
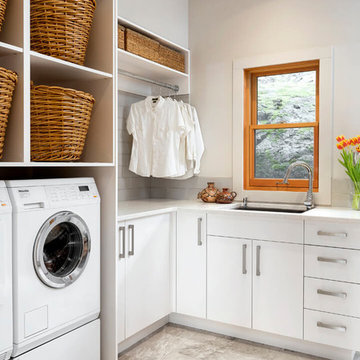
This laundry room is light, spacious, and inviting. The hanging rod and open shelving provides plenty of space for both dirty and clean clothes, and the undermount sink provides an area for the removal of tough stains.
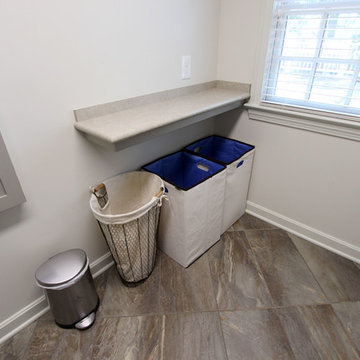
This laundry room was created by removing the existing bathroom and bedroom closet. Medallion Designer Series maple full overlay cabinet’s in the Potters Mill door style with Harbor Mist painted finish was installed. Formica Laminate Concrete Stone with a bull edge and single bowl Kurran undermount stainless steel sink with Moen faucet. Boulder Terra linear blend tile was used for the backsplash and washer outlet box cover. On the floor 12x24 Essence tile in Bronze finish was installed. A Bosch washer & dryer was also installed.
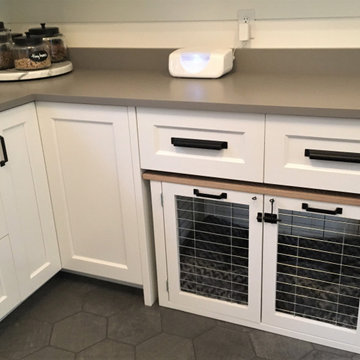
Laundry/Mudroom/Dog Kennel & treat space.
ミネアポリスにある中くらいなカントリー風のおしゃれな家事室 (アンダーカウンターシンク、インセット扉のキャビネット、白いキャビネット、クオーツストーンカウンター、白い壁、セラミックタイルの床、上下配置の洗濯機・乾燥機、グレーの床、グレーのキッチンカウンター) の写真
ミネアポリスにある中くらいなカントリー風のおしゃれな家事室 (アンダーカウンターシンク、インセット扉のキャビネット、白いキャビネット、クオーツストーンカウンター、白い壁、セラミックタイルの床、上下配置の洗濯機・乾燥機、グレーの床、グレーのキッチンカウンター) の写真

The laundry room was kept in the same space, adjacent to the mudroom and walk-in pantry. It features the same cherry wood cabinetry with plenty of countertop surface area for folding laundry. The laundry room is also designed with under-counter space for storing clothes hampers, tall storage for an ironing board, and storage for cleaning supplies. Unique to the space were custom built-in dog crates for our client’s canine companions, as well as special storage space for their dogs’ food.

ローリーにある中くらいなトランジショナルスタイルのおしゃれな家事室 (ll型、アンダーカウンターシンク、白いキャビネット、ソープストーンカウンター、ベージュの壁、磁器タイルの床、左右配置の洗濯機・乾燥機、レイズドパネル扉のキャビネット) の写真

デトロイトにあるラグジュアリーな小さなコンテンポラリースタイルのおしゃれな家事室 (アンダーカウンターシンク、フラットパネル扉のキャビネット、ベージュのキャビネット、クオーツストーンカウンター、ベージュキッチンパネル、磁器タイルのキッチンパネル、白い壁、無垢フローリング、左右配置の洗濯機・乾燥機、茶色い床、白いキッチンカウンター) の写真

他の地域にあるカントリー風のおしゃれなランドリールーム (コの字型、アンダーカウンターシンク、落し込みパネル扉のキャビネット、ベージュのキャビネット、ベージュの壁、左右配置の洗濯機・乾燥機、茶色い床、白いキッチンカウンター) の写真

Breathtaking new kitchen with complete redesign and custom finishes throughout entire home. Expanded footprint to introduce a new private owners entry with custom mud room and dedicated laundry room. One of our favorite spaces!
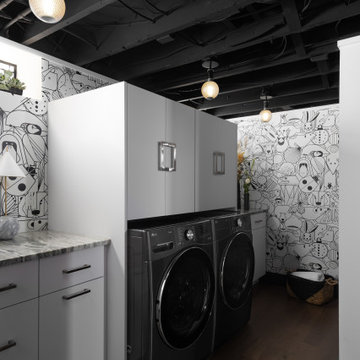
デトロイトにあるラグジュアリーな小さなコンテンポラリースタイルのおしゃれな洗濯室 (I型、アンダーカウンターシンク、フラットパネル扉のキャビネット、白いキャビネット、大理石カウンター、黒いキッチンパネル、黒い壁、クッションフロア、左右配置の洗濯機・乾燥機、茶色い床、マルチカラーのキッチンカウンター、壁紙) の写真
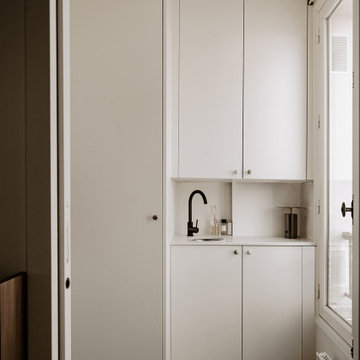
Buanderie avec électroménager intégré
パリにある高級な小さな地中海スタイルのおしゃれな洗濯室 (アンダーカウンターシンク、白いキャビネット、クオーツストーンカウンター、白い壁、セラミックタイルの床、目隠し付き洗濯機・乾燥機、グレーの床、白いキッチンカウンター) の写真
パリにある高級な小さな地中海スタイルのおしゃれな洗濯室 (アンダーカウンターシンク、白いキャビネット、クオーツストーンカウンター、白い壁、セラミックタイルの床、目隠し付き洗濯機・乾燥機、グレーの床、白いキッチンカウンター) の写真

Our Seattle studio designed this stunning 5,000+ square foot Snohomish home to make it comfortable and fun for a wonderful family of six.
On the main level, our clients wanted a mudroom. So we removed an unused hall closet and converted the large full bathroom into a powder room. This allowed for a nice landing space off the garage entrance. We also decided to close off the formal dining room and convert it into a hidden butler's pantry. In the beautiful kitchen, we created a bright, airy, lively vibe with beautiful tones of blue, white, and wood. Elegant backsplash tiles, stunning lighting, and sleek countertops complete the lively atmosphere in this kitchen.
On the second level, we created stunning bedrooms for each member of the family. In the primary bedroom, we used neutral grasscloth wallpaper that adds texture, warmth, and a bit of sophistication to the space creating a relaxing retreat for the couple. We used rustic wood shiplap and deep navy tones to define the boys' rooms, while soft pinks, peaches, and purples were used to make a pretty, idyllic little girls' room.
In the basement, we added a large entertainment area with a show-stopping wet bar, a large plush sectional, and beautifully painted built-ins. We also managed to squeeze in an additional bedroom and a full bathroom to create the perfect retreat for overnight guests.
For the decor, we blended in some farmhouse elements to feel connected to the beautiful Snohomish landscape. We achieved this by using a muted earth-tone color palette, warm wood tones, and modern elements. The home is reminiscent of its spectacular views – tones of blue in the kitchen, primary bathroom, boys' rooms, and basement; eucalyptus green in the kids' flex space; and accents of browns and rust throughout.
---Project designed by interior design studio Kimberlee Marie Interiors. They serve the Seattle metro area including Seattle, Bellevue, Kirkland, Medina, Clyde Hill, and Hunts Point.
For more about Kimberlee Marie Interiors, see here: https://www.kimberleemarie.com/
To learn more about this project, see here:
https://www.kimberleemarie.com/modern-luxury-home-remodel-snohomish
ランドリールーム (アンダーカウンターシンク) の写真
23