ランドリールーム (シングルシンク、アンダーカウンターシンク、黄色い壁) の写真
絞り込み:
資材コスト
並び替え:今日の人気順
写真 1〜20 枚目(全 195 枚)
1/4

This dark, dreary kitchen was large, but not being used well. The family of 7 had outgrown the limited storage and experienced traffic bottlenecks when in the kitchen together. A bright, cheerful and more functional kitchen was desired, as well as a new pantry space.
We gutted the kitchen and closed off the landing through the door to the garage to create a new pantry. A frosted glass pocket door eliminates door swing issues. In the pantry, a small access door opens to the garage so groceries can be loaded easily. Grey wood-look tile was laid everywhere.
We replaced the small window and added a 6’x4’ window, instantly adding tons of natural light. A modern motorized sheer roller shade helps control early morning glare. Three free-floating shelves are to the right of the window for favorite décor and collectables.
White, ceiling-height cabinets surround the room. The full-overlay doors keep the look seamless. Double dishwashers, double ovens and a double refrigerator are essentials for this busy, large family. An induction cooktop was chosen for energy efficiency, child safety, and reliability in cooking. An appliance garage and a mixer lift house the much-used small appliances.
An ice maker and beverage center were added to the side wall cabinet bank. The microwave and TV are hidden but have easy access.
The inspiration for the room was an exclusive glass mosaic tile. The large island is a glossy classic blue. White quartz countertops feature small flecks of silver. Plus, the stainless metal accent was even added to the toe kick!
Upper cabinet, under-cabinet and pendant ambient lighting, all on dimmers, was added and every light (even ceiling lights) is LED for energy efficiency.
White-on-white modern counter stools are easy to clean. Plus, throughout the room, strategically placed USB outlets give tidy charging options.

Architect: Carol Sundstrom, AIA
Accessibility Consultant: Karen Braitmayer, FAIA
Interior Designer: Lucy Johnson Interiors
Contractor: Phoenix Construction
Cabinetry: Contour Woodworks
Custom Sink: Kollmar Sheet Metal
Photography: © Kathryn Barnard

A bright, octagonal shaped sunroom and wraparound deck off the living room give this home its ageless appeal. A private sitting room off the largest master suite provides a peaceful first-floor retreat. Upstairs are two additional bedroom suites and a private sitting area while the walk-out downstairs houses the home’s casual spaces, including a family room, refreshment/snack bar and two additional bedrooms.

Beautiful, functional laundry
フィラデルフィアにある高級な広いモダンスタイルのおしゃれな家事室 (ll型、シングルシンク、フラットパネル扉のキャビネット、白いキャビネット、クオーツストーンカウンター、黄色い壁、濃色無垢フローリング、左右配置の洗濯機・乾燥機、茶色い床、白いキッチンカウンター) の写真
フィラデルフィアにある高級な広いモダンスタイルのおしゃれな家事室 (ll型、シングルシンク、フラットパネル扉のキャビネット、白いキャビネット、クオーツストーンカウンター、黄色い壁、濃色無垢フローリング、左右配置の洗濯機・乾燥機、茶色い床、白いキッチンカウンター) の写真

Fun yet functional laundry!
photos by Rob Karosis
ボストンにある小さなトラディショナルスタイルのおしゃれな洗濯室 (L型、アンダーカウンターシンク、落し込みパネル扉のキャビネット、青いキャビネット、クオーツストーンカウンター、黄色い壁、レンガの床、上下配置の洗濯機・乾燥機、赤い床、グレーのキッチンカウンター) の写真
ボストンにある小さなトラディショナルスタイルのおしゃれな洗濯室 (L型、アンダーカウンターシンク、落し込みパネル扉のキャビネット、青いキャビネット、クオーツストーンカウンター、黄色い壁、レンガの床、上下配置の洗濯機・乾燥機、赤い床、グレーのキッチンカウンター) の写真

Dedicated laundry room with customized cabinets and stainless steel appliances. Grey-brown subway tile floor coordinates with light colored cabinetry .
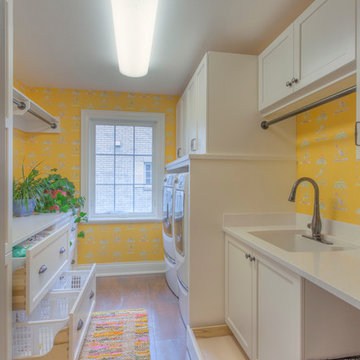
2014 CotY Award - Whole House Remodel $250,000-$500,000
Sutter Photographers
- The client wanted a space for their dog’s kennel, food, etc. It has quickly become his favorite spot (bottom right).
-We found a space in the laundry room to accommodate everything - deep laundry baskets for storage, hanging rods for quick accessibility, close cabinets to hide anything.
- A palette of 5 colors was used throughout the home to create a peaceful and tranquil feeling.
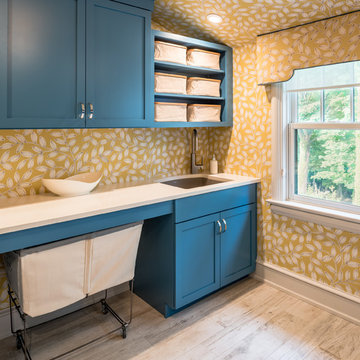
Angle Eye Photography
フィラデルフィアにあるトランジショナルスタイルのおしゃれな洗濯室 (I型、アンダーカウンターシンク、シェーカースタイル扉のキャビネット、青いキャビネット、黄色い壁、淡色無垢フローリング) の写真
フィラデルフィアにあるトランジショナルスタイルのおしゃれな洗濯室 (I型、アンダーカウンターシンク、シェーカースタイル扉のキャビネット、青いキャビネット、黄色い壁、淡色無垢フローリング) の写真

An elegant laundry room with black and white tile, dark stained maple cabinets, and yellow paint, designed and built by Powell Construction.
ポートランドにある巨大なトラディショナルスタイルのおしゃれな洗濯室 (アンダーカウンターシンク、シェーカースタイル扉のキャビネット、濃色木目調キャビネット、クオーツストーンカウンター、黄色い壁、磁器タイルの床、左右配置の洗濯機・乾燥機) の写真
ポートランドにある巨大なトラディショナルスタイルのおしゃれな洗濯室 (アンダーカウンターシンク、シェーカースタイル扉のキャビネット、濃色木目調キャビネット、クオーツストーンカウンター、黄色い壁、磁器タイルの床、左右配置の洗濯機・乾燥機) の写真
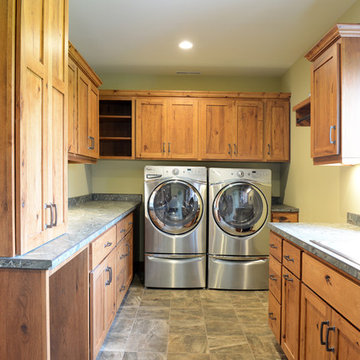
Design by: Bill Tweten, CKD, CBD
Photo by: Robb Siverson
www.robbsiverson.com
This laundry room maximizes its storage with the use of Crystal cabinets. A rustic hickory wood is used for the cabinets and are stained in a rich chestnut to add warmth. Wilsonart Golden Lightning countertops featuring a gem lock edge along with Berenson's weathered verona bronze pulls are a couple of unexpected details that set this laundry room apart from most and add character to the space.
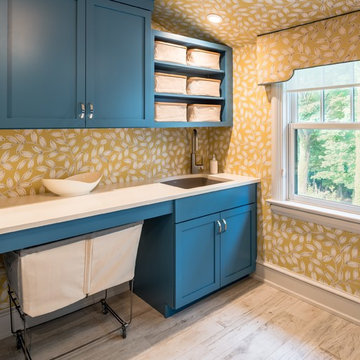
フィラデルフィアにあるトランジショナルスタイルのおしゃれなランドリールーム (アンダーカウンターシンク、シェーカースタイル扉のキャビネット、青いキャビネット、黄色い壁) の写真
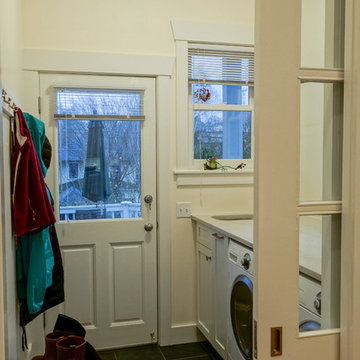
Entry onto the spacious deck and backyard.
シアトルにある低価格の小さなトラディショナルスタイルのおしゃれな家事室 (I型、シングルシンク、シェーカースタイル扉のキャビネット、白いキャビネット、珪岩カウンター、黄色い壁、スレートの床、左右配置の洗濯機・乾燥機) の写真
シアトルにある低価格の小さなトラディショナルスタイルのおしゃれな家事室 (I型、シングルシンク、シェーカースタイル扉のキャビネット、白いキャビネット、珪岩カウンター、黄色い壁、スレートの床、左右配置の洗濯機・乾燥機) の写真
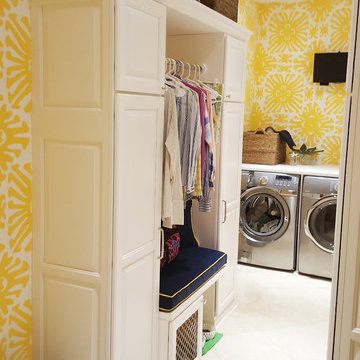
The laundry room with built-in cabinetry and sunburst wallpaper.
ニューオリンズにある高級な小さなエクレクティックスタイルのおしゃれな家事室 (アンダーカウンターシンク、レイズドパネル扉のキャビネット、白いキャビネット、黄色い壁、セラミックタイルの床、左右配置の洗濯機・乾燥機) の写真
ニューオリンズにある高級な小さなエクレクティックスタイルのおしゃれな家事室 (アンダーカウンターシンク、レイズドパネル扉のキャビネット、白いキャビネット、黄色い壁、セラミックタイルの床、左右配置の洗濯機・乾燥機) の写真
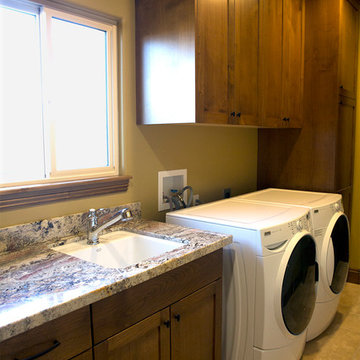
Christine Armitage
サンディエゴにあるお手頃価格の中くらいなトランジショナルスタイルのおしゃれな家事室 (I型、アンダーカウンターシンク、シェーカースタイル扉のキャビネット、中間色木目調キャビネット、御影石カウンター、黄色い壁、磁器タイルの床、左右配置の洗濯機・乾燥機) の写真
サンディエゴにあるお手頃価格の中くらいなトランジショナルスタイルのおしゃれな家事室 (I型、アンダーカウンターシンク、シェーカースタイル扉のキャビネット、中間色木目調キャビネット、御影石カウンター、黄色い壁、磁器タイルの床、左右配置の洗濯機・乾燥機) の写真
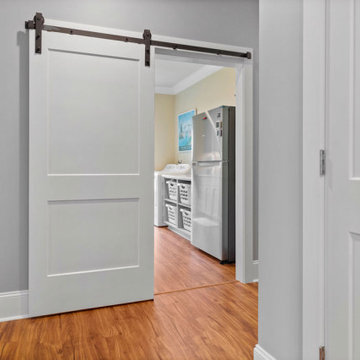
Hallway to laundry room with barn door.
ローリーにあるお手頃価格の広いビーチスタイルのおしゃれな洗濯室 (ll型、シェーカースタイル扉のキャビネット、人工大理石カウンター、黄色い壁、左右配置の洗濯機・乾燥機、白いキッチンカウンター、シングルシンク、青いキャビネット) の写真
ローリーにあるお手頃価格の広いビーチスタイルのおしゃれな洗濯室 (ll型、シェーカースタイル扉のキャビネット、人工大理石カウンター、黄色い壁、左右配置の洗濯機・乾燥機、白いキッチンカウンター、シングルシンク、青いキャビネット) の写真
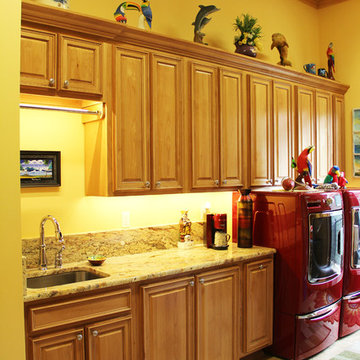
ニューオリンズにある広いトロピカルスタイルのおしゃれな家事室 (ll型、アンダーカウンターシンク、レイズドパネル扉のキャビネット、中間色木目調キャビネット、黄色い壁、左右配置の洗濯機・乾燥機) の写真
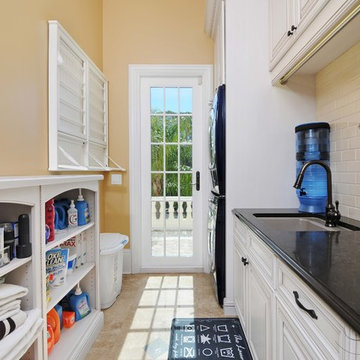
Rickie Agapito
タンパにあるラグジュアリーな広いトラディショナルスタイルのおしゃれな洗濯室 (ll型、アンダーカウンターシンク、レイズドパネル扉のキャビネット、白いキャビネット、クオーツストーンカウンター、黄色い壁、大理石の床、上下配置の洗濯機・乾燥機) の写真
タンパにあるラグジュアリーな広いトラディショナルスタイルのおしゃれな洗濯室 (ll型、アンダーカウンターシンク、レイズドパネル扉のキャビネット、白いキャビネット、クオーツストーンカウンター、黄色い壁、大理石の床、上下配置の洗濯機・乾燥機) の写真
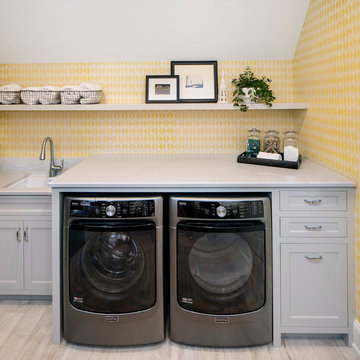
Bright laundry room featuring Ella
ミネアポリスにあるトランジショナルスタイルのおしゃれなランドリールーム (クオーツストーンカウンター、黄色い壁、左右配置の洗濯機・乾燥機、I型、アンダーカウンターシンク、シェーカースタイル扉のキャビネット、グレーのキャビネット、グレーの床) の写真
ミネアポリスにあるトランジショナルスタイルのおしゃれなランドリールーム (クオーツストーンカウンター、黄色い壁、左右配置の洗濯機・乾燥機、I型、アンダーカウンターシンク、シェーカースタイル扉のキャビネット、グレーのキャビネット、グレーの床) の写真

Adorable farmhouse laundry room with shaker cabinets and subway tile backsplash. The wallpaper wall adds color and fun to the space.
Architect: Meyer Design
Photos: Jody Kmetz

This dark, dreary kitchen was large, but not being used well. The family of 7 had outgrown the limited storage and experienced traffic bottlenecks when in the kitchen together. A bright, cheerful and more functional kitchen was desired, as well as a new pantry space.
We gutted the kitchen and closed off the landing through the door to the garage to create a new pantry. A frosted glass pocket door eliminates door swing issues. In the pantry, a small access door opens to the garage so groceries can be loaded easily. Grey wood-look tile was laid everywhere.
We replaced the small window and added a 6’x4’ window, instantly adding tons of natural light. A modern motorized sheer roller shade helps control early morning glare. Three free-floating shelves are to the right of the window for favorite décor and collectables.
White, ceiling-height cabinets surround the room. The full-overlay doors keep the look seamless. Double dishwashers, double ovens and a double refrigerator are essentials for this busy, large family. An induction cooktop was chosen for energy efficiency, child safety, and reliability in cooking. An appliance garage and a mixer lift house the much-used small appliances.
An ice maker and beverage center were added to the side wall cabinet bank. The microwave and TV are hidden but have easy access.
The inspiration for the room was an exclusive glass mosaic tile. The large island is a glossy classic blue. White quartz countertops feature small flecks of silver. Plus, the stainless metal accent was even added to the toe kick!
Upper cabinet, under-cabinet and pendant ambient lighting, all on dimmers, was added and every light (even ceiling lights) is LED for energy efficiency.
White-on-white modern counter stools are easy to clean. Plus, throughout the room, strategically placed USB outlets give tidy charging options.
ランドリールーム (シングルシンク、アンダーカウンターシンク、黄色い壁) の写真
1