ランドリールーム (エプロンフロントシンク、洗濯乾燥機) の写真
絞り込み:
資材コスト
並び替え:今日の人気順
写真 1〜20 枚目(全 25 枚)
1/5

他の地域にあるカントリー風のおしゃれな家事室 (コの字型、エプロンフロントシンク、シェーカースタイル扉のキャビネット、青いキャビネット、大理石カウンター、白い壁、磁器タイルの床、洗濯乾燥機、黒い床、白いキッチンカウンター) の写真
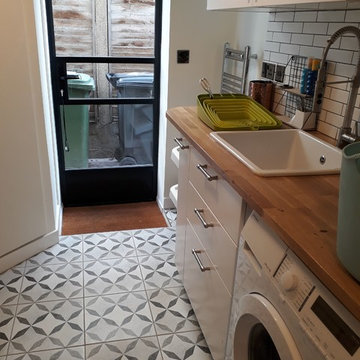
ロンドンにある低価格の小さなコンテンポラリースタイルのおしゃれなランドリークローゼット (ll型、エプロンフロントシンク、木材カウンター、白い壁、セラミックタイルの床、洗濯乾燥機、グレーの床、マルチカラーのキッチンカウンター) の写真
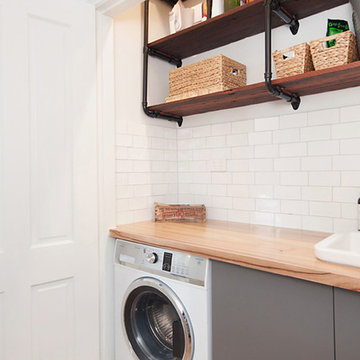
This client wanted to maximise the natural light and feeling of space within the kitchen design with an open plan layout. By keeping the benchtops light and minimizing the amount of overhead units the kitchen has retained an airy feel. The white tall & wall kitchen cabinets add to this feeling along with gorgeous plantation shutters and a classic butler's sink.
Featuring a combination of Dulux Malay Grey and Dulux Half Lexicon 2 pack painted doors.

A utility doesn't have to be utilitarian! This narrow space in a newly built extension was turned into a pretty utility space, packed with storage and functionality to keep clutter and mess out of the kitchen.
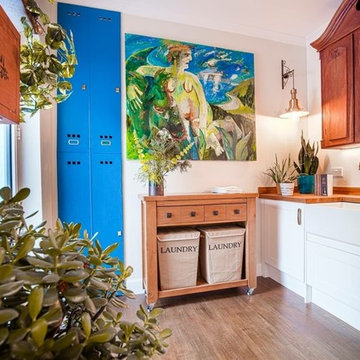
グラスゴーにあるお手頃価格の小さなモダンスタイルのおしゃれなランドリークローゼット (エプロンフロントシンク、シェーカースタイル扉のキャビネット、白いキャビネット、木材カウンター、白い壁、淡色無垢フローリング、洗濯乾燥機) の写真

Nestled in the Pocono mountains, the house had been on the market for a while, and no one had any interest in it. Then along comes our lovely client, who was ready to put roots down here, leaving Philadelphia, to live closer to her daughter.
She had a vision of how to make this older small ranch home, work for her. This included images of baking in a beautiful kitchen, lounging in a calming bedroom, and hosting family and friends, toasting to life and traveling! We took that vision, and working closely with our contractors, carpenters, and product specialists, spent 8 months giving this home new life. This included renovating the entire interior, adding an addition for a new spacious master suite, and making improvements to the exterior.
It is now, not only updated and more functional; it is filled with a vibrant mix of country traditional style. We are excited for this new chapter in our client’s life, the memories she will make here, and are thrilled to have been a part of this ranch house Cinderella transformation.

Utility / Boot room / Hallway all combined into one space for ease of dogs. This room is open plan though to the side entrance and porch using the same multi-coloured and patterned flooring to disguise dog prints. The downstairs shower room and multipurpose lounge/bedroom lead from this space. Storage was essential. Ceilings were much higher in this room to the original victorian cottage so feels very spacious. Kuhlmann cupboards supplied from Purewell Electrical correspond with those in the main kitchen area for a flow from space to space. As cottage is surrounded by farms Hares have been chosen as one of the animals for a few elements of artwork and also correspond with one of the finials on the roof. Emroidered fabric curtains with pelmets to the front elevation with roman blinds to the back & side elevations just add some tactile texture to this room and correspond with those already in the kitchen. This also has a stable door onto the rear patio so plants continue to run through every room bringing the garden inside.

Modern farmhouse laundry room with marble mosaic tile backsplash.
オースティンにある小さなカントリー風のおしゃれな家事室 (I型、エプロンフロントシンク、フラットパネル扉のキャビネット、ベージュのキャビネット、御影石カウンター、ベージュキッチンパネル、大理石のキッチンパネル、ベージュの壁、磁器タイルの床、洗濯乾燥機、ベージュの床、マルチカラーのキッチンカウンター、全タイプの天井の仕上げ、全タイプの壁の仕上げ) の写真
オースティンにある小さなカントリー風のおしゃれな家事室 (I型、エプロンフロントシンク、フラットパネル扉のキャビネット、ベージュのキャビネット、御影石カウンター、ベージュキッチンパネル、大理石のキッチンパネル、ベージュの壁、磁器タイルの床、洗濯乾燥機、ベージュの床、マルチカラーのキッチンカウンター、全タイプの天井の仕上げ、全タイプの壁の仕上げ) の写真
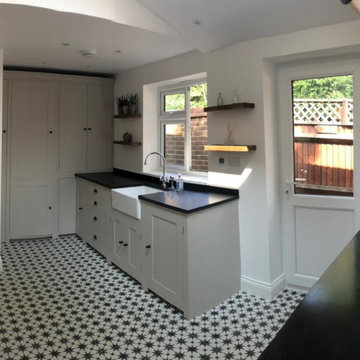
This side extension allowed for a new kitchen/dining room and new family room as well as a large utility room. This room gives a practical space for all of the day to day running of the home including a large space for sorting washing. We wanted to make this room feel different from the kitchen, so kept the same shaker style units but went for a different colour.
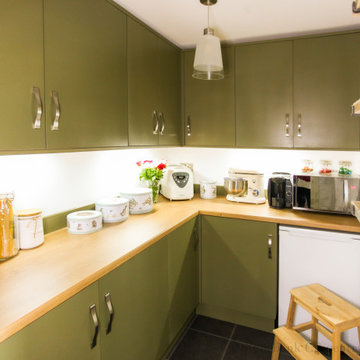
グロスタシャーにある中くらいなカントリー風のおしゃれなランドリークローゼット (I型、エプロンフロントシンク、シェーカースタイル扉のキャビネット、緑のキャビネット、木材カウンター、ベージュキッチンパネル、磁器タイルのキッチンパネル、白い壁、セラミックタイルの床、洗濯乾燥機、グレーの床) の写真
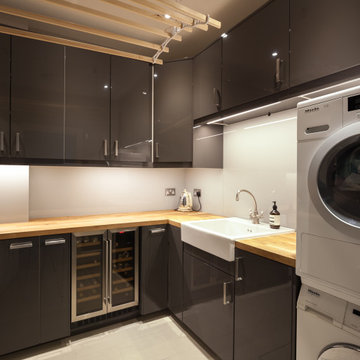
小さなモダンスタイルのおしゃれな家事室 (コの字型、エプロンフロントシンク、フラットパネル扉のキャビネット、グレーのキャビネット、木材カウンター、グレーのキッチンパネル、ガラス板のキッチンパネル、洗濯乾燥機、ベージュのキッチンカウンター) の写真
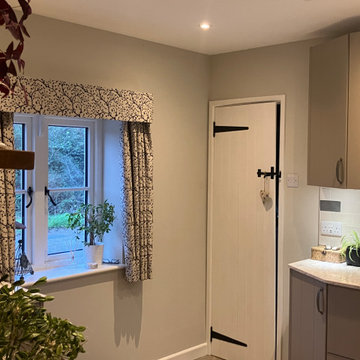
Utility / Boot room / Hallway all combined into one space for ease of dogs. This room is open plan though to the side entrance and porch using the same multi-coloured and patterned flooring to disguise dog prints. The downstairs shower room and multipurpose lounge/bedroom lead from this space. Storage was essential. Ceilings were much higher in this room to the original victorian cottage so feels very spacious. Kuhlmann cupboards supplied from Purewell Electrical correspond with those in the main kitchen area for a flow from space to space. As cottage is surrounded by farms Hares have been chosen as one of the animals for a few elements of artwork and also correspond with one of the finials on the roof. Emroidered fabric curtains with pelmets to the front elevation with roman blinds to the back & side elevations just add some tactile texture to this room and correspond with those already in the kitchen.
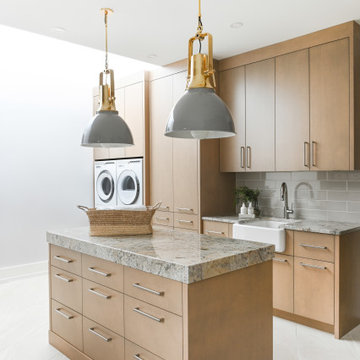
バンクーバーにある高級な広いコンテンポラリースタイルのおしゃれな家事室 (ll型、エプロンフロントシンク、フラットパネル扉のキャビネット、淡色木目調キャビネット、クオーツストーンカウンター、グレーのキッチンパネル、ガラスタイルのキッチンパネル、白い壁、磁器タイルの床、洗濯乾燥機、ベージュのキッチンカウンター) の写真
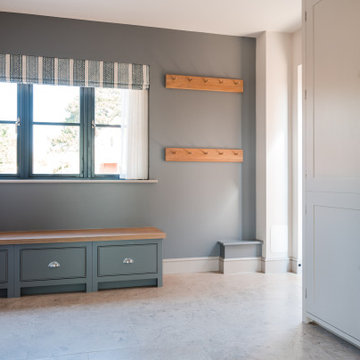
Large Utility room, with Neptune furniture and Mandarin Stone Limestone floors. Feature walls in smoke blue, with coreesponding Jane Churchill blind.
ハンプシャーにある高級な広いビーチスタイルのおしゃれな家事室 (エプロンフロントシンク、シェーカースタイル扉のキャビネット、グレーのキャビネット、珪岩カウンター、白いキッチンパネル、クオーツストーンのキッチンパネル、青い壁、ライムストーンの床、洗濯乾燥機、ベージュの床、白いキッチンカウンター) の写真
ハンプシャーにある高級な広いビーチスタイルのおしゃれな家事室 (エプロンフロントシンク、シェーカースタイル扉のキャビネット、グレーのキャビネット、珪岩カウンター、白いキッチンパネル、クオーツストーンのキッチンパネル、青い壁、ライムストーンの床、洗濯乾燥機、ベージュの床、白いキッチンカウンター) の写真
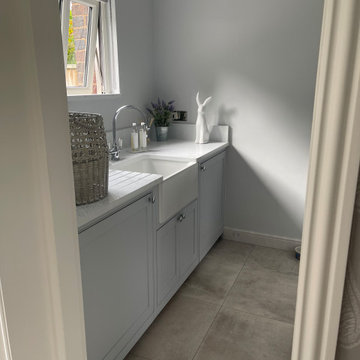
Shaker style kitchen, full of mouldings and detailing. All internals of units are Oak creating a nice warm contrast. Pull out trays to access the depth of units with ease. Spice racks built into the drawers. Bespoke made to fit, every space used keeping a clean minimalist vista.
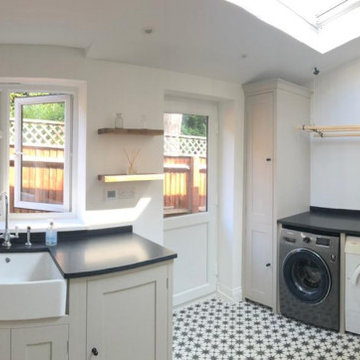
This side extension allowed for a new kitchen/dining room and new family room as well as a large utility room. This room gives a practical space for all of the day to day running of the home including a large space for sorting washing. We wanted to make this room feel different from the kitchen, so kept the same shaker style units but went for a different colour.
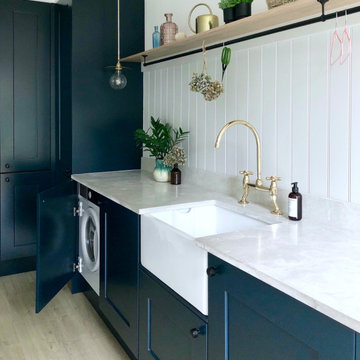
A utility doesn't have to be utilitarian! This narrow space in a newly built extension was turned into a pretty utility space, packed with storage and functionality to keep clutter and mess out of the kitchen.

A utility doesn't have to be utilitarian! This narrow space in a newly built extension was turned into a pretty utility space, packed with storage and functionality to keep clutter and mess out of the kitchen.

A utility doesn't have to be utilitarian! This narrow space in a newly built extension was turned into a pretty utility space, packed with storage and functionality to keep clutter and mess out of the kitchen.
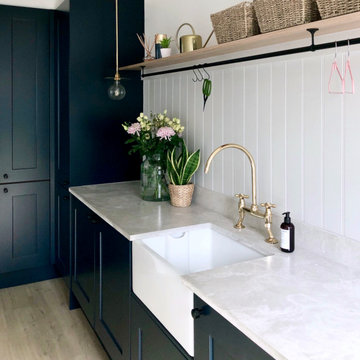
A utility doesn't have to be utilitarian! This narrow space in a newly built extension was turned into a pretty utility space, packed with storage and functionality to keep clutter and mess out of the kitchen.
ランドリールーム (エプロンフロントシンク、洗濯乾燥機) の写真
1