洗濯室 (コの字型、緑の壁) の写真
絞り込み:
資材コスト
並び替え:今日の人気順
写真 1〜20 枚目(全 32 枚)
1/4
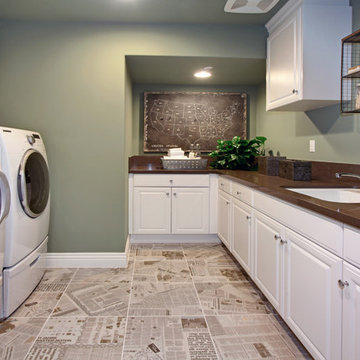
オレンジカウンティにあるトラディショナルスタイルのおしゃれな洗濯室 (コの字型、アンダーカウンターシンク、レイズドパネル扉のキャビネット、白いキャビネット、緑の壁、左右配置の洗濯機・乾燥機、茶色いキッチンカウンター) の写真

Laundry room's are one of the most utilized spaces in the home so it's paramount that the design is not only functional but characteristic of the client. To continue with the rustic farmhouse aesthetic, we wanted to give our client the ability to walk into their laundry room and be happy about being in it. Custom laminate cabinetry in a sage colored green pairs with the green and white landscape scene wallpaper on the ceiling. To add more texture, white square porcelain tiles are on the sink wall, while small bead board painted green to match the cabinetry is on the other walls. The large sink provides ample space to wash almost anything and the brick flooring is a perfect touch of utilitarian that the client desired.
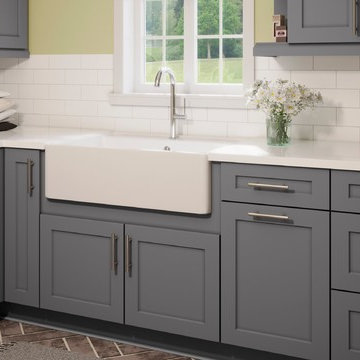
ソルトレイクシティにある広いカントリー風のおしゃれな洗濯室 (コの字型、エプロンフロントシンク、シェーカースタイル扉のキャビネット、グレーのキャビネット、クオーツストーンカウンター、緑の壁、レンガの床、上下配置の洗濯機・乾燥機、茶色い床、白いキッチンカウンター) の写真

リッチモンドにある中くらいなビーチスタイルのおしゃれな洗濯室 (コの字型、エプロンフロントシンク、インセット扉のキャビネット、白いキャビネット、珪岩カウンター、緑の壁、磁器タイルの床、左右配置の洗濯機・乾燥機、白いキッチンカウンター) の写真

A big pantry was designed next to the kitchen. Generous, includes for a wine fridge and a big sink, making the kitchen even more functional.
Redded glass doors bring natural light into the space while allowing for privacy
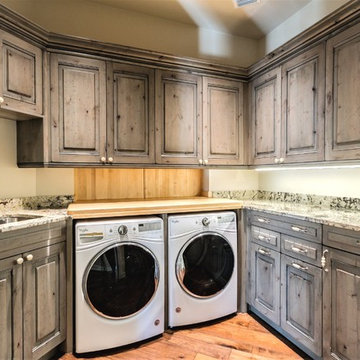
Large laundry for active family! Distressed knotty alder cabinets in a unique driftwood gray stain. Maple butcher block top is perfect for folding clothes above the large washer & dryer. -- DeAngelis Custom Builders.
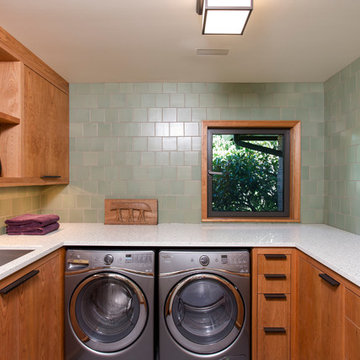
This is a comprehensive renovation of an early midcentury home in Portland. Finishes and fixtures were chosen for a warm contemporary feel to blend well with the home's origins, and we custom designed all new cabinetry, trim, and moldings. The remodel includes major energy updates--the client now powers their car via the roof's solar panels! Photos by Anna M Campbell
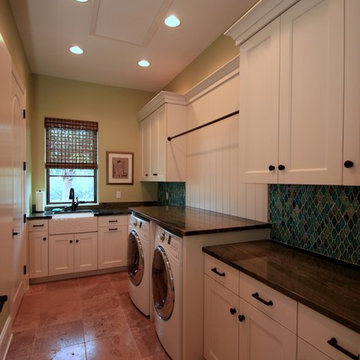
Laundry room showing different counter height. This particular room has a built-in ironing board for convenience.
タンパにあるラグジュアリーな巨大な地中海スタイルのおしゃれな洗濯室 (エプロンフロントシンク、白いキャビネット、御影石カウンター、緑の壁、テラコッタタイルの床、左右配置の洗濯機・乾燥機、落し込みパネル扉のキャビネット、茶色い床、コの字型) の写真
タンパにあるラグジュアリーな巨大な地中海スタイルのおしゃれな洗濯室 (エプロンフロントシンク、白いキャビネット、御影石カウンター、緑の壁、テラコッタタイルの床、左右配置の洗濯機・乾燥機、落し込みパネル扉のキャビネット、茶色い床、コの字型) の写真
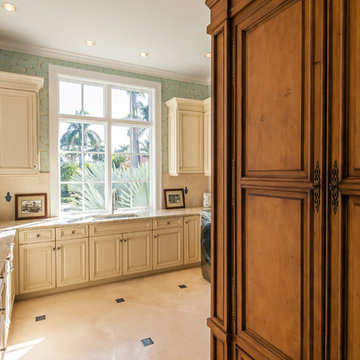
The laundry room has custom cabinets and an antique armoire paired with a stone floor for a fresh take on Old Florida style. Plenty of countertop space allows for laundry and special projects to be easily completed.
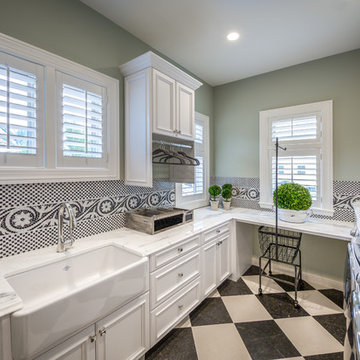
他の地域にあるラグジュアリーな中くらいな地中海スタイルのおしゃれな洗濯室 (コの字型、エプロンフロントシンク、落し込みパネル扉のキャビネット、白いキャビネット、御影石カウンター、緑の壁、セラミックタイルの床、左右配置の洗濯機・乾燥機、マルチカラーの床) の写真
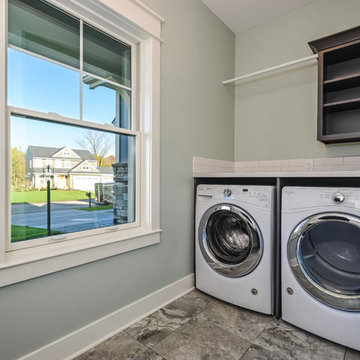
Laundry Room
グランドラピッズにあるお手頃価格の中くらいなトランジショナルスタイルのおしゃれな洗濯室 (コの字型、スロップシンク、オープンシェルフ、グレーのキャビネット、ラミネートカウンター、緑の壁、磁器タイルの床、左右配置の洗濯機・乾燥機、グレーの床) の写真
グランドラピッズにあるお手頃価格の中くらいなトランジショナルスタイルのおしゃれな洗濯室 (コの字型、スロップシンク、オープンシェルフ、グレーのキャビネット、ラミネートカウンター、緑の壁、磁器タイルの床、左右配置の洗濯機・乾燥機、グレーの床) の写真
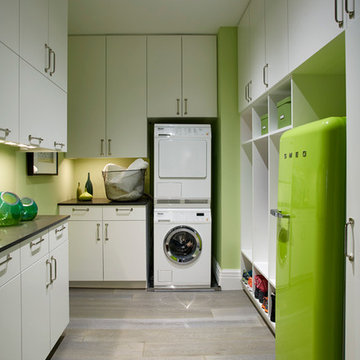
Mark Roskams
ニューヨークにある高級な中くらいなトランジショナルスタイルのおしゃれな洗濯室 (コの字型、フラットパネル扉のキャビネット、白いキャビネット、クオーツストーンカウンター、緑の壁、濃色無垢フローリング、上下配置の洗濯機・乾燥機) の写真
ニューヨークにある高級な中くらいなトランジショナルスタイルのおしゃれな洗濯室 (コの字型、フラットパネル扉のキャビネット、白いキャビネット、クオーツストーンカウンター、緑の壁、濃色無垢フローリング、上下配置の洗濯機・乾燥機) の写真
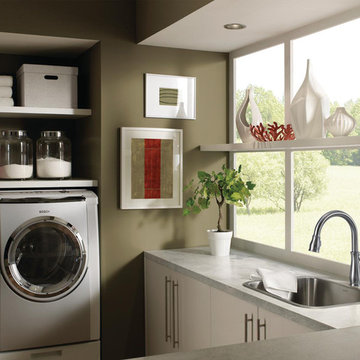
Traditional styling and modern functionality come together in dramatic fashion for a timeless look with the Leland Collection.
インディアナポリスにある高級な広いトランジショナルスタイルのおしゃれな洗濯室 (コの字型、ドロップインシンク、フラットパネル扉のキャビネット、白いキャビネット、緑の壁、左右配置の洗濯機・乾燥機、グレーのキッチンカウンター) の写真
インディアナポリスにある高級な広いトランジショナルスタイルのおしゃれな洗濯室 (コの字型、ドロップインシンク、フラットパネル扉のキャビネット、白いキャビネット、緑の壁、左右配置の洗濯機・乾燥機、グレーのキッチンカウンター) の写真
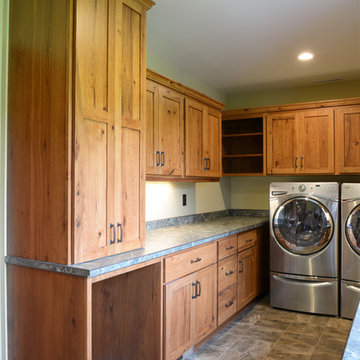
Design by: Bill Tweten, CKD, CBD
Photo by: Robb Siverson
www.robbsiverson.com
This laundry room maximizes its storage with the use of Crystal cabinets. A rustic hickory wood is used for the cabinets and are stained in a rich chestnut to add warmth. Wilsonart Golden Lightning countertops featuring a gem lock edge along with Berenson's weathered verona bronze pulls are a couple of unexpected details that set this laundry room apart from most and add character to the space.

Budget analysis and project development by: May Construction, Inc. -------------------- Interior design by: Liz Williams
サンフランシスコにある高級な小さなコンテンポラリースタイルのおしゃれな洗濯室 (シングルシンク、落し込みパネル扉のキャビネット、白いキャビネット、人工大理石カウンター、緑の壁、上下配置の洗濯機・乾燥機、コの字型、セラミックタイルの床) の写真
サンフランシスコにある高級な小さなコンテンポラリースタイルのおしゃれな洗濯室 (シングルシンク、落し込みパネル扉のキャビネット、白いキャビネット、人工大理石カウンター、緑の壁、上下配置の洗濯機・乾燥機、コの字型、セラミックタイルの床) の写真
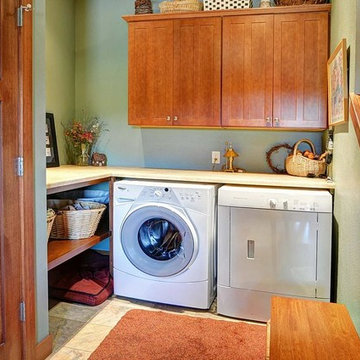
Photo By: Bill Alexander.
This great main floor laundry room has ceramic tile floors, under-cabinet washer and dryer, folding counter and a dog bed nook and cherry toned maple cabinets with recessed panels and trim.
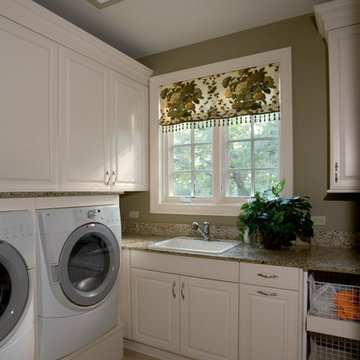
http://www.cabinetwerks.com Laundry room with raised-panel overlay doors in white and built-in front loading appliances. Photo by Linda Oyama Bryan. Cabinetry by Wood-Mode/Brookhaven.
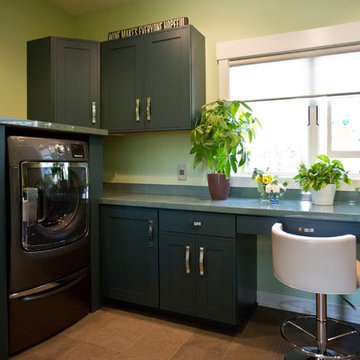
Simple and attractive, this functional design goes above and beyond to meet the needs of homeowners. The main level includes all the amenities needed to comfortably entertain. Formal dining and sitting areas are located at the front of the home, while the rest of the floor is more casual. The kitchen and adjoining hearth room lead to the outdoor living space, providing ample space to gather and lounge. Upstairs, the luxurious master bedroom suite is joined by two additional bedrooms, which share an en suite bathroom. A guest bedroom can be found on the lower level, along with a family room and recreation areas.
Photographer: TerVeen Photography
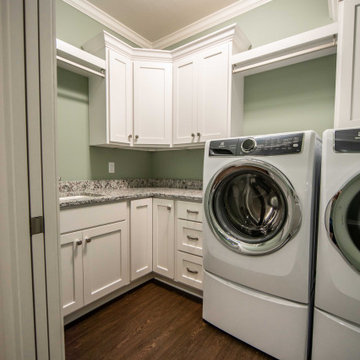
The laundry room provides two hanging rods, plenty of storage and a dedicated laundry sink.
インディアナポリスにある高級な中くらいなトラディショナルスタイルのおしゃれな洗濯室 (コの字型、アンダーカウンターシンク、落し込みパネル扉のキャビネット、白いキャビネット、御影石カウンター、緑の壁、無垢フローリング、左右配置の洗濯機・乾燥機、茶色い床、マルチカラーのキッチンカウンター) の写真
インディアナポリスにある高級な中くらいなトラディショナルスタイルのおしゃれな洗濯室 (コの字型、アンダーカウンターシンク、落し込みパネル扉のキャビネット、白いキャビネット、御影石カウンター、緑の壁、無垢フローリング、左右配置の洗濯機・乾燥機、茶色い床、マルチカラーのキッチンカウンター) の写真
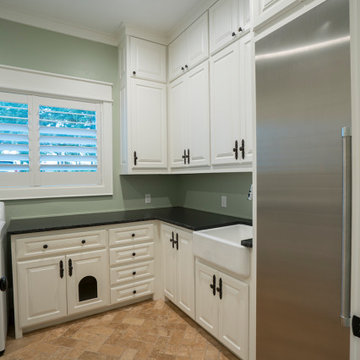
オースティンにある中くらいなトラディショナルスタイルのおしゃれな洗濯室 (コの字型、エプロンフロントシンク、レイズドパネル扉のキャビネット、白いキャビネット、御影石カウンター、緑の壁、トラバーチンの床、左右配置の洗濯機・乾燥機、黒いキッチンカウンター) の写真
洗濯室 (コの字型、緑の壁) の写真
1