小さなランドリールーム (I型) の写真
絞り込み:
資材コスト
並び替え:今日の人気順
写真 1〜20 枚目(全 1,862 枚)
1/5

A small utility room in our handleless Shaker-style painted in a dark grey colour - 'Worsted' by Farrow and Ball. A washer-dryer stack is a good solution for small spaces like this. The tap is Franke Nyon in stainless steel and the sink is a small Franke Kubus stainless steel sink. The appliances are a Miele WKR571WPS washing machine and a Miele TKR850WP tumble dryer.

Meaghan Larsen Photographer Lisa Shearer Designer
ソルトレイクシティにある小さなカントリー風のおしゃれな洗濯室 (I型、エプロンフロントシンク、シェーカースタイル扉のキャビネット、白いキャビネット、大理石カウンター、白い壁、磁器タイルの床、上下配置の洗濯機・乾燥機、茶色い床、グレーのキッチンカウンター) の写真
ソルトレイクシティにある小さなカントリー風のおしゃれな洗濯室 (I型、エプロンフロントシンク、シェーカースタイル扉のキャビネット、白いキャビネット、大理石カウンター、白い壁、磁器タイルの床、上下配置の洗濯機・乾燥機、茶色い床、グレーのキッチンカウンター) の写真
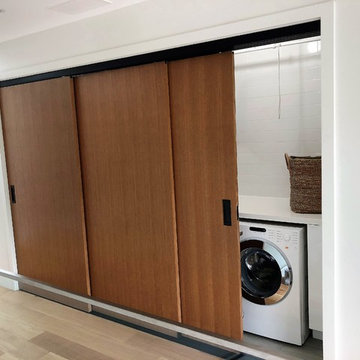
A laundry lover's dream...linen closet behind KNCrowder's Come Along System. Doors are paired with our patented Catch'n'Close System to ensure a full and quiet closure of the three doors.
Open and close all 3 doors at once!
This combo of an open concept second floor laundry space allows lots of light with the glass partition and subway tiles.

My client wanted to be sure that her new kitchen was designed in keeping with her homes great craftsman detail. We did just that while giving her a “modern” kitchen. Windows over the sink were enlarged, and a tiny half bath and laundry closet were added tucked away from sight. We had trim customized to match the existing. Cabinets and shelving were added with attention to detail. An elegant bathroom with a new tiled shower replaced the old bathroom with tub.
Ramona d'Viola photographer
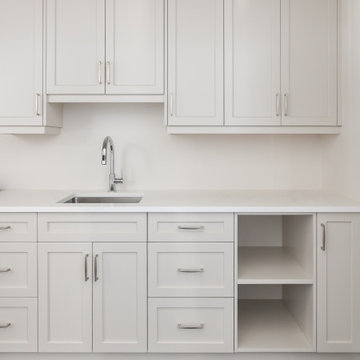
トロントにある小さなトラディショナルスタイルのおしゃれなランドリークローゼット (I型、アンダーカウンターシンク、シェーカースタイル扉のキャビネット、ベージュのキャビネット、クオーツストーンカウンター、左右配置の洗濯機・乾燥機、白いキッチンカウンター) の写真
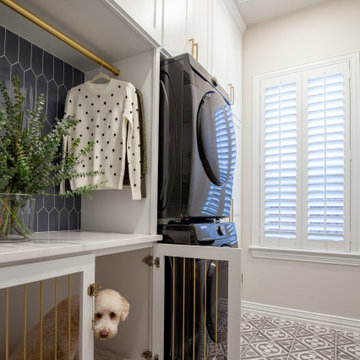
ダラスにあるお手頃価格の小さなトランジショナルスタイルのおしゃれな洗濯室 (I型、シェーカースタイル扉のキャビネット、白いキャビネット、クオーツストーンカウンター、青いキッチンパネル、セラミックタイルのキッチンパネル、グレーの壁、磁器タイルの床、上下配置の洗濯機・乾燥機、マルチカラーの床、白いキッチンカウンター) の写真

デンバーにある小さなコンテンポラリースタイルのおしゃれな洗濯室 (I型、ドロップインシンク、シェーカースタイル扉のキャビネット、白いキャビネット、木材カウンター、白いキッチンパネル、サブウェイタイルのキッチンパネル、グレーの壁、磁器タイルの床、左右配置の洗濯機・乾燥機、グレーの床、茶色いキッチンカウンター) の写真
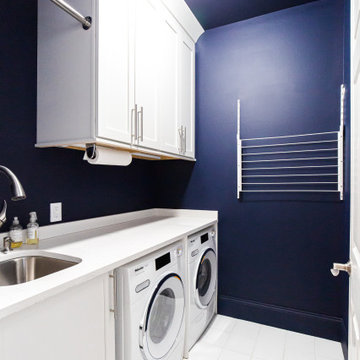
アトランタにある小さなエクレクティックスタイルのおしゃれな洗濯室 (I型、シングルシンク、シェーカースタイル扉のキャビネット、白いキャビネット、クオーツストーンカウンター、青い壁、左右配置の洗濯機・乾燥機、白いキッチンカウンター) の写真

We are sincerely concerned about our customers and prevent the need for them to shop at different locations. We offer several designs and colors for fixtures and hardware from which you can select the best ones that suit the overall theme of your home. Our team will respect your preferences and give you options to choose, whether you want a traditional or contemporary design.

Converting the old family room to something practical required a lot of attention to the need of storage space and creation on nooks and functioning built-in cabinets.
Everything was custom made to fit the clients need.
A hidden slide in full height cabinet was design and built to house the stackable washer and dryer.
The most enjoyable part was recreating the new red oak floor with grooves and pegs that will match the existing 60 years old flooring in the main house.
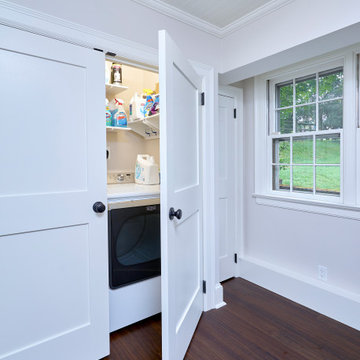
フィラデルフィアにあるお手頃価格の小さなトランジショナルスタイルのおしゃれなランドリークローゼット (I型、白いキャビネット、白い壁、濃色無垢フローリング、左右配置の洗濯機・乾燥機、茶色い床、塗装板張りの天井、レンガ壁) の写真

Laundry room designed in small room with high ceiling. This wall unit has enough storage cabinets, foldable ironing board, laminate countertop, hanging rod for clothes, and vacuum cleaning storage.

ダラスにある小さなおしゃれなランドリークローゼット (I型、アンダーカウンターシンク、白いキャビネット、珪岩カウンター、グレーのキッチンパネル、セラミックタイルのキッチンパネル、白い壁、淡色無垢フローリング、上下配置の洗濯機・乾燥機、グレーの床、白いキッチンカウンター) の写真

アトランタにある小さなモダンスタイルのおしゃれな洗濯室 (I型、アンダーカウンターシンク、フラットパネル扉のキャビネット、白いキャビネット、人工大理石カウンター、白い壁、スレートの床、左右配置の洗濯機・乾燥機、ベージュの床、緑のキッチンカウンター) の写真

Built by Pillar Homes - Photography by Spacecrafting Photography
ミネアポリスにある高級な小さなトランジショナルスタイルのおしゃれな洗濯室 (I型、セラミックタイルの床、上下配置の洗濯機・乾燥機、アンダーカウンターシンク、シェーカースタイル扉のキャビネット、白いキャビネット、グレーの壁、マルチカラーの床、白いキッチンカウンター) の写真
ミネアポリスにある高級な小さなトランジショナルスタイルのおしゃれな洗濯室 (I型、セラミックタイルの床、上下配置の洗濯機・乾燥機、アンダーカウンターシンク、シェーカースタイル扉のキャビネット、白いキャビネット、グレーの壁、マルチカラーの床、白いキッチンカウンター) の写真

This master bathroom was partially an old hall bath that was able to be enlarged due to a whole home addition. The homeowners needed a space to spread out and relax after a long day of working on other people's homes (yes - they do what we do!) A spacious floor plan, large tub, over-sized walk in shower, a smart commode, and customized enlarged vanity did the trick!
The cabinets are from WW Woods Shiloh inset, in their furniture collection. Maple with a Naval paint color make a bold pop of color in the space. Robern cabinets double as storage and mirrors at each vanity sink. The master closet is fully customized and outfitted with cabinetry from California Closets.
The tile is all a Calacatta Gold Marble - herringbone mosaic on the floor and a subway in the shower. Golden and brass tones in the plumbing bring warmth to the space. The vanity faucets, shower items, tub filler, and accessories are from Watermark. The commode is "smart" and from Toto.

This award-winning whole house renovation of a circa 1875 single family home in the historic Capitol Hill neighborhood of Washington DC provides the client with an open and more functional layout without requiring an addition. After major structural repairs and creating one uniform floor level and ceiling height, we were able to make a truly open concept main living level, achieving the main goal of the client. The large kitchen was designed for two busy home cooks who like to entertain, complete with a built-in mud bench. The water heater and air handler are hidden inside full height cabinetry. A new gas fireplace clad with reclaimed vintage bricks graces the dining room. A new hand-built staircase harkens to the home's historic past. The laundry was relocated to the second floor vestibule. The three upstairs bathrooms were fully updated as well. Final touches include new hardwood floor and color scheme throughout the home.
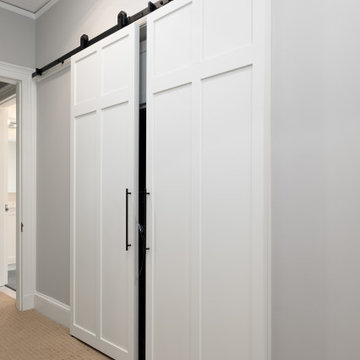
As part of re configuring the second floor, we moved the entrance to the master suite and added this sliding door to a laundry area. Now there are three bathrooms on the second floor and the laundry can be accessed without entering the master bedroom. Peaceful enjoyment ensued...

Contemporary warehouse apartment in Collingwood.
Photography by Shania Shegedyn
メルボルンにあるお手頃価格の小さなコンテンポラリースタイルのおしゃれな洗濯室 (I型、シングルシンク、フラットパネル扉のキャビネット、グレーのキャビネット、クオーツストーンカウンター、グレーの壁、無垢フローリング、目隠し付き洗濯機・乾燥機、茶色い床、グレーのキッチンカウンター) の写真
メルボルンにあるお手頃価格の小さなコンテンポラリースタイルのおしゃれな洗濯室 (I型、シングルシンク、フラットパネル扉のキャビネット、グレーのキャビネット、クオーツストーンカウンター、グレーの壁、無垢フローリング、目隠し付き洗濯機・乾燥機、茶色い床、グレーのキッチンカウンター) の写真
小さなランドリールーム (I型) の写真
1
