ランドリールーム (I型、エプロンフロントシンク、スロップシンク、マルチカラーの壁、黄色い壁) の写真
絞り込み:
資材コスト
並び替え:今日の人気順
写真 1〜20 枚目(全 30 枚)

Forth Worth Georgian Laundry Room
ダラスにあるトラディショナルスタイルのおしゃれな洗濯室 (I型、エプロンフロントシンク、レイズドパネル扉のキャビネット、白いキャビネット、マルチカラーの壁、無垢フローリング、左右配置の洗濯機・乾燥機、茶色い床、白いキッチンカウンター) の写真
ダラスにあるトラディショナルスタイルのおしゃれな洗濯室 (I型、エプロンフロントシンク、レイズドパネル扉のキャビネット、白いキャビネット、マルチカラーの壁、無垢フローリング、左右配置の洗濯機・乾燥機、茶色い床、白いキッチンカウンター) の写真

他の地域にあるお手頃価格の中くらいなトラディショナルスタイルのおしゃれな洗濯室 (I型、スロップシンク、レイズドパネル扉のキャビネット、白いキャビネット、黄色い壁、ラミネートの床、左右配置の洗濯機・乾燥機、茶色い床) の写真
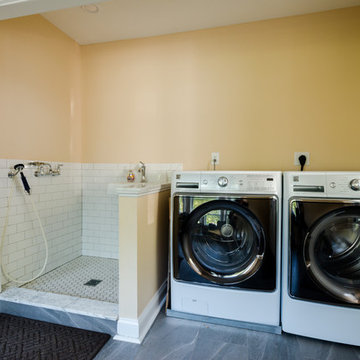
Don't forget about your pets! This mudroom features a specially designated wash area for the homeowner's dogs so that cleaning off after playing outside by the water is quick and easy!

ポートランド(メイン)にある高級な広いカントリー風のおしゃれな洗濯室 (I型、スロップシンク、オープンシェルフ、濃色木目調キャビネット、木材カウンター、黄色い壁、ラミネートの床、左右配置の洗濯機・乾燥機、ベージュの床、茶色いキッチンカウンター) の写真

Jamie Cleary
他の地域にある小さなカントリー風のおしゃれな洗濯室 (エプロンフロントシンク、シェーカースタイル扉のキャビネット、白いキャビネット、マルチカラーの壁、セラミックタイルの床、左右配置の洗濯機・乾燥機、白い床、白いキッチンカウンター、I型) の写真
他の地域にある小さなカントリー風のおしゃれな洗濯室 (エプロンフロントシンク、シェーカースタイル扉のキャビネット、白いキャビネット、マルチカラーの壁、セラミックタイルの床、左右配置の洗濯機・乾燥機、白い床、白いキッチンカウンター、I型) の写真

The new laundry room on the ground floor services the family of seven. Beige paint, white cabinets, two side by side units, and a large utility sink help get the job done. Wide plank pine flooring continues from the kitchen into the space. The space is made more feminine with red painted chevron wallpaper.
Eric Roth

Laundry room with custom cabinetry and vintage farmhouse laundry sink. Tile floor in six patterns to represent a patchwork quilt.
ミネアポリスにある高級な中くらいなトラディショナルスタイルのおしゃれな洗濯室 (I型、エプロンフロントシンク、フラットパネル扉のキャビネット、緑のキャビネット、クオーツストーンカウンター、モザイクタイルのキッチンパネル、マルチカラーの壁、磁器タイルの床、左右配置の洗濯機・乾燥機、白い床、白いキッチンカウンター、壁紙) の写真
ミネアポリスにある高級な中くらいなトラディショナルスタイルのおしゃれな洗濯室 (I型、エプロンフロントシンク、フラットパネル扉のキャビネット、緑のキャビネット、クオーツストーンカウンター、モザイクタイルのキッチンパネル、マルチカラーの壁、磁器タイルの床、左右配置の洗濯機・乾燥機、白い床、白いキッチンカウンター、壁紙) の写真
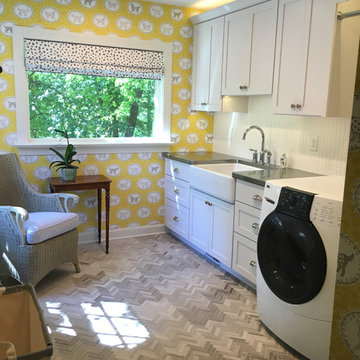
Construction by Redsmith Construction.
ルイビルにあるお手頃価格の中くらいなトラディショナルスタイルのおしゃれな洗濯室 (I型、エプロンフロントシンク、シェーカースタイル扉のキャビネット、白いキャビネット、ステンレスカウンター、黄色い壁、大理石の床、左右配置の洗濯機・乾燥機) の写真
ルイビルにあるお手頃価格の中くらいなトラディショナルスタイルのおしゃれな洗濯室 (I型、エプロンフロントシンク、シェーカースタイル扉のキャビネット、白いキャビネット、ステンレスカウンター、黄色い壁、大理石の床、左右配置の洗濯機・乾燥機) の写真
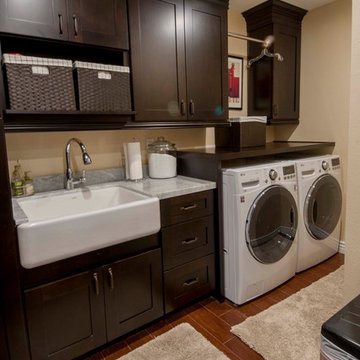
Updates to this desert home gave it a modern, sophisticated look tempered with rustic elements to anchor the space in classic charm.
フェニックスにある中くらいなトランジショナルスタイルのおしゃれな家事室 (I型、エプロンフロントシンク、フラットパネル扉のキャビネット、濃色木目調キャビネット、ライムストーンカウンター、黄色い壁、無垢フローリング、左右配置の洗濯機・乾燥機) の写真
フェニックスにある中くらいなトランジショナルスタイルのおしゃれな家事室 (I型、エプロンフロントシンク、フラットパネル扉のキャビネット、濃色木目調キャビネット、ライムストーンカウンター、黄色い壁、無垢フローリング、左右配置の洗濯機・乾燥機) の写真

From little things, big things grow. This project originated with a request for a custom sofa. It evolved into decorating and furnishing the entire lower floor of an urban apartment. The distinctive building featured industrial origins and exposed metal framed ceilings. Part of our brief was to address the unfinished look of the ceiling, while retaining the soaring height. The solution was to box out the trimmers between each beam, strengthening the visual impact of the ceiling without detracting from the industrial look or ceiling height.
We also enclosed the void space under the stairs to create valuable storage and completed a full repaint to round out the building works. A textured stone paint in a contrasting colour was applied to the external brick walls to soften the industrial vibe. Floor rugs and window treatments added layers of texture and visual warmth. Custom designed bookshelves were created to fill the double height wall in the lounge room.
With the success of the living areas, a kitchen renovation closely followed, with a brief to modernise and consider functionality. Keeping the same footprint, we extended the breakfast bar slightly and exchanged cupboards for drawers to increase storage capacity and ease of access. During the kitchen refurbishment, the scope was again extended to include a redesign of the bathrooms, laundry and powder room.
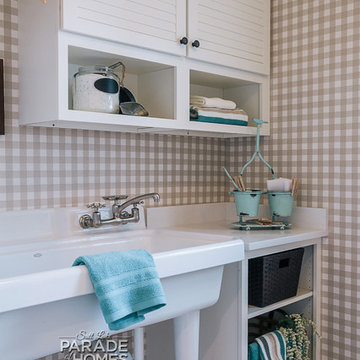
65-2 Model, Daybreak Laundry Room
ソルトレイクシティにある中くらいなトランジショナルスタイルのおしゃれなランドリールーム (I型、スロップシンク、白いキャビネット、クオーツストーンカウンター、黄色い壁、セラミックタイルの床、左右配置の洗濯機・乾燥機) の写真
ソルトレイクシティにある中くらいなトランジショナルスタイルのおしゃれなランドリールーム (I型、スロップシンク、白いキャビネット、クオーツストーンカウンター、黄色い壁、セラミックタイルの床、左右配置の洗濯機・乾燥機) の写真
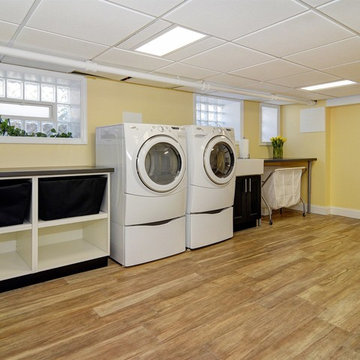
Contemporary basement laundry with porcelain wood-look tile
Photographer: Greg Martz
ニューアークにあるラグジュアリーな巨大なトランジショナルスタイルのおしゃれな洗濯室 (I型、エプロンフロントシンク、シェーカースタイル扉のキャビネット、黒いキャビネット、ラミネートカウンター、黄色い壁、磁器タイルの床、左右配置の洗濯機・乾燥機) の写真
ニューアークにあるラグジュアリーな巨大なトランジショナルスタイルのおしゃれな洗濯室 (I型、エプロンフロントシンク、シェーカースタイル扉のキャビネット、黒いキャビネット、ラミネートカウンター、黄色い壁、磁器タイルの床、左右配置の洗濯機・乾燥機) の写真
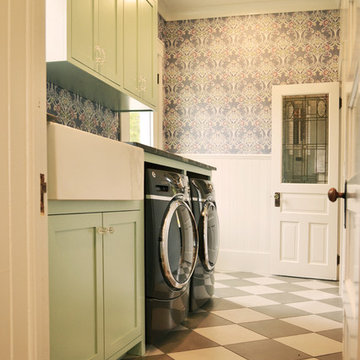
Duck egg blue cabinetry in the laundry room, with a farmhouse sink! Complimentary wallpaper, and stained glass reclaimed door.
Photo Credit: Old Adobe Studios
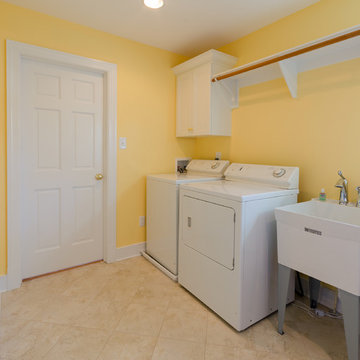
John Magor Photography
リッチモンドにある中くらいなトラディショナルスタイルのおしゃれな洗濯室 (I型、スロップシンク、黄色い壁、セラミックタイルの床、左右配置の洗濯機・乾燥機、ベージュの床) の写真
リッチモンドにある中くらいなトラディショナルスタイルのおしゃれな洗濯室 (I型、スロップシンク、黄色い壁、セラミックタイルの床、左右配置の洗濯機・乾燥機、ベージュの床) の写真
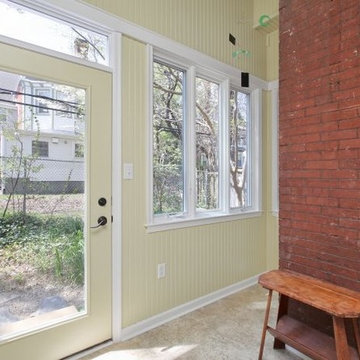
フィラデルフィアにあるお手頃価格の中くらいなコンテンポラリースタイルのおしゃれな洗濯室 (I型、スロップシンク、フラットパネル扉のキャビネット、白いキャビネット、黄色い壁、リノリウムの床、左右配置の洗濯機・乾燥機、ベージュの床) の写真
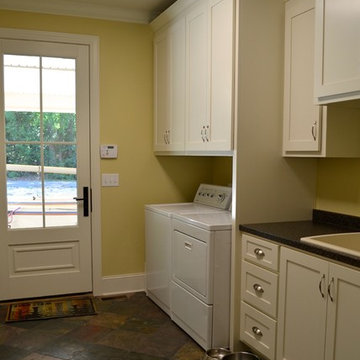
Donald Chapman AIA, CMB
アトランタにあるお手頃価格の中くらいなエクレクティックスタイルのおしゃれな家事室 (I型、スロップシンク、フラットパネル扉のキャビネット、白いキャビネット、ラミネートカウンター、黄色い壁、スレートの床、左右配置の洗濯機・乾燥機) の写真
アトランタにあるお手頃価格の中くらいなエクレクティックスタイルのおしゃれな家事室 (I型、スロップシンク、フラットパネル扉のキャビネット、白いキャビネット、ラミネートカウンター、黄色い壁、スレートの床、左右配置の洗濯機・乾燥機) の写真
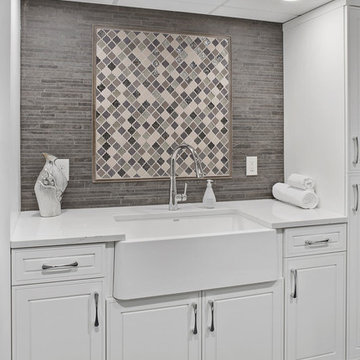
コロンバスにある高級な広いトランジショナルスタイルのおしゃれな洗濯室 (I型、エプロンフロントシンク、レイズドパネル扉のキャビネット、白いキャビネット、クオーツストーンカウンター、マルチカラーの壁、クッションフロア、グレーの床、白いキッチンカウンター) の写真
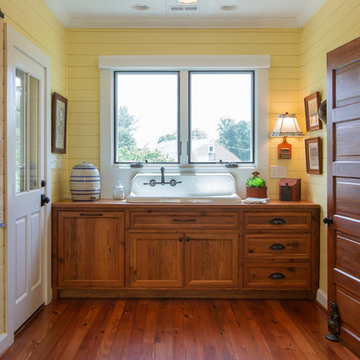
This area is right off of the kitchen and is very close to the washer and dryer. It provides an extra sink that is original to the farmhouse. The cabinets are also made of the 110+ year-old heart pine.
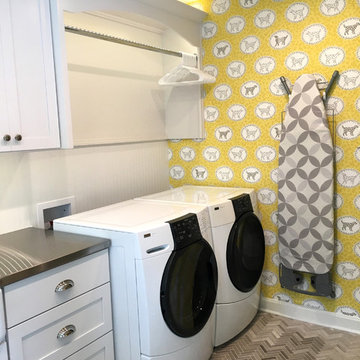
Construction by Redsmith Construction.
ルイビルにあるお手頃価格の中くらいなトラディショナルスタイルのおしゃれな洗濯室 (I型、エプロンフロントシンク、シェーカースタイル扉のキャビネット、白いキャビネット、ステンレスカウンター、黄色い壁、大理石の床、左右配置の洗濯機・乾燥機) の写真
ルイビルにあるお手頃価格の中くらいなトラディショナルスタイルのおしゃれな洗濯室 (I型、エプロンフロントシンク、シェーカースタイル扉のキャビネット、白いキャビネット、ステンレスカウンター、黄色い壁、大理石の床、左右配置の洗濯機・乾燥機) の写真
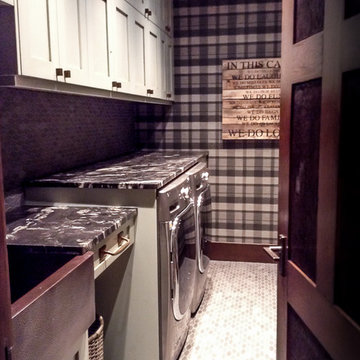
So much storage and hardworking surfaces! Side by side washer and dryer are topped with granite and surrounded by hex tiles on the floor and backsplash for this log cabin vacation home with numerous family visitors. A plaid wall covering and the hand hammered, apron front copper sink by Native Trails brings even more nostalgia into the mix. Design by Rochelle Lynne Design, Cochrane, Alberta, Canada
ランドリールーム (I型、エプロンフロントシンク、スロップシンク、マルチカラーの壁、黄色い壁) の写真
1