ランドリールーム (L型、ドロップインシンク) の写真

ワシントンD.C.にある高級な中くらいなトランジショナルスタイルのおしゃれな家事室 (ドロップインシンク、シェーカースタイル扉のキャビネット、中間色木目調キャビネット、クオーツストーンカウンター、ベージュの壁、磁器タイルの床、左右配置の洗濯機・乾燥機、L型) の写真
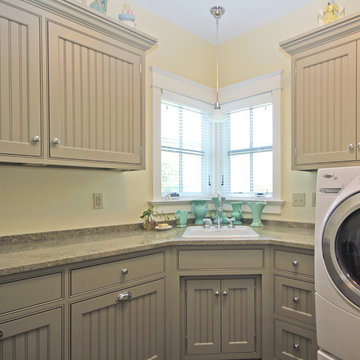
The laundry room includes a built-in ironing board, plenty of cabinet storage above and below the generous solid surface countertop and laundry sink.
リッチモンドにあるラグジュアリーな中くらいなカントリー風のおしゃれな洗濯室 (L型、ドロップインシンク、インセット扉のキャビネット、人工大理石カウンター、左右配置の洗濯機・乾燥機) の写真
リッチモンドにあるラグジュアリーな中くらいなカントリー風のおしゃれな洗濯室 (L型、ドロップインシンク、インセット扉のキャビネット、人工大理石カウンター、左右配置の洗濯機・乾燥機) の写真

ミネアポリスにある広いカントリー風のおしゃれな洗濯室 (L型、ドロップインシンク、グレーのキャビネット、クオーツストーンカウンター、白いキッチンパネル、セラミックタイルのキッチンパネル、白い壁、セラミックタイルの床、左右配置の洗濯機・乾燥機、マルチカラーの床、白いキッチンカウンター、パネル壁) の写真

シアトルにある広いトランジショナルスタイルのおしゃれな洗濯室 (L型、ドロップインシンク、シェーカースタイル扉のキャビネット、白いキャビネット、青い壁、磁器タイルの床、左右配置の洗濯機・乾燥機、ベージュの床、白いキッチンカウンター) の写真

This elegant home is a modern medley of design with metal accents, pastel hues, bright upholstery, wood flooring, and sleek lighting.
Project completed by Wendy Langston's Everything Home interior design firm, which serves Carmel, Zionsville, Fishers, Westfield, Noblesville, and Indianapolis.
To learn more about this project, click here:
https://everythinghomedesigns.com/portfolio/mid-west-living-project/

Colindale Design / CR3 Studio
アデレードにある小さなビーチスタイルのおしゃれな洗濯室 (L型、ドロップインシンク、白いキャビネット、木材カウンター、白い壁、セラミックタイルの床、左右配置の洗濯機・乾燥機、茶色いキッチンカウンター、フラットパネル扉のキャビネット、グレーの床) の写真
アデレードにある小さなビーチスタイルのおしゃれな洗濯室 (L型、ドロップインシンク、白いキャビネット、木材カウンター、白い壁、セラミックタイルの床、左右配置の洗濯機・乾燥機、茶色いキッチンカウンター、フラットパネル扉のキャビネット、グレーの床) の写真

Purser Architectural Custom Home Design built by CAM Builders LLC
ヒューストンにあるラグジュアリーな中くらいなカントリー風のおしゃれな家事室 (L型、ドロップインシンク、フラットパネル扉のキャビネット、白いキャビネット、御影石カウンター、ベージュの壁、コンクリートの床、左右配置の洗濯機・乾燥機、茶色い床、黒いキッチンカウンター) の写真
ヒューストンにあるラグジュアリーな中くらいなカントリー風のおしゃれな家事室 (L型、ドロップインシンク、フラットパネル扉のキャビネット、白いキャビネット、御影石カウンター、ベージュの壁、コンクリートの床、左右配置の洗濯機・乾燥機、茶色い床、黒いキッチンカウンター) の写真
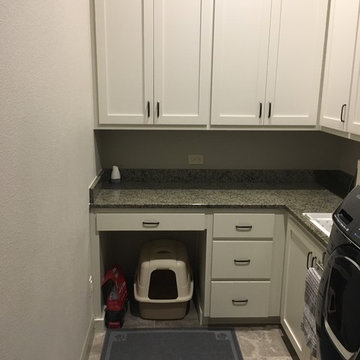
オースティンにあるお手頃価格の小さなトラディショナルスタイルのおしゃれなランドリールーム (L型、ドロップインシンク、落し込みパネル扉のキャビネット、白いキャビネット、御影石カウンター、グレーの壁、コンクリートの床、左右配置の洗濯機・乾燥機、グレーの床) の写真
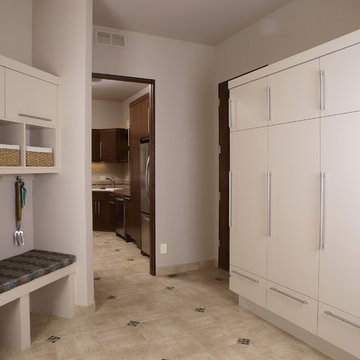
custom master bedroom white melamine closet with full body porcelain tile floors and decorative cut-in
デンバーにある中くらいなコンテンポラリースタイルのおしゃれな家事室 (L型、ドロップインシンク、フラットパネル扉のキャビネット、濃色木目調キャビネット、白い壁、磁器タイルの床、ベージュの床) の写真
デンバーにある中くらいなコンテンポラリースタイルのおしゃれな家事室 (L型、ドロップインシンク、フラットパネル扉のキャビネット、濃色木目調キャビネット、白い壁、磁器タイルの床、ベージュの床) の写真

Photography by Spacecrafting. Upstairs laundry room with side by side front loading washer and dryer. Wood counter tops and gray cabinets. Stone-like square tiles.

Spin Photography
ポートランドにある高級な中くらいなトランジショナルスタイルのおしゃれな洗濯室 (ドロップインシンク、落し込みパネル扉のキャビネット、白いキャビネット、ベージュの壁、ベージュの床、人工大理石カウンター、磁器タイルの床、ベージュのキッチンカウンター、L型) の写真
ポートランドにある高級な中くらいなトランジショナルスタイルのおしゃれな洗濯室 (ドロップインシンク、落し込みパネル扉のキャビネット、白いキャビネット、ベージュの壁、ベージュの床、人工大理石カウンター、磁器タイルの床、ベージュのキッチンカウンター、L型) の写真

シドニーにある高級な中くらいなビーチスタイルのおしゃれな洗濯室 (L型、ドロップインシンク、シェーカースタイル扉のキャビネット、白いキャビネット、大理石カウンター、白いキッチンパネル、サブウェイタイルのキッチンパネル、白い壁、セラミックタイルの床、左右配置の洗濯機・乾燥機、グレーの床、グレーのキッチンカウンター) の写真
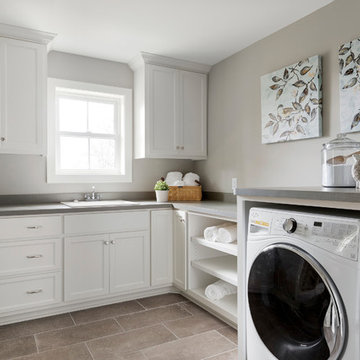
Spacious Laundry Room with front load washer & dryer
ミネアポリスにあるお手頃価格の中くらいなトランジショナルスタイルのおしゃれな洗濯室 (L型、ドロップインシンク、シェーカースタイル扉のキャビネット、白いキャビネット、ラミネートカウンター、グレーの壁、セラミックタイルの床、左右配置の洗濯機・乾燥機、グレーの床、グレーのキッチンカウンター) の写真
ミネアポリスにあるお手頃価格の中くらいなトランジショナルスタイルのおしゃれな洗濯室 (L型、ドロップインシンク、シェーカースタイル扉のキャビネット、白いキャビネット、ラミネートカウンター、グレーの壁、セラミックタイルの床、左右配置の洗濯機・乾燥機、グレーの床、グレーのキッチンカウンター) の写真

Functional Utility Room, located just off the Dressing Room in the Master Suite allows quick access for the owners and a view of the private garden.
Room size: 7'8" x 8'
Ceiling height: 11'

Emma Tannenbaum Photography
ニューヨークにあるお手頃価格の広いトラディショナルスタイルのおしゃれな洗濯室 (レイズドパネル扉のキャビネット、グレーのキャビネット、木材カウンター、青い壁、磁器タイルの床、左右配置の洗濯機・乾燥機、グレーの床、L型、ドロップインシンク) の写真
ニューヨークにあるお手頃価格の広いトラディショナルスタイルのおしゃれな洗濯室 (レイズドパネル扉のキャビネット、グレーのキャビネット、木材カウンター、青い壁、磁器タイルの床、左右配置の洗濯機・乾燥機、グレーの床、L型、ドロップインシンク) の写真

Sleek and modern, this laundry features a large walk in linen press, along with a long hanging rail, concealed handles and black tapware
サンシャインコーストにあるおしゃれなランドリールーム (L型、ドロップインシンク、フラットパネル扉のキャビネット、白いキャビネット、クオーツストーンカウンター、白いキッチンパネル、セラミックタイルのキッチンパネル、グレーの壁、セラミックタイルの床、グレーの床、グレーのキッチンカウンター) の写真
サンシャインコーストにあるおしゃれなランドリールーム (L型、ドロップインシンク、フラットパネル扉のキャビネット、白いキャビネット、クオーツストーンカウンター、白いキッチンパネル、セラミックタイルのキッチンパネル、グレーの壁、セラミックタイルの床、グレーの床、グレーのキッチンカウンター) の写真

Free ebook, Creating the Ideal Kitchen. DOWNLOAD NOW
Working with this Glen Ellyn client was so much fun the first time around, we were thrilled when they called to say they were considering moving across town and might need some help with a bit of design work at the new house.
The kitchen in the new house had been recently renovated, but it was not exactly what they wanted. What started out as a few tweaks led to a pretty big overhaul of the kitchen, mudroom and laundry room. Luckily, we were able to use re-purpose the old kitchen cabinetry and custom island in the remodeling of the new laundry room — win-win!
As parents of two young girls, it was important for the homeowners to have a spot to store equipment, coats and all the “behind the scenes” necessities away from the main part of the house which is a large open floor plan. The existing basement mudroom and laundry room had great bones and both rooms were very large.
To make the space more livable and comfortable, we laid slate tile on the floor and added a built-in desk area, coat/boot area and some additional tall storage. We also reworked the staircase, added a new stair runner, gave a facelift to the walk-in closet at the foot of the stairs, and built a coat closet. The end result is a multi-functional, large comfortable room to come home to!
Just beyond the mudroom is the new laundry room where we re-used the cabinets and island from the original kitchen. The new laundry room also features a small powder room that used to be just a toilet in the middle of the room.
You can see the island from the old kitchen that has been repurposed for a laundry folding table. The other countertops are maple butcherblock, and the gold accents from the other rooms are carried through into this room. We were also excited to unearth an existing window and bring some light into the room.
Designed by: Susan Klimala, CKD, CBD
Photography by: Michael Alan Kaskel
For more information on kitchen and bath design ideas go to: www.kitchenstudio-ge.com
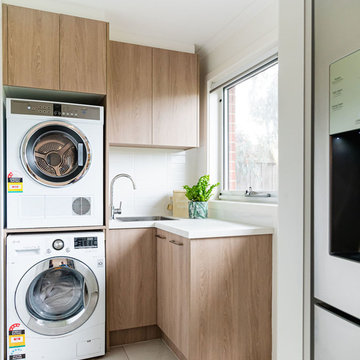
The same timber laminate was carried into the laundry to tie in with the kitchen island bench
メルボルンにあるコンテンポラリースタイルのおしゃれな洗濯室 (L型、ドロップインシンク、フラットパネル扉のキャビネット、中間色木目調キャビネット、白い壁、上下配置の洗濯機・乾燥機、白い床、白いキッチンカウンター) の写真
メルボルンにあるコンテンポラリースタイルのおしゃれな洗濯室 (L型、ドロップインシンク、フラットパネル扉のキャビネット、中間色木目調キャビネット、白い壁、上下配置の洗濯機・乾燥機、白い床、白いキッチンカウンター) の写真
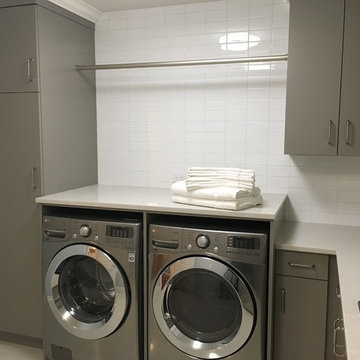
他の地域にある高級な広いトランジショナルスタイルのおしゃれな洗濯室 (L型、ドロップインシンク、フラットパネル扉のキャビネット、グレーのキャビネット、人工大理石カウンター、グレーの壁、磁器タイルの床、左右配置の洗濯機・乾燥機、白い床) の写真
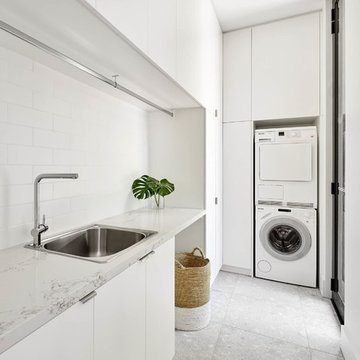
UA Creative
メルボルンにあるモダンスタイルのおしゃれなランドリールーム (L型、ドロップインシンク、フラットパネル扉のキャビネット、白いキャビネット、上下配置の洗濯機・乾燥機、グレーの床、白いキッチンカウンター) の写真
メルボルンにあるモダンスタイルのおしゃれなランドリールーム (L型、ドロップインシンク、フラットパネル扉のキャビネット、白いキャビネット、上下配置の洗濯機・乾燥機、グレーの床、白いキッチンカウンター) の写真
ランドリールーム (L型、ドロップインシンク) の写真
1