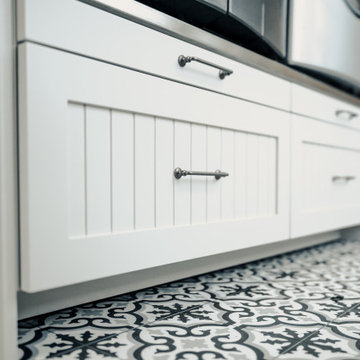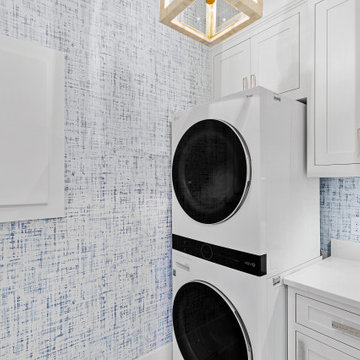ランドリールーム (ll型、全タイプの壁の仕上げ) の写真
絞り込み:
資材コスト
並び替え:今日の人気順
写真 1〜20 枚目(全 406 枚)
1/3

This laundry room is what dreams are made of… ?
A double washer and dryer, marble lined utility sink, and custom mudroom with built-in storage? We are swooning.

New Age Design
トロントにあるラグジュアリーな中くらいなトラディショナルスタイルのおしゃれな洗濯室 (ll型、インセット扉のキャビネット、白いキャビネット、セラミックタイルの床、左右配置の洗濯機・乾燥機、マルチカラーの床、塗装板張りの壁) の写真
トロントにあるラグジュアリーな中くらいなトラディショナルスタイルのおしゃれな洗濯室 (ll型、インセット扉のキャビネット、白いキャビネット、セラミックタイルの床、左右配置の洗濯機・乾燥機、マルチカラーの床、塗装板張りの壁) の写真

マイアミにある高級な広いビーチスタイルのおしゃれな家事室 (ll型、エプロンフロントシンク、シェーカースタイル扉のキャビネット、白いキャビネット、クオーツストーンカウンター、白いキッチンパネル、石タイルのキッチンパネル、白い壁、大理石の床、左右配置の洗濯機・乾燥機、マルチカラーの床、白いキッチンカウンター、全タイプの壁の仕上げ) の写真

This little laundry room uses hidden tricks to modernize and maximize limited space. Between the cabinetry and blue fantasy marble countertop sits a luxuriously tiled backsplash. This beautiful backsplash hides the door to necessary valves, its outline barely visible while allowing easy access.

This dedicated laundry room gives a peaceful moment with the simply white cabinets and the light gray touch of the hardware, appliances and floor. The laundry storage baskets makes it a lot better!

他の地域にあるお手頃価格の中くらいなビーチスタイルのおしゃれな洗濯室 (ll型、落し込みパネル扉のキャビネット、白いキャビネット、ラミネートカウンター、青い壁、上下配置の洗濯機・乾燥機、白いキッチンカウンター、壁紙) の写真

Despite not having a view of the mountains, the windows of this multi-use laundry/prep room serve an important function by allowing one to keep an eye on the exterior dog-run enclosure. Beneath the window (and near to the dog-washing station) sits a dedicated doggie door for easy, four-legged access.
Custom windows, doors, and hardware designed and furnished by Thermally Broken Steel USA.
Other sources:
Western Hemlock wall and ceiling paneling: reSAWN TIMBER Co.

Scalloped handmade tiles act as the backsplash at the laundry sink. The countertop is a remnant of Brazilian Exotic Gaya Green quartzite.
サンフランシスコにあるラグジュアリーな小さなエクレクティックスタイルのおしゃれな家事室 (ll型、アンダーカウンターシンク、落し込みパネル扉のキャビネット、オレンジのキャビネット、珪岩カウンター、ベージュキッチンパネル、セラミックタイルのキッチンパネル、マルチカラーの壁、レンガの床、左右配置の洗濯機・乾燥機、マルチカラーの床、緑のキッチンカウンター、板張り天井、壁紙) の写真
サンフランシスコにあるラグジュアリーな小さなエクレクティックスタイルのおしゃれな家事室 (ll型、アンダーカウンターシンク、落し込みパネル扉のキャビネット、オレンジのキャビネット、珪岩カウンター、ベージュキッチンパネル、セラミックタイルのキッチンパネル、マルチカラーの壁、レンガの床、左右配置の洗濯機・乾燥機、マルチカラーの床、緑のキッチンカウンター、板張り天井、壁紙) の写真

This laundry was designed several months after the kitchen renovation - a cohesive look was needed to flow to make it look like it was done at the same time. Similar materials were chosen but with individual flare and interest. This space is multi functional not only providing a space as a laundry but as a separate pantry room for the kitchen - it also includes an integrated pull out drawer fridge.

トロントにある広いトラディショナルスタイルのおしゃれな家事室 (ll型、シェーカースタイル扉のキャビネット、グレーのキャビネット、珪岩カウンター、白い壁、セラミックタイルの床、マルチカラーの床、白いキッチンカウンター、三角天井、塗装板張りの壁) の写真

シカゴにあるお手頃価格の中くらいなカントリー風のおしゃれな洗濯室 (ll型、シェーカースタイル扉のキャビネット、黄色いキャビネット、クオーツストーンカウンター、ベージュキッチンパネル、塗装板のキッチンパネル、ベージュの壁、セラミックタイルの床、左右配置の洗濯機・乾燥機、白い床、黒いキッチンカウンター、壁紙) の写真

We added a pool house to provide a shady space adjacent to the pool and stone terrace. For cool nights there is a 5ft wide wood burning fireplace and flush mounted infrared heaters. For warm days, there's an outdoor kitchen with refrigerated beverage drawers and an ice maker. The trim and brick details compliment the original Georgian architecture. We chose the classic cast stone fireplace surround to also complement the traditional architecture.
We also added a mud rm with laundry and pool bath behind the new pool house.
Photos by Chris Marshall

The client wanted a happier looking place to do the laundry that was well organized, free from clutter and pretty to look at. The wallpaper and lighting is from Serena & Lily. It creates the happy feeling, The built-in cabinets ad the function and clear the clutter. The new energy efficient appliances do the work.

This laundry room features Brighton Cabinetry with Cascade door style and Maple Cadet color. The countertops are Cambria Swanbridge quartz.
ボルチモアにある中くらいなコンテンポラリースタイルのおしゃれな洗濯室 (ll型、エプロンフロントシンク、落し込みパネル扉のキャビネット、青いキャビネット、クオーツストーンカウンター、青い壁、左右配置の洗濯機・乾燥機、グレーの床、白いキッチンカウンター、壁紙) の写真
ボルチモアにある中くらいなコンテンポラリースタイルのおしゃれな洗濯室 (ll型、エプロンフロントシンク、落し込みパネル扉のキャビネット、青いキャビネット、クオーツストーンカウンター、青い壁、左右配置の洗濯機・乾燥機、グレーの床、白いキッチンカウンター、壁紙) の写真

© Lassiter Photography | ReVisionCharlotte.com
シャーロットにある高級な中くらいなカントリー風のおしゃれな家事室 (ll型、シングルシンク、シェーカースタイル扉のキャビネット、青いキャビネット、珪岩カウンター、グレーのキッチンパネル、石スラブのキッチンパネル、ベージュの壁、磁器タイルの床、左右配置の洗濯機・乾燥機、グレーの床、グレーのキッチンカウンター、壁紙) の写真
シャーロットにある高級な中くらいなカントリー風のおしゃれな家事室 (ll型、シングルシンク、シェーカースタイル扉のキャビネット、青いキャビネット、珪岩カウンター、グレーのキッチンパネル、石スラブのキッチンパネル、ベージュの壁、磁器タイルの床、左右配置の洗濯機・乾燥機、グレーの床、グレーのキッチンカウンター、壁紙) の写真

グランドラピッズにあるカントリー風のおしゃれな家事室 (ll型、スロップシンク、落し込みパネル扉のキャビネット、白いキャビネット、クオーツストーンカウンター、白いキッチンパネル、白い壁、左右配置の洗濯機・乾燥機、マルチカラーの床、白いキッチンカウンター、塗装板張りの壁) の写真

A classic, modern farmhouse custom home located in Calgary, Canada.
カルガリーにあるカントリー風のおしゃれな洗濯室 (ll型、アンダーカウンターシンク、ベージュのキャビネット、クオーツストーンカウンター、ベージュキッチンパネル、塗装板のキッチンパネル、白い壁、磁器タイルの床、左右配置の洗濯機・乾燥機、グレーの床、白いキッチンカウンター、塗装板張りの壁) の写真
カルガリーにあるカントリー風のおしゃれな洗濯室 (ll型、アンダーカウンターシンク、ベージュのキャビネット、クオーツストーンカウンター、ベージュキッチンパネル、塗装板のキッチンパネル、白い壁、磁器タイルの床、左右配置の洗濯機・乾燥機、グレーの床、白いキッチンカウンター、塗装板張りの壁) の写真

カーディフにある高級な中くらいな北欧スタイルのおしゃれな家事室 (ll型、シェーカースタイル扉のキャビネット、青いキャビネット、白い壁、ライムストーンの床、ベージュの床、パネル壁) の写真

ナッシュビルにあるお手頃価格の広いトランジショナルスタイルのおしゃれな洗濯室 (ll型、アンダーカウンターシンク、シェーカースタイル扉のキャビネット、青いキャビネット、クオーツストーンカウンター、塗装板のキッチンパネル、白い壁、磁器タイルの床、左右配置の洗濯機・乾燥機、マルチカラーの床、白いキッチンカウンター、塗装板張りの壁) の写真

Murphys Road is a renovation in a 1906 Villa designed to compliment the old features with new and modern twist. Innovative colours and design concepts are used to enhance spaces and compliant family living. This award winning space has been featured in magazines and websites all around the world. It has been heralded for it's use of colour and design in inventive and inspiring ways.
Designed by New Zealand Designer, Alex Fulton of Alex Fulton Design
Photographed by Duncan Innes for Homestyle Magazine
ランドリールーム (ll型、全タイプの壁の仕上げ) の写真
1