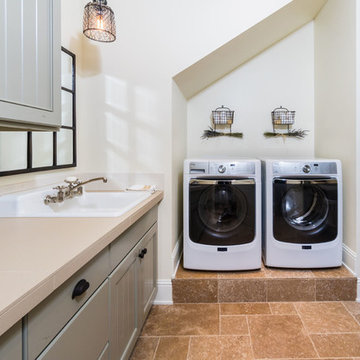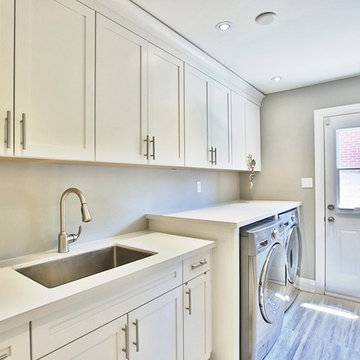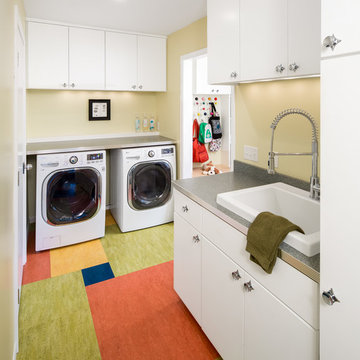ランドリールーム (ll型、ベージュの壁、黄色い壁) の写真
絞り込み:
資材コスト
並び替え:今日の人気順
写真 1〜20 枚目(全 2,051 枚)
1/4

シドニーにある巨大なトランジショナルスタイルのおしゃれな洗濯室 (シェーカースタイル扉のキャビネット、上下配置の洗濯機・乾燥機、ll型、エプロンフロントシンク、グレーのキャビネット、ベージュの壁、レンガの床、赤い床、白いキッチンカウンター、塗装板張りの壁) の写真

シカゴにあるお手頃価格の中くらいなカントリー風のおしゃれな洗濯室 (ll型、シェーカースタイル扉のキャビネット、黄色いキャビネット、クオーツストーンカウンター、ベージュキッチンパネル、塗装板のキッチンパネル、ベージュの壁、セラミックタイルの床、左右配置の洗濯機・乾燥機、白い床、黒いキッチンカウンター、壁紙) の写真

Laundry room Concept, modern farmhouse, with farmhouse sink, wood floors, grey cabinets, mini fridge in Powell
コロンバスにあるお手頃価格の中くらいなカントリー風のおしゃれな家事室 (ll型、エプロンフロントシンク、シェーカースタイル扉のキャビネット、グレーのキャビネット、珪岩カウンター、ベージュの壁、クッションフロア、左右配置の洗濯機・乾燥機、マルチカラーの床、白いキッチンカウンター) の写真
コロンバスにあるお手頃価格の中くらいなカントリー風のおしゃれな家事室 (ll型、エプロンフロントシンク、シェーカースタイル扉のキャビネット、グレーのキャビネット、珪岩カウンター、ベージュの壁、クッションフロア、左右配置の洗濯機・乾燥機、マルチカラーの床、白いキッチンカウンター) の写真

A quaint laundry room uses it's unique "Blueberry" cabinetry to spruce up a usually quiet space.
デトロイトにある低価格の小さなトラディショナルスタイルのおしゃれな洗濯室 (ll型、エプロンフロントシンク、落し込みパネル扉のキャビネット、青いキャビネット、珪岩カウンター、ベージュの壁、セラミックタイルの床、左右配置の洗濯機・乾燥機、グレーの床、白いキッチンカウンター) の写真
デトロイトにある低価格の小さなトラディショナルスタイルのおしゃれな洗濯室 (ll型、エプロンフロントシンク、落し込みパネル扉のキャビネット、青いキャビネット、珪岩カウンター、ベージュの壁、セラミックタイルの床、左右配置の洗濯機・乾燥機、グレーの床、白いキッチンカウンター) の写真

Ross Chandler Photography
他の地域にあるカントリー風のおしゃれな洗濯室 (ll型、ドロップインシンク、グレーのキャビネット、ベージュの壁、左右配置の洗濯機・乾燥機、落し込みパネル扉のキャビネット) の写真
他の地域にあるカントリー風のおしゃれな洗濯室 (ll型、ドロップインシンク、グレーのキャビネット、ベージュの壁、左右配置の洗濯機・乾燥機、落し込みパネル扉のキャビネット) の写真

LaRae Starr
トロントにある中くらいなトラディショナルスタイルのおしゃれな洗濯室 (ll型、アンダーカウンターシンク、シェーカースタイル扉のキャビネット、白いキャビネット、珪岩カウンター、ベージュの壁、セラミックタイルの床、左右配置の洗濯機・乾燥機) の写真
トロントにある中くらいなトラディショナルスタイルのおしゃれな洗濯室 (ll型、アンダーカウンターシンク、シェーカースタイル扉のキャビネット、白いキャビネット、珪岩カウンター、ベージュの壁、セラミックタイルの床、左右配置の洗濯機・乾燥機) の写真

The super compact laundry room was designed to use every inch of space. Counter top has plenty of room for folding and myriad cabinets and drawers make it easy to store brooms, soap, towels, etc.
Photo: Ashley Hope; AWH Photo & Design; New Orleans, LA

In this garage addition we created a 5th bedroom, bathroom, laundry room and kids sitting room, for a young family. The architecture of the spaces offers great ceiling angles but were a challenge in creating usable space especially in the bathroom and laundry room. In the end were able to achieve all their needs. This young family wanted a clean transitional look that will last for years and match the existing home. In the laundry room we added a porcelain tile floor that looks like cement tile for ease of care. The brass fixtures add a touch of sophistication for all the laundry the kids create. The bathroom we kept simple but stylish. Beveled white subway tile in the shower with white cabinets, a porcelain tile with a marble like vein, for the flooring, and a simple quartz countertop work perfectly with the chrome plumbing fixtures. Perfect for a kid’s bath. In the sitting room we added a desk for a homework space and built-in bookshelves for toy storage. The bedroom, currently a nursery, has great natural light and fantastic roof lines. We created two closets in the eves and organizers inside to help maximize storage of the unusual space. Our clients love their newly created space over their garage.

オレンジカウンティにある高級な広いコンテンポラリースタイルのおしゃれな家事室 (ll型、アンダーカウンターシンク、落し込みパネル扉のキャビネット、青いキャビネット、珪岩カウンター、ベージュの壁、磁器タイルの床、左右配置の洗濯機・乾燥機、ベージュの床、白いキッチンカウンター) の写真

Spcacecrafters
ミネアポリスにある高級な中くらいなトラディショナルスタイルのおしゃれなランドリールーム (ll型、フラットパネル扉のキャビネット、ベージュのキャビネット、ラミネートカウンター、ベージュの壁、クッションフロア、上下配置の洗濯機・乾燥機、マルチカラーの床、ベージュのキッチンカウンター) の写真
ミネアポリスにある高級な中くらいなトラディショナルスタイルのおしゃれなランドリールーム (ll型、フラットパネル扉のキャビネット、ベージュのキャビネット、ラミネートカウンター、ベージュの壁、クッションフロア、上下配置の洗濯機・乾燥機、マルチカラーの床、ベージュのキッチンカウンター) の写真

Two pullout hampers were incorporated into the base cabinet storage in this laundry room. Sea grass paint was chosen for the cabinets and topped with a marble countertop.

This mudroom is finished in grey melamine with shaker raised panel door fronts and butcher block counter tops. Bead board backing was used on the wall where coats hang to protect the wall and providing a more built-in look.
Bench seating is flanked with large storage drawers and both open and closed upper cabinetry. Above the washer and dryer there is ample space for sorting and folding clothes along with a hanging rod above the sink for drying out hanging items.
Designed by Jamie Wilson for Closet Organizing Systems

Super Pantry Laundry
フェニックスにある高級な小さなトラディショナルスタイルのおしゃれな家事室 (ll型、アンダーカウンターシンク、落し込みパネル扉のキャビネット、白いキャビネット、珪岩カウンター、ベージュの壁、濃色無垢フローリング、左右配置の洗濯機・乾燥機、ベージュのキッチンカウンター、ベージュキッチンパネル、御影石のキッチンパネル、ベージュの床) の写真
フェニックスにある高級な小さなトラディショナルスタイルのおしゃれな家事室 (ll型、アンダーカウンターシンク、落し込みパネル扉のキャビネット、白いキャビネット、珪岩カウンター、ベージュの壁、濃色無垢フローリング、左右配置の洗濯機・乾燥機、ベージュのキッチンカウンター、ベージュキッチンパネル、御影石のキッチンパネル、ベージュの床) の写真

サンディエゴにある高級な中くらいなトランジショナルスタイルのおしゃれな洗濯室 (白いキャビネット、磁器タイルの床、左右配置の洗濯機・乾燥機、ll型、アンダーカウンターシンク、落し込みパネル扉のキャビネット、ベージュの壁) の写真

サンフランシスコにある高級な小さなカントリー風のおしゃれなランドリールーム (木材カウンター、白いキャビネット、左右配置の洗濯機・乾燥機、ベージュのキッチンカウンター、ll型、落し込みパネル扉のキャビネット、ドロップインシンク、ベージュの壁) の写真

The classic size laundry room that was redone with what we all wish for storage, storage and more storage.
The design called for continuation of the kitchen design since both spaces are small matching them would make a larger feeling of a space.
pantry and upper cabinets for lots of storage, a built-in cabinet across from the washing machine and a great floating quartz counter above the two units

Nice built-in cubby space for a much needed mudroom off of the garage.
ミネアポリスにある中くらいなミッドセンチュリースタイルのおしゃれな洗濯室 (ll型、アンダーカウンターシンク、フラットパネル扉のキャビネット、茶色いキャビネット、ベージュの壁、淡色無垢フローリング、左右配置の洗濯機・乾燥機) の写真
ミネアポリスにある中くらいなミッドセンチュリースタイルのおしゃれな洗濯室 (ll型、アンダーカウンターシンク、フラットパネル扉のキャビネット、茶色いキャビネット、ベージュの壁、淡色無垢フローリング、左右配置の洗濯機・乾燥機) の写真

A love of color and cats was the inspiration for this custom closet to accommodate a litter box. Flooring is Marmoleum which is very resilient. This remodel and addition was designed and built by Meadowlark Design+Build in Ann Arbor, Michigan. Photo credits Sean Carter

フィラデルフィアにあるトラディショナルスタイルのおしゃれな洗濯室 (ll型、インセット扉のキャビネット、ベージュのキャビネット、ベージュの壁、塗装フローリング、左右配置の洗濯機・乾燥機、マルチカラーの床) の写真

"Brandon Stengel - www.farmkidstudios.com”
ミネアポリスにある中くらいなミッドセンチュリースタイルのおしゃれな洗濯室 (ll型、ドロップインシンク、フラットパネル扉のキャビネット、白いキャビネット、ベージュの壁、左右配置の洗濯機・乾燥機) の写真
ミネアポリスにある中くらいなミッドセンチュリースタイルのおしゃれな洗濯室 (ll型、ドロップインシンク、フラットパネル扉のキャビネット、白いキャビネット、ベージュの壁、左右配置の洗濯機・乾燥機) の写真
ランドリールーム (ll型、ベージュの壁、黄色い壁) の写真
1