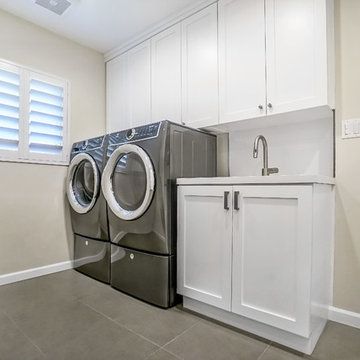ランドリールーム (グレーの床、ベージュの壁、茶色い壁) の写真
絞り込み:
資材コスト
並び替え:今日の人気順
写真 1〜20 枚目(全 631 枚)
1/4

This "perfect-sized" laundry room is just off the mudroom and can be closed off from the rest of the house. The large window makes the space feel large and open. A custom designed wall of shelving and specialty cabinets accommodates everything necessary for day-to-day laundry needs. This custom home was designed and built by Meadowlark Design+Build in Ann Arbor, Michigan. Photography by Joshua Caldwell.

Ken Vaughan - Vaughan Creative Media
ダラスにある小さなトラディショナルスタイルのおしゃれな洗濯室 (I型、シェーカースタイル扉のキャビネット、青いキャビネット、スレートの床、左右配置の洗濯機・乾燥機、グレーの床、茶色い壁、ベージュの天井) の写真
ダラスにある小さなトラディショナルスタイルのおしゃれな洗濯室 (I型、シェーカースタイル扉のキャビネット、青いキャビネット、スレートの床、左右配置の洗濯機・乾燥機、グレーの床、茶色い壁、ベージュの天井) の写真

Peter McMenamin
ロサンゼルスにある中くらいなトラディショナルスタイルのおしゃれな洗濯室 (アンダーカウンターシンク、シェーカースタイル扉のキャビネット、グレーのキャビネット、ベージュの壁、左右配置の洗濯機・乾燥機、グレーの床、ベージュのキッチンカウンター) の写真
ロサンゼルスにある中くらいなトラディショナルスタイルのおしゃれな洗濯室 (アンダーカウンターシンク、シェーカースタイル扉のキャビネット、グレーのキャビネット、ベージュの壁、左右配置の洗濯機・乾燥機、グレーの床、ベージュのキッチンカウンター) の写真

In this garage addition we created a 5th bedroom, bathroom, laundry room and kids sitting room, for a young family. The architecture of the spaces offers great ceiling angles but were a challenge in creating usable space especially in the bathroom and laundry room. In the end were able to achieve all their needs. This young family wanted a clean transitional look that will last for years and match the existing home. In the laundry room we added a porcelain tile floor that looks like cement tile for ease of care. The brass fixtures add a touch of sophistication for all the laundry the kids create. The bathroom we kept simple but stylish. Beveled white subway tile in the shower with white cabinets, a porcelain tile with a marble like vein, for the flooring, and a simple quartz countertop work perfectly with the chrome plumbing fixtures. Perfect for a kid’s bath. In the sitting room we added a desk for a homework space and built-in bookshelves for toy storage. The bedroom, currently a nursery, has great natural light and fantastic roof lines. We created two closets in the eves and organizers inside to help maximize storage of the unusual space. Our clients love their newly created space over their garage.

グランドラピッズにある高級な広いビーチスタイルのおしゃれな洗濯室 (ll型、ドロップインシンク、青いキャビネット、ラミネートカウンター、クッションフロア、左右配置の洗濯機・乾燥機、グレーの床、グレーのキッチンカウンター、シェーカースタイル扉のキャビネット、ベージュの壁) の写真

Joshua Caldwell
ソルトレイクシティにあるラグジュアリーな巨大なラスティックスタイルのおしゃれな洗濯室 (L型、エプロンフロントシンク、中間色木目調キャビネット、左右配置の洗濯機・乾燥機、グレーの床、茶色いキッチンカウンター、シェーカースタイル扉のキャビネット、ベージュの壁) の写真
ソルトレイクシティにあるラグジュアリーな巨大なラスティックスタイルのおしゃれな洗濯室 (L型、エプロンフロントシンク、中間色木目調キャビネット、左右配置の洗濯機・乾燥機、グレーの床、茶色いキッチンカウンター、シェーカースタイル扉のキャビネット、ベージュの壁) の写真

Joe Kwon Photography
シカゴにあるラグジュアリーな広いトランジショナルスタイルのおしゃれな家事室 (白いキャビネット、ベージュの壁、セラミックタイルの床、上下配置の洗濯機・乾燥機、グレーの床) の写真
シカゴにあるラグジュアリーな広いトランジショナルスタイルのおしゃれな家事室 (白いキャビネット、ベージュの壁、セラミックタイルの床、上下配置の洗濯機・乾燥機、グレーの床) の写真

Flow Photography
オクラホマシティにあるお手頃価格の中くらいなカントリー風のおしゃれな洗濯室 (エプロンフロントシンク、フラットパネル扉のキャビネット、白いキャビネット、クオーツストーンカウンター、ベージュの壁、磁器タイルの床、左右配置の洗濯機・乾燥機、グレーの床、L型) の写真
オクラホマシティにあるお手頃価格の中くらいなカントリー風のおしゃれな洗濯室 (エプロンフロントシンク、フラットパネル扉のキャビネット、白いキャビネット、クオーツストーンカウンター、ベージュの壁、磁器タイルの床、左右配置の洗濯機・乾燥機、グレーの床、L型) の写真

This light and airy laundry room/mudroom beckons you with two beautiful white capiz seashell pendant lights, custom floor to ceiling cabinetry with crown molding, raised washer and dryer with storage underneath, wooden folding counter, and wall paper accent wall

www.steinbergerphotos.com
ミルウォーキーにある巨大なトラディショナルスタイルのおしゃれな洗濯室 (L型、シングルシンク、シェーカースタイル扉のキャビネット、白いキャビネット、ベージュの壁、左右配置の洗濯機・乾燥機、グレーの床、木材カウンター、スレートの床、茶色いキッチンカウンター) の写真
ミルウォーキーにある巨大なトラディショナルスタイルのおしゃれな洗濯室 (L型、シングルシンク、シェーカースタイル扉のキャビネット、白いキャビネット、ベージュの壁、左右配置の洗濯機・乾燥機、グレーの床、木材カウンター、スレートの床、茶色いキッチンカウンター) の写真

バンクーバーにある中くらいなビーチスタイルのおしゃれな洗濯室 (コの字型、エプロンフロントシンク、落し込みパネル扉のキャビネット、白いキャビネット、クオーツストーンカウンター、ベージュキッチンパネル、磁器タイルのキッチンパネル、ベージュの壁、セラミックタイルの床、左右配置の洗濯機・乾燥機、グレーの床、白いキッチンカウンター) の写真

What stands out most in this space is the gray hexagon floor! With white accents tieing in the rest of the home; the floor creates an excitement all it's own. The adjacent hall works as a custom built boot bench mudroom w/ shiplap backing & a wood stained top.

Interior Design: freudenspiel by Elisabeth Zola;
Fotos: Zolaproduction;
Der Heizungsraum ist groß genug, um daraus auch einen Waschkeller zu machen. Aufgrund der Anordnung wie eine Küchenzeile, bietet der Waschkeller viel Arbeitsfläche. Der vertikale Wäscheständer, der an der Decke montiert ist, nimmt keinen Platz am Boden weg und wird je nach Bedarf hoch oder herunter gefahren.

モスクワにあるお手頃価格の中くらいなコンテンポラリースタイルのおしゃれな家事室 (フラットパネル扉のキャビネット、ベージュのキャビネット、ベージュの壁、磁器タイルの床、グレーの床、I型、ドロップインシンク、人工大理石カウンター、上下配置の洗濯機・乾燥機、黒いキッチンカウンター) の写真

バンクーバーにある中くらいなミッドセンチュリースタイルのおしゃれな洗濯室 (I型、ドロップインシンク、シェーカースタイル扉のキャビネット、白いキャビネット、クオーツストーンカウンター、ベージュの壁、磁器タイルの床、上下配置の洗濯機・乾燥機、グレーの床、ベージュのキッチンカウンター) の写真

デンバーにあるお手頃価格の中くらいなトランジショナルスタイルのおしゃれな洗濯室 (コの字型、アンダーカウンターシンク、落し込みパネル扉のキャビネット、濃色木目調キャビネット、人工大理石カウンター、ベージュの壁、磁器タイルの床、左右配置の洗濯機・乾燥機、グレーの床、グレーのキッチンカウンター) の写真

ロサンゼルスにあるお手頃価格の中くらいなミッドセンチュリースタイルのおしゃれな洗濯室 (コの字型、アンダーカウンターシンク、シェーカースタイル扉のキャビネット、白いキャビネット、クオーツストーンカウンター、ベージュの壁、磁器タイルの床、左右配置の洗濯機・乾燥機、グレーの床) の写真

Knowing the important role that dogs take in our client's life, we built their space for the care and keeping of their clothes AND their dogs. The dual purpose of this space blends seamlessly from washing the clothes to washing the dog. Custom cabinets were built to comfortably house the dog crate and the industrial sized wash and dryer. A low tub was tiled and counters wrapped in stainless steel for easy maintenance.

ウィルトシャーにあるカントリー風のおしゃれな家事室 (L型、アンダーカウンターシンク、シェーカースタイル扉のキャビネット、白いキャビネット、木材カウンター、ベージュの壁、グレーの床、ベージュのキッチンカウンター) の写真

Transforming laundry day into a stylish affair with our modern laundry room design. From the serene hues of blue cabinetry to the sleek blue tile backsplash, every detail is meticulously curated for both form and function. With floating shelves adding a touch of airy elegance, this space seamlessly blends practicality with contemporary charm. Who says laundry rooms can't be luxurious?
ランドリールーム (グレーの床、ベージュの壁、茶色い壁) の写真
1