ランドリールーム (茶色い床、スロップシンク、白い壁) の写真
絞り込み:
資材コスト
並び替え:今日の人気順
写真 1〜20 枚目(全 69 枚)
1/4

The compact and functional ground floor utility room and WC has been positioned where the original staircase used to be in the centre of the house.
We kept to a paired down utilitarian style and palette when designing this practical space. A run of bespoke birch plywood full height cupboards for coats and shoes and a laundry cupboard with a stacked washing machine and tumble dryer. Tucked at the end is an enamel bucket sink and lots of open shelving storage. A simple white grid of tiles and the natural finish cork flooring which runs through out the house.

ラスベガスにあるインダストリアルスタイルのおしゃれな洗濯室 (スロップシンク、オープンシェルフ、白いキャビネット、白い壁、磁器タイルの床、左右配置の洗濯機・乾燥機、茶色い床、白いキッチンカウンター) の写真

This is every young mother's dream -- an enormous laundry room WITH lots and lots of storage! These individual lockers have us taking note. Just think of all the ways you could organize this room to keep your family constantly organized!

The sperate laundry room was integrated into the kitchen and the client loves having the laundry hidden behind cupboards. The door to the backyard allows are easy access to the washing line.
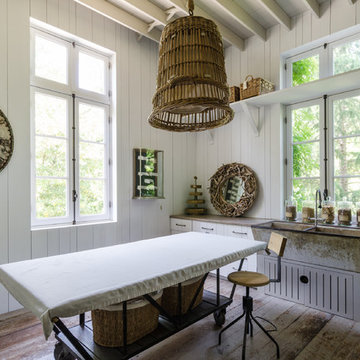
“I LIKE THE WAY YOU WORK IT... I GOT TO BASKET UP “
アトランタにあるカントリー風のおしゃれな家事室 (スロップシンク、フラットパネル扉のキャビネット、白いキャビネット、白い壁、無垢フローリング、茶色い床、茶色いキッチンカウンター) の写真
アトランタにあるカントリー風のおしゃれな家事室 (スロップシンク、フラットパネル扉のキャビネット、白いキャビネット、白い壁、無垢フローリング、茶色い床、茶色いキッチンカウンター) の写真
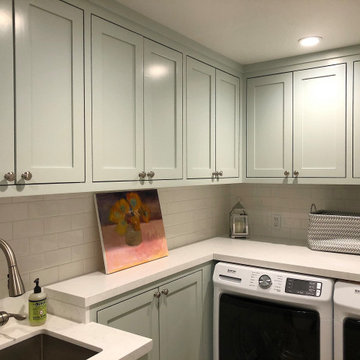
サンタバーバラにある小さなトランジショナルスタイルのおしゃれな洗濯室 (スロップシンク、シェーカースタイル扉のキャビネット、緑のキャビネット、クオーツストーンカウンター、白い壁、磁器タイルの床、左右配置の洗濯機・乾燥機、茶色い床、白いキッチンカウンター) の写真
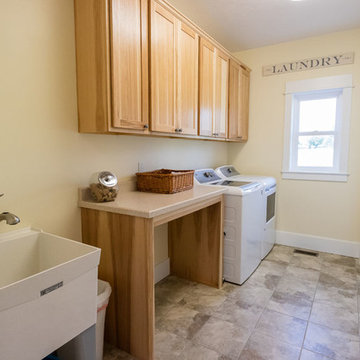
他の地域にあるお手頃価格の中くらいなカントリー風のおしゃれな洗濯室 (ll型、スロップシンク、シェーカースタイル扉のキャビネット、淡色木目調キャビネット、ラミネートカウンター、白い壁、磁器タイルの床、左右配置の洗濯機・乾燥機、茶色い床) の写真

Photography by Michael J. Lee
ボストンにあるラグジュアリーな小さなトランジショナルスタイルのおしゃれな洗濯室 (I型、スロップシンク、シェーカースタイル扉のキャビネット、青いキャビネット、木材カウンター、白い壁、無垢フローリング、左右配置の洗濯機・乾燥機、茶色い床、青いキッチンカウンター) の写真
ボストンにあるラグジュアリーな小さなトランジショナルスタイルのおしゃれな洗濯室 (I型、スロップシンク、シェーカースタイル扉のキャビネット、青いキャビネット、木材カウンター、白い壁、無垢フローリング、左右配置の洗濯機・乾燥機、茶色い床、青いキッチンカウンター) の写真
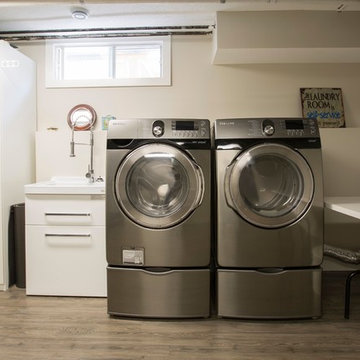
カルガリーにある中くらいなインダストリアルスタイルのおしゃれな洗濯室 (I型、スロップシンク、フラットパネル扉のキャビネット、白い壁、濃色無垢フローリング、左右配置の洗濯機・乾燥機、茶色い床) の写真
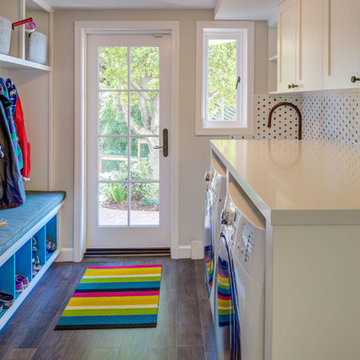
Treve Johnson Photography
サンフランシスコにある高級な中くらいなコンテンポラリースタイルのおしゃれな洗濯室 (ll型、スロップシンク、シェーカースタイル扉のキャビネット、白いキャビネット、クオーツストーンカウンター、白い壁、濃色無垢フローリング、左右配置の洗濯機・乾燥機、茶色い床、白いキッチンカウンター) の写真
サンフランシスコにある高級な中くらいなコンテンポラリースタイルのおしゃれな洗濯室 (ll型、スロップシンク、シェーカースタイル扉のキャビネット、白いキャビネット、クオーツストーンカウンター、白い壁、濃色無垢フローリング、左右配置の洗濯機・乾燥機、茶色い床、白いキッチンカウンター) の写真

ミネアポリスにあるラグジュアリーな巨大なトラディショナルスタイルのおしゃれな家事室 (スロップシンク、シェーカースタイル扉のキャビネット、ベージュのキャビネット、クオーツストーンカウンター、白い壁、淡色無垢フローリング、上下配置の洗濯機・乾燥機、茶色い床、白いキッチンカウンター、壁紙) の写真
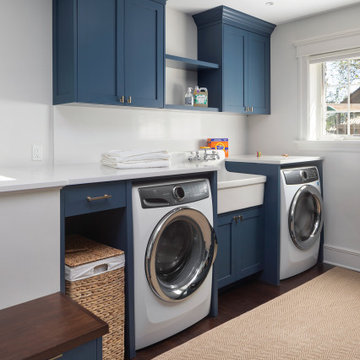
ニューヨークにある高級な中くらいなカントリー風のおしゃれな洗濯室 (ll型、スロップシンク、シェーカースタイル扉のキャビネット、青いキャビネット、クオーツストーンカウンター、白い壁、濃色無垢フローリング、左右配置の洗濯機・乾燥機、茶色い床、白いキッチンカウンター、壁紙) の写真
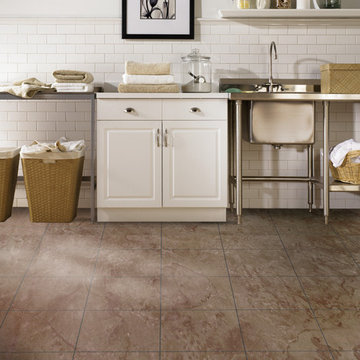
他の地域にある中くらいなカントリー風のおしゃれなランドリークローゼット (I型、スロップシンク、レイズドパネル扉のキャビネット、白いキャビネット、ステンレスカウンター、白い壁、クッションフロア、茶色い床) の写真
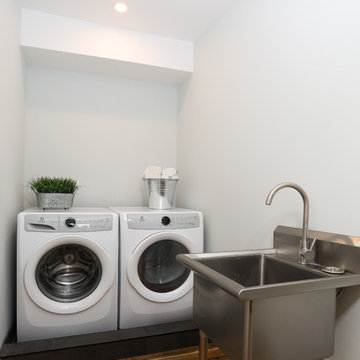
This is our second project for these clients. We have now renovated ¾ of their home. This project’s goal was to segregate the work area from the private area. They have a professional recording studio, so our team worked around the recording schedule throughout the project to accommodate this. Because of our team’s diligence, we received a glowing review from our client.
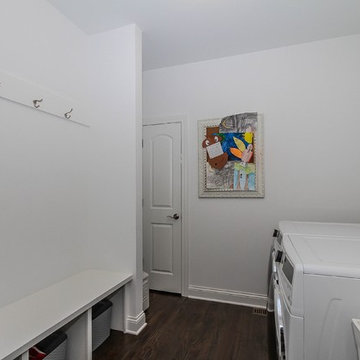
The combination mudroom / laundry room is perfect for keeping the "mess" in one spot. Built in lockers will keep your family organized.
シカゴにあるお手頃価格の中くらいなモダンスタイルのおしゃれな家事室 (ll型、スロップシンク、白い壁、濃色無垢フローリング、左右配置の洗濯機・乾燥機、茶色い床) の写真
シカゴにあるお手頃価格の中くらいなモダンスタイルのおしゃれな家事室 (ll型、スロップシンク、白い壁、濃色無垢フローリング、左右配置の洗濯機・乾燥機、茶色い床) の写真
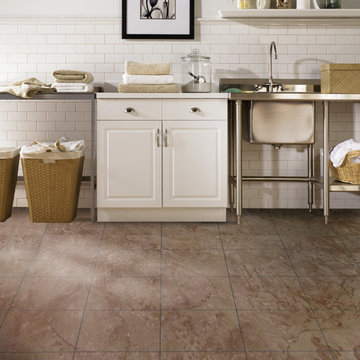
他の地域にあるトラディショナルスタイルのおしゃれなランドリールーム (I型、スロップシンク、レイズドパネル扉のキャビネット、白いキャビネット、白い壁、磁器タイルの床、茶色い床) の写真
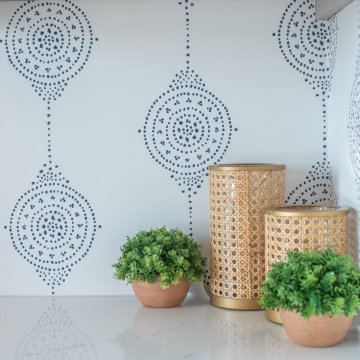
ミネアポリスにあるラグジュアリーな巨大なトラディショナルスタイルのおしゃれな家事室 (スロップシンク、シェーカースタイル扉のキャビネット、ベージュのキャビネット、クオーツストーンカウンター、白い壁、淡色無垢フローリング、上下配置の洗濯機・乾燥機、茶色い床、白いキッチンカウンター、壁紙) の写真
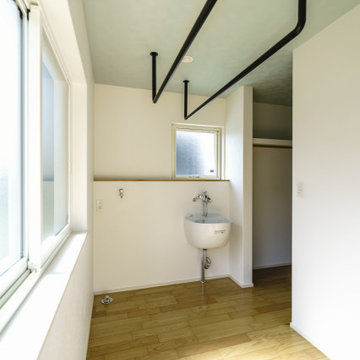
将来までずっと暮らせる平屋に住みたい。
キャンプ用品や山の道具をしまう土間がほしい。
お気に入りの場所は軒が深めのつながるウッドデッキ。
南側には沢山干せるサンルームとスロップシンク。
ロフトと勾配天井のリビングを繋げて遊び心を。
4.5畳の和室もちょっと休憩するのに丁度いい。
家族みんなで動線を考え、快適な間取りに。
沢山の理想を詰め込み、たったひとつ建築計画を考えました。
そして、家族の想いがまたひとつカタチになりました。
家族構成:夫婦30代+子供1人
施工面積:104.34㎡ ( 31.56 坪)
竣工:2021年 9月
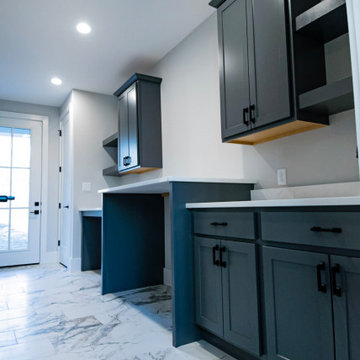
The mudroom in this modern farmhouse is made with custom cubbies and expansive storage.
セントルイスにある高級な広いカントリー風のおしゃれな家事室 (ll型、スロップシンク、シェーカースタイル扉のキャビネット、人工大理石カウンター、白い壁、淡色無垢フローリング、左右配置の洗濯機・乾燥機、茶色い床、白いキッチンカウンター) の写真
セントルイスにある高級な広いカントリー風のおしゃれな家事室 (ll型、スロップシンク、シェーカースタイル扉のキャビネット、人工大理石カウンター、白い壁、淡色無垢フローリング、左右配置の洗濯機・乾燥機、茶色い床、白いキッチンカウンター) の写真
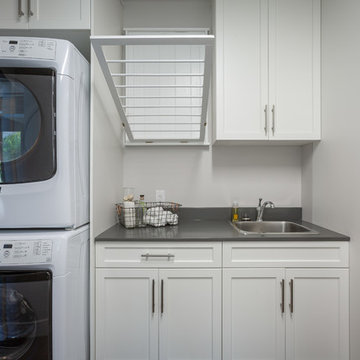
Functionality is critical in a laundry room, especially if you're tight on space. Having a sink, some counter space, enough cabinets to store detergent, softener etc..., and still having room to hang clothes can be tricky. the right products with the right layout make all the difference.
ランドリールーム (茶色い床、スロップシンク、白い壁) の写真
1