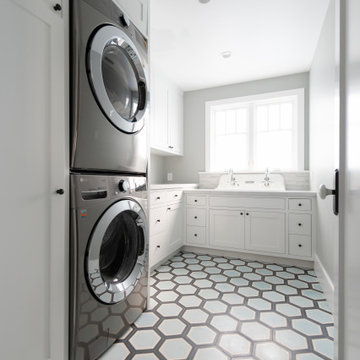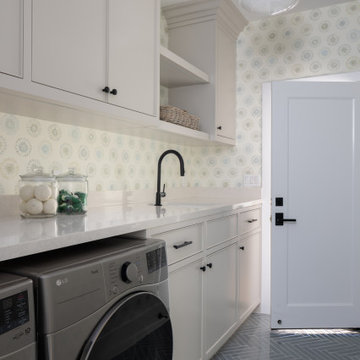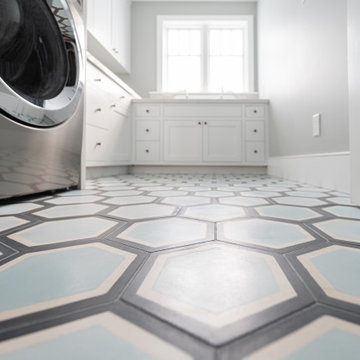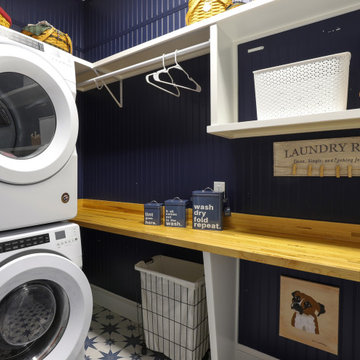ランドリールーム (青い床、赤い床、全タイプの壁の仕上げ) の写真
絞り込み:
資材コスト
並び替え:今日の人気順
写真 1〜20 枚目(全 41 枚)
1/4

シドニーにある巨大なトランジショナルスタイルのおしゃれな洗濯室 (シェーカースタイル扉のキャビネット、上下配置の洗濯機・乾燥機、ll型、エプロンフロントシンク、グレーのキャビネット、ベージュの壁、レンガの床、赤い床、白いキッチンカウンター、塗装板張りの壁) の写真

This was a fun kitchen transformation to work on and one that was mainly about new finishes and new cabinetry. We kept almost all the major appliances where they were. We added beadboard, beams and new white oak floors for character.

One word - awkward. This room has 2 angled walls and needed to hold a freezer, washer & dryer plus storage and dog space/crate. We stacked the washer & dryer and used open shelving with baskets to help the space feel less crowded. The glass entry door with the decal adds a touch of fun!

Utility/Laundry/Craft Room - patterned tile floors, Peonie Wallpaper and Periwinkle trim - Custom cabinets with dry racks, dog food storage, desk area, laundry basket storage, hanging, broom/mop closet, bulk storage, and extra fridge. Island in middle for folding and sorting.

他の地域にある高級な広いカントリー風のおしゃれな家事室 (アンダーカウンターシンク、シェーカースタイル扉のキャビネット、白いキャビネット、木材カウンター、白い壁、レンガの床、左右配置の洗濯機・乾燥機、赤い床、茶色いキッチンカウンター、羽目板の壁) の写真

ダラスにあるトラディショナルスタイルのおしゃれな洗濯室 (L型、エプロンフロントシンク、落し込みパネル扉のキャビネット、緑のキャビネット、青い壁、レンガの床、左右配置の洗濯機・乾燥機、赤い床、白いキッチンカウンター、壁紙) の写真

Shaker doors with a simple Craftsman trim hide the washer and dryer.
サンフランシスコにある小さなトラディショナルスタイルのおしゃれなランドリークローゼット (I型、シェーカースタイル扉のキャビネット、白いキャビネット、グレーの壁、無垢フローリング、上下配置の洗濯機・乾燥機、赤い床、グレーのキッチンカウンター、羽目板の壁) の写真
サンフランシスコにある小さなトラディショナルスタイルのおしゃれなランドリークローゼット (I型、シェーカースタイル扉のキャビネット、白いキャビネット、グレーの壁、無垢フローリング、上下配置の洗濯機・乾燥機、赤い床、グレーのキッチンカウンター、羽目板の壁) の写真

サンフランシスコにあるお手頃価格の広いコンテンポラリースタイルのおしゃれな家事室 (コの字型、アンダーカウンターシンク、シェーカースタイル扉のキャビネット、青いキャビネット、木材カウンター、グレーのキッチンパネル、クオーツストーンのキッチンパネル、青い壁、セラミックタイルの床、左右配置の洗濯機・乾燥機、青い床、青いキッチンカウンター、塗装板張りの壁) の写真

Both eclectic and refined, the bathrooms at our Summer Hill project are unique and reflects the owners lifestyle. Beach style, yet unequivocally elegant the floors feature encaustic concrete tiles paired with elongated white subway tiles. Aged brass taper by Brodware is featured as is a freestanding black bath and fittings and a custom made timber vanity.

シアトルにあるトランジショナルスタイルのおしゃれなランドリールーム (L型、アンダーカウンターシンク、落し込みパネル扉のキャビネット、グレーのキャビネット、青い壁、上下配置の洗濯機・乾燥機、青い床、白いキッチンカウンター、壁紙) の写真

シカゴにある高級な中くらいなトラディショナルスタイルのおしゃれな家事室 (ll型、アンダーカウンターシンク、レイズドパネル扉のキャビネット、茶色いキャビネット、オニキスカウンター、黒いキッチンパネル、大理石のキッチンパネル、青い壁、磁器タイルの床、左右配置の洗濯機・乾燥機、青い床、黒いキッチンカウンター、クロスの天井、壁紙、白い天井) の写真

メルボルンにある中くらいなエクレクティックスタイルのおしゃれな洗濯室 (ll型、セラミックタイルのキッチンパネル、グレーの壁、セラミックタイルの床、青い床、壁紙) の写真

Beautiful laundry with clean lines and open feel. Eurostone quartz counter tops, Ann Sacks backsplash and cement floor tiles.
ロサンゼルスにある高級な広いエクレクティックスタイルのおしゃれな洗濯室 (L型、エプロンフロントシンク、シェーカースタイル扉のキャビネット、白いキャビネット、クオーツストーンカウンター、白いキッチンパネル、レンガのキッチンパネル、白い壁、コンクリートの床、上下配置の洗濯機・乾燥機、青い床、白いキッチンカウンター、レンガ壁) の写真
ロサンゼルスにある高級な広いエクレクティックスタイルのおしゃれな洗濯室 (L型、エプロンフロントシンク、シェーカースタイル扉のキャビネット、白いキャビネット、クオーツストーンカウンター、白いキッチンパネル、レンガのキッチンパネル、白い壁、コンクリートの床、上下配置の洗濯機・乾燥機、青い床、白いキッチンカウンター、レンガ壁) の写真

We Feng Shui'ed and designed this adorable vintage laundry room in a 1930s Colonial in Winchester, MA. The shiplap, vintage laundry sink and brick floor feel "New Englandy", but in a fresh way.

Stunning Laundry room with amazing finishes. Herringbone patterned porcelain tile floor from Ann Sacks; Cambria countertop with Kohler under mount sink and black faucet. Beautiful custom cabinetry with "Worldly Gray" paint by Sherwin Williams and black cabinet door and drawer pulls. Fun wall paper tying all the colors together from Galbraith & Paul "Estrella".

シカゴにある高級な中くらいなトラディショナルスタイルのおしゃれな家事室 (ll型、アンダーカウンターシンク、レイズドパネル扉のキャビネット、茶色いキャビネット、オニキスカウンター、黒いキッチンパネル、大理石のキッチンパネル、青い壁、磁器タイルの床、左右配置の洗濯機・乾燥機、青い床、黒いキッチンカウンター、クロスの天井、壁紙、白い天井) の写真

Beautiful laundry with clean lines and open feel. Eurostone quartz counter tops, Ann Sacks backsplash and cement floor tiles.
ロサンゼルスにある高級な広いエクレクティックスタイルのおしゃれな洗濯室 (L型、エプロンフロントシンク、シェーカースタイル扉のキャビネット、白いキャビネット、クオーツストーンカウンター、白いキッチンパネル、レンガのキッチンパネル、白い壁、コンクリートの床、上下配置の洗濯機・乾燥機、青い床、白いキッチンカウンター、レンガ壁) の写真
ロサンゼルスにある高級な広いエクレクティックスタイルのおしゃれな洗濯室 (L型、エプロンフロントシンク、シェーカースタイル扉のキャビネット、白いキャビネット、クオーツストーンカウンター、白いキッチンパネル、レンガのキッチンパネル、白い壁、コンクリートの床、上下配置の洗濯機・乾燥機、青い床、白いキッチンカウンター、レンガ壁) の写真

シカゴにある高級な広いエクレクティックスタイルのおしゃれな家事室 (コの字型、アンダーカウンターシンク、フラットパネル扉のキャビネット、青いキャビネット、クオーツストーンカウンター、青い壁、セラミックタイルの床、洗濯乾燥機、青い床、白いキッチンカウンター、塗装板張りの壁) の写真

サンフランシスコにあるお手頃価格の中くらいなトランジショナルスタイルのおしゃれな家事室 (I型、落し込みパネル扉のキャビネット、青いキャビネット、珪岩カウンター、白いキッチンパネル、セラミックタイルのキッチンパネル、グレーの壁、磁器タイルの床、左右配置の洗濯機・乾燥機、青い床、白いキッチンカウンター、塗装板張りの壁) の写真

One word - awkward. This room has 2 angled walls and needed to hold a freezer, washer & dryer plus storage and dog space/crate. We stacked the washer & dryer and used open shelving with baskets to help the space feel less crowded. The glass entry door with the decal adds a touch of fun!
ランドリールーム (青い床、赤い床、全タイプの壁の仕上げ) の写真
1