ランドリールーム (黒い床、緑の床、目隠し付き洗濯機・乾燥機、上下配置の洗濯機・乾燥機) の写真
絞り込み:
資材コスト
並び替え:今日の人気順
写真 1〜20 枚目(全 224 枚)
1/5

This full house of a family of six called for a room designated just for laundry.
フィラデルフィアにあるお手頃価格の小さなミッドセンチュリースタイルのおしゃれな洗濯室 (L型、シェーカースタイル扉のキャビネット、白いキャビネット、クオーツストーンカウンター、白いキッチンパネル、サブウェイタイルのキッチンパネル、白い壁、磁器タイルの床、上下配置の洗濯機・乾燥機、黒い床、白いキッチンカウンター) の写真
フィラデルフィアにあるお手頃価格の小さなミッドセンチュリースタイルのおしゃれな洗濯室 (L型、シェーカースタイル扉のキャビネット、白いキャビネット、クオーツストーンカウンター、白いキッチンパネル、サブウェイタイルのキッチンパネル、白い壁、磁器タイルの床、上下配置の洗濯機・乾燥機、黒い床、白いキッチンカウンター) の写真

フェニックスにあるラグジュアリーな広いトランジショナルスタイルのおしゃれな家事室 (ll型、エプロンフロントシンク、落し込みパネル扉のキャビネット、白いキャビネット、大理石カウンター、グレーのキッチンパネル、大理石のキッチンパネル、白い壁、セラミックタイルの床、上下配置の洗濯機・乾燥機、黒い床、白いキッチンカウンター、塗装板張りの壁) の写真
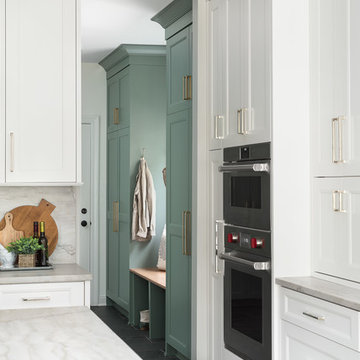
Transitional laundry room with a mudroom included in it. The stackable washer and dryer allowed for there to be a large closet for cleaning supplies with an outlet in it for the electric broom. The clean white counters allow the tile and cabinet color to stand out and be the showpiece in the room!
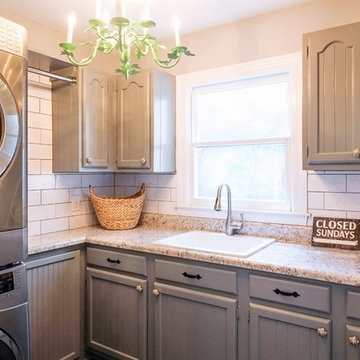
The laundry was given a face lift during the remodel. The washer/dryer units originally blocked the sink and the sink cabinet making the space almost unusable. The original cabinets were painted and the washer and dryer were stacked to provide additional space. The flooring was updated to Cavalier porcelain in Nero.

Tad Ferguson
シドニーにある高級な中くらいなコンテンポラリースタイルのおしゃれなランドリールーム (I型、フラットパネル扉のキャビネット、中間色木目調キャビネット、白い壁、上下配置の洗濯機・乾燥機、黒い床、白いキッチンカウンター) の写真
シドニーにある高級な中くらいなコンテンポラリースタイルのおしゃれなランドリールーム (I型、フラットパネル扉のキャビネット、中間色木目調キャビネット、白い壁、上下配置の洗濯機・乾燥機、黒い床、白いキッチンカウンター) の写真

Inspiration for a small transitional laundry room design in Long Beach, CA with decorative porcelain EliteTile Artea
black and white floor, additional shelving and white cabinetry to hide water heater.
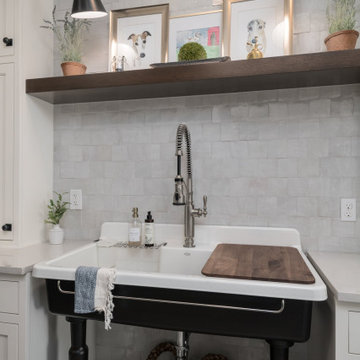
他の地域にある高級な広いトランジショナルスタイルのおしゃれな洗濯室 (ll型、シングルシンク、フラットパネル扉のキャビネット、白いキャビネット、クオーツストーンカウンター、白いキッチンパネル、磁器タイルのキッチンパネル、白い壁、スレートの床、上下配置の洗濯機・乾燥機、黒い床、白いキッチンカウンター) の写真

The Holloway blends the recent revival of mid-century aesthetics with the timelessness of a country farmhouse. Each façade features playfully arranged windows tucked under steeply pitched gables. Natural wood lapped siding emphasizes this homes more modern elements, while classic white board & batten covers the core of this house. A rustic stone water table wraps around the base and contours down into the rear view-out terrace.
Inside, a wide hallway connects the foyer to the den and living spaces through smooth case-less openings. Featuring a grey stone fireplace, tall windows, and vaulted wood ceiling, the living room bridges between the kitchen and den. The kitchen picks up some mid-century through the use of flat-faced upper and lower cabinets with chrome pulls. Richly toned wood chairs and table cap off the dining room, which is surrounded by windows on three sides. The grand staircase, to the left, is viewable from the outside through a set of giant casement windows on the upper landing. A spacious master suite is situated off of this upper landing. Featuring separate closets, a tiled bath with tub and shower, this suite has a perfect view out to the rear yard through the bedroom's rear windows. All the way upstairs, and to the right of the staircase, is four separate bedrooms. Downstairs, under the master suite, is a gymnasium. This gymnasium is connected to the outdoors through an overhead door and is perfect for athletic activities or storing a boat during cold months. The lower level also features a living room with a view out windows and a private guest suite.
Architect: Visbeen Architects
Photographer: Ashley Avila Photography
Builder: AVB Inc.

This contemporary compact laundry room packs a lot of punch and personality. With it's gold fixtures and hardware adding some glitz, the grey cabinetry, industrial floors and patterned backsplash tile brings interest to this small space. Fully loaded with hanging racks, large accommodating sink, vacuum/ironing board storage & laundry shoot, this laundry room is not only stylish but function forward.

Utility room with full height cabinets. Pull out storage and stacked washer-dryer. Bespoke terrazzo tiled floor in light green and warm stone mix.
ロンドンにある高級な広いコンテンポラリースタイルのおしゃれな洗濯室 (L型、ドロップインシンク、フラットパネル扉のキャビネット、白いキャビネット、人工大理石カウンター、白いキッチンパネル、セラミックタイルのキッチンパネル、白い壁、磁器タイルの床、上下配置の洗濯機・乾燥機、緑の床、白いキッチンカウンター) の写真
ロンドンにある高級な広いコンテンポラリースタイルのおしゃれな洗濯室 (L型、ドロップインシンク、フラットパネル扉のキャビネット、白いキャビネット、人工大理石カウンター、白いキッチンパネル、セラミックタイルのキッチンパネル、白い壁、磁器タイルの床、上下配置の洗濯機・乾燥機、緑の床、白いキッチンカウンター) の写真

ダラスにあるビーチスタイルのおしゃれな洗濯室 (シェーカースタイル扉のキャビネット、白いキャビネット、上下配置の洗濯機・乾燥機、黒い床、白いキッチンカウンター) の写真

A fully functioning laundry space was carved out of a guest bedroom and located in the hallway on the 2nd floor.
セントルイスにあるお手頃価格の小さなトランジショナルスタイルのおしゃれな洗濯室 (I型、アンダーカウンターシンク、シェーカースタイル扉のキャビネット、青いキャビネット、人工大理石カウンター、白い壁、セラミックタイルの床、上下配置の洗濯機・乾燥機、黒い床、白いキッチンカウンター) の写真
セントルイスにあるお手頃価格の小さなトランジショナルスタイルのおしゃれな洗濯室 (I型、アンダーカウンターシンク、シェーカースタイル扉のキャビネット、青いキャビネット、人工大理石カウンター、白い壁、セラミックタイルの床、上下配置の洗濯機・乾燥機、黒い床、白いキッチンカウンター) の写真

Samantha Goh
サンディエゴにあるお手頃価格の小さなミッドセンチュリースタイルのおしゃれなランドリールーム (シェーカースタイル扉のキャビネット、クオーツストーンカウンター、白い壁、ライムストーンの床、上下配置の洗濯機・乾燥機、黒い床、グレーのキャビネット) の写真
サンディエゴにあるお手頃価格の小さなミッドセンチュリースタイルのおしゃれなランドリールーム (シェーカースタイル扉のキャビネット、クオーツストーンカウンター、白い壁、ライムストーンの床、上下配置の洗濯機・乾燥機、黒い床、グレーのキャビネット) の写真

Transitional laundry room with a mudroom included in it. The stackable washer and dryer allowed for there to be a large closet for cleaning supplies with an outlet in it for the electric broom. The clean white counters allow the tile and cabinet color to stand out and be the showpiece in the room!
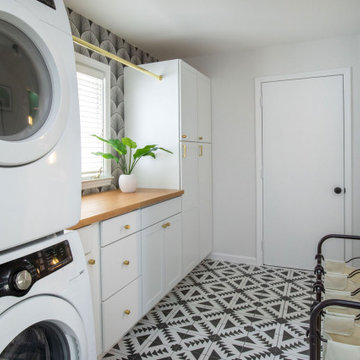
インディアナポリスにある中くらいなトランジショナルスタイルのおしゃれな洗濯室 (ll型、シェーカースタイル扉のキャビネット、白いキャビネット、木材カウンター、白い壁、セラミックタイルの床、上下配置の洗濯機・乾燥機、黒い床、ベージュのキッチンカウンター) の写真
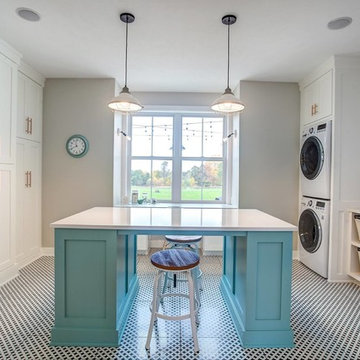
グランドラピッズにある広いカントリー風のおしゃれな家事室 (コの字型、シェーカースタイル扉のキャビネット、白いキャビネット、ベージュの壁、セラミックタイルの床、上下配置の洗濯機・乾燥機、黒い床) の写真

Alongside Tschida Construction and Pro Design Custom Cabinetry, we upgraded a new build to maximum function and magazine worthy style. Changing swinging doors to pocket, stacking laundry units, and doing closed cabinetry options really made the space seem as though it doubled.

Essentials for a functional laundry room include hanging space and counters for folding.
フィラデルフィアにあるお手頃価格の小さなミッドセンチュリースタイルのおしゃれな洗濯室 (L型、シェーカースタイル扉のキャビネット、白いキャビネット、クオーツストーンカウンター、白いキッチンパネル、サブウェイタイルのキッチンパネル、白い壁、磁器タイルの床、上下配置の洗濯機・乾燥機、黒い床、白いキッチンカウンター) の写真
フィラデルフィアにあるお手頃価格の小さなミッドセンチュリースタイルのおしゃれな洗濯室 (L型、シェーカースタイル扉のキャビネット、白いキャビネット、クオーツストーンカウンター、白いキッチンパネル、サブウェイタイルのキッチンパネル、白い壁、磁器タイルの床、上下配置の洗濯機・乾燥機、黒い床、白いキッチンカウンター) の写真

サンフランシスコにあるラグジュアリーな広いコンテンポラリースタイルのおしゃれなランドリールーム (アンダーカウンターシンク、マルチカラーのキッチンパネル、上下配置の洗濯機・乾燥機、白いキッチンカウンター、フラットパネル扉のキャビネット、ターコイズのキャビネット、クオーツストーンカウンター、セメントタイルのキッチンパネル、白い壁、磁器タイルの床、黒い床) の写真

カルガリーにあるお手頃価格の小さなモダンスタイルのおしゃれなランドリークローゼット (I型、ベージュの壁、磁器タイルの床、上下配置の洗濯機・乾燥機、緑の床) の写真
ランドリールーム (黒い床、緑の床、目隠し付き洗濯機・乾燥機、上下配置の洗濯機・乾燥機) の写真
1