ランドリールーム (トラバーチンの床、アンダーカウンターシンク、白い壁) の写真
並び替え:今日の人気順
写真 1〜20 枚目(全 54 枚)

Miele Dryer raised and built into joinery
シドニーにあるラグジュアリーな広いトラディショナルスタイルのおしゃれな家事室 (ll型、アンダーカウンターシンク、落し込みパネル扉のキャビネット、白いキャビネット、クオーツストーンカウンター、白い壁、トラバーチンの床) の写真
シドニーにあるラグジュアリーな広いトラディショナルスタイルのおしゃれな家事室 (ll型、アンダーカウンターシンク、落し込みパネル扉のキャビネット、白いキャビネット、クオーツストーンカウンター、白い壁、トラバーチンの床) の写真

This crisp and clean laundry room makes even the dingiest chore a fun one! Shiplap, open shelving, white quartz and plenty of daylight makes this into the cleanest room in the house.

This stunning home is a combination of the best of traditional styling with clean and modern design, creating a look that will be as fresh tomorrow as it is today. Traditional white painted cabinetry in the kitchen, combined with the slab backsplash, a simpler door style and crown moldings with straight lines add a sleek, non-fussy style. An architectural hood with polished brass accents and stainless steel appliances dress up this painted kitchen for upscale, contemporary appeal. The kitchen islands offers a notable color contrast with their rich, dark, gray finish.
The stunning bar area is the entertaining hub of the home. The second bar allows the homeowners an area for their guests to hang out and keeps them out of the main work zone.
The family room used to be shut off from the kitchen. Opening up the wall between the two rooms allows for the function of modern living. The room was full of built ins that were removed to give the clean esthetic the homeowners wanted. It was a joy to redesign the fireplace to give it the contemporary feel they longed for.
Their used to be a large angled wall in the kitchen (the wall the double oven and refrigerator are on) by straightening that out, the homeowners gained better function in the kitchen as well as allowing for the first floor laundry to now double as a much needed mudroom room as well.

We converted a former walk-in closet into a laundry room. The original home was built in the early 1920s. The laundry room was outside in the detached 1920's dark and dank garage. The new space is about eight feet square. In the corner is an 80 gallon tank specifically designed to receive water heated via a roof-mounted solar panel. The tank has inputs for the loop to the solar panel, plus a cold water inlet and hot water outlet. It also has an inlet at the bottom for a circulating pump that quickly distributes hot water to the bathrooms and kitchen so we don't waste water waiting for hot water to arrive. We have the circulating pump on a timer so it runs in the morning, at midday and in the evening for about a half an hour each time. It has a manual on switch if we need to use hot water at other times. I built an 8" high wood platform so the front loading washer and dryer are at a comfortable height for loading and unloading while leaving the tops low enough to use for staging laundry. We installed a waterproofing system under the floor and a floor drain both for easy clean-up and in case a water line ever breaks. The granite is a very unusual color that we selected for our master bathroom (listed as a separate project). We had enough in the slab to do the bathroom and the laundry room counters and back-splashes. The end cabinet pulls out for easy access to detergent and dryer sheets. The sink is a ten inch deep drop-in that doubles as a dog-wash station for our small dogs.
Frank Baptie Photography
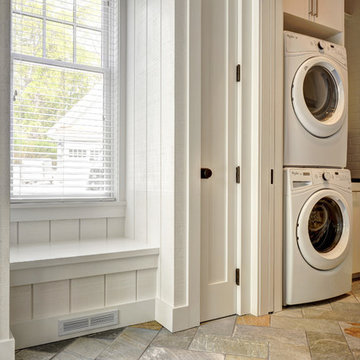
The Hamptons Collection Cove Hollow by Yankee Barn Homes
Mudroom/Laundry Room
Chris Foster Photography
ニューヨークにある高級な中くらいなトラディショナルスタイルのおしゃれな洗濯室 (ll型、アンダーカウンターシンク、フラットパネル扉のキャビネット、白いキャビネット、ソープストーンカウンター、白い壁、トラバーチンの床、上下配置の洗濯機・乾燥機) の写真
ニューヨークにある高級な中くらいなトラディショナルスタイルのおしゃれな洗濯室 (ll型、アンダーカウンターシンク、フラットパネル扉のキャビネット、白いキャビネット、ソープストーンカウンター、白い壁、トラバーチンの床、上下配置の洗濯機・乾燥機) の写真

JB Real Estate Photography - Jessica Brown
ニューヨークにあるラグジュアリーな広いトランジショナルスタイルのおしゃれな洗濯室 (L型、アンダーカウンターシンク、シェーカースタイル扉のキャビネット、グレーのキャビネット、クオーツストーンカウンター、白い壁、トラバーチンの床、上下配置の洗濯機・乾燥機) の写真
ニューヨークにあるラグジュアリーな広いトランジショナルスタイルのおしゃれな洗濯室 (L型、アンダーカウンターシンク、シェーカースタイル扉のキャビネット、グレーのキャビネット、クオーツストーンカウンター、白い壁、トラバーチンの床、上下配置の洗濯機・乾燥機) の写真

Front-loading Appliances, laundry room side Design Moe Kitchen & Bath
サンディエゴにあるお手頃価格の中くらいなトラディショナルスタイルのおしゃれなランドリールーム (コの字型、アンダーカウンターシンク、落し込みパネル扉のキャビネット、グレーのキャビネット、ライムストーンカウンター、白い壁、トラバーチンの床、左右配置の洗濯機・乾燥機、赤い床) の写真
サンディエゴにあるお手頃価格の中くらいなトラディショナルスタイルのおしゃれなランドリールーム (コの字型、アンダーカウンターシンク、落し込みパネル扉のキャビネット、グレーのキャビネット、ライムストーンカウンター、白い壁、トラバーチンの床、左右配置の洗濯機・乾燥機、赤い床) の写真

Purser Architectural Custom Home Design
ヒューストンにある高級な中くらいなトランジショナルスタイルのおしゃれな家事室 (アンダーカウンターシンク、シェーカースタイル扉のキャビネット、白いキャビネット、御影石カウンター、白い壁、トラバーチンの床、左右配置の洗濯機・乾燥機、グレーの床、黒いキッチンカウンター、L型) の写真
ヒューストンにある高級な中くらいなトランジショナルスタイルのおしゃれな家事室 (アンダーカウンターシンク、シェーカースタイル扉のキャビネット、白いキャビネット、御影石カウンター、白い壁、トラバーチンの床、左右配置の洗濯機・乾燥機、グレーの床、黒いキッチンカウンター、L型) の写真
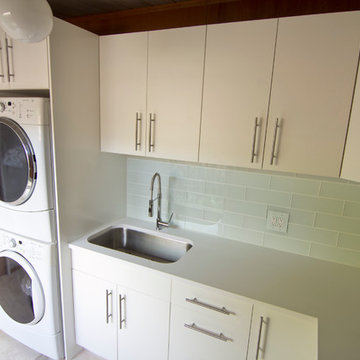
photos by Kyle Chesser, Hands On Studio
サンフランシスコにあるお手頃価格の小さなミッドセンチュリースタイルのおしゃれな家事室 (L型、アンダーカウンターシンク、フラットパネル扉のキャビネット、白いキャビネット、クオーツストーンカウンター、白い壁、トラバーチンの床、上下配置の洗濯機・乾燥機) の写真
サンフランシスコにあるお手頃価格の小さなミッドセンチュリースタイルのおしゃれな家事室 (L型、アンダーカウンターシンク、フラットパネル扉のキャビネット、白いキャビネット、クオーツストーンカウンター、白い壁、トラバーチンの床、上下配置の洗濯機・乾燥機) の写真
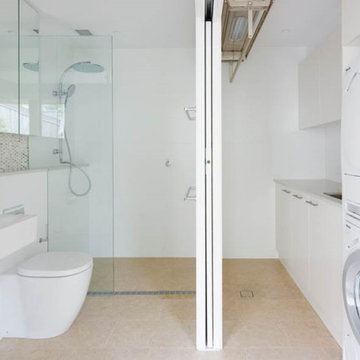
Guest bathroom with sliding doors to laundry room
シドニーにある高級な中くらいなモダンスタイルのおしゃれな家事室 (I型、アンダーカウンターシンク、フラットパネル扉のキャビネット、白いキャビネット、クオーツストーンカウンター、白い壁、トラバーチンの床、上下配置の洗濯機・乾燥機) の写真
シドニーにある高級な中くらいなモダンスタイルのおしゃれな家事室 (I型、アンダーカウンターシンク、フラットパネル扉のキャビネット、白いキャビネット、クオーツストーンカウンター、白い壁、トラバーチンの床、上下配置の洗濯機・乾燥機) の写真
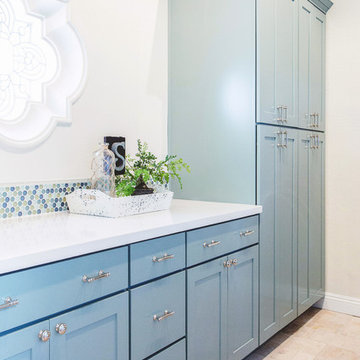
Genevieve Hansen - www.GenevieveHansen.com
フェニックスにある高級な広い地中海スタイルのおしゃれな洗濯室 (ll型、アンダーカウンターシンク、シェーカースタイル扉のキャビネット、青いキャビネット、クオーツストーンカウンター、白い壁、トラバーチンの床、左右配置の洗濯機・乾燥機) の写真
フェニックスにある高級な広い地中海スタイルのおしゃれな洗濯室 (ll型、アンダーカウンターシンク、シェーカースタイル扉のキャビネット、青いキャビネット、クオーツストーンカウンター、白い壁、トラバーチンの床、左右配置の洗濯機・乾燥機) の写真

Maui Shaker 5 piece drawer front door in Pacific Red Alder Mink Stain
Sparkling White Quartz counter top
Photo by Kelsey Frost
ハワイにあるお手頃価格の中くらいなコンテンポラリースタイルのおしゃれな洗濯室 (I型、アンダーカウンターシンク、シェーカースタイル扉のキャビネット、クオーツストーンカウンター、白い壁、トラバーチンの床、左右配置の洗濯機・乾燥機、ベージュの床、濃色木目調キャビネット) の写真
ハワイにあるお手頃価格の中くらいなコンテンポラリースタイルのおしゃれな洗濯室 (I型、アンダーカウンターシンク、シェーカースタイル扉のキャビネット、クオーツストーンカウンター、白い壁、トラバーチンの床、左右配置の洗濯機・乾燥機、ベージュの床、濃色木目調キャビネット) の写真
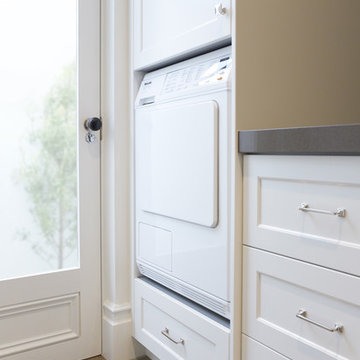
Miele Washing Machine raised and built into joinery
シドニーにあるラグジュアリーな広いトラディショナルスタイルのおしゃれな家事室 (ll型、アンダーカウンターシンク、シェーカースタイル扉のキャビネット、白いキャビネット、クオーツストーンカウンター、白い壁、トラバーチンの床、上下配置の洗濯機・乾燥機) の写真
シドニーにあるラグジュアリーな広いトラディショナルスタイルのおしゃれな家事室 (ll型、アンダーカウンターシンク、シェーカースタイル扉のキャビネット、白いキャビネット、クオーツストーンカウンター、白い壁、トラバーチンの床、上下配置の洗濯機・乾燥機) の写真
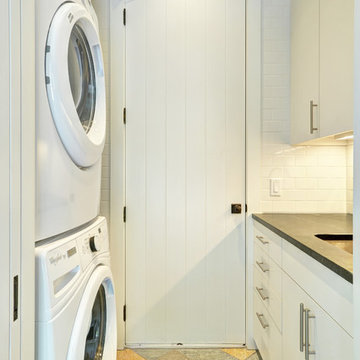
The Hamptons Collection Cove Hollow by Yankee Barn Homes
Laundry Room
Chris Foster Photography
ニューヨークにある高級な中くらいなトラディショナルスタイルのおしゃれな洗濯室 (ll型、アンダーカウンターシンク、フラットパネル扉のキャビネット、白いキャビネット、ソープストーンカウンター、白い壁、トラバーチンの床、上下配置の洗濯機・乾燥機) の写真
ニューヨークにある高級な中くらいなトラディショナルスタイルのおしゃれな洗濯室 (ll型、アンダーカウンターシンク、フラットパネル扉のキャビネット、白いキャビネット、ソープストーンカウンター、白い壁、トラバーチンの床、上下配置の洗濯機・乾燥機) の写真
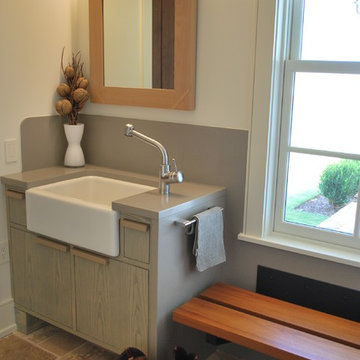
Design Team:
Karen Everhart Design Studio
jason todd bailey llc.
Molten Lamar Architects
Charles Thompson Lighting Design
Contractor:
Howell Builders Inc.
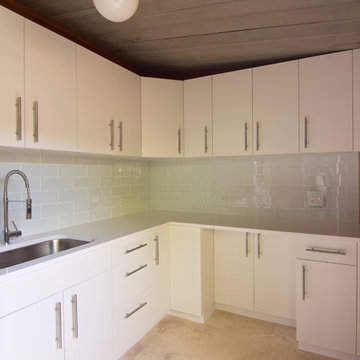
photos by Kyle Chesser, Hands On Studio
サンフランシスコにあるお手頃価格の小さなミッドセンチュリースタイルのおしゃれな家事室 (L型、アンダーカウンターシンク、フラットパネル扉のキャビネット、白いキャビネット、クオーツストーンカウンター、白い壁、トラバーチンの床、上下配置の洗濯機・乾燥機) の写真
サンフランシスコにあるお手頃価格の小さなミッドセンチュリースタイルのおしゃれな家事室 (L型、アンダーカウンターシンク、フラットパネル扉のキャビネット、白いキャビネット、クオーツストーンカウンター、白い壁、トラバーチンの床、上下配置の洗濯機・乾燥機) の写真

This stunning home is a combination of the best of traditional styling with clean and modern design, creating a look that will be as fresh tomorrow as it is today. Traditional white painted cabinetry in the kitchen, combined with the slab backsplash, a simpler door style and crown moldings with straight lines add a sleek, non-fussy style. An architectural hood with polished brass accents and stainless steel appliances dress up this painted kitchen for upscale, contemporary appeal. The kitchen islands offers a notable color contrast with their rich, dark, gray finish.
The stunning bar area is the entertaining hub of the home. The second bar allows the homeowners an area for their guests to hang out and keeps them out of the main work zone.
The family room used to be shut off from the kitchen. Opening up the wall between the two rooms allows for the function of modern living. The room was full of built ins that were removed to give the clean esthetic the homeowners wanted. It was a joy to redesign the fireplace to give it the contemporary feel they longed for.
Their used to be a large angled wall in the kitchen (the wall the double oven and refrigerator are on) by straightening that out, the homeowners gained better function in the kitchen as well as allowing for the first floor laundry to now double as a much needed mudroom room as well.

サンフランシスコにある高級な中くらいなコンテンポラリースタイルのおしゃれな洗濯室 (ll型、アンダーカウンターシンク、フラットパネル扉のキャビネット、中間色木目調キャビネット、御影石カウンター、白い壁、トラバーチンの床、左右配置の洗濯機・乾燥機、ベージュの床) の写真
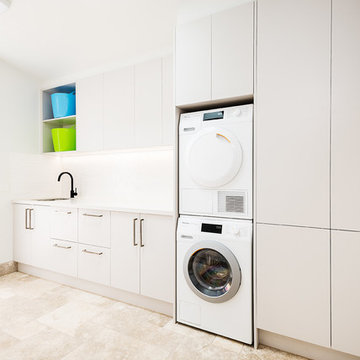
LTKI's Managing Director Rex Hirst designed all of the interior cabinetry for this full home renovation project on the Mornington Peninsula which included a kitchen, bar, laundry, ensuite, powder room, main bathroom, master walk-in-robe and bedroom wardrobes. The structural build was completed by the talented Dean Wilson of DWC constructions. The homeowners wanted to achieve a high-end, luxury look to their new spaces while still retaining a relaxed and coastal aesthetic. This home is now a real sanctuary for the homeowners who are thrilled with the results of their renovation.
Photography By: Tim Turner
ランドリールーム (トラバーチンの床、アンダーカウンターシンク、白い壁) の写真
1
