ランドリールーム (テラコッタタイルの床、トラバーチンの床、黒い床、赤い床) の写真
絞り込み:
資材コスト
並び替え:今日の人気順
写真 1〜20 枚目(全 39 枚)
1/5
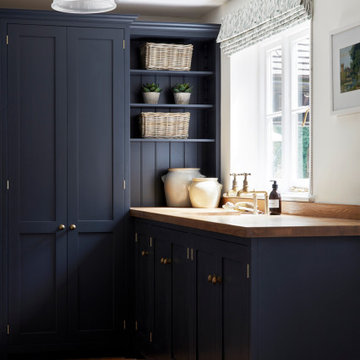
Dark blue utility room with terracotta floor tiles and wooden worktop. Copper sink and taps.
ウエストミッドランズにある高級な中くらいなおしゃれなランドリークローゼット (L型、ドロップインシンク、シェーカースタイル扉のキャビネット、青いキャビネット、木材カウンター、白い壁、テラコッタタイルの床、上下配置の洗濯機・乾燥機、赤い床) の写真
ウエストミッドランズにある高級な中くらいなおしゃれなランドリークローゼット (L型、ドロップインシンク、シェーカースタイル扉のキャビネット、青いキャビネット、木材カウンター、白い壁、テラコッタタイルの床、上下配置の洗濯機・乾燥機、赤い床) の写真

Front-loading Appliances, laundry room side Design Moe Kitchen & Bath
サンディエゴにあるお手頃価格の中くらいなトラディショナルスタイルのおしゃれなランドリールーム (コの字型、アンダーカウンターシンク、落し込みパネル扉のキャビネット、グレーのキャビネット、ライムストーンカウンター、白い壁、トラバーチンの床、左右配置の洗濯機・乾燥機、赤い床) の写真
サンディエゴにあるお手頃価格の中くらいなトラディショナルスタイルのおしゃれなランドリールーム (コの字型、アンダーカウンターシンク、落し込みパネル扉のキャビネット、グレーのキャビネット、ライムストーンカウンター、白い壁、トラバーチンの床、左右配置の洗濯機・乾燥機、赤い床) の写真

This laundry room serves multiple uses, including designated drawers and plenty of counters for crafts and wrapping projects, and a walk out to an outdoor potting area with a custom zinc top.
Photography: Pam Singleton

パリにあるお手頃価格の中くらいな地中海スタイルのおしゃれな洗濯室 (コの字型、エプロンフロントシンク、白いキャビネット、木材カウンター、白いキッチンパネル、サブウェイタイルのキッチンパネル、白い壁、テラコッタタイルの床、赤い床) の写真

terracotta floors, minty gray cabinets and gold fixtures
オクラホマシティにある高級な中くらいなトランジショナルスタイルのおしゃれな洗濯室 (L型、アンダーカウンターシンク、シェーカースタイル扉のキャビネット、緑のキャビネット、クオーツストーンカウンター、白いキッチンパネル、クオーツストーンのキッチンパネル、白い壁、テラコッタタイルの床、左右配置の洗濯機・乾燥機、赤い床、白いキッチンカウンター) の写真
オクラホマシティにある高級な中くらいなトランジショナルスタイルのおしゃれな洗濯室 (L型、アンダーカウンターシンク、シェーカースタイル扉のキャビネット、緑のキャビネット、クオーツストーンカウンター、白いキッチンパネル、クオーツストーンのキッチンパネル、白い壁、テラコッタタイルの床、左右配置の洗濯機・乾燥機、赤い床、白いキッチンカウンター) の写真
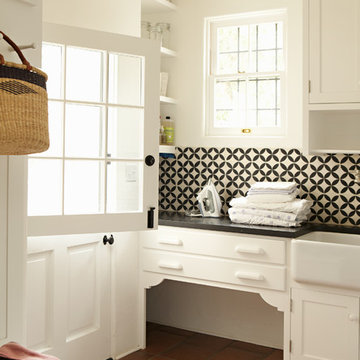
See if you can figure out which is the new wing?
Karyn Millet Photography
ロサンゼルスにあるトラディショナルスタイルのおしゃれなランドリールーム (エプロンフロントシンク、テラコッタタイルの床、赤い床) の写真
ロサンゼルスにあるトラディショナルスタイルのおしゃれなランドリールーム (エプロンフロントシンク、テラコッタタイルの床、赤い床) の写真

With a busy working lifestyle and two small children, Burlanes worked closely with the home owners to transform a number of rooms in their home, to not only suit the needs of family life, but to give the wonderful building a new lease of life, whilst in keeping with the stunning historical features and characteristics of the incredible Oast House.

Sage green beadboard with a ledge molding designed with a place for hooks to hang clothing is decorative as well as functional. Cabinetry is also Sage Green and the design includes space for folding and a sewing desk. The floor tile is ceramic in a terra cotta style.
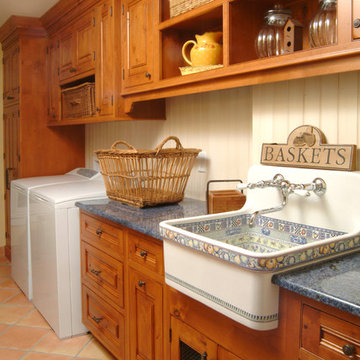
サンフランシスコにあるお手頃価格の中くらいなトラディショナルスタイルのおしゃれな洗濯室 (I型、エプロンフロントシンク、中間色木目調キャビネット、ラミネートカウンター、ベージュの壁、テラコッタタイルの床、左右配置の洗濯機・乾燥機、赤い床、レイズドパネル扉のキャビネット、グレーのキッチンカウンター) の写真

This pint sized laundry room is stocked full of the essentials.
Miele's compact washer and dryer fit snugly under counter. Flanked by an adorable single bowl farm sink this laundry room is up to the task. Plenty of storage lurks behind the cabinet setting on the counter.
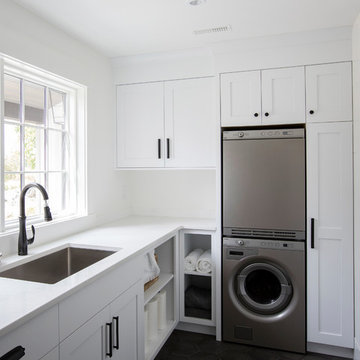
This 100-year-old farmhouse underwent a complete head-to-toe renovation. Partnering with Home Star BC we painstakingly modernized the crumbling farmhouse while maintaining its original west coast charm. The only new addition to the home was the kitchen eating area, with its swinging dutch door, patterned cement tile and antique brass lighting fixture. The wood-clad walls throughout the home were made using the walls of the dilapidated barn on the property. Incorporating a classic equestrian aesthetic within each room while still keeping the spaces bright and livable was one of the projects many challenges. The Master bath - formerly a storage room - is the most modern of the home's spaces. Herringbone white-washed floors are partnered with elements such as brick, marble, limestone and reclaimed timber to create a truly eclectic, sun-filled oasis. The gilded crystal sputnik inspired fixture above the bath as well as the sky blue cabinet keep the room fresh and full of personality. Overall, the project proves that bolder, more colorful strokes allow a home to possess what so many others lack: a personality!
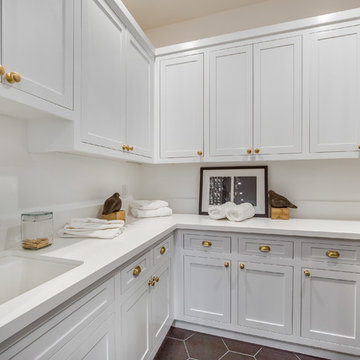
Laundry Room of the Beautiful New Encino Construction which included the installation of white laundry room cabinets, sink and faucet, white wall painting and tiled flooring.
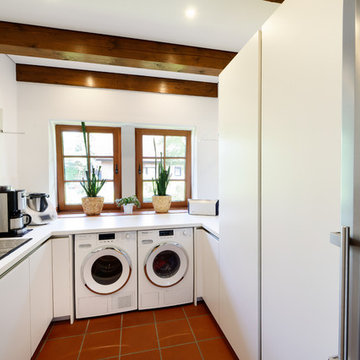
エッセンにある小さなカントリー風のおしゃれな家事室 (コの字型、ドロップインシンク、フラットパネル扉のキャビネット、白いキャビネット、白い壁、テラコッタタイルの床、左右配置の洗濯機・乾燥機、赤い床、白いキッチンカウンター) の写真
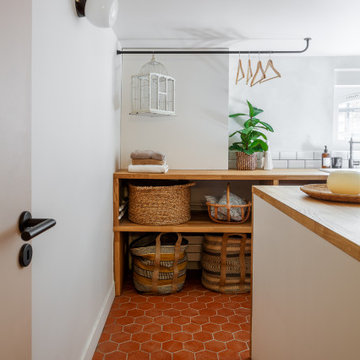
パリにあるお手頃価格の中くらいな地中海スタイルのおしゃれな洗濯室 (コの字型、エプロンフロントシンク、白いキャビネット、木材カウンター、白いキッチンパネル、サブウェイタイルのキッチンパネル、白い壁、テラコッタタイルの床、赤い床) の写真
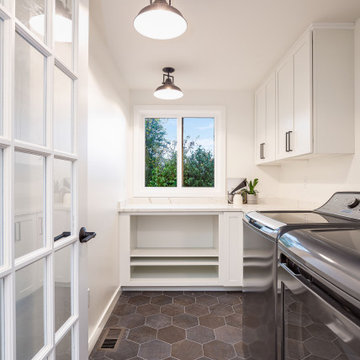
シアトルにある中くらいなトランジショナルスタイルのおしゃれな洗濯室 (ll型、シェーカースタイル扉のキャビネット、白いキャビネット、クオーツストーンカウンター、白いキッチンパネル、クオーツストーンのキッチンパネル、白い壁、トラバーチンの床、左右配置の洗濯機・乾燥機、黒い床、白いキッチンカウンター) の写真
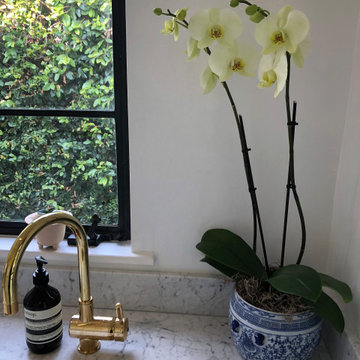
This pint sized laundry room is stocked full of the essentials.
Miele's compact washer and dryer fit snugly under counter. Flanked by an adorable single bowl farm sink this laundry room is up to the task. Plenty of storage lurks behind the cabinet setting on the counter.
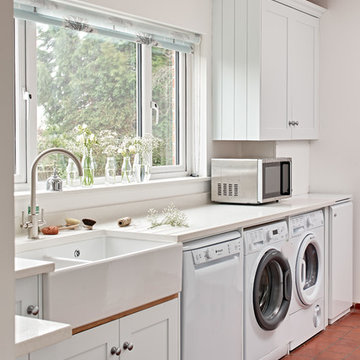
Adam Carter and Hana Snow
ウィルトシャーにある中くらいなトランジショナルスタイルのおしゃれな洗濯室 (エプロンフロントシンク、落し込みパネル扉のキャビネット、白いキャビネット、テラコッタタイルの床、左右配置の洗濯機・乾燥機、赤い床) の写真
ウィルトシャーにある中くらいなトランジショナルスタイルのおしゃれな洗濯室 (エプロンフロントシンク、落し込みパネル扉のキャビネット、白いキャビネット、テラコッタタイルの床、左右配置の洗濯機・乾燥機、赤い床) の写真
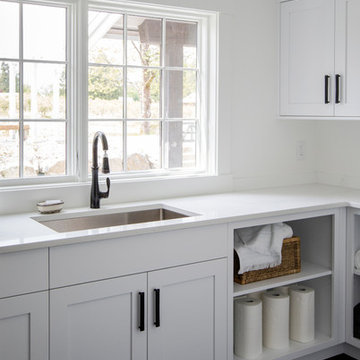
This 100-year-old farmhouse underwent a complete head-to-toe renovation. Partnering with Home Star BC we painstakingly modernized the crumbling farmhouse while maintaining its original west coast charm. The only new addition to the home was the kitchen eating area, with its swinging dutch door, patterned cement tile and antique brass lighting fixture. The wood-clad walls throughout the home were made using the walls of the dilapidated barn on the property. Incorporating a classic equestrian aesthetic within each room while still keeping the spaces bright and livable was one of the projects many challenges. The Master bath - formerly a storage room - is the most modern of the home's spaces. Herringbone white-washed floors are partnered with elements such as brick, marble, limestone and reclaimed timber to create a truly eclectic, sun-filled oasis. The gilded crystal sputnik inspired fixture above the bath as well as the sky blue cabinet keep the room fresh and full of personality. Overall, the project proves that bolder, more colorful strokes allow a home to possess what so many others lack: a personality!
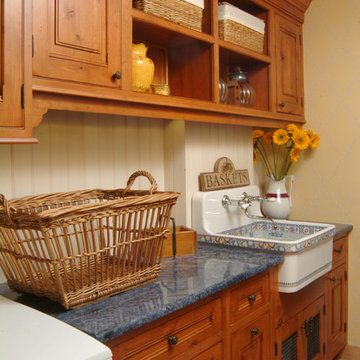
サンフランシスコにあるお手頃価格の中くらいなトラディショナルスタイルのおしゃれな洗濯室 (I型、エプロンフロントシンク、レイズドパネル扉のキャビネット、中間色木目調キャビネット、ラミネートカウンター、ベージュの壁、テラコッタタイルの床、左右配置の洗濯機・乾燥機、赤い床、グレーのキッチンカウンター) の写真
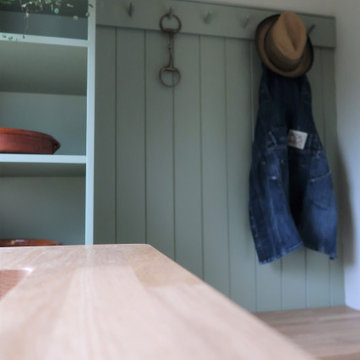
A compact utility, laundry and boot room featuring a hidden wc behind the curtain. Project carried out for the attached cottage to Duddleswell Tea rooms, Ashdown Forest.
ランドリールーム (テラコッタタイルの床、トラバーチンの床、黒い床、赤い床) の写真
1