ランドリールーム (スレートの床、テラコッタタイルの床、ドロップインシンク) の写真
絞り込み:
資材コスト
並び替え:今日の人気順
写真 1〜20 枚目(全 165 枚)
1/4

Completely remodeled farmhouse to update finishes & floor plan. Space plan, lighting schematics, finishes, furniture selection, and styling were done by K Design
Photography: Isaac Bailey Photography

This gorgeous Mid-Century Modern makeover included a second story addition, exterior and full gut renovation. Clean lines, and natural materials adorn this home with some striking modern art pieces. This functional laundry room features custome built-in cabinetry with raised washer and dryer, a drop in utility sink and a large folding table.

The kitchen isn't the only room worthy of delicious design... and so when these clients saw THEIR personal style come to life in the kitchen, they decided to go all in and put the Maine Coast construction team in charge of building out their vision for the home in its entirety. Talent at its best -- with tastes of this client, we simply had the privilege of doing the easy part -- building their dream home!

フェニックスにあるお手頃価格の小さなエクレクティックスタイルのおしゃれな家事室 (I型、ドロップインシンク、落し込みパネル扉のキャビネット、緑のキャビネット、ラミネートカウンター、ベージュの壁、スレートの床、上下配置の洗濯機・乾燥機) の写真
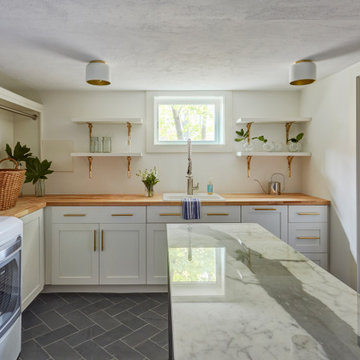
Chelsea door, Slab & Manor Flat drawer fronts, Designer White enamel.
他の地域にある広いカントリー風のおしゃれなランドリールーム (L型、ドロップインシンク、シェーカースタイル扉のキャビネット、白いキャビネット、白い壁、スレートの床、左右配置の洗濯機・乾燥機、グレーの床) の写真
他の地域にある広いカントリー風のおしゃれなランドリールーム (L型、ドロップインシンク、シェーカースタイル扉のキャビネット、白いキャビネット、白い壁、スレートの床、左右配置の洗濯機・乾燥機、グレーの床) の写真

White and timber laundry creating a warmth and richness - true scandi feel.
メルボルンにある低価格の中くらいな北欧スタイルのおしゃれな洗濯室 (ll型、ドロップインシンク、オープンシェルフ、白いキャビネット、ラミネートカウンター、白い壁、テラコッタタイルの床、左右配置の洗濯機・乾燥機) の写真
メルボルンにある低価格の中くらいな北欧スタイルのおしゃれな洗濯室 (ll型、ドロップインシンク、オープンシェルフ、白いキャビネット、ラミネートカウンター、白い壁、テラコッタタイルの床、左右配置の洗濯機・乾燥機) の写真

Laurey Glenn
ナッシュビルにある高級な広いカントリー風のおしゃれなランドリールーム (白いキャビネット、オニキスカウンター、スレートの床、左右配置の洗濯機・乾燥機、オープンシェルフ、黒いキッチンカウンター、ドロップインシンク、グレーの壁) の写真
ナッシュビルにある高級な広いカントリー風のおしゃれなランドリールーム (白いキャビネット、オニキスカウンター、スレートの床、左右配置の洗濯機・乾燥機、オープンシェルフ、黒いキッチンカウンター、ドロップインシンク、グレーの壁) の写真
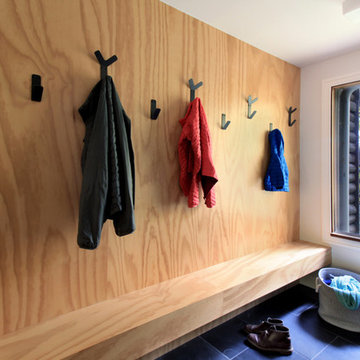
ミネアポリスにある低価格の小さなモダンスタイルのおしゃれな家事室 (ll型、ドロップインシンク、シェーカースタイル扉のキャビネット、白いキャビネット、ステンレスカウンター、白い壁、スレートの床、左右配置の洗濯機・乾燥機、グレーの床、グレーのキッチンカウンター) の写真

シアトルにあるお手頃価格の中くらいなラスティックスタイルのおしゃれな洗濯室 (I型、ドロップインシンク、レイズドパネル扉のキャビネット、濃色木目調キャビネット、タイルカウンター、ベージュの壁、左右配置の洗濯機・乾燥機、スレートの床、ベージュの床、茶色いキッチンカウンター) の写真

There original terra-cotta floor tile is the perfect foundation for this laundry room makeover. This whole-house remodel was designed and built by Meadowlark Design+Build in Ann Arbor, Michigan. Photos by Sean Carter.
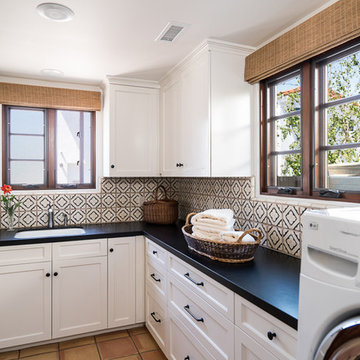
Marc Weisberg
オレンジカウンティにあるお手頃価格の中くらいなビーチスタイルのおしゃれな洗濯室 (L型、ドロップインシンク、シェーカースタイル扉のキャビネット、白いキャビネット、御影石カウンター、白い壁、テラコッタタイルの床、左右配置の洗濯機・乾燥機) の写真
オレンジカウンティにあるお手頃価格の中くらいなビーチスタイルのおしゃれな洗濯室 (L型、ドロップインシンク、シェーカースタイル扉のキャビネット、白いキャビネット、御影石カウンター、白い壁、テラコッタタイルの床、左右配置の洗濯機・乾燥機) の写真

FARM HOUSE DESIGN LAUNDRY ROOM
フィラデルフィアにある高級な小さなカントリー風のおしゃれな洗濯室 (ll型、ドロップインシンク、インセット扉のキャビネット、白いキャビネット、木材カウンター、白いキッチンパネル、ガラスタイルのキッチンパネル、グレーの壁、テラコッタタイルの床、左右配置の洗濯機・乾燥機、白い床、マルチカラーのキッチンカウンター) の写真
フィラデルフィアにある高級な小さなカントリー風のおしゃれな洗濯室 (ll型、ドロップインシンク、インセット扉のキャビネット、白いキャビネット、木材カウンター、白いキッチンパネル、ガラスタイルのキッチンパネル、グレーの壁、テラコッタタイルの床、左右配置の洗濯機・乾燥機、白い床、マルチカラーのキッチンカウンター) の写真

シカゴにある高級な中くらいなトラディショナルスタイルのおしゃれなランドリールーム (緑のキャビネット、スレートの床、L型、ドロップインシンク、落し込みパネル扉のキャビネット、人工大理石カウンター、左右配置の洗濯機・乾燥機、グレーのキッチンカウンター、グレーの壁) の写真
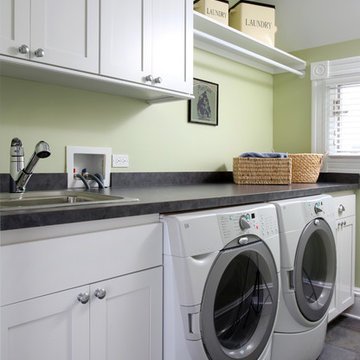
This second floor laundry room was part of a whole house renovation and addition completed by Normandy Remodeling. Award winning designer Vince Weber created this space for the homeowners in order to add convenience and functionality to their new addition.
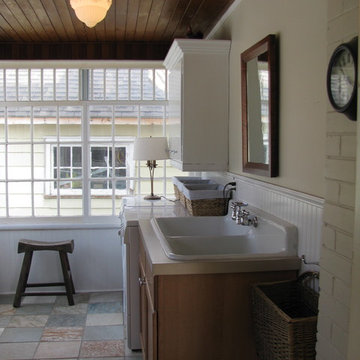
Quartzite natural stone floors were laid to bring an updated flare to this century homes entry/mudroom/laundry back porch.
Original windows were maintained and beadboard added. A salvaged double cast iron sink was installed in a sturdy cabinet that provides excellent needed storage. An upper cabinet was rescued from the basement and had new crown moulding and light rail added. The beautiful ceiling is original to the home.

Julie Albini
オースティンにある高級な中くらいなサンタフェスタイルのおしゃれな洗濯室 (L型、ドロップインシンク、落し込みパネル扉のキャビネット、白いキャビネット、タイルカウンター、白い壁、テラコッタタイルの床、左右配置の洗濯機・乾燥機、オレンジの床、緑のキッチンカウンター) の写真
オースティンにある高級な中くらいなサンタフェスタイルのおしゃれな洗濯室 (L型、ドロップインシンク、落し込みパネル扉のキャビネット、白いキャビネット、タイルカウンター、白い壁、テラコッタタイルの床、左右配置の洗濯機・乾燥機、オレンジの床、緑のキッチンカウンター) の写真
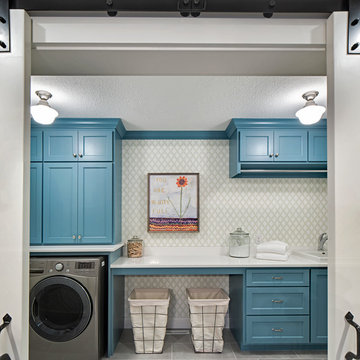
Landmark Photography
ミネアポリスにある高級な巨大なコンテンポラリースタイルのおしゃれな洗濯室 (青いキャビネット、左右配置の洗濯機・乾燥機、I型、ドロップインシンク、シェーカースタイル扉のキャビネット、大理石カウンター、グレーの壁、スレートの床) の写真
ミネアポリスにある高級な巨大なコンテンポラリースタイルのおしゃれな洗濯室 (青いキャビネット、左右配置の洗濯機・乾燥機、I型、ドロップインシンク、シェーカースタイル扉のキャビネット、大理石カウンター、グレーの壁、スレートの床) の写真

パースにあるコンテンポラリースタイルのおしゃれな洗濯室 (ドロップインシンク、フラットパネル扉のキャビネット、白いキャビネット、木材カウンター、白い壁、スレートの床、左右配置の洗濯機・乾燥機、I型、グレーの床、茶色いキッチンカウンター) の写真

Free ebook, Creating the Ideal Kitchen. DOWNLOAD NOW
Working with this Glen Ellyn client was so much fun the first time around, we were thrilled when they called to say they were considering moving across town and might need some help with a bit of design work at the new house.
The kitchen in the new house had been recently renovated, but it was not exactly what they wanted. What started out as a few tweaks led to a pretty big overhaul of the kitchen, mudroom and laundry room. Luckily, we were able to use re-purpose the old kitchen cabinetry and custom island in the remodeling of the new laundry room — win-win!
As parents of two young girls, it was important for the homeowners to have a spot to store equipment, coats and all the “behind the scenes” necessities away from the main part of the house which is a large open floor plan. The existing basement mudroom and laundry room had great bones and both rooms were very large.
To make the space more livable and comfortable, we laid slate tile on the floor and added a built-in desk area, coat/boot area and some additional tall storage. We also reworked the staircase, added a new stair runner, gave a facelift to the walk-in closet at the foot of the stairs, and built a coat closet. The end result is a multi-functional, large comfortable room to come home to!
Just beyond the mudroom is the new laundry room where we re-used the cabinets and island from the original kitchen. The new laundry room also features a small powder room that used to be just a toilet in the middle of the room.
You can see the island from the old kitchen that has been repurposed for a laundry folding table. The other countertops are maple butcherblock, and the gold accents from the other rooms are carried through into this room. We were also excited to unearth an existing window and bring some light into the room.
Designed by: Susan Klimala, CKD, CBD
Photography by: Michael Alan Kaskel
For more information on kitchen and bath design ideas go to: www.kitchenstudio-ge.com

Sage green beadboard with a ledge molding designed with a place for hooks to hang clothing is decorative as well as functional. Cabinetry is also Sage Green and the design includes space for folding and a sewing desk. The floor tile is ceramic in a terra cotta style.
ランドリールーム (スレートの床、テラコッタタイルの床、ドロップインシンク) の写真
1