小さなランドリールーム (磁器タイルの床、I型) の写真
絞り込み:
資材コスト
並び替え:今日の人気順
写真 121〜140 枚目(全 596 枚)
1/4
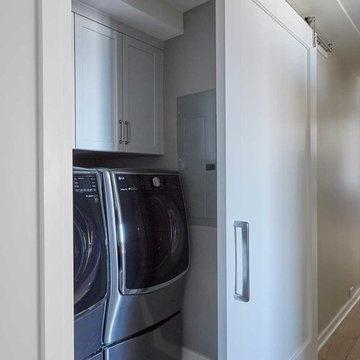
Barn door closes off laundry room from interior hallway. Photo by Mike Kaskel.
シカゴにあるお手頃価格の小さなコンテンポラリースタイルのおしゃれなランドリークローゼット (I型、シェーカースタイル扉のキャビネット、白いキャビネット、グレーの壁、磁器タイルの床、左右配置の洗濯機・乾燥機、ベージュの床) の写真
シカゴにあるお手頃価格の小さなコンテンポラリースタイルのおしゃれなランドリークローゼット (I型、シェーカースタイル扉のキャビネット、白いキャビネット、グレーの壁、磁器タイルの床、左右配置の洗濯機・乾燥機、ベージュの床) の写真

Beyond Beige Interior Design | www.beyondbeige.com | Ph: 604-876-3800 | Photography By Provoke Studios |
バンクーバーにある低価格の小さなトランジショナルスタイルのおしゃれなランドリークローゼット (I型、落し込みパネル扉のキャビネット、白いキャビネット、珪岩カウンター、磁器タイルの床、左右配置の洗濯機・乾燥機、グレーの床、白いキッチンカウンター) の写真
バンクーバーにある低価格の小さなトランジショナルスタイルのおしゃれなランドリークローゼット (I型、落し込みパネル扉のキャビネット、白いキャビネット、珪岩カウンター、磁器タイルの床、左右配置の洗濯機・乾燥機、グレーの床、白いキッチンカウンター) の写真
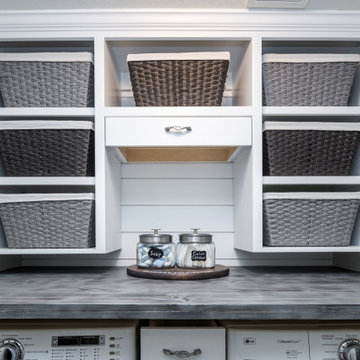
Who loves laundry? I'm sure it is not a favorite among many, but if your laundry room sparkles, you might fall in love with the process.
Style Revamp had the fantastic opportunity to collaborate with our talented client @honeyb1965 in transforming her laundry room into a sensational space. Ship-lap and built-ins are the perfect design pairing in a variety of interior spaces, but one of our favorites is the laundry room. Ship-lap was installed on one wall, and then gorgeous built-in adjustable cubbies were designed to fit functional storage baskets our client found at Costco. Our client wanted a pullout drying rack, and after sourcing several options, we decided to design and build a custom one. Our client is a remarkable woodworker and designed the rustic countertop using the shou sugi ban method of wood-burning, then stained weathered grey and a light drybrush of Annie Sloan Chalk Paint in old white. It's beautiful! She also built a slim storage cart to fit in between the washer and dryer to hide the trash can and provide extra storage. She is a genius! I will steal this idea for future laundry room design layouts:) Thank you @honeyb1965
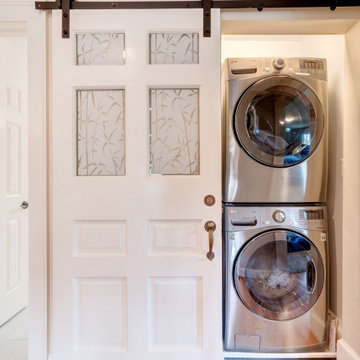
Laundry closet with stacked washer-dryer hidden by original home front door.
ワシントンD.C.にあるお手頃価格の小さなトランジショナルスタイルのおしゃれなランドリークローゼット (I型、上下配置の洗濯機・乾燥機、グレーの壁、磁器タイルの床、グレーの床) の写真
ワシントンD.C.にあるお手頃価格の小さなトランジショナルスタイルのおしゃれなランドリークローゼット (I型、上下配置の洗濯機・乾燥機、グレーの壁、磁器タイルの床、グレーの床) の写真
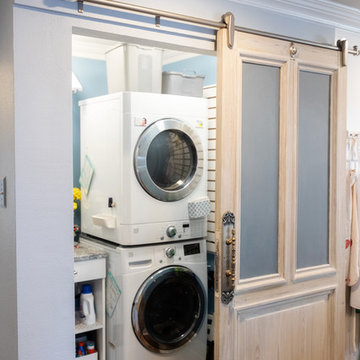
ニューオリンズにある小さなおしゃれなランドリークローゼット (I型、御影石カウンター、磁器タイルの床、上下配置の洗濯機・乾燥機、茶色い床、グレーのキッチンカウンター) の写真
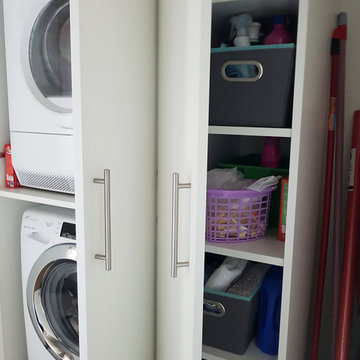
Particolare della nicchia lavanderia in stile contemporaneo, di dimensioni compatte.
ミラノにある低価格の小さなコンテンポラリースタイルのおしゃれな洗濯室 (I型、フラットパネル扉のキャビネット、白いキャビネット、グレーの壁、磁器タイルの床、上下配置の洗濯機・乾燥機、茶色い床) の写真
ミラノにある低価格の小さなコンテンポラリースタイルのおしゃれな洗濯室 (I型、フラットパネル扉のキャビネット、白いキャビネット、グレーの壁、磁器タイルの床、上下配置の洗濯機・乾燥機、茶色い床) の写真

With the original, unfinished laundry room located in the enclosed porch with plywood subflooring and bare shiplap on the walls, our client was ready for a change.
To create a functional size laundry/utility room, Blackline Renovations repurposed part of the enclosed porch and slightly expanded into the original kitchen footprint. With a small space to work with, form and function was paramount. Blackline Renovations’ creative solution involved carefully designing an efficient layout with accessible storage. The laundry room was thus designed with floor-to-ceiling cabinetry and a stacked washer/dryer to provide enough space for a folding station and drying area. The lower cabinet beneath the drying area was even customized to conceal and store a cat litter box. Every square inch was wisely utilized to maximize this small space.
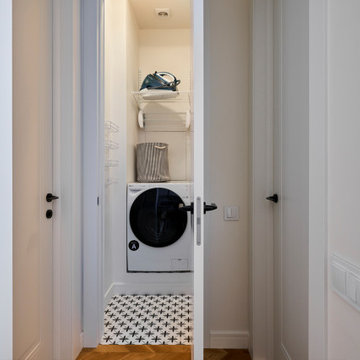
モスクワにあるお手頃価格の小さなトランジショナルスタイルのおしゃれなランドリークローゼット (I型、オープンシェルフ、白い壁、磁器タイルの床、左右配置の洗濯機・乾燥機、白い床) の写真
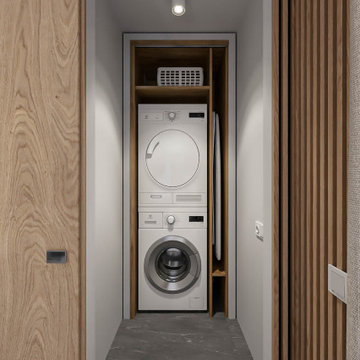
バレンシアにあるお手頃価格の小さなモダンスタイルのおしゃれなランドリークローゼット (I型、オープンシェルフ、中間色木目調キャビネット、白い壁、磁器タイルの床、上下配置の洗濯機・乾燥機、グレーの床) の写真
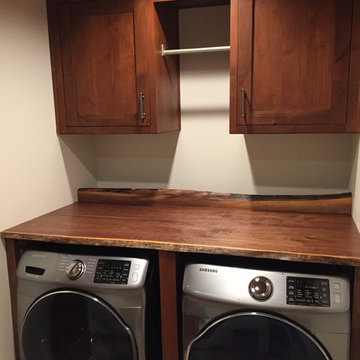
Laundry and bathroom remodel in rustic country home. Cabinetry is Showplace Inset in rustic (knotty) alder wood, autumn stain. Live edge wood top with live edge wood backsplash. Barn door is stained in same finish.
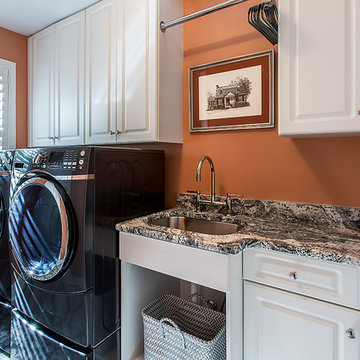
Laundry Room Renovation Project
リッチモンドにある高級な小さなトラディショナルスタイルのおしゃれな洗濯室 (I型、アンダーカウンターシンク、白いキャビネット、御影石カウンター、オレンジの壁、磁器タイルの床、左右配置の洗濯機・乾燥機、レイズドパネル扉のキャビネット) の写真
リッチモンドにある高級な小さなトラディショナルスタイルのおしゃれな洗濯室 (I型、アンダーカウンターシンク、白いキャビネット、御影石カウンター、オレンジの壁、磁器タイルの床、左右配置の洗濯機・乾燥機、レイズドパネル扉のキャビネット) の写真
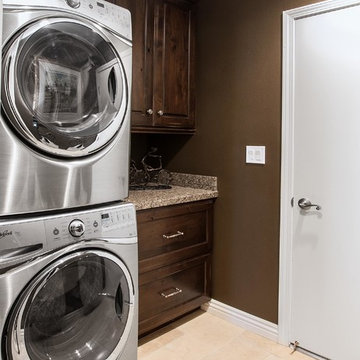
Omega Cabinetry
オレンジカウンティにある低価格の小さなトラディショナルスタイルのおしゃれな洗濯室 (I型、アンダーカウンターシンク、落し込みパネル扉のキャビネット、濃色木目調キャビネット、御影石カウンター、茶色い壁、磁器タイルの床、上下配置の洗濯機・乾燥機) の写真
オレンジカウンティにある低価格の小さなトラディショナルスタイルのおしゃれな洗濯室 (I型、アンダーカウンターシンク、落し込みパネル扉のキャビネット、濃色木目調キャビネット、御影石カウンター、茶色い壁、磁器タイルの床、上下配置の洗濯機・乾燥機) の写真

デンバーにある小さなコンテンポラリースタイルのおしゃれな洗濯室 (I型、ドロップインシンク、シェーカースタイル扉のキャビネット、白いキャビネット、木材カウンター、白いキッチンパネル、サブウェイタイルのキッチンパネル、グレーの壁、磁器タイルの床、左右配置の洗濯機・乾燥機、グレーの床、茶色いキッチンカウンター) の写真
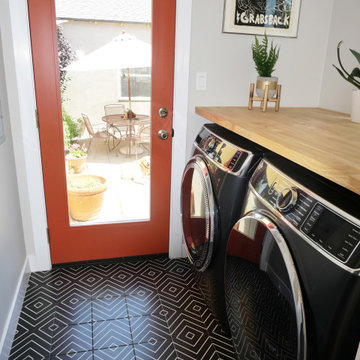
ロサンゼルスにある高級な小さなモダンスタイルのおしゃれな洗濯室 (I型、グレーの壁、磁器タイルの床、左右配置の洗濯機・乾燥機、黒い床) の写真
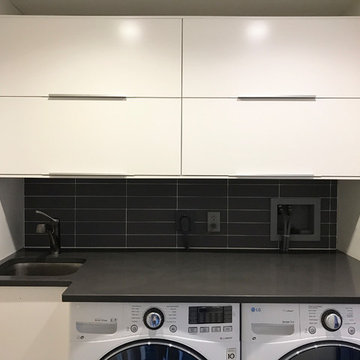
ニューヨークにあるお手頃価格の小さなモダンスタイルのおしゃれな家事室 (I型、アンダーカウンターシンク、フラットパネル扉のキャビネット、白いキャビネット、クオーツストーンカウンター、グレーの壁、磁器タイルの床、左右配置の洗濯機・乾燥機) の写真
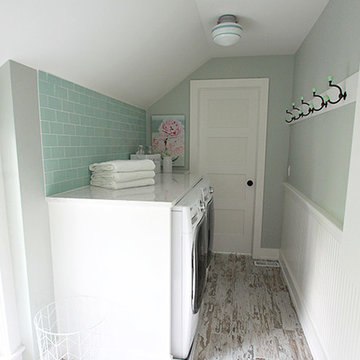
This 1930's Barrington Hills farmhouse was in need of some TLC when it was purchased by this southern family of five who planned to make it their new home. The renovation taken on by Advance Design Studio's designer Scott Christensen and master carpenter Justin Davis included a custom porch, custom built in cabinetry in the living room and children's bedrooms, 2 children's on-suite baths, a guest powder room, a fabulous new master bath with custom closet and makeup area, a new upstairs laundry room, a workout basement, a mud room, new flooring and custom wainscot stairs with planked walls and ceilings throughout the home.
The home's original mechanicals were in dire need of updating, so HVAC, plumbing and electrical were all replaced with newer materials and equipment. A dramatic change to the exterior took place with the addition of a quaint standing seam metal roofed farmhouse porch perfect for sipping lemonade on a lazy hot summer day.
In addition to the changes to the home, a guest house on the property underwent a major transformation as well. Newly outfitted with updated gas and electric, a new stacking washer/dryer space was created along with an updated bath complete with a glass enclosed shower, something the bath did not previously have. A beautiful kitchenette with ample cabinetry space, refrigeration and a sink was transformed as well to provide all the comforts of home for guests visiting at the classic cottage retreat.
The biggest design challenge was to keep in line with the charm the old home possessed, all the while giving the family all the convenience and efficiency of modern functioning amenities. One of the most interesting uses of material was the porcelain "wood-looking" tile used in all the baths and most of the home's common areas. All the efficiency of porcelain tile, with the nostalgic look and feel of worn and weathered hardwood floors. The home’s casual entry has an 8" rustic antique barn wood look porcelain tile in a rich brown to create a warm and welcoming first impression.
Painted distressed cabinetry in muted shades of gray/green was used in the powder room to bring out the rustic feel of the space which was accentuated with wood planked walls and ceilings. Fresh white painted shaker cabinetry was used throughout the rest of the rooms, accentuated by bright chrome fixtures and muted pastel tones to create a calm and relaxing feeling throughout the home.
Custom cabinetry was designed and built by Advance Design specifically for a large 70” TV in the living room, for each of the children’s bedroom’s built in storage, custom closets, and book shelves, and for a mudroom fit with custom niches for each family member by name.
The ample master bath was fitted with double vanity areas in white. A generous shower with a bench features classic white subway tiles and light blue/green glass accents, as well as a large free standing soaking tub nestled under a window with double sconces to dim while relaxing in a luxurious bath. A custom classic white bookcase for plush towels greets you as you enter the sanctuary bath.

ダラスにあるお手頃価格の小さなトランジショナルスタイルのおしゃれな洗濯室 (I型、シェーカースタイル扉のキャビネット、白いキャビネット、クオーツストーンカウンター、白いキッチンパネル、サブウェイタイルのキッチンパネル、白い壁、磁器タイルの床、左右配置の洗濯機・乾燥機、グレーの床、グレーのキッチンカウンター) の写真

This updated ain floor transformation keeps a traditional style while having updated functionality and finishes. This space boasts interesting, quirky and unexpected design features everywhere you look.
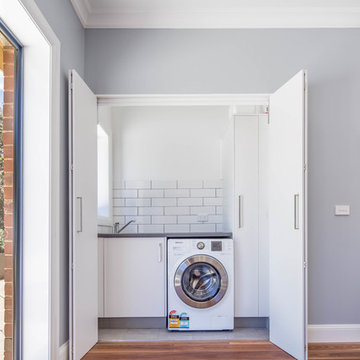
Nathan Lanham
キャンベラにあるお手頃価格の小さな北欧スタイルのおしゃれなランドリークローゼット (I型、ラミネートカウンター、白い壁、磁器タイルの床、グレーの床) の写真
キャンベラにあるお手頃価格の小さな北欧スタイルのおしゃれなランドリークローゼット (I型、ラミネートカウンター、白い壁、磁器タイルの床、グレーの床) の写真
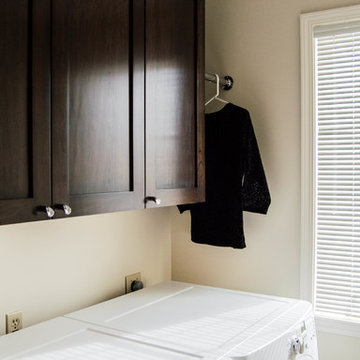
Deep wall cabinets topped with crown molding conceal ample storage for detergents, cleaning supplies, light-bulbs and storm supplies; out of site yet safely accessible. Hanging space keeps delicate items out of the dryer. We love using American Made cabinets: these beauties were created by the craftsmen at Young Furniture.
Photo by Colette Crisp
Delicious Kitchens & Interiors, LLC
小さなランドリールーム (磁器タイルの床、I型) の写真
7