小さなランドリールーム (リノリウムの床、磁器タイルの床) の写真
絞り込み:
資材コスト
並び替え:今日の人気順
写真 1〜20 枚目(全 1,567 枚)
1/4

ロサンゼルスにあるラグジュアリーな小さなカントリー風のおしゃれな洗濯室 (クオーツストーンカウンター、磁器タイルの床、左右配置の洗濯機・乾燥機、黒い床、白いキッチンカウンター、ll型、アンダーカウンターシンク、フラットパネル扉のキャビネット、黒いキャビネット、白い壁、壁紙) の写真

Who loves laundry? I'm sure it is not a favorite among many, but if your laundry room sparkles, you might fall in love with the process.
Style Revamp had the fantastic opportunity to collaborate with our talented client @honeyb1965 in transforming her laundry room into a sensational space. Ship-lap and built-ins are the perfect design pairing in a variety of interior spaces, but one of our favorites is the laundry room. Ship-lap was installed on one wall, and then gorgeous built-in adjustable cubbies were designed to fit functional storage baskets our client found at Costco. Our client wanted a pullout drying rack, and after sourcing several options, we decided to design and build a custom one. Our client is a remarkable woodworker and designed the rustic countertop using the shou sugi ban method of wood-burning, then stained weathered grey and a light drybrush of Annie Sloan Chalk Paint in old white. It's beautiful! She also built a slim storage cart to fit in between the washer and dryer to hide the trash can and provide extra storage. She is a genius! I will steal this idea for future laundry room design layouts:) Thank you @honeyb1965

This laundry room was created by removing the existing bathroom and bedroom closet. Medallion Designer Series maple full overlay cabinet’s in the Potters Mill door style with Harbor Mist painted finish was installed. Formica Laminate Concrete Stone with a bull edge and single bowl Kurran undermount stainless steel sink with a chrome Moen faucet. Boulder Terra Linear Blend tile was used for the backsplash and washer outlet box cover. On the floor 12x24 Mediterranean Essence tile in Bronze finish was installed. A Bosch washer & dryer were also installed.

Alan Jackson - Jackson Studios
オマハにある高級な小さなトラディショナルスタイルのおしゃれな洗濯室 (I型、シェーカースタイル扉のキャビネット、青い壁、リノリウムの床、左右配置の洗濯機・乾燥機、中間色木目調キャビネット) の写真
オマハにある高級な小さなトラディショナルスタイルのおしゃれな洗濯室 (I型、シェーカースタイル扉のキャビネット、青い壁、リノリウムの床、左右配置の洗濯機・乾燥機、中間色木目調キャビネット) の写真

Our dark green boot room and utility has been designed for all seasons, incorporating open and closed storage for muddy boots, bags, various outdoor items and cleaning products.
No boot room is complete without bespoke bench seating. In this instance, we've introduced a warm and contrasting walnut seat, offering a cosy perch and additional storage below.
To add a heritage feel, we've embraced darker tones, walnut details and burnished brass Antrim handles, bringing beauty to this practical room.

アトランタにあるお手頃価格の小さなコンテンポラリースタイルのおしゃれな洗濯室 (L型、シェーカースタイル扉のキャビネット、黒いキャビネット、ソープストーンカウンター、黒いキッチンパネル、サブウェイタイルのキッチンパネル、磁器タイルの床、左右配置の洗濯機・乾燥機、マルチカラーの床、黒いキッチンカウンター) の写真

This busy family needed a functional yet beautiful laundry room since it is off the garage entrance as well as it's own entrance off the front of the house too!

サンクトペテルブルクにある小さな北欧スタイルのおしゃれな洗濯室 (I型、フラットパネル扉のキャビネット、白いキャビネット、木材カウンター、グレーの壁、磁器タイルの床、グレーの床、茶色いキッチンカウンター) の写真

This is a multi-functional space serving as side entrance, mudroom, laundry room and walk-in pantry all within in a footprint of 125 square feet. The mudroom wish list included a coat closet, shoe storage and a bench, as well as hooks for hats, bags, coats, etc. which we located on its own wall. The opposite wall houses the laundry equipment and sink. The front-loading washer and dryer gave us the opportunity for a folding counter above and helps create a more finished look for the room. The sink is tucked in the corner with a faucet that doubles its utility serving chilled carbonated water with the turn of a dial.
The walk-in pantry element of the space is by far the most important for the client. They have a lot of storage needs that could not be completely fulfilled as part of the concurrent kitchen renovation. The function of the pantry had to include a second refrigerator as well as dry food storage and organization for many large serving trays and baskets. To maximize the storage capacity of the small space, we designed the walk-in pantry cabinet in the corner and included deep wall cabinets above following the slope of the ceiling. A library ladder with handrails ensures the upper storage is readily accessible and safe for this older couple to use on a daily basis.
A new herringbone tile floor was selected to add varying shades of grey and beige to compliment the faux wood grain laminate cabinet doors. A new skylight brings in needed natural light to keep the space cheerful and inviting. The cookbook shelf adds personality and a shot of color to the otherwise neutral color scheme that was chosen to visually expand the space.
Storage for all of its uses is neatly hidden in a beautifully designed compact package!

Make the most of a small space with a wall-mounted ironing board
サンディエゴにある小さなビーチスタイルのおしゃれな洗濯室 (L型、アンダーカウンターシンク、フラットパネル扉のキャビネット、淡色木目調キャビネット、クオーツストーンカウンター、青いキッチンパネル、セメントタイルのキッチンパネル、白い壁、磁器タイルの床、上下配置の洗濯機・乾燥機、ベージュの床、白いキッチンカウンター) の写真
サンディエゴにある小さなビーチスタイルのおしゃれな洗濯室 (L型、アンダーカウンターシンク、フラットパネル扉のキャビネット、淡色木目調キャビネット、クオーツストーンカウンター、青いキッチンパネル、セメントタイルのキッチンパネル、白い壁、磁器タイルの床、上下配置の洗濯機・乾燥機、ベージュの床、白いキッチンカウンター) の写真

Laundry room designed in small room with high ceiling. This wall unit has enough storage cabinets, foldable ironing board, laminate countertop, hanging rod for clothes, and vacuum cleaning storage.

Restructure Studio's Brookhaven Remodel updated the entrance and completely reconfigured the living, dining and kitchen areas, expanding the laundry room and adding a new powder bath. Guests now enter the home into the newly-assigned living space, while an open kitchen occupies the center of the home.
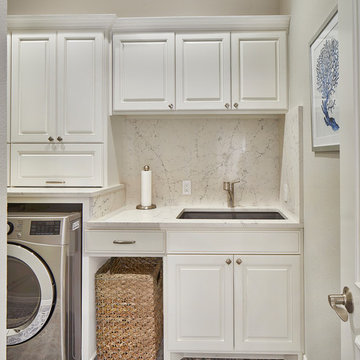
Laundry Room Remodel
ダラスにあるお手頃価格の小さなトランジショナルスタイルのおしゃれなランドリールーム (アンダーカウンターシンク、磁器タイルの床、左右配置の洗濯機・乾燥機、マルチカラーの床、白いキッチンカウンター) の写真
ダラスにあるお手頃価格の小さなトランジショナルスタイルのおしゃれなランドリールーム (アンダーカウンターシンク、磁器タイルの床、左右配置の洗濯機・乾燥機、マルチカラーの床、白いキッチンカウンター) の写真

パースにある小さなコンテンポラリースタイルのおしゃれな洗濯室 (ll型、ドロップインシンク、白いキャビネット、クオーツストーンカウンター、グレーの壁、磁器タイルの床、左右配置の洗濯機・乾燥機、グレーの床、白いキッチンカウンター、フラットパネル扉のキャビネット) の写真

Photographs by Maria Ristau
他の地域にある小さなトラディショナルスタイルのおしゃれな家事室 (ll型、ドロップインシンク、シェーカースタイル扉のキャビネット、白いキャビネット、御影石カウンター、青い壁、磁器タイルの床、左右配置の洗濯機・乾燥機、グレーの床) の写真
他の地域にある小さなトラディショナルスタイルのおしゃれな家事室 (ll型、ドロップインシンク、シェーカースタイル扉のキャビネット、白いキャビネット、御影石カウンター、青い壁、磁器タイルの床、左右配置の洗濯機・乾燥機、グレーの床) の写真
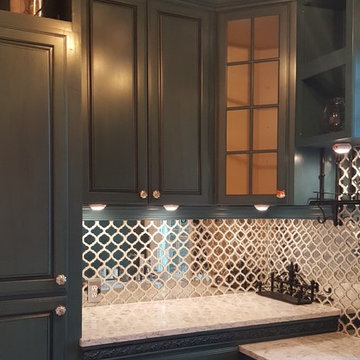
Traditional Laundry Room with modern colors. Juniper Green Cabinets with an Indigo Blue Glaze, hand wiped. Designed by McCall Chase, CKD of The Cabinet Box

Large, bright laundry area with side window and lots of cabinet space
Design - Sarah Gallop Design Inc.
Paul Grdina Photography
バンクーバーにある高級な小さなトラディショナルスタイルのおしゃれな洗濯室 (I型、アンダーカウンターシンク、シェーカースタイル扉のキャビネット、白いキャビネット、ベージュの壁、磁器タイルの床、左右配置の洗濯機・乾燥機、クオーツストーンカウンター、茶色い床) の写真
バンクーバーにある高級な小さなトラディショナルスタイルのおしゃれな洗濯室 (I型、アンダーカウンターシンク、シェーカースタイル扉のキャビネット、白いキャビネット、ベージュの壁、磁器タイルの床、左右配置の洗濯機・乾燥機、クオーツストーンカウンター、茶色い床) の写真
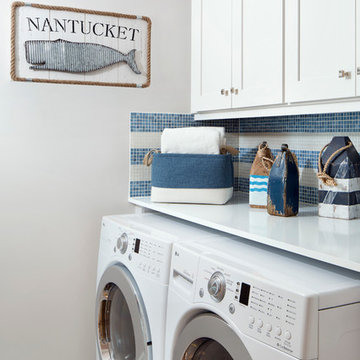
Jessica Glynn Photography
マイアミにある小さなビーチスタイルのおしゃれな洗濯室 (I型、シェーカースタイル扉のキャビネット、白いキャビネット、木材カウンター、白い壁、磁器タイルの床、左右配置の洗濯機・乾燥機、白いキッチンカウンター) の写真
マイアミにある小さなビーチスタイルのおしゃれな洗濯室 (I型、シェーカースタイル扉のキャビネット、白いキャビネット、木材カウンター、白い壁、磁器タイルの床、左右配置の洗濯機・乾燥機、白いキッチンカウンター) の写真
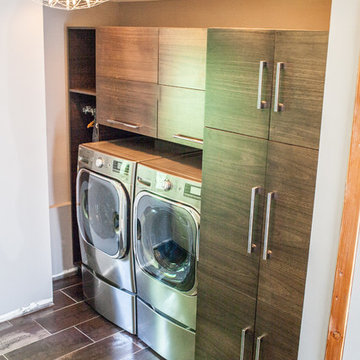
フィラデルフィアにある小さなトランジショナルスタイルのおしゃれなランドリークローゼット (I型、フラットパネル扉のキャビネット、濃色木目調キャビネット、白い壁、磁器タイルの床、左右配置の洗濯機・乾燥機) の写真
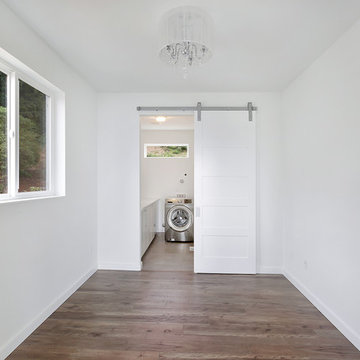
Bill Johnson Photography
シアトルにあるお手頃価格の小さなモダンスタイルのおしゃれな洗濯室 (フラットパネル扉のキャビネット、白いキャビネット、クオーツストーンカウンター、白い壁、磁器タイルの床、左右配置の洗濯機・乾燥機) の写真
シアトルにあるお手頃価格の小さなモダンスタイルのおしゃれな洗濯室 (フラットパネル扉のキャビネット、白いキャビネット、クオーツストーンカウンター、白い壁、磁器タイルの床、左右配置の洗濯機・乾燥機) の写真
小さなランドリールーム (リノリウムの床、磁器タイルの床) の写真
1