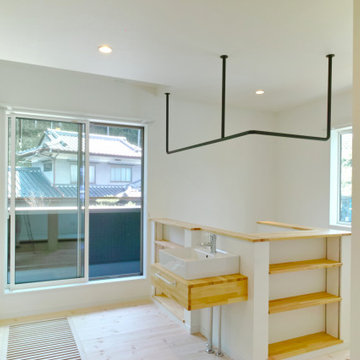ランドリールーム (リノリウムの床、塗装フローリング、トラバーチンの床、全タイプの壁の仕上げ) の写真
絞り込み:
資材コスト
並び替え:今日の人気順
写真 1〜20 枚目(全 37 枚)
1/5

「乾太くん」を設置したランドリールーム。隣にファミリークロークもあり、洗う→乾かす→収納がスムーズです。
他の地域にある北欧スタイルのおしゃれな家事室 (I型、白い壁、リノリウムの床、上下配置の洗濯機・乾燥機、白い床、クロスの天井、壁紙、白い天井) の写真
他の地域にある北欧スタイルのおしゃれな家事室 (I型、白い壁、リノリウムの床、上下配置の洗濯機・乾燥機、白い床、クロスの天井、壁紙、白い天井) の写真

The client wanted a happier looking place to do the laundry that was well organized, free from clutter and pretty to look at. The wallpaper and lighting is from Serena & Lily. It creates the happy feeling, The built-in cabinets ad the function and clear the clutter. The new energy efficient appliances do the work.

Murphys Road is a renovation in a 1906 Villa designed to compliment the old features with new and modern twist. Innovative colours and design concepts are used to enhance spaces and compliant family living. This award winning space has been featured in magazines and websites all around the world. It has been heralded for it's use of colour and design in inventive and inspiring ways.
Designed by New Zealand Designer, Alex Fulton of Alex Fulton Design
Photographed by Duncan Innes for Homestyle Magazine

French Country laundry room with all white louvered cabinetry, painted white brick wall, large black metal framed windows and back door, and beige travertine flooring.
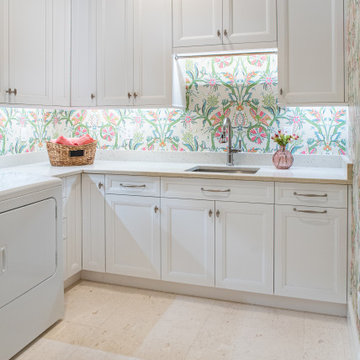
マイアミにある高級な広いビーチスタイルのおしゃれな洗濯室 (L型、アンダーカウンターシンク、落し込みパネル扉のキャビネット、白いキャビネット、クオーツストーンカウンター、ピンクの壁、トラバーチンの床、左右配置の洗濯機・乾燥機、ベージュの床、ベージュのキッチンカウンター、壁紙) の写真
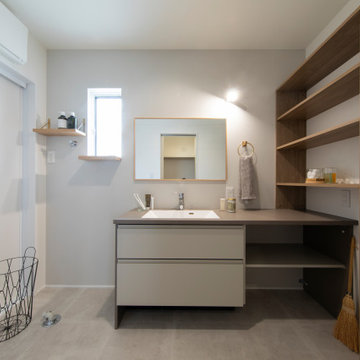
洗う、干す、しまうが全て完結。家事動線を考えつつ、空間にもこだわりました。
大きな収納棚はお子様の朝の身支度もここでできるので楽ちん。
他の地域にある北欧スタイルのおしゃれなランドリールーム (インセット扉のキャビネット、ベージュのキャビネット、白い壁、塗装フローリング、洗濯乾燥機、ベージュの床、茶色いキッチンカウンター、クロスの天井、壁紙、白い天井) の写真
他の地域にある北欧スタイルのおしゃれなランドリールーム (インセット扉のキャビネット、ベージュのキャビネット、白い壁、塗装フローリング、洗濯乾燥機、ベージュの床、茶色いキッチンカウンター、クロスの天井、壁紙、白い天井) の写真
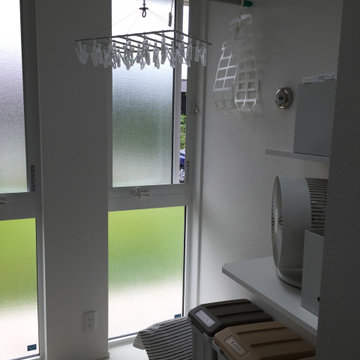
他の地域にあるお手頃価格の中くらいなモダンスタイルのおしゃれな洗濯室 (スロップシンク、ラミネートカウンター、白い壁、リノリウムの床、洗濯乾燥機、ベージュの床、白いキッチンカウンター、クロスの天井、壁紙) の写真

シドニーにあるお手頃価格の中くらいなビーチスタイルのおしゃれな家事室 (ll型、シングルシンク、フラットパネル扉のキャビネット、白いキャビネット、クオーツストーンカウンター、マルチカラーのキッチンパネル、クオーツストーンのキッチンパネル、白い壁、トラバーチンの床、目隠し付き洗濯機・乾燥機、マルチカラーの床、マルチカラーのキッチンカウンター、格子天井、パネル壁) の写真

This Spanish influenced Modern Farmhouse style Kitchen incorporates a variety of textures and finishes to create a calming and functional space to entertain a houseful of guests. The extra large island is in an historic Sherwin Williams green with banquette seating at the end. It provides ample storage and countertop space to prep food and hang around with family. The surrounding wall cabinets are a shade of white that gives contrast to the walls while maintaining a bright and airy feel to the space. Matte black hardware is used on all of the cabinetry to give a cohesive feel. The countertop is a Cambria quartz with grey veining that adds visual interest and warmth to the kitchen that plays well with the white washed brick backsplash. The brick backsplash gives an authentic feel to the room and is the perfect compliment to the deco tile behind the range. The pendant lighting over the island and wall sconce over the kitchen sink add a personal touch and finish while the use of glass globes keeps them from interfering with the open feel of the space and allows the chandelier over the dining table to be the focal lighting fixture.

This room was a clean slate and need storage, counter space for folding and hanging place for drying clothes. To add interest to the neutral walls, I added faux brick wall panels and painted them the same shade as the rest of the walls.
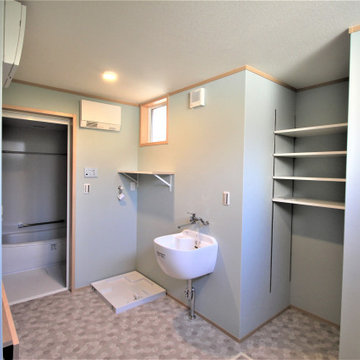
折り畳み式カウンター、マルチ流し、収納棚、物干しスペースをワンルームで実現したミセススタイル
他の地域にある北欧スタイルのおしゃれな家事室 (スロップシンク、木材カウンター、緑の壁、リノリウムの床、グレーの床、茶色いキッチンカウンター、クロスの天井、壁紙) の写真
他の地域にある北欧スタイルのおしゃれな家事室 (スロップシンク、木材カウンター、緑の壁、リノリウムの床、グレーの床、茶色いキッチンカウンター、クロスの天井、壁紙) の写真
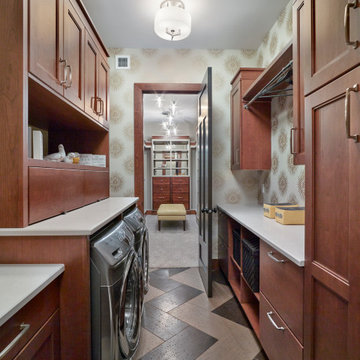
Frank Lloyd Wright inspired home with prairie style features. Soft green and other earth tones, plain and geometric patterns, wood grain and stained glass give this home modern Prairie Style.
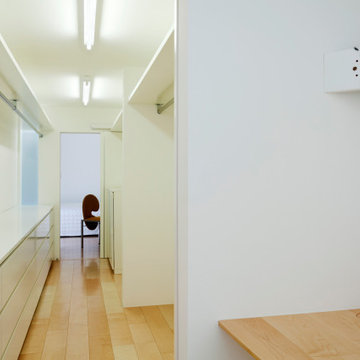
東京23区にあるモダンスタイルのおしゃれなランドリークローゼット (白い壁、塗装フローリング、ベージュの床、表し梁、塗装板張りの壁、ll型、アンダーカウンターシンク、フラットパネル扉のキャビネット、白いキャビネット、ラミネートカウンター、洗濯乾燥機、白いキッチンカウンター) の写真
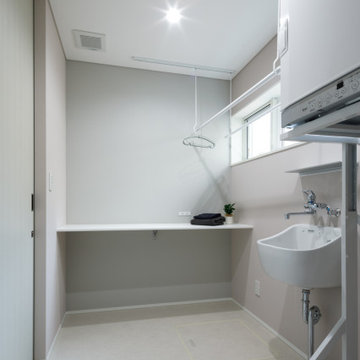
スロップシンク、ガス乾燥機、移動式物干しなどを揃えたこだわりのランドリールーム。家事作業の気分を上げるような可愛らしい色合いにしました。
他の地域にある北欧スタイルのおしゃれな家事室 (白い壁、上下配置の洗濯機・乾燥機、白い床、白いキッチンカウンター、クロスの天井、壁紙、白い天井、I型、スロップシンク、ラミネートカウンター、リノリウムの床) の写真
他の地域にある北欧スタイルのおしゃれな家事室 (白い壁、上下配置の洗濯機・乾燥機、白い床、白いキッチンカウンター、クロスの天井、壁紙、白い天井、I型、スロップシンク、ラミネートカウンター、リノリウムの床) の写真
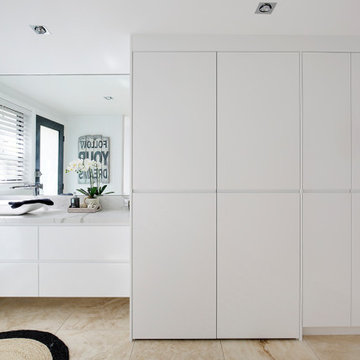
シドニーにあるお手頃価格の中くらいなコンテンポラリースタイルのおしゃれな家事室 (ll型、シングルシンク、フラットパネル扉のキャビネット、白いキャビネット、クオーツストーンカウンター、マルチカラーのキッチンパネル、クオーツストーンのキッチンパネル、白い壁、トラバーチンの床、目隠し付き洗濯機・乾燥機、マルチカラーの床、マルチカラーのキッチンカウンター、格子天井、パネル壁) の写真
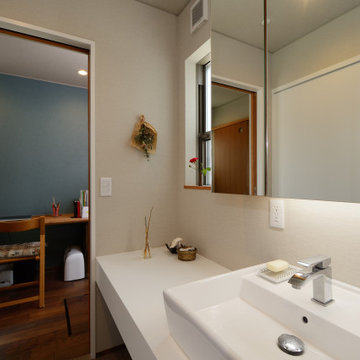
「起間の家」ランドリー兼パウダールームです。奥様の家事スペースに隣接しています。
他の地域にある高級な中くらいな和モダンなおしゃれな家事室 (白い壁、クロスの天井、壁紙、白い天井、ll型、ドロップインシンク、オープンシェルフ、人工大理石カウンター、リノリウムの床、目隠し付き洗濯機・乾燥機、白いキッチンカウンター) の写真
他の地域にある高級な中くらいな和モダンなおしゃれな家事室 (白い壁、クロスの天井、壁紙、白い天井、ll型、ドロップインシンク、オープンシェルフ、人工大理石カウンター、リノリウムの床、目隠し付き洗濯機・乾燥機、白いキッチンカウンター) の写真
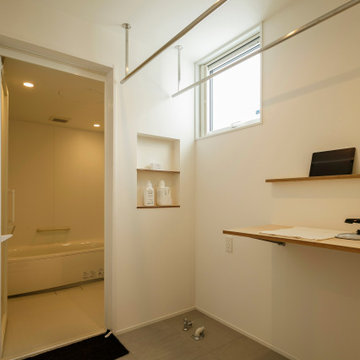
沢山の洗濯物を干すことができる脱衣兼ランドリールーム。作業を行いながら、タブレットで動画視聴ができるように工夫をこらした造作棚。ステンレスの物干しパイプ、床はフロアタイル仕上げ。
他の地域にあるインダストリアルスタイルのおしゃれなランドリールーム (I型、木材カウンター、白い壁、リノリウムの床、グレーの床、茶色いキッチンカウンター、クロスの天井、壁紙、白い天井) の写真
他の地域にあるインダストリアルスタイルのおしゃれなランドリールーム (I型、木材カウンター、白い壁、リノリウムの床、グレーの床、茶色いキッチンカウンター、クロスの天井、壁紙、白い天井) の写真
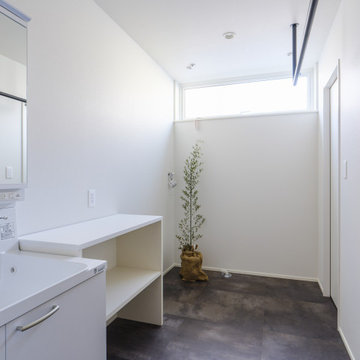
狭小地だけど明るいリビングがいい。
在宅勤務に対応した書斎がいる。
落ち着いたモスグリーンとレッドシダーの外壁。
家事がしやすいように最適な間取りを。
家族のためだけの動線を考え、たったひとつ間取りにたどり着いた。
快適に暮らせるように付加断熱で覆った。
そんな理想を取り入れた建築計画を一緒に考えました。
そして、家族の想いがまたひとつカタチになりました。
外皮平均熱貫流率(UA値) : 0.37W/m2・K
断熱等性能等級 : 等級[4]
一次エネルギー消費量等級 : 等級[5]
耐震等級 : 等級[3]
構造計算:許容応力度計算
仕様:
長期優良住宅認定
地域型住宅グリーン化事業(長寿命型)
家族構成:30代夫婦
施工面積:95.22 ㎡ ( 28.80 坪)
竣工:2021年3月
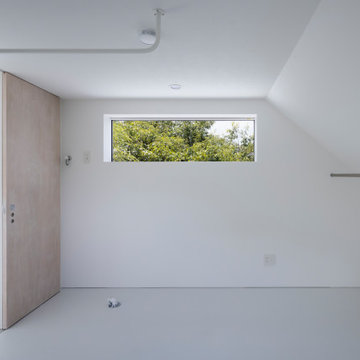
3階ユーティリティー。勾配天井は斜線制限による。
他の地域にあるモダンスタイルのおしゃれな家事室 (白い壁、リノリウムの床、白い床、クロスの天井、壁紙、白い天井) の写真
他の地域にあるモダンスタイルのおしゃれな家事室 (白い壁、リノリウムの床、白い床、クロスの天井、壁紙、白い天井) の写真
ランドリールーム (リノリウムの床、塗装フローリング、トラバーチンの床、全タイプの壁の仕上げ) の写真
1
