ランドリールーム (ラミネートの床、クッションフロア、一体型シンク) の写真
絞り込み:
資材コスト
並び替え:今日の人気順
写真 1〜20 枚目(全 40 枚)
1/4

カンザスシティにあるお手頃価格の小さなトラディショナルスタイルのおしゃれな洗濯室 (I型、一体型シンク、シェーカースタイル扉のキャビネット、緑のキャビネット、人工大理石カウンター、白い壁、クッションフロア、マルチカラーの床) の写真
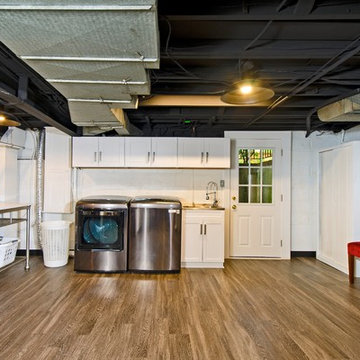
Darko Zagar
ワシントンD.C.にあるお手頃価格の中くらいなインダストリアルスタイルのおしゃれな家事室 (一体型シンク、シェーカースタイル扉のキャビネット、白いキャビネット、白い壁、ラミネートの床、左右配置の洗濯機・乾燥機、茶色い床) の写真
ワシントンD.C.にあるお手頃価格の中くらいなインダストリアルスタイルのおしゃれな家事室 (一体型シンク、シェーカースタイル扉のキャビネット、白いキャビネット、白い壁、ラミネートの床、左右配置の洗濯機・乾燥機、茶色い床) の写真

Located in Monterey Park, CA, the project included complete renovation and addition of a 2nd floor loft and deck. The previous house was a traditional style and was converted into an Art Moderne house with shed roofs. The 2,312 square foot house features 3 bedrooms, 3.5 baths, and upstairs loft. The 400 square foot garage was increased and repositioned for the renovation.

Contemporary Laundry Room / Butlers Pantry that serves the need of Food Storage and also being a functional Laundry Room with Washer and Clothes Storage
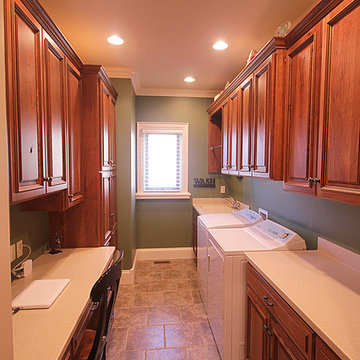
Jennifer Snarr/ DesignSnarr Photography
他の地域にある広いトラディショナルスタイルのおしゃれな家事室 (ll型、一体型シンク、レイズドパネル扉のキャビネット、中間色木目調キャビネット、人工大理石カウンター、緑の壁、クッションフロア、左右配置の洗濯機・乾燥機) の写真
他の地域にある広いトラディショナルスタイルのおしゃれな家事室 (ll型、一体型シンク、レイズドパネル扉のキャビネット、中間色木目調キャビネット、人工大理石カウンター、緑の壁、クッションフロア、左右配置の洗濯機・乾燥機) の写真
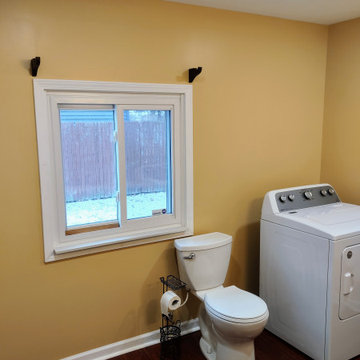
This photo was taken after the walls and ceiling had been painted. One coat of paint was applied to the ceiling and two coats of paint to the walls and window molding and jamb.
Products Used:
* KILZ PVA Primer
* DAP AMP Caulk
* Behr Premium Plus Interior Satin Enamel Paint (Tostada)
* Behr Premium Plus Interior Flat Ceiling Paint (Ultra Pure
White)
* Sherwin-Williams Interior Satin Pro Classic Paint (Extra
White)

The objective of this home renovation was to make better connections between the family's main living spaces. The focus was on opening the kitchen and creating a combo mudroom/laundry room located off the garage.
A two-toned design features classic white upper cabinets and espresso lowers. Thin mosaic tile is positioned vertically rather than horizontally for a unique and modern touch. Floating shelves highlight a corner nook and provide an area to display special dishware. A peninsula wraps around into the connected dining area.
The new laundry/mudroom combo has four lockers with cubby storage above and below. The laundry area includes a sink and countertop for easy sorting and folding.
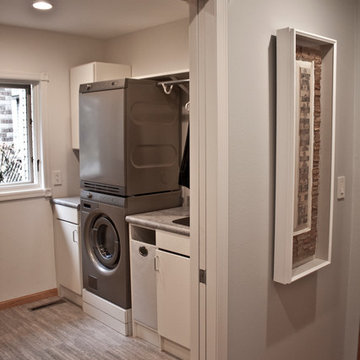
他の地域にある小さなトランジショナルスタイルのおしゃれなランドリークローゼット (コの字型、一体型シンク、フラットパネル扉のキャビネット、白いキャビネット、ラミネートカウンター、グレーの壁、クッションフロア、上下配置の洗濯機・乾燥機) の写真
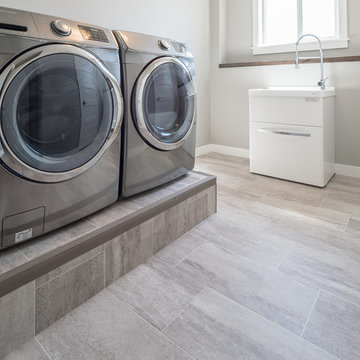
Home Builder Havana Homes
エドモントンにある中くらいなトラディショナルスタイルのおしゃれな洗濯室 (I型、一体型シンク、グレーの壁、クッションフロア、左右配置の洗濯機・乾燥機、グレーの床) の写真
エドモントンにある中くらいなトラディショナルスタイルのおしゃれな洗濯室 (I型、一体型シンク、グレーの壁、クッションフロア、左右配置の洗濯機・乾燥機、グレーの床) の写真
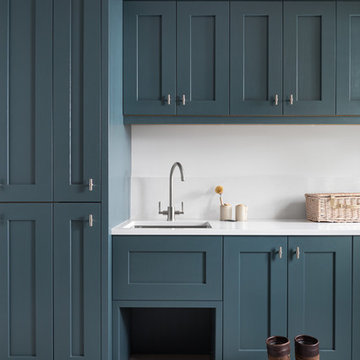
We paired this rich shade of blue with smooth, white quartz worktop to achieve a calming, clean space. This utility design shows how to combine functionality, clever storage solutions and timeless luxury.
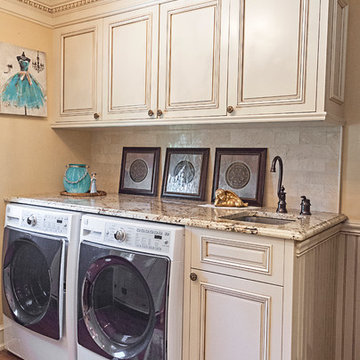
ニューヨークにある高級な中くらいなトランジショナルスタイルのおしゃれな家事室 (I型、一体型シンク、レイズドパネル扉のキャビネット、ベージュのキャビネット、大理石カウンター、洗濯乾燥機、ベージュの壁、ラミネートの床、茶色い床、マルチカラーのキッチンカウンター) の写真
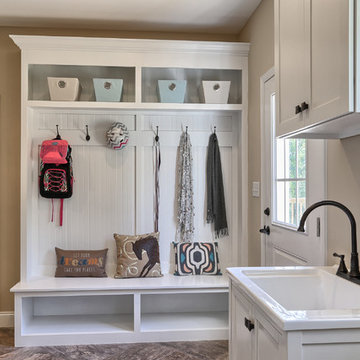
photo by Annie M Design
フィラデルフィアにあるお手頃価格の広いトランジショナルスタイルのおしゃれな洗濯室 (I型、一体型シンク、落し込みパネル扉のキャビネット、白いキャビネット、クッションフロア) の写真
フィラデルフィアにあるお手頃価格の広いトランジショナルスタイルのおしゃれな洗濯室 (I型、一体型シンク、落し込みパネル扉のキャビネット、白いキャビネット、クッションフロア) の写真
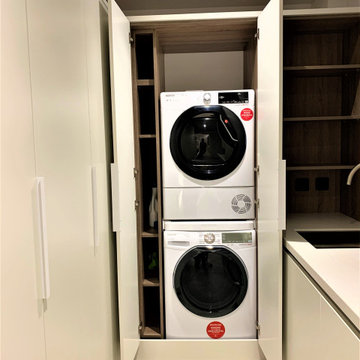
Our fabulous flat slab painted furniture in Matt Porcelain, accentuated with Truffle Bardolino Oak accent. A waterfall island (or the Continent as our client jokingly calls it) in Corian Linen takes centre stage. The clean lines and contemporary theme are further continued with Karndean Design Flooring feature to island area in Opus Urbus and Opus Mico as a contrast to the remaining floor space.
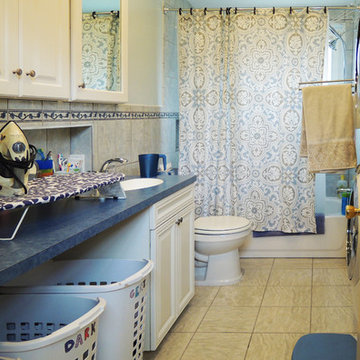
The long counter left of the sink free from base cabinets to make a laundry sorting center with room for 3 hamper baskets, labeled according to laundry load type: Light, Dark, and Gentle. After much online searching for perfectly-sized hampers, the homeowner ran an errand at WalMart and found exactly what she needed there!
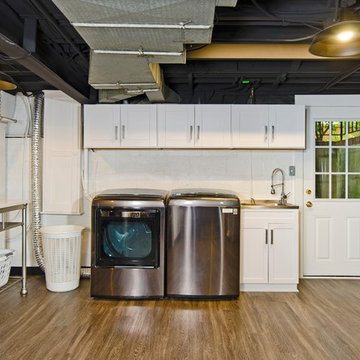
Darko Zagar
ワシントンD.C.にあるお手頃価格の中くらいなインダストリアルスタイルのおしゃれな家事室 (一体型シンク、シェーカースタイル扉のキャビネット、白いキャビネット、白い壁、ラミネートの床、左右配置の洗濯機・乾燥機、茶色い床) の写真
ワシントンD.C.にあるお手頃価格の中くらいなインダストリアルスタイルのおしゃれな家事室 (一体型シンク、シェーカースタイル扉のキャビネット、白いキャビネット、白い壁、ラミネートの床、左右配置の洗濯機・乾燥機、茶色い床) の写真
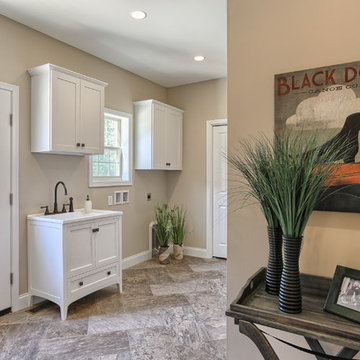
photo by Annie M Design
フィラデルフィアにあるお手頃価格の広いトランジショナルスタイルのおしゃれな洗濯室 (I型、一体型シンク、落し込みパネル扉のキャビネット、白いキャビネット、クッションフロア) の写真
フィラデルフィアにあるお手頃価格の広いトランジショナルスタイルのおしゃれな洗濯室 (I型、一体型シンク、落し込みパネル扉のキャビネット、白いキャビネット、クッションフロア) の写真
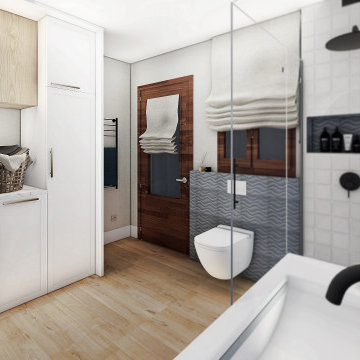
他の地域にあるラグジュアリーな広いトランジショナルスタイルのおしゃれなランドリークローゼット (I型、一体型シンク、シェーカースタイル扉のキャビネット、白いキャビネット、クオーツストーンカウンター、ベージュの壁、ラミネートの床、左右配置の洗濯機・乾燥機、茶色い床、白いキッチンカウンター) の写真
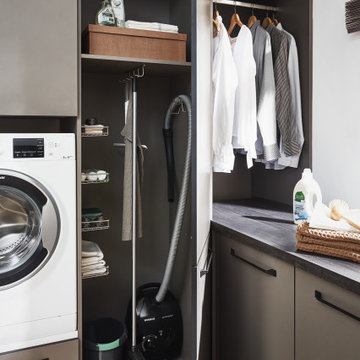
Contemporary Laundry Room / Butlers Pantry that serves the need of Food Storage and also being a functional Laundry Room with Washer and Clothes Storage
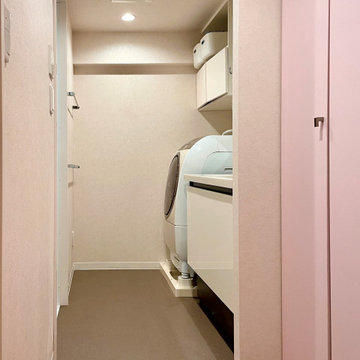
ビフォーの写真を見ていただくとわかりますが、完全に配置をシャッフルしました。昨今の奥行きの深い洗濯機は一番奥に、手前が浅くて(45センチ)広い収納です。
クロスがグレー系のカテゴリーになってはいますがLED照明下でピンクぽく見えるので、収納扉を淡いピンクにしました。小さな取手もそれに合うよう、こだわって選びました。
収納内はシンプルに棚柱+棚受け+棚板ですが、1.5センチピッチの棚柱を採用し、引き出しを入れても遊びがあまりなく、ひっくり返らないように工夫しています。
洗面台はたっぷり100センチ幅で、収納付き三面鏡と、その上の壁にリネストラランプ風のブラケット照明を設置、顔を照らす明かりをソフトなものにしました。
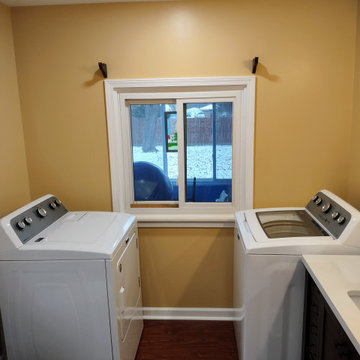
This photo was taken after the walls and ceiling had been painted. One coat of paint was applied to the ceiling and two coats of paint to the walls and window molding and jamb.
Products Used:
* KILZ PVA Primer
* DAP AMP Caulk
* Behr Premium Plus Interior Satin Enamel Paint (Tostada)
* Behr Premium Plus Interior Flat Ceiling Paint (Ultra Pure
White)
* Sherwin-Williams Interior Satin Pro Classic Paint (Extra
White)
ランドリールーム (ラミネートの床、クッションフロア、一体型シンク) の写真
1