ランドリークローゼット (ラミネートの床、大理石の床) の写真
絞り込み:
資材コスト
並び替え:今日の人気順
写真 1〜20 枚目(全 65 枚)
1/4

Bergsproduction
メルボルンにある高級な中くらいなコンテンポラリースタイルのおしゃれなランドリークローゼット (ll型、ドロップインシンク、フラットパネル扉のキャビネット、白いキャビネット、ライムストーンカウンター、白い壁、大理石の床、左右配置の洗濯機・乾燥機、白い床) の写真
メルボルンにある高級な中くらいなコンテンポラリースタイルのおしゃれなランドリークローゼット (ll型、ドロップインシンク、フラットパネル扉のキャビネット、白いキャビネット、ライムストーンカウンター、白い壁、大理石の床、左右配置の洗濯機・乾燥機、白い床) の写真

Adrienne Bizzarri Photography
メルボルンにあるお手頃価格の小さなトラディショナルスタイルのおしゃれなランドリークローゼット (I型、ドロップインシンク、白いキャビネット、クオーツストーンカウンター、グレーの壁、ラミネートの床、上下配置の洗濯機・乾燥機、白いキッチンカウンター、シェーカースタイル扉のキャビネット) の写真
メルボルンにあるお手頃価格の小さなトラディショナルスタイルのおしゃれなランドリークローゼット (I型、ドロップインシンク、白いキャビネット、クオーツストーンカウンター、グレーの壁、ラミネートの床、上下配置の洗濯機・乾燥機、白いキッチンカウンター、シェーカースタイル扉のキャビネット) の写真

We took all this in stride, and configured the washer and dryer, with a little fancy detailing to fit them into the tight space. We were able to provide access to the rear of the units for installation and venting while still enclosing them for a seamless integration into the room. Next to the “laundry room” we put the closet. The wardrobe is deep enough to accommodate hanging clothes, with room for adjustable shelves for folded items. Additional shelves were installed to the left of the wardrobe, making efficient use of the space between the window and the wardrobe, while allowing maximum light into the room. On the far right, tucked under the spiral staircase, we put the “mudroom.” Here the homeowner can store dog treats and leashes, hats and umbrellas, sunscreen and sunglasses, in handy pull-out bins.

Modern Laundry Room, Cobalt Grey, sorting the Laundry by Fabric and Color
マイアミにあるラグジュアリーな中くらいな北欧スタイルのおしゃれなランドリークローゼット (L型、フラットパネル扉のキャビネット、グレーのキャビネット、ラミネートカウンター、白い壁、ラミネートの床、洗濯乾燥機、ベージュの床、グレーのキッチンカウンター) の写真
マイアミにあるラグジュアリーな中くらいな北欧スタイルのおしゃれなランドリークローゼット (L型、フラットパネル扉のキャビネット、グレーのキャビネット、ラミネートカウンター、白い壁、ラミネートの床、洗濯乾燥機、ベージュの床、グレーのキッチンカウンター) の写真
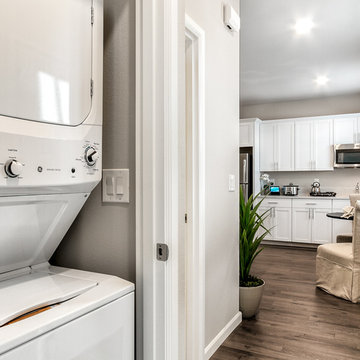
A stackable washer and dryer is included in the NextGen suite and it neatly tucked away yet accessible when needed. This amenity continues to add a touch of privacy while still being until the same roof as the main house.

Kitchen Renovation - Added Laundry room attached to Kitchen in unused garage space
他の地域にある低価格の小さなトラディショナルスタイルのおしゃれなランドリークローゼット (I型、シェーカースタイル扉のキャビネット、白いキャビネット、ベージュの壁、ラミネートの床、左右配置の洗濯機・乾燥機、グレーの床) の写真
他の地域にある低価格の小さなトラディショナルスタイルのおしゃれなランドリークローゼット (I型、シェーカースタイル扉のキャビネット、白いキャビネット、ベージュの壁、ラミネートの床、左右配置の洗濯機・乾燥機、グレーの床) の写真
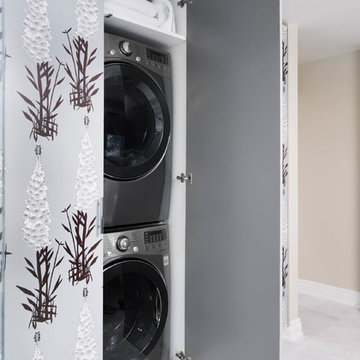
Stephani Buchman Photography
トロントにあるお手頃価格の中くらいなエクレクティックスタイルのおしゃれなランドリークローゼット (フラットパネル扉のキャビネット、グレーのキャビネット、グレーの壁、大理石の床、目隠し付き洗濯機・乾燥機、I型、白い床) の写真
トロントにあるお手頃価格の中くらいなエクレクティックスタイルのおしゃれなランドリークローゼット (フラットパネル扉のキャビネット、グレーのキャビネット、グレーの壁、大理石の床、目隠し付き洗濯機・乾燥機、I型、白い床) の写真

バンクーバーにある小さなトラディショナルスタイルのおしゃれなランドリークローゼット (I型、落し込みパネル扉のキャビネット、淡色木目調キャビネット、ラミネートカウンター、白い壁、ラミネートの床、左右配置の洗濯機・乾燥機、マルチカラーの床、白いキッチンカウンター) の写真

Reforma integral Sube Interiorismo www.subeinteriorismo.com
Biderbost Photo
ビルバオにある中くらいなトランジショナルスタイルのおしゃれなランドリークローゼット (L型、アンダーカウンターシンク、レイズドパネル扉のキャビネット、グレーのキャビネット、クオーツストーンカウンター、白いキッチンパネル、クオーツストーンのキッチンパネル、マルチカラーの壁、ラミネートの床、洗濯乾燥機、茶色い床、白いキッチンカウンター、折り上げ天井、壁紙) の写真
ビルバオにある中くらいなトランジショナルスタイルのおしゃれなランドリークローゼット (L型、アンダーカウンターシンク、レイズドパネル扉のキャビネット、グレーのキャビネット、クオーツストーンカウンター、白いキッチンパネル、クオーツストーンのキッチンパネル、マルチカラーの壁、ラミネートの床、洗濯乾燥機、茶色い床、白いキッチンカウンター、折り上げ天井、壁紙) の写真

トロントにあるラグジュアリーな巨大なトランジショナルスタイルのおしゃれなランドリークローゼット (I型、エプロンフロントシンク、シェーカースタイル扉のキャビネット、白いキャビネット、ラミネートカウンター、ベージュの壁、ラミネートの床、左右配置の洗濯機・乾燥機、茶色い床、グレーのキッチンカウンター) の写真

The sperate laundry room was integrated into the kitchen and the client loves having the laundry hidden behind cupboards. The door to the backyard allows are easy access to the washing line.

ダブリンにあるお手頃価格の小さなトラディショナルスタイルのおしゃれなランドリークローゼット (I型、アンダーカウンターシンク、ターコイズのキャビネット、木材カウンター、白い壁、ラミネートの床、左右配置の洗濯機・乾燥機、グレーの床、白いキッチンカウンター) の写真
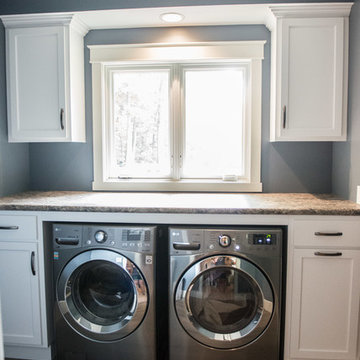
Through the master bath suite & the walk-in closet, you will find the master laundry. The perfect combination of storage, folding space & function. White painted maple cabinetry in a shaker style features a roll out trash & a pull out ironing board.
Portraits by Mandi

D&M Images
他の地域にある小さなインダストリアルスタイルのおしゃれなランドリークローゼット (I型、白いキャビネット、ラミネートカウンター、ラミネートの床、上下配置の洗濯機・乾燥機、グレーのキッチンカウンター、白い壁、茶色い床) の写真
他の地域にある小さなインダストリアルスタイルのおしゃれなランドリークローゼット (I型、白いキャビネット、ラミネートカウンター、ラミネートの床、上下配置の洗濯機・乾燥機、グレーのキッチンカウンター、白い壁、茶色い床) の写真

- photo by Shannon Butler, Photo Art Portraits
ポートランドにあるトラディショナルスタイルのおしゃれなランドリークローゼット (アンダーカウンターシンク、白い壁、大理石の床、上下配置の洗濯機・乾燥機、白い床、I型、シェーカースタイル扉のキャビネット、白いキャビネット、大理石カウンター、白いキッチンカウンター) の写真
ポートランドにあるトラディショナルスタイルのおしゃれなランドリークローゼット (アンダーカウンターシンク、白い壁、大理石の床、上下配置の洗濯機・乾燥機、白い床、I型、シェーカースタイル扉のキャビネット、白いキャビネット、大理石カウンター、白いキッチンカウンター) の写真
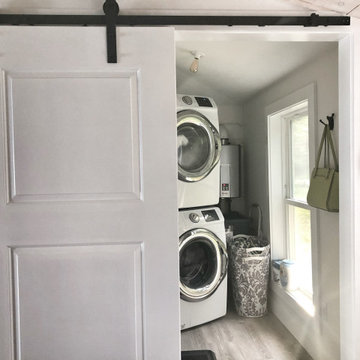
Compact laundry room with heat pump hot water heater and other utilities. we're all about maximizing space!
ポートランド(メイン)にあるお手頃価格の小さなビーチスタイルのおしゃれなランドリークローゼット (I型、白い壁、ラミネートの床、上下配置の洗濯機・乾燥機、グレーの床) の写真
ポートランド(メイン)にあるお手頃価格の小さなビーチスタイルのおしゃれなランドリークローゼット (I型、白い壁、ラミネートの床、上下配置の洗濯機・乾燥機、グレーの床) の写真

Complete Accessory Dwelling Unit Build
Hallway with Stacking Laundry units
ロサンゼルスにあるお手頃価格の小さな北欧スタイルのおしゃれなランドリークローゼット (上下配置の洗濯機・乾燥機、茶色い床、ll型、フラットパネル扉のキャビネット、白いキャビネット、白いキッチンカウンター、御影石カウンター、ベージュの壁、ラミネートの床、ベージュの天井、ドロップインシンク) の写真
ロサンゼルスにあるお手頃価格の小さな北欧スタイルのおしゃれなランドリークローゼット (上下配置の洗濯機・乾燥機、茶色い床、ll型、フラットパネル扉のキャビネット、白いキャビネット、白いキッチンカウンター、御影石カウンター、ベージュの壁、ラミネートの床、ベージュの天井、ドロップインシンク) の写真
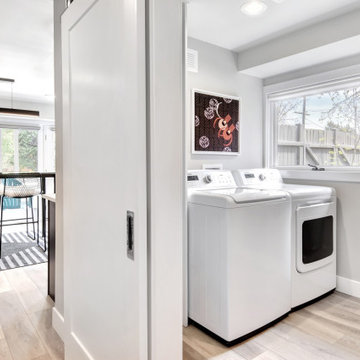
デンバーにあるお手頃価格の小さなミッドセンチュリースタイルのおしゃれなランドリークローゼット (ラミネートの床、左右配置の洗濯機・乾燥機、ベージュの床) の写真
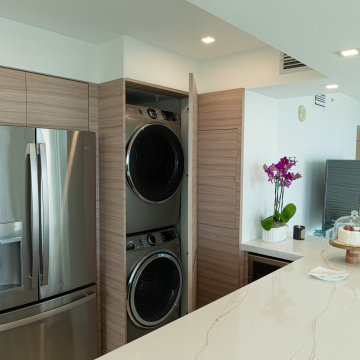
Innovative Design Build was hired to renovate a 2 bedroom 2 bathroom condo in the prestigious Symphony building in downtown Fort Lauderdale, Florida. The project included a full renovation of the kitchen, guest bathroom and primary bathroom. We also did small upgrades throughout the remainder of the property. The goal was to modernize the property using upscale finishes creating a streamline monochromatic space. The customization throughout this property is vast, including but not limited to: a hidden electrical panel, popup kitchen outlet with a stone top, custom kitchen cabinets and vanities. By using gorgeous finishes and quality products the client is sure to enjoy his home for years to come.

The Chatsworth Residence was a complete renovation of a 1950's suburban Dallas ranch home. From the offset of this project, the owner intended for this to be a real estate investment property, and subsequently contracted David to develop a design design that would appeal to a broad rental market and to lead the renovation project.
The scope of the renovation to this residence included a semi-gut down to the studs, new roof, new HVAC system, new kitchen, new laundry area, and a full rehabilitation of the property. Maintaining a tight budget for the project, David worked with the owner to maintain a high level of craftsmanship and quality of work throughout the project.
ランドリークローゼット (ラミネートの床、大理石の床) の写真
1