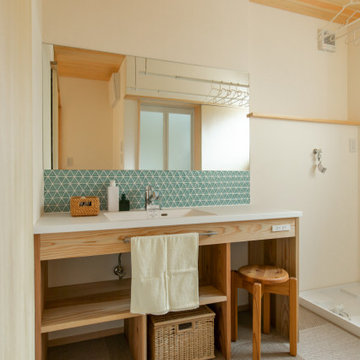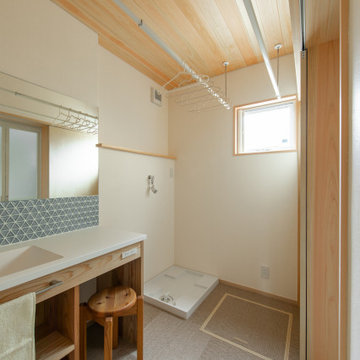ランドリールーム (コルクフローリング、ベージュの壁、黄色い壁) の写真
絞り込み:
資材コスト
並び替え:今日の人気順
写真 1〜20 枚目(全 20 枚)
1/4

The laundry room between the kitchen and powder room received new cabinets, washer and dryer, cork flooring, as well as the new lighting.
JRY & Co.
ロサンゼルスにあるお手頃価格の中くらいなトランジショナルスタイルのおしゃれな洗濯室 (レイズドパネル扉のキャビネット、白いキャビネット、クオーツストーンカウンター、白いキッチンパネル、セラミックタイルのキッチンパネル、コルクフローリング、白い床、ll型、ベージュの壁、左右配置の洗濯機・乾燥機) の写真
ロサンゼルスにあるお手頃価格の中くらいなトランジショナルスタイルのおしゃれな洗濯室 (レイズドパネル扉のキャビネット、白いキャビネット、クオーツストーンカウンター、白いキッチンパネル、セラミックタイルのキッチンパネル、コルクフローリング、白い床、ll型、ベージュの壁、左右配置の洗濯機・乾燥機) の写真

Dale Lang NW Architectural Photography
シアトルにあるお手頃価格の小さなトラディショナルスタイルのおしゃれな洗濯室 (シェーカースタイル扉のキャビネット、淡色木目調キャビネット、コルクフローリング、上下配置の洗濯機・乾燥機、ll型、クオーツストーンカウンター、茶色い床、ベージュの壁、白いキッチンカウンター) の写真
シアトルにあるお手頃価格の小さなトラディショナルスタイルのおしゃれな洗濯室 (シェーカースタイル扉のキャビネット、淡色木目調キャビネット、コルクフローリング、上下配置の洗濯機・乾燥機、ll型、クオーツストーンカウンター、茶色い床、ベージュの壁、白いキッチンカウンター) の写真
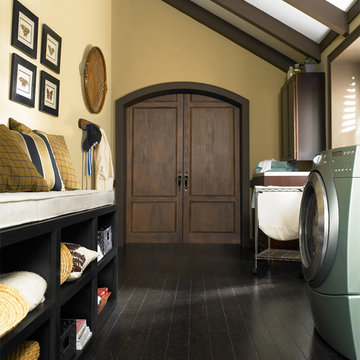
Color: Almada-Tira-Cinzento
シカゴにあるお手頃価格の中くらいなトラディショナルスタイルのおしゃれな家事室 (ll型、落し込みパネル扉のキャビネット、濃色木目調キャビネット、黄色い壁、コルクフローリング) の写真
シカゴにあるお手頃価格の中くらいなトラディショナルスタイルのおしゃれな家事室 (ll型、落し込みパネル扉のキャビネット、濃色木目調キャビネット、黄色い壁、コルクフローリング) の写真
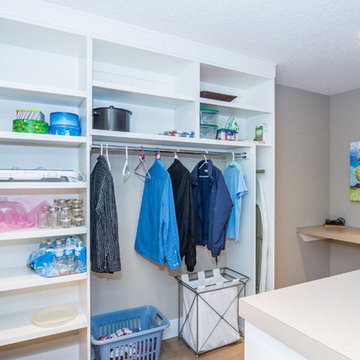
カルガリーにある広いおしゃれな家事室 (ll型、スロップシンク、シェーカースタイル扉のキャビネット、白いキャビネット、ラミネートカウンター、ベージュの壁、コルクフローリング、左右配置の洗濯機・乾燥機) の写真
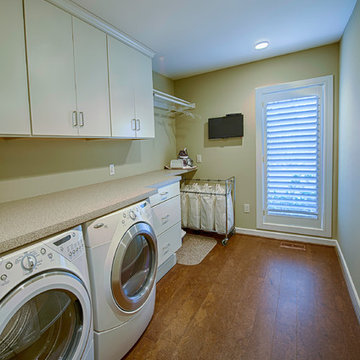
Robert J. Laramie Photography
フィラデルフィアにあるトラディショナルスタイルのおしゃれなランドリールーム (I型、フラットパネル扉のキャビネット、白いキャビネット、ベージュの壁、コルクフローリング、左右配置の洗濯機・乾燥機) の写真
フィラデルフィアにあるトラディショナルスタイルのおしゃれなランドリールーム (I型、フラットパネル扉のキャビネット、白いキャビネット、ベージュの壁、コルクフローリング、左右配置の洗濯機・乾燥機) の写真
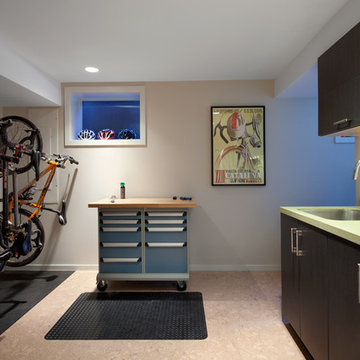
Utility meets mobility. Storage and function both required, both met.
Ema Peter Photography
バンクーバーにあるコンテンポラリースタイルのおしゃれなランドリールーム (アンダーカウンターシンク、フラットパネル扉のキャビネット、濃色木目調キャビネット、ベージュの壁、コルクフローリング、上下配置の洗濯機・乾燥機) の写真
バンクーバーにあるコンテンポラリースタイルのおしゃれなランドリールーム (アンダーカウンターシンク、フラットパネル扉のキャビネット、濃色木目調キャビネット、ベージュの壁、コルクフローリング、上下配置の洗濯機・乾燥機) の写真
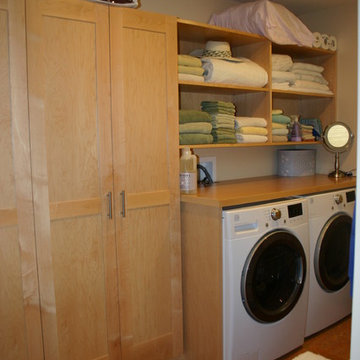
Vermont maple laundry room
バーリントンにあるお手頃価格のコンテンポラリースタイルのおしゃれな洗濯室 (I型、シングルシンク、シェーカースタイル扉のキャビネット、淡色木目調キャビネット、木材カウンター、ベージュの壁、コルクフローリング、左右配置の洗濯機・乾燥機) の写真
バーリントンにあるお手頃価格のコンテンポラリースタイルのおしゃれな洗濯室 (I型、シングルシンク、シェーカースタイル扉のキャビネット、淡色木目調キャビネット、木材カウンター、ベージュの壁、コルクフローリング、左右配置の洗濯機・乾燥機) の写真
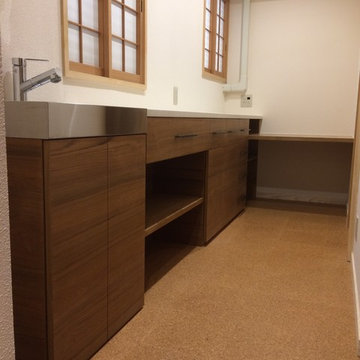
サニタリーから続くランドリースペースはワークデスクと一体型の作業キャビネットを
他の地域にある広いモダンスタイルのおしゃれな洗濯室 (濃色木目調キャビネット、ラミネートカウンター、ベージュの壁、コルクフローリング、目隠し付き洗濯機・乾燥機、オレンジの床、エプロンフロントシンク) の写真
他の地域にある広いモダンスタイルのおしゃれな洗濯室 (濃色木目調キャビネット、ラミネートカウンター、ベージュの壁、コルクフローリング、目隠し付き洗濯機・乾燥機、オレンジの床、エプロンフロントシンク) の写真
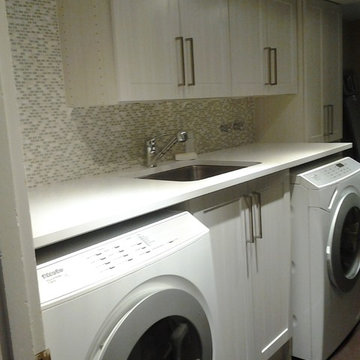
モントリオールにある高級な中くらいなトランジショナルスタイルのおしゃれな洗濯室 (ll型、シェーカースタイル扉のキャビネット、ベージュのキャビネット、クオーツストーンカウンター、左右配置の洗濯機・乾燥機、アンダーカウンターシンク、ベージュの壁、コルクフローリング) の写真
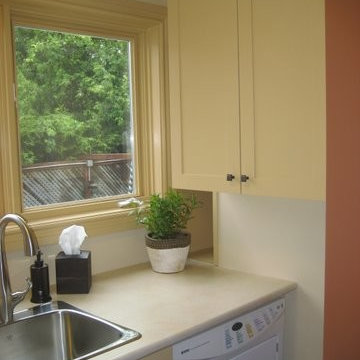
Counter space was maximized by placing the work surface in front of the window on the widest wall (82“) and increasing the counter depth to 30”. Shelving in the alcove, wall cabinet and under sink cabinet provides accessible hidden storage.
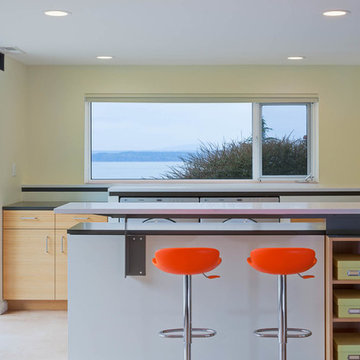
Sozinho Photography
シアトルにあるコンテンポラリースタイルのおしゃれな家事室 (コの字型、ドロップインシンク、フラットパネル扉のキャビネット、中間色木目調キャビネット、クオーツストーンカウンター、ベージュの壁、コルクフローリング、左右配置の洗濯機・乾燥機) の写真
シアトルにあるコンテンポラリースタイルのおしゃれな家事室 (コの字型、ドロップインシンク、フラットパネル扉のキャビネット、中間色木目調キャビネット、クオーツストーンカウンター、ベージュの壁、コルクフローリング、左右配置の洗濯機・乾燥機) の写真
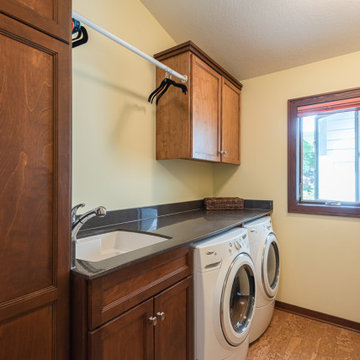
ミネアポリスにある中くらいなおしゃれなランドリールーム (ll型、アンダーカウンターシンク、フラットパネル扉のキャビネット、茶色いキャビネット、クオーツストーンカウンター、ベージュの壁、コルクフローリング、左右配置の洗濯機・乾燥機、茶色い床、黒いキッチンカウンター) の写真
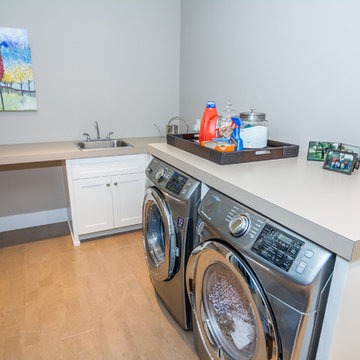
カルガリーにある広いおしゃれな家事室 (ll型、スロップシンク、シェーカースタイル扉のキャビネット、白いキャビネット、ラミネートカウンター、ベージュの壁、コルクフローリング、左右配置の洗濯機・乾燥機) の写真
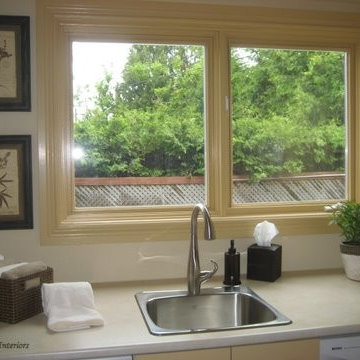
The space was essentially a mud room at the home’s back entry which over the years had been converted to a laundry area and small powder room.
A recent renovation of the adjacent kitchen dictated that the flooring for this area would be the same cork, and as the powder room could be seen from the kitchen and dining area, it was important that the colour scheme flow cohesively from the family area. Counter space was maximized by placing the work surface in front of the window on the widest wall (82“) and increasing the counter depth to 30”. Shelving in the alcove, wall cabinet and under sink cabinet provides accessible hidden storage.
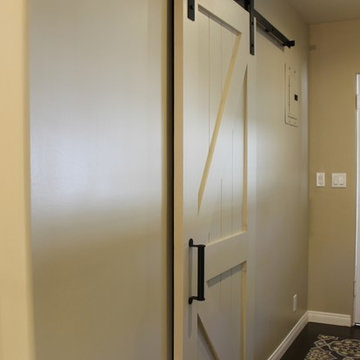
The laundry room is a narrow space that needs utility storage as well as a pantry. New full height cabinets are to the left of the new washer and dryer, and a new base and wall cabinet are on the right. The opposite wall contained the original utility closet. This was modified with new shelves and drawers to provide pantry storage. The original swinging door was replaced with a custom sliding barn door. New sun shades on the window and back door completes the new look.
JRY & Co.
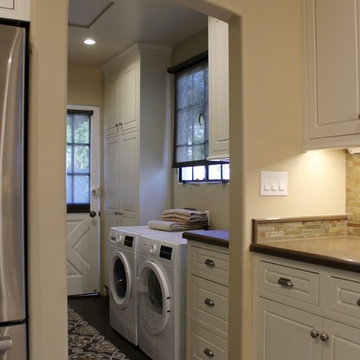
The laundry room is a narrow space that needs utility storage as well as a pantry. New full height cabinets are to the left of the new washer and dryer, and a new base and wall cabinet are on the right. The opposite wall contained the original utility closet. This was modified with new shelves and drawers to provide pantry storage. The original swinging door was replaced with a custom sliding barn door. New sun shades on the window and back door completes the new look.
JRY & Co.
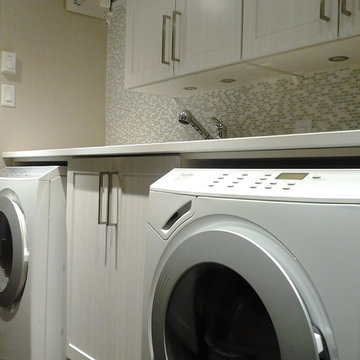
モントリオールにある高級な中くらいなトランジショナルスタイルのおしゃれな洗濯室 (ll型、シェーカースタイル扉のキャビネット、ベージュのキャビネット、クオーツストーンカウンター、左右配置の洗濯機・乾燥機、アンダーカウンターシンク、ベージュの壁、コルクフローリング) の写真
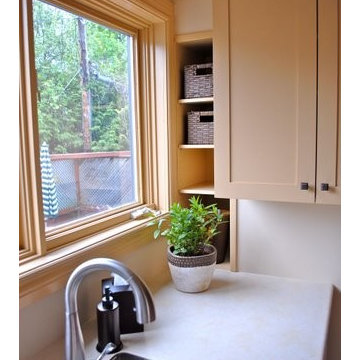
Shelving in the alcove, wall cabinet and under sink cabinet provides accessible hidden storage.
オタワにあるお手頃価格の小さなトランジショナルスタイルのおしゃれな洗濯室 (I型、ドロップインシンク、シェーカースタイル扉のキャビネット、ベージュのキャビネット、ラミネートカウンター、ベージュの壁、コルクフローリング、左右配置の洗濯機・乾燥機) の写真
オタワにあるお手頃価格の小さなトランジショナルスタイルのおしゃれな洗濯室 (I型、ドロップインシンク、シェーカースタイル扉のキャビネット、ベージュのキャビネット、ラミネートカウンター、ベージュの壁、コルクフローリング、左右配置の洗濯機・乾燥機) の写真
ランドリールーム (コルクフローリング、ベージュの壁、黄色い壁) の写真
1
