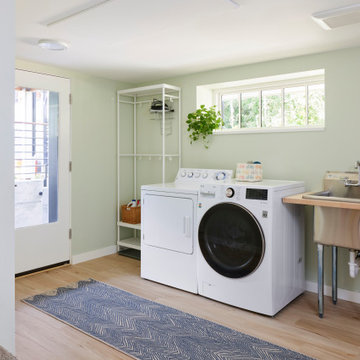中くらいなランドリールーム (コルクフローリング、左右配置の洗濯機・乾燥機) の写真
絞り込み:
資材コスト
並び替え:今日の人気順
写真 1〜20 枚目(全 26 枚)
1/4

Former Kitchen was converted to new Laundry / Mud room, removing the need for the client to travel to basement for laundry. Bench is perfect place to put shoes on with storage drawer below
Photography by: Jeffrey E Tryon

The laundry room between the kitchen and powder room received new cabinets, washer and dryer, cork flooring, as well as the new lighting.
JRY & Co.
ロサンゼルスにあるお手頃価格の中くらいなトランジショナルスタイルのおしゃれな洗濯室 (レイズドパネル扉のキャビネット、白いキャビネット、クオーツストーンカウンター、白いキッチンパネル、セラミックタイルのキッチンパネル、コルクフローリング、白い床、ll型、ベージュの壁、左右配置の洗濯機・乾燥機) の写真
ロサンゼルスにあるお手頃価格の中くらいなトランジショナルスタイルのおしゃれな洗濯室 (レイズドパネル扉のキャビネット、白いキャビネット、クオーツストーンカウンター、白いキッチンパネル、セラミックタイルのキッチンパネル、コルクフローリング、白い床、ll型、ベージュの壁、左右配置の洗濯機・乾燥機) の写真
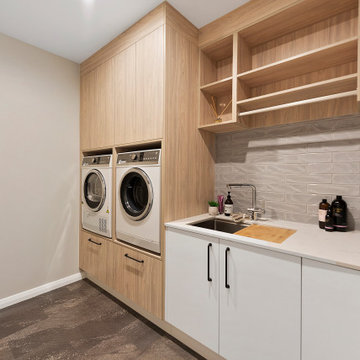
This internal laundry is spacious and modern, with extensive bench space and well placed appliances, that prevent unnecessary bending and maneuvering in order to complete your laundry tasks. Ample storage and excellent lighting, make this a really nice space.
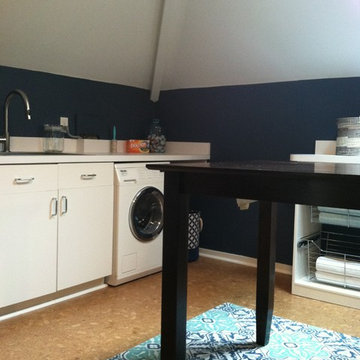
Laundry Room done by Organized Design in the 2014 Charlottesville Design House. Collaboration with Peggy Woodall of The Closet Factory. Paint color: Benjamin Moore's Van Deusen Blue, Cork flooring was installed, cabinetry installed by Closet Factory, new Kohler Sink & Faucet and Bosch washer & dryer. New lighting & hardware were installed, a cedar storage closet, and a chalkboard paint wall added. Designed for multiple functions: laundry, storage, and work space for kids or adults.
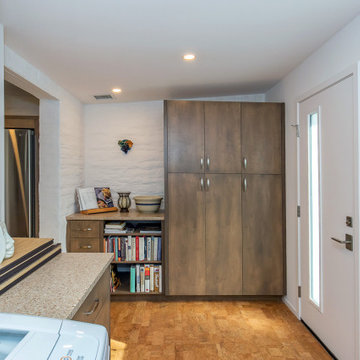
The Laundry/Pantry/Mudroom provides easy access to the exterior from the adjacent Kitchen.
フェニックスにある中くらいなおしゃれな家事室 (フラットパネル扉のキャビネット、中間色木目調キャビネット、クオーツストーンカウンター、白い壁、コルクフローリング、左右配置の洗濯機・乾燥機) の写真
フェニックスにある中くらいなおしゃれな家事室 (フラットパネル扉のキャビネット、中間色木目調キャビネット、クオーツストーンカウンター、白い壁、コルクフローリング、左右配置の洗濯機・乾燥機) の写真
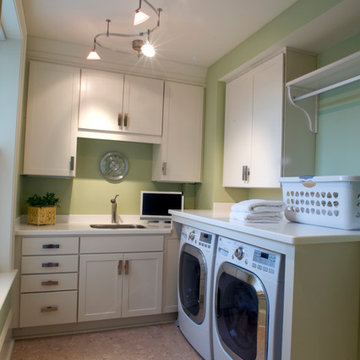
This transitional laundry room starts with a cork floor underneath and provides plenty of storage and counterspace for folding and sorting clothes. The serpentine track system adds function while providing visual interest.
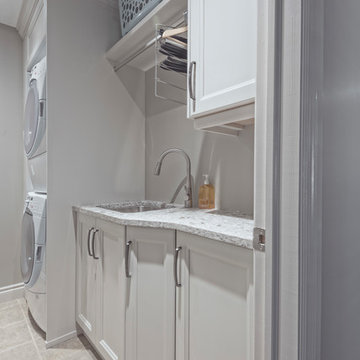
エドモントンにある中くらいなトランジショナルスタイルのおしゃれな家事室 (コの字型、アンダーカウンターシンク、落し込みパネル扉のキャビネット、白いキャビネット、珪岩カウンター、グレーの壁、コルクフローリング、左右配置の洗濯機・乾燥機) の写真
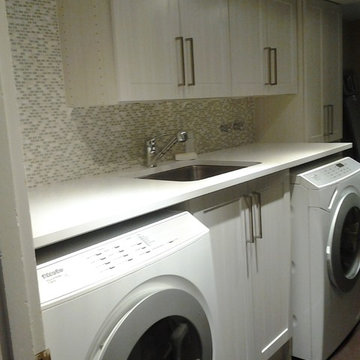
モントリオールにある高級な中くらいなトランジショナルスタイルのおしゃれな洗濯室 (ll型、シェーカースタイル扉のキャビネット、ベージュのキャビネット、クオーツストーンカウンター、左右配置の洗濯機・乾燥機、アンダーカウンターシンク、ベージュの壁、コルクフローリング) の写真
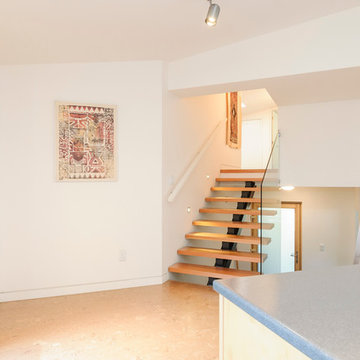
silvija crnjak
バンクーバーにあるお手頃価格の中くらいなおしゃれな家事室 (フラットパネル扉のキャビネット、淡色木目調キャビネット、ラミネートカウンター、白い壁、コルクフローリング、左右配置の洗濯機・乾燥機) の写真
バンクーバーにあるお手頃価格の中くらいなおしゃれな家事室 (フラットパネル扉のキャビネット、淡色木目調キャビネット、ラミネートカウンター、白い壁、コルクフローリング、左右配置の洗濯機・乾燥機) の写真
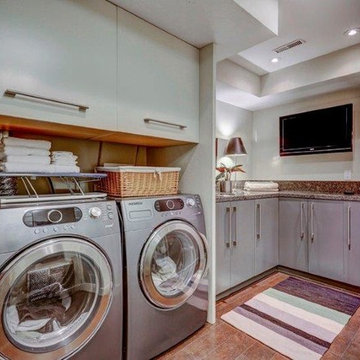
Zoon Photography
カルガリーにある高級な中くらいなコンテンポラリースタイルのおしゃれな洗濯室 (L型、アンダーカウンターシンク、フラットパネル扉のキャビネット、グレーのキャビネット、御影石カウンター、グレーの壁、コルクフローリング、左右配置の洗濯機・乾燥機) の写真
カルガリーにある高級な中くらいなコンテンポラリースタイルのおしゃれな洗濯室 (L型、アンダーカウンターシンク、フラットパネル扉のキャビネット、グレーのキャビネット、御影石カウンター、グレーの壁、コルクフローリング、左右配置の洗濯機・乾燥機) の写真
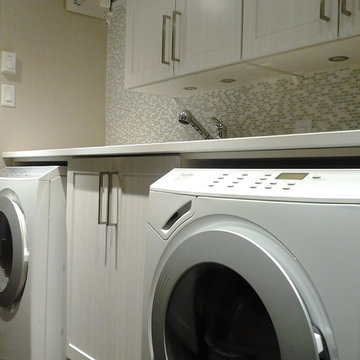
モントリオールにある高級な中くらいなトランジショナルスタイルのおしゃれな洗濯室 (ll型、シェーカースタイル扉のキャビネット、ベージュのキャビネット、クオーツストーンカウンター、左右配置の洗濯機・乾燥機、アンダーカウンターシンク、ベージュの壁、コルクフローリング) の写真
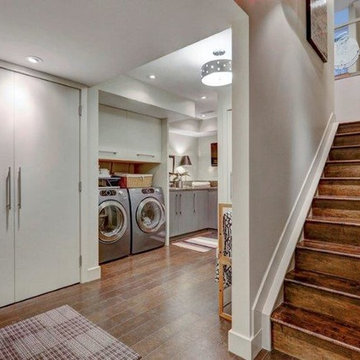
Zoon Photography
カルガリーにある高級な中くらいなコンテンポラリースタイルのおしゃれな洗濯室 (L型、アンダーカウンターシンク、フラットパネル扉のキャビネット、グレーのキャビネット、御影石カウンター、グレーの壁、コルクフローリング、左右配置の洗濯機・乾燥機) の写真
カルガリーにある高級な中くらいなコンテンポラリースタイルのおしゃれな洗濯室 (L型、アンダーカウンターシンク、フラットパネル扉のキャビネット、グレーのキャビネット、御影石カウンター、グレーの壁、コルクフローリング、左右配置の洗濯機・乾燥機) の写真
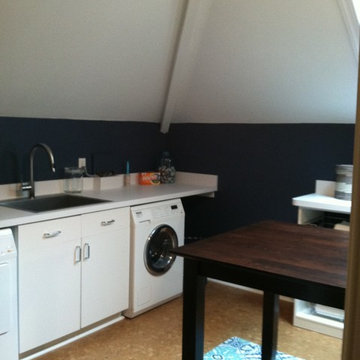
Laundry Room done by Organized Design in the 2014 Charlottesville Design House. Collaboration with Peggy Woodall of The Closet Factory. Paint color: Benjamin Moore's Van Deusen Blue, Cork flooring was installed, cabinetry installed by Closet Factory, new Kohler Sink & Faucet and Bosch washer & dryer. New lighting & hardware were installed, a cedar storage closet, and a chalkboard paint wall added. Designed for multiple functions: laundry, storage, and work space for kids or adults.
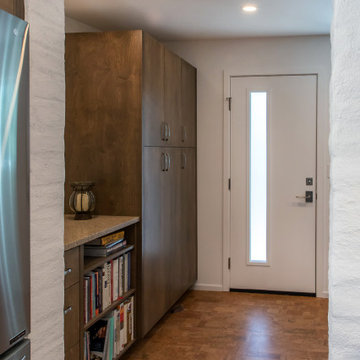
Located just off the Kitchen, the Laundry/Pantry/Mudroom is a continuation of the Kitchen design.
フェニックスにある中くらいなおしゃれな家事室 (フラットパネル扉のキャビネット、中間色木目調キャビネット、クオーツストーンカウンター、白い壁、コルクフローリング、左右配置の洗濯機・乾燥機、ベージュのキッチンカウンター) の写真
フェニックスにある中くらいなおしゃれな家事室 (フラットパネル扉のキャビネット、中間色木目調キャビネット、クオーツストーンカウンター、白い壁、コルクフローリング、左右配置の洗濯機・乾燥機、ベージュのキッチンカウンター) の写真
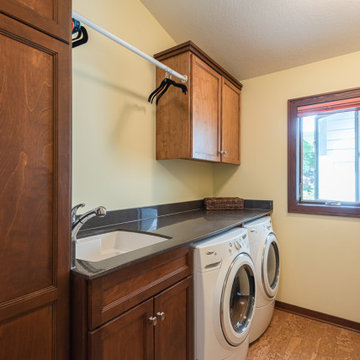
ミネアポリスにある中くらいなおしゃれなランドリールーム (ll型、アンダーカウンターシンク、フラットパネル扉のキャビネット、茶色いキャビネット、クオーツストーンカウンター、ベージュの壁、コルクフローリング、左右配置の洗濯機・乾燥機、茶色い床、黒いキッチンカウンター) の写真
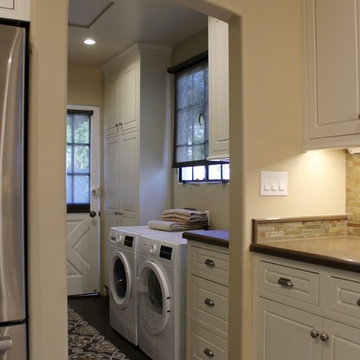
The laundry room is a narrow space that needs utility storage as well as a pantry. New full height cabinets are to the left of the new washer and dryer, and a new base and wall cabinet are on the right. The opposite wall contained the original utility closet. This was modified with new shelves and drawers to provide pantry storage. The original swinging door was replaced with a custom sliding barn door. New sun shades on the window and back door completes the new look.
JRY & Co.
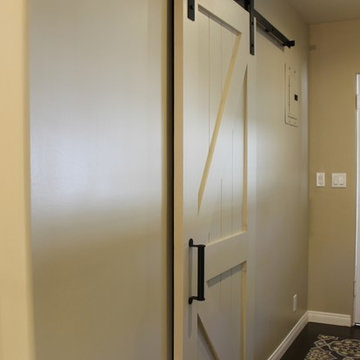
The laundry room is a narrow space that needs utility storage as well as a pantry. New full height cabinets are to the left of the new washer and dryer, and a new base and wall cabinet are on the right. The opposite wall contained the original utility closet. This was modified with new shelves and drawers to provide pantry storage. The original swinging door was replaced with a custom sliding barn door. New sun shades on the window and back door completes the new look.
JRY & Co.
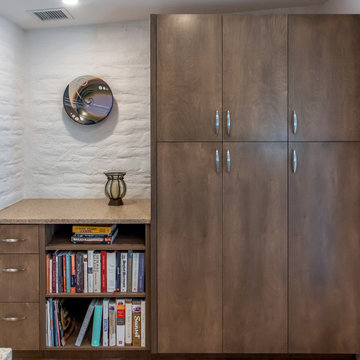
Just off the Kitchen is the new Laundry/Mudroom/Pantry space. The custom cabinetry continues into this space, expanding the storage space for the Kitchen. The existing slump block walls add texture to the space.
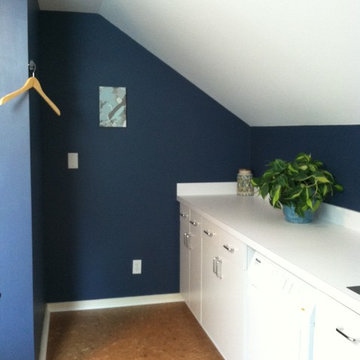
Laundry Room done by Organized Design in the 2014 Charlottesville Design House. Collaboration with Peggy Woodall of The Closet Factory. Paint color: Benjamin Moore's Van Deusen Blue, Cork flooring was installed, cabinetry installed by Closet Factory, new Kohler Sink & Faucet and Bosch washer & dryer. New lighting & hardware were installed, a cedar storage closet, and a chalkboard paint wall added. Designed for multiple functions: laundry, storage, and work space for kids or adults.
中くらいなランドリールーム (コルクフローリング、左右配置の洗濯機・乾燥機) の写真
1
