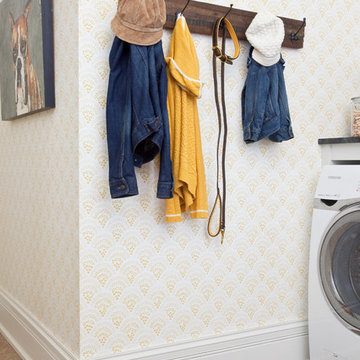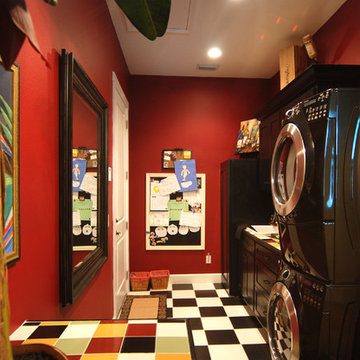ランドリールーム (コルクフローリング、リノリウムの床) の写真
絞り込み:
資材コスト
並び替え:今日の人気順
写真 21〜40 枚目(全 510 枚)
1/3
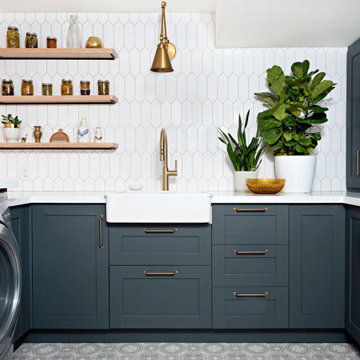
トロントにあるカントリー風のおしゃれなランドリールーム (エプロンフロントシンク、シェーカースタイル扉のキャビネット、青いキャビネット、クオーツストーンカウンター、リノリウムの床、左右配置の洗濯機・乾燥機、グレーの床、白いキッチンカウンター) の写真
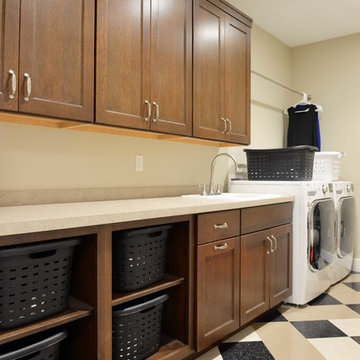
Robb Siverson Photography
他の地域にあるお手頃価格の広いトラディショナルスタイルのおしゃれな洗濯室 (I型、ドロップインシンク、シェーカースタイル扉のキャビネット、ラミネートカウンター、ベージュの壁、リノリウムの床、左右配置の洗濯機・乾燥機、濃色木目調キャビネット) の写真
他の地域にあるお手頃価格の広いトラディショナルスタイルのおしゃれな洗濯室 (I型、ドロップインシンク、シェーカースタイル扉のキャビネット、ラミネートカウンター、ベージュの壁、リノリウムの床、左右配置の洗濯機・乾燥機、濃色木目調キャビネット) の写真
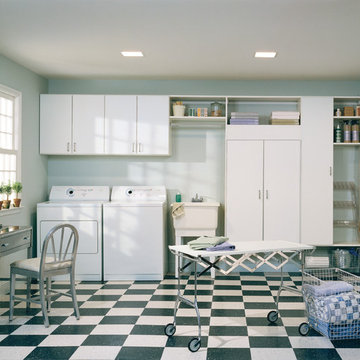
Blending clean lines, ample storage and a simple work space, this functional room provides efficient organization.
ナッシュビルにある広いコンテンポラリースタイルのおしゃれな洗濯室 (I型、スロップシンク、フラットパネル扉のキャビネット、白いキャビネット、青い壁、リノリウムの床、左右配置の洗濯機・乾燥機) の写真
ナッシュビルにある広いコンテンポラリースタイルのおしゃれな洗濯室 (I型、スロップシンク、フラットパネル扉のキャビネット、白いキャビネット、青い壁、リノリウムの床、左右配置の洗濯機・乾燥機) の写真

Northway Construction
ミネアポリスにある高級な広いラスティックスタイルのおしゃれな洗濯室 (ll型、アンダーカウンターシンク、落し込みパネル扉のキャビネット、中間色木目調キャビネット、御影石カウンター、茶色い壁、リノリウムの床、左右配置の洗濯機・乾燥機) の写真
ミネアポリスにある高級な広いラスティックスタイルのおしゃれな洗濯室 (ll型、アンダーカウンターシンク、落し込みパネル扉のキャビネット、中間色木目調キャビネット、御影石カウンター、茶色い壁、リノリウムの床、左右配置の洗濯機・乾燥機) の写真
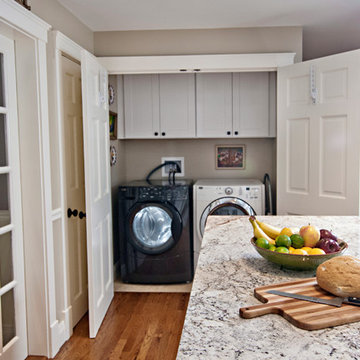
Kathy Kelly Photo
ポートランド(メイン)にある高級な小さなトランジショナルスタイルのおしゃれなランドリークローゼット (I型、シェーカースタイル扉のキャビネット、白いキャビネット、ベージュの壁、リノリウムの床、左右配置の洗濯機・乾燥機) の写真
ポートランド(メイン)にある高級な小さなトランジショナルスタイルのおしゃれなランドリークローゼット (I型、シェーカースタイル扉のキャビネット、白いキャビネット、ベージュの壁、リノリウムの床、左右配置の洗濯機・乾燥機) の写真
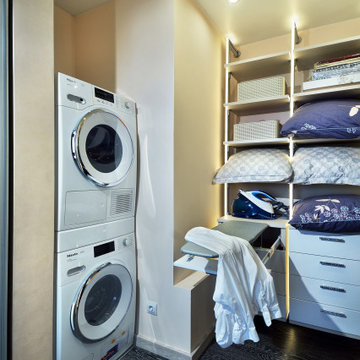
В гардеробной комнате при спальне разместилась не только удобная и эргономичная зона хранения, но и складная гладильная доска, которая прячется в выдвижной ящик комода и стиральная и сушильная машинки.

Laundry Room with Front Load Washer & Dryer
ミネアポリスにあるお手頃価格の中くらいなトランジショナルスタイルのおしゃれな洗濯室 (L型、ドロップインシンク、インセット扉のキャビネット、中間色木目調キャビネット、ラミネートカウンター、グレーの壁、リノリウムの床、左右配置の洗濯機・乾燥機、白い床) の写真
ミネアポリスにあるお手頃価格の中くらいなトランジショナルスタイルのおしゃれな洗濯室 (L型、ドロップインシンク、インセット扉のキャビネット、中間色木目調キャビネット、ラミネートカウンター、グレーの壁、リノリウムの床、左右配置の洗濯機・乾燥機、白い床) の写真
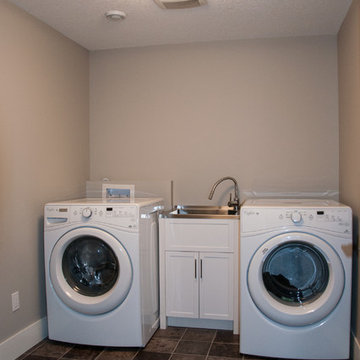
カルガリーにある低価格の中くらいなトラディショナルスタイルのおしゃれな洗濯室 (I型、スロップシンク、シェーカースタイル扉のキャビネット、白いキャビネット、ステンレスカウンター、グレーの壁、リノリウムの床、左右配置の洗濯機・乾燥機) の写真

The laundry room between the kitchen and powder room received new cabinets, washer and dryer, cork flooring, as well as the new lighting.
JRY & Co.
ロサンゼルスにあるお手頃価格の中くらいなトランジショナルスタイルのおしゃれな洗濯室 (レイズドパネル扉のキャビネット、白いキャビネット、クオーツストーンカウンター、白いキッチンパネル、セラミックタイルのキッチンパネル、コルクフローリング、白い床、ll型、ベージュの壁、左右配置の洗濯機・乾燥機) の写真
ロサンゼルスにあるお手頃価格の中くらいなトランジショナルスタイルのおしゃれな洗濯室 (レイズドパネル扉のキャビネット、白いキャビネット、クオーツストーンカウンター、白いキッチンパネル、セラミックタイルのキッチンパネル、コルクフローリング、白い床、ll型、ベージュの壁、左右配置の洗濯機・乾燥機) の写真

This home is full of clean lines, soft whites and grey, & lots of built-in pieces. Large entry area with message center, dual closets, custom bench with hooks and cubbies to keep organized. Living room fireplace with shiplap, custom mantel and cabinets, and white brick.

This Arts & Crafts home in the Longfellow neighborhood of Minneapolis was built in 1926 and has all the features associated with that traditional architectural style. After two previous remodels (essentially the entire 1st & 2nd floors) the homeowners were ready to remodel their basement.
The existing basement floor was in rough shape so the decision was made to remove the old concrete floor and pour an entirely new slab. A family room, spacious laundry room, powder bath, a huge shop area and lots of added storage were all priorities for the project. Working with and around the existing mechanical systems was a challenge and resulted in some creative ceiling work, and a couple of quirky spaces!
Custom cabinetry from The Woodshop of Avon enhances nearly every part of the basement, including a unique recycling center in the basement stairwell. The laundry also includes a Paperstone countertop, and one of the nicest laundry sinks you’ll ever see.
Come see this project in person, September 29 – 30th on the 2018 Castle Home Tour.
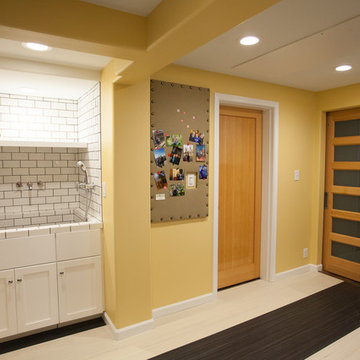
The laundry room was created out of part of the clients office space and the new garage addition.
Debbie Schwab Photography
シアトルにあるお手頃価格の広いトランジショナルスタイルのおしゃれな家事室 (L型、シェーカースタイル扉のキャビネット、白いキャビネット、ラミネートカウンター、黄色い壁、リノリウムの床、スロップシンク) の写真
シアトルにあるお手頃価格の広いトランジショナルスタイルのおしゃれな家事室 (L型、シェーカースタイル扉のキャビネット、白いキャビネット、ラミネートカウンター、黄色い壁、リノリウムの床、スロップシンク) の写真
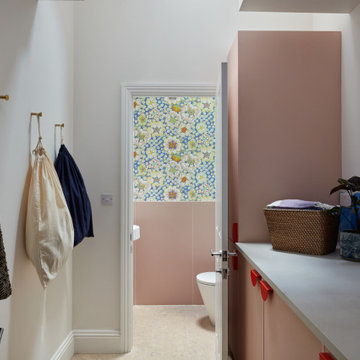
playful utility room, with pink cabinets and bright red handles
ロンドンにある小さなエクレクティックスタイルのおしゃれなランドリールーム (I型、シングルシンク、フラットパネル扉のキャビネット、クオーツストーンカウンター、青いキッチンパネル、白い壁、コルクフローリング、洗濯乾燥機、グレーのキッチンカウンター) の写真
ロンドンにある小さなエクレクティックスタイルのおしゃれなランドリールーム (I型、シングルシンク、フラットパネル扉のキャビネット、クオーツストーンカウンター、青いキッチンパネル、白い壁、コルクフローリング、洗濯乾燥機、グレーのキッチンカウンター) の写真

After photo - front loading washer/dryer with continuous counter. "Fresh as soap" look, requested by client. Hanging rod suspended from ceiling.
ポートランドにある広いトラディショナルスタイルのおしゃれな洗濯室 (ラミネートカウンター、ドロップインシンク、白いキャビネット、I型、シェーカースタイル扉のキャビネット、青い壁、リノリウムの床、左右配置の洗濯機・乾燥機、マルチカラーの床、白いキッチンカウンター) の写真
ポートランドにある広いトラディショナルスタイルのおしゃれな洗濯室 (ラミネートカウンター、ドロップインシンク、白いキャビネット、I型、シェーカースタイル扉のキャビネット、青い壁、リノリウムの床、左右配置の洗濯機・乾燥機、マルチカラーの床、白いキッチンカウンター) の写真

Martha O'Hara Interiors, Interior Design & Photo Styling | Troy Thies, Photography | Swan Architecture, Architect | Great Neighborhood Homes, Builder
Please Note: All “related,” “similar,” and “sponsored” products tagged or listed by Houzz are not actual products pictured. They have not been approved by Martha O’Hara Interiors nor any of the professionals credited. For info about our work: design@oharainteriors.com

Dale Lang NW Architectural Photography
シアトルにあるお手頃価格の小さなトラディショナルスタイルのおしゃれな洗濯室 (シェーカースタイル扉のキャビネット、淡色木目調キャビネット、コルクフローリング、上下配置の洗濯機・乾燥機、ll型、クオーツストーンカウンター、茶色い床、ベージュの壁、白いキッチンカウンター) の写真
シアトルにあるお手頃価格の小さなトラディショナルスタイルのおしゃれな洗濯室 (シェーカースタイル扉のキャビネット、淡色木目調キャビネット、コルクフローリング、上下配置の洗濯機・乾燥機、ll型、クオーツストーンカウンター、茶色い床、ベージュの壁、白いキッチンカウンター) の写真

エセックスにあるお手頃価格の小さなモダンスタイルのおしゃれなランドリールーム (スロップシンク、シェーカースタイル扉のキャビネット、白いキャビネット、ラミネートカウンター、グレーのキッチンパネル、ピンクの壁、リノリウムの床、黒い床、グレーのキッチンカウンター) の写真
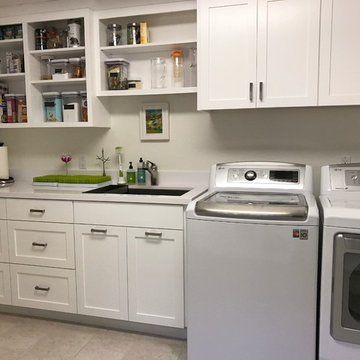
サンフランシスコにある高級な広いトランジショナルスタイルのおしゃれな家事室 (ll型、アンダーカウンターシンク、シェーカースタイル扉のキャビネット、白いキャビネット、クオーツストーンカウンター、白い壁、リノリウムの床、左右配置の洗濯機・乾燥機) の写真
ランドリールーム (コルクフローリング、リノリウムの床) の写真
2
